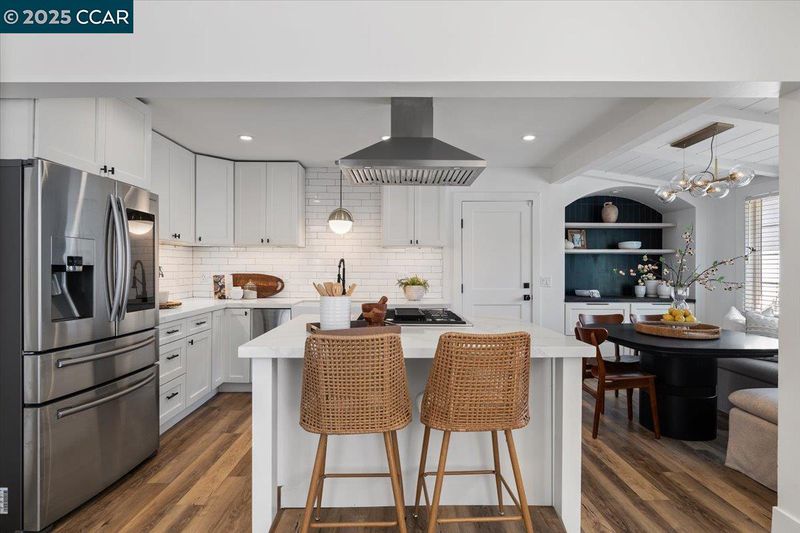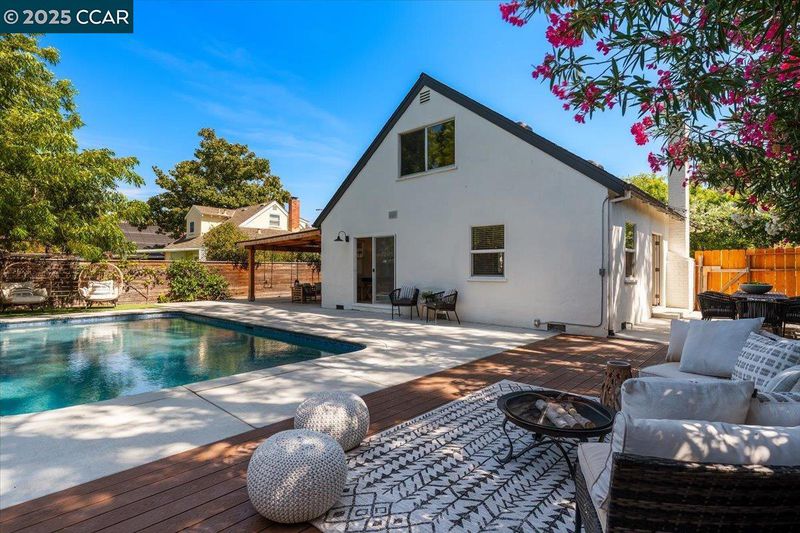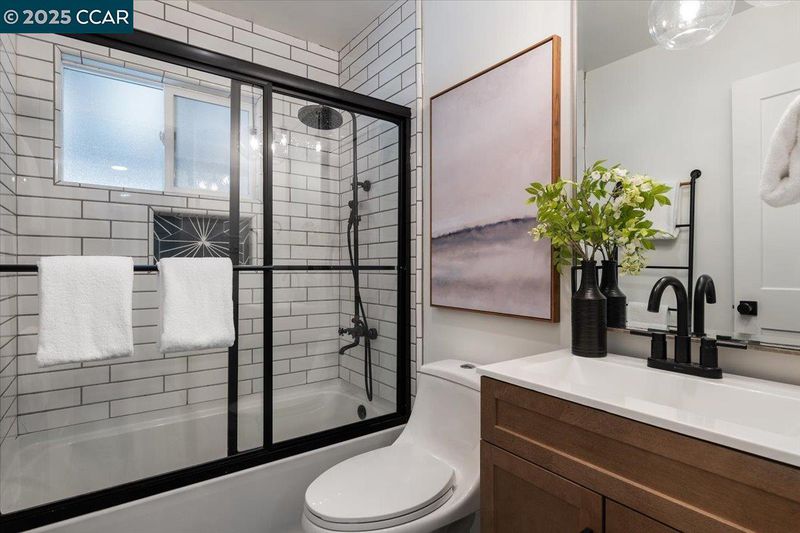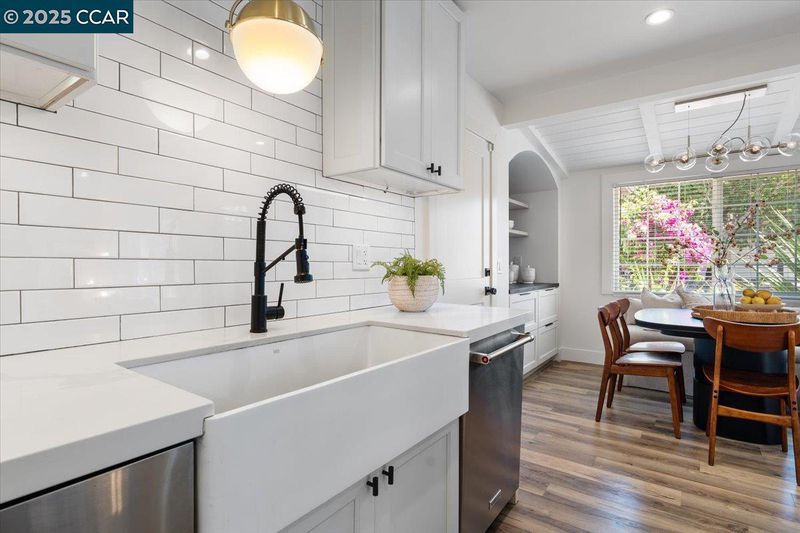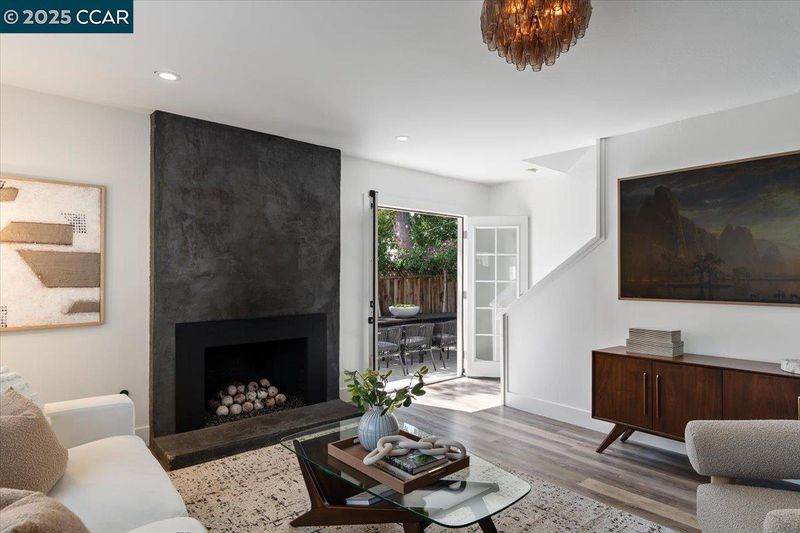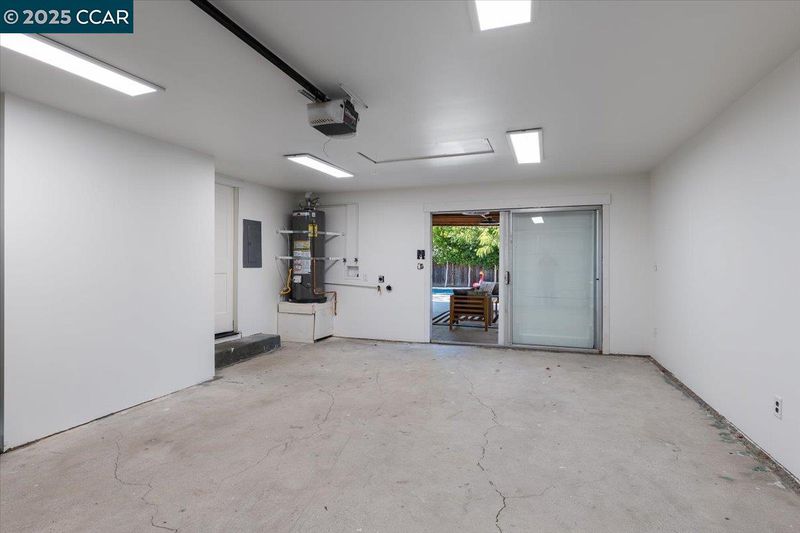
$849,900
1,284
SQ FT
$662
SQ/FT
1275 Windermere Way
@ Gladstone - Canterbury Vilg, Concord
- 4 Bed
- 2 Bath
- 2 Park
- 1,284 sqft
- Concord
-

-
Tue Sep 9, 10:00 am - 1:00 pm
Super Cute Remodeled and Move in Ready - Entertainers backyard with a Pool!
A West Coast remix of the classic Cape Cod-style home, this 4BD, 2BA residence features photo-ready updates and an entertainer’s backyard with a pool designed for endless fun! With a flexible floor plan, the home includes two bedrooms and a bathroom on each level, allowing for versatility—think office, bonus room, or guest accommodations. The remodeled kitchen shines with quartz countertops, an island with seating, the cutest coffee bar, and even a wine fridge, all flowing into the living area with a modern fireplace. French doors lead to the backyard oasis, perfect for lounging by the pool or hosting gatherings in the outdoor dining area under enchanting lights. The covered outdoor space is ideal for California living—watching the game this Fall or lounging outdoors in any season. The home also boasts two remodeled bathrooms, designer light fixtures, central heating and air, luxury vinyl plank flooring, a two-car garage, and a freshly painted interior. This home is located in Canterbury Village, known for its community events, nearby trails, and a great neighborhood vibe. Enjoy easy access to parks, grocery stores, restaurants, and Concord BART. It's time to fall in love!
- Current Status
- New
- Original Price
- $849,900
- List Price
- $849,900
- On Market Date
- Sep 4, 2025
- Property Type
- Detached
- D/N/S
- Canterbury Vilg
- Zip Code
- 94521
- MLS ID
- 41110275
- APN
- 1321850164
- Year Built
- 1955
- Stories in Building
- 2
- Possession
- Close Of Escrow
- Data Source
- MAXEBRDI
- Origin MLS System
- CONTRA COSTA
Wood Rose Academy
Private K-8 Elementary, Religious, Coed
Students: 177 Distance: 0.4mi
King's Valley Christian School
Private PK-8 Elementary, Religious, Nonprofit
Students: 280 Distance: 0.6mi
St. Agnes School
Private PK-8 Elementary, Religious, Coed
Students: 344 Distance: 0.9mi
El Monte Elementary School
Public K-5 Elementary, Coed
Students: 433 Distance: 1.0mi
El Dorado Middle School
Public 6-8 Middle
Students: 882 Distance: 1.2mi
Mountain View Elementary School
Public K-5 Elementary
Students: 345 Distance: 1.2mi
- Bed
- 4
- Bath
- 2
- Parking
- 2
- Attached, Garage Door Opener
- SQ FT
- 1,284
- SQ FT Source
- Public Records
- Lot SQ FT
- 6,270.0
- Lot Acres
- 0.14 Acres
- Pool Info
- In Ground, Outdoor Pool
- Kitchen
- Dishwasher, Gas Range, Plumbed For Ice Maker, Free-Standing Range, Refrigerator, Trash Compactor, Water Softener, Breakfast Bar, Stone Counters, Eat-in Kitchen, Disposal, Gas Range/Cooktop, Ice Maker Hookup, Range/Oven Free Standing, Updated Kitchen, Other
- Cooling
- Central Air
- Disclosures
- Nat Hazard Disclosure, Other - Call/See Agent
- Entry Level
- Exterior Details
- Back Yard, Front Yard, Side Yard
- Flooring
- Vinyl
- Foundation
- Fire Place
- Living Room
- Heating
- Central
- Laundry
- Hookups Only, In Garage
- Upper Level
- 2 Bedrooms, 1 Bath
- Main Level
- 2 Bedrooms, 1 Bath, Main Entry
- Possession
- Close Of Escrow
- Basement
- Crawl Space
- Architectural Style
- Cape Cod
- Non-Master Bathroom Includes
- Shower Over Tub, Updated Baths
- Construction Status
- Existing
- Additional Miscellaneous Features
- Back Yard, Front Yard, Side Yard
- Location
- Level, Sprinklers In Rear
- Roof
- Composition Shingles
- Water and Sewer
- Public
- Fee
- Unavailable
MLS and other Information regarding properties for sale as shown in Theo have been obtained from various sources such as sellers, public records, agents and other third parties. This information may relate to the condition of the property, permitted or unpermitted uses, zoning, square footage, lot size/acreage or other matters affecting value or desirability. Unless otherwise indicated in writing, neither brokers, agents nor Theo have verified, or will verify, such information. If any such information is important to buyer in determining whether to buy, the price to pay or intended use of the property, buyer is urged to conduct their own investigation with qualified professionals, satisfy themselves with respect to that information, and to rely solely on the results of that investigation.
School data provided by GreatSchools. School service boundaries are intended to be used as reference only. To verify enrollment eligibility for a property, contact the school directly.
