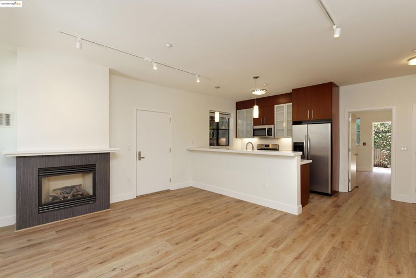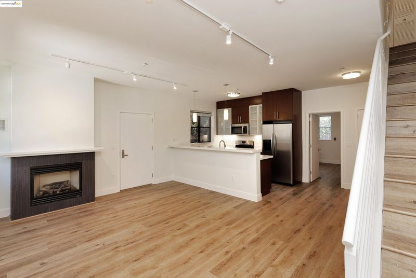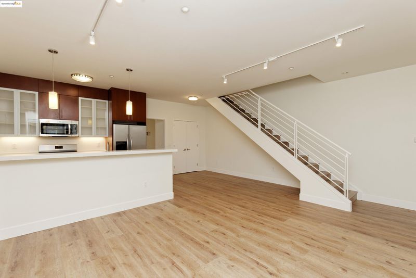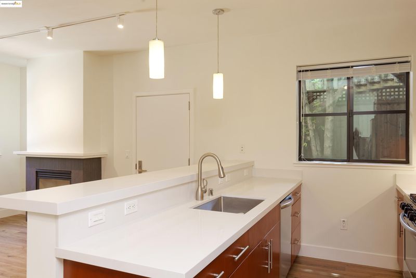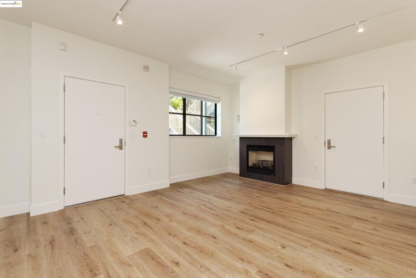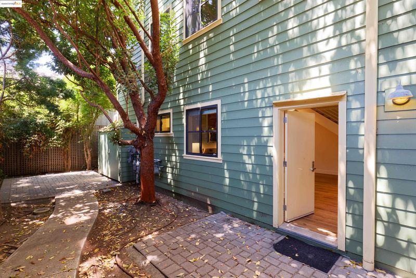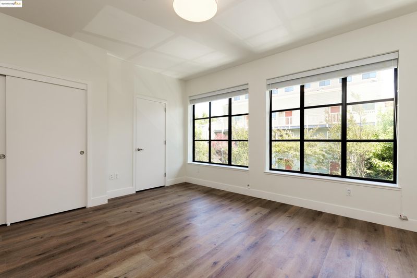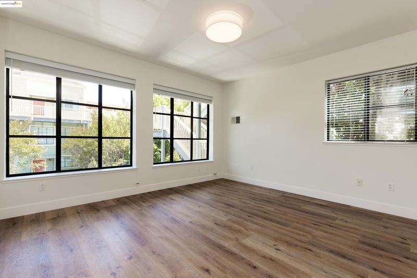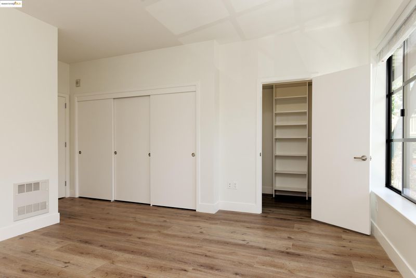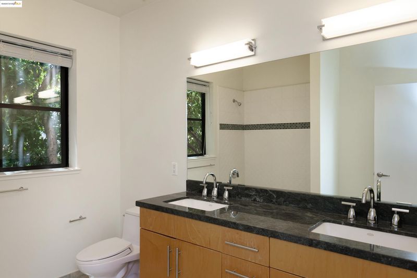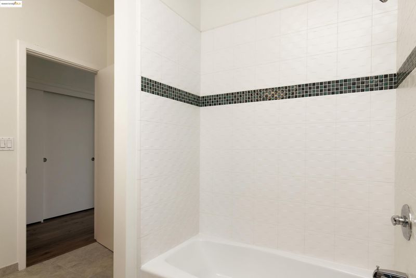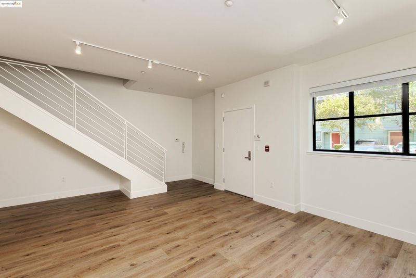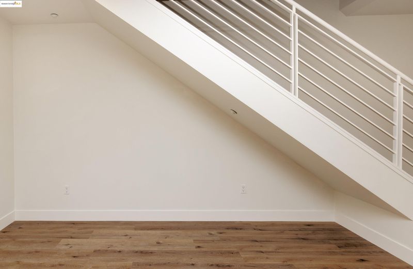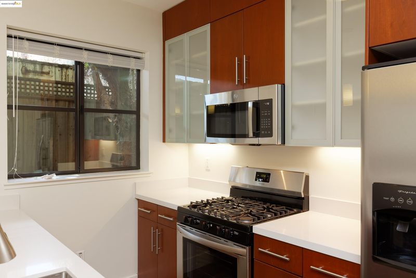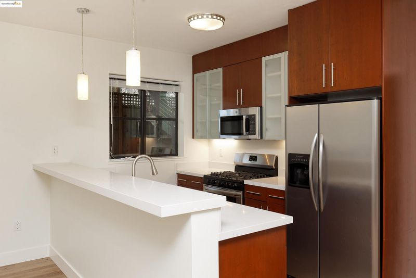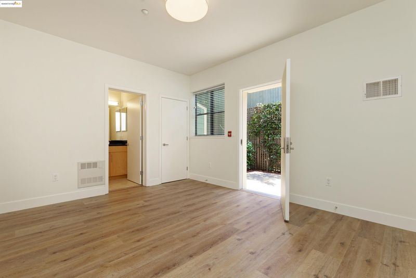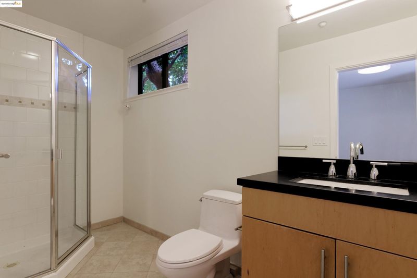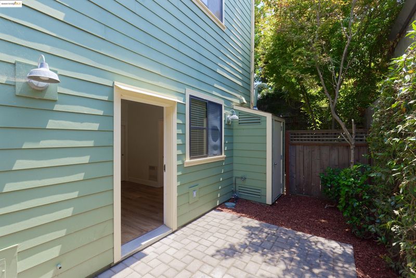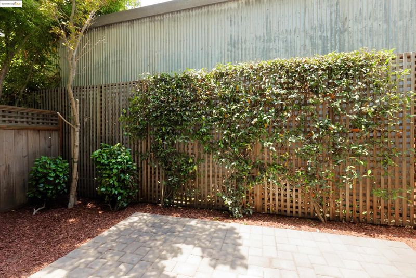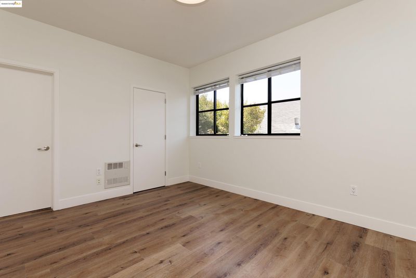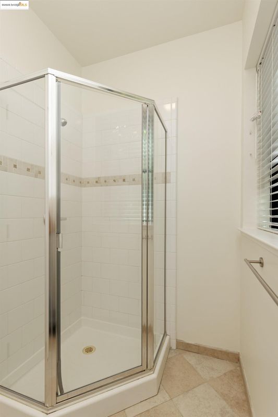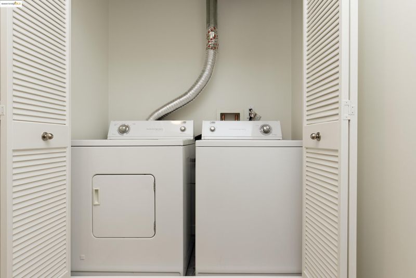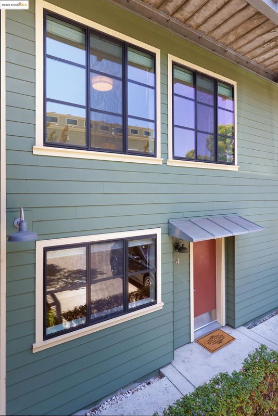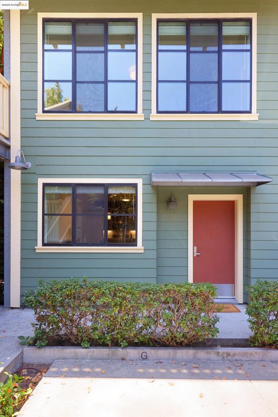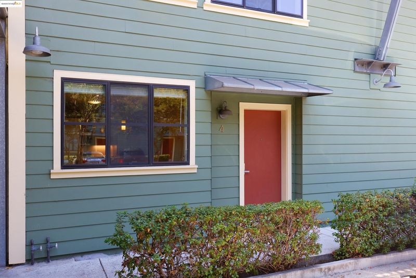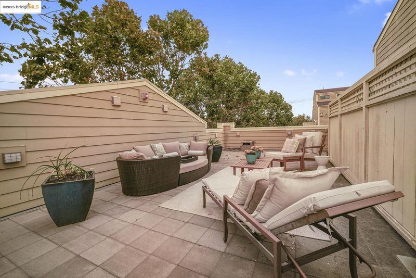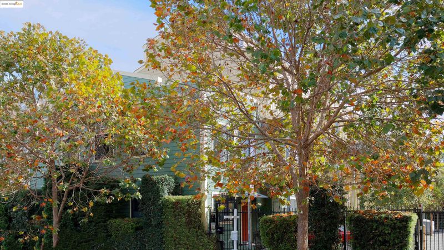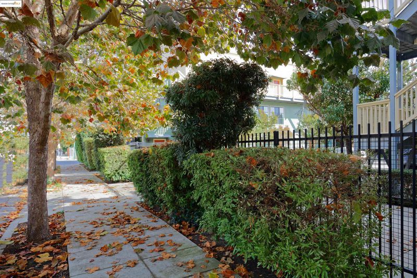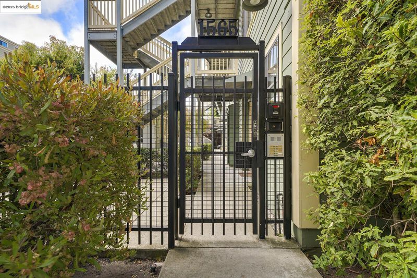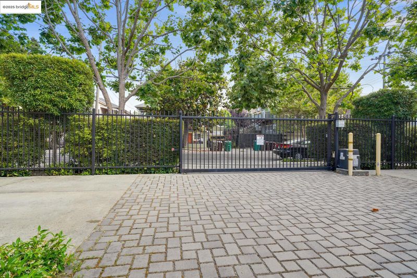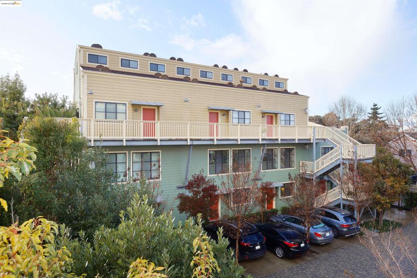
$595,000
1,450
SQ FT
$410
SQ/FT
1565 32nd Street, #4
@ Hannah - Oakland
- 3 Bed
- 3 Bath
- 0 Park
- 1,450 sqft
- Oakland
-

Chic 2-level Condo in Oakland’s West Clawson Neighborhood at the Emeryville border. Walkscore 86. Bikescore 95! This stylish residence was built in 2006 & is like new. Expansive industrial-style windows. Fireplace (non wood burning) in living room. Lovely exclusive-use patio at rear. Wood grained style laminate floors on both levels. 3 bedrooms (1 on lower level, 2 on upper level). Each bedroom has an ensuite bathroom. Primary upper level bedroom has abundant closet space, including a walk-in closet. Gorgeous kitchen w/cherry & glass cabinetry, designer lighting, & breakfast bar. Stainless steel kitchen appliances; gas stove. Bathrooms feature Kohler fixtures. Energy efficient hydronic heating system. Track lighting throughout. Full-sized, in-unit side-by-side washer & dryer. Common area roof deck. One (1) gated off-street parking space located directly in front of the unit. Located in the Dogtown Art District at the Oakland-Emeryville border. Downtown Oakland, Emeryville's Bay Street, and Berkeley shopping & dining nearby. Commute to SF via BART + convenient HWY access.
- Current Status
- New
- Original Price
- $595,000
- List Price
- $595,000
- On Market Date
- Aug 24, 2025
- Property Type
- Condominium
- D/N/S
- Oakland
- Zip Code
- 94608
- MLS ID
- 41109258
- APN
- 758820
- Year Built
- 2006
- Stories in Building
- 2
- Possession
- Close Of Escrow
- Data Source
- MAXEBRDI
- Origin MLS System
- Bridge AOR
Vincent Academy
Charter K-5 Coed
Students: 242 Distance: 0.4mi
Oakland Adult And Career Education
Public n/a Adult Education
Students: NA Distance: 0.6mi
Edward Shands Adult
Public n/a Special Education
Students: 1 Distance: 0.6mi
Mcclymonds High School
Public 9-12 Secondary
Students: 383 Distance: 0.6mi
Ralph J. Bunche High School
Public 9-12 Continuation
Students: 124 Distance: 0.7mi
Hoover Elementary School
Public K-5 Elementary
Students: 269 Distance: 0.7mi
- Bed
- 3
- Bath
- 3
- Parking
- 0
- Space Per Unit - 1, Parking Lot
- SQ FT
- 1,450
- SQ FT Source
- Public Records
- Pool Info
- None
- Kitchen
- Dishwasher, Gas Range, Microwave, Refrigerator, Dryer, Washer, Breakfast Bar, Counter - Solid Surface, Disposal, Gas Range/Cooktop
- Cooling
- None
- Disclosures
- Other - Call/See Agent
- Entry Level
- 1
- Flooring
- Laminate
- Foundation
- Fire Place
- Living Room
- Heating
- Radiant
- Laundry
- Dryer, Laundry Closet, Washer
- Main Level
- 1 Bedroom, 1 Bath, No Steps to Entry, Main Entry
- Possession
- Close Of Escrow
- Architectural Style
- Contemporary
- Construction Status
- Existing
- Location
- Corner Lot, Level
- Roof
- Unknown
- Water and Sewer
- Public
- Fee
- $584
MLS and other Information regarding properties for sale as shown in Theo have been obtained from various sources such as sellers, public records, agents and other third parties. This information may relate to the condition of the property, permitted or unpermitted uses, zoning, square footage, lot size/acreage or other matters affecting value or desirability. Unless otherwise indicated in writing, neither brokers, agents nor Theo have verified, or will verify, such information. If any such information is important to buyer in determining whether to buy, the price to pay or intended use of the property, buyer is urged to conduct their own investigation with qualified professionals, satisfy themselves with respect to that information, and to rely solely on the results of that investigation.
School data provided by GreatSchools. School service boundaries are intended to be used as reference only. To verify enrollment eligibility for a property, contact the school directly.
