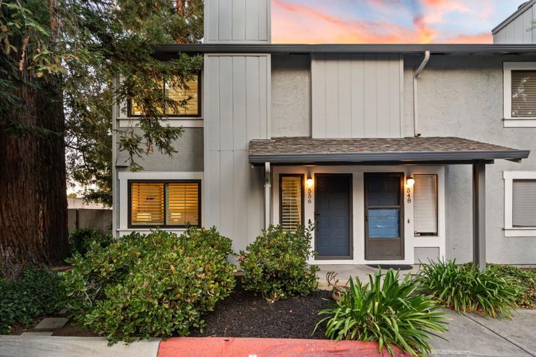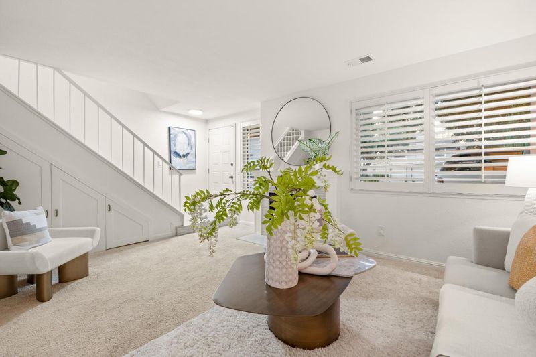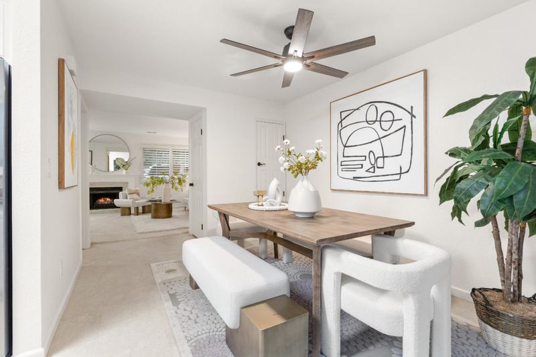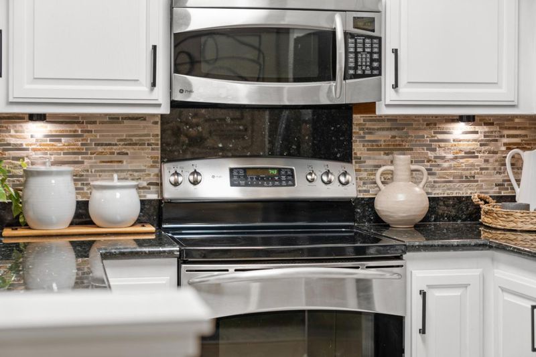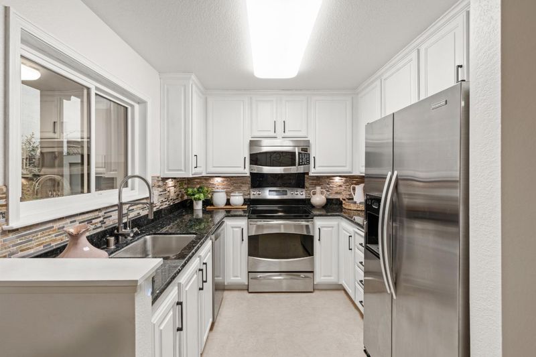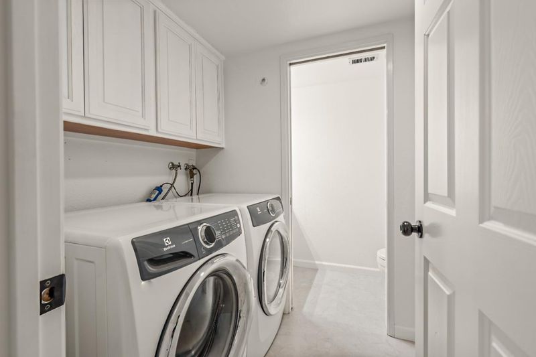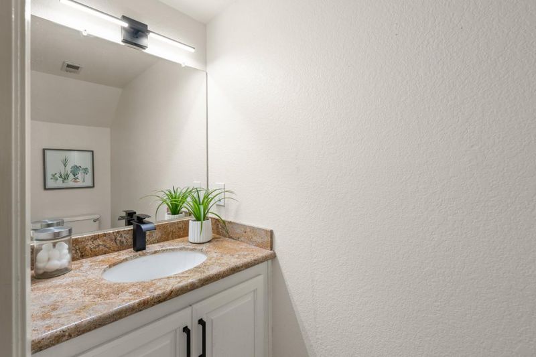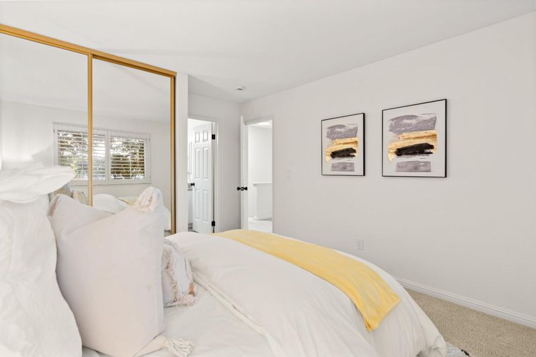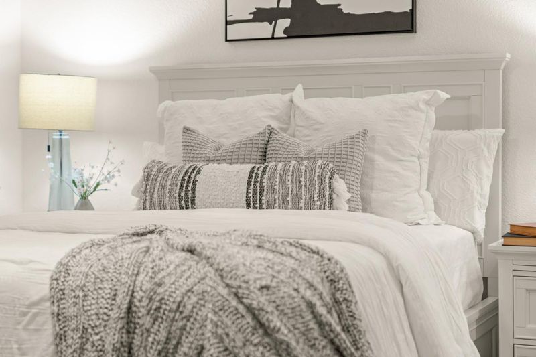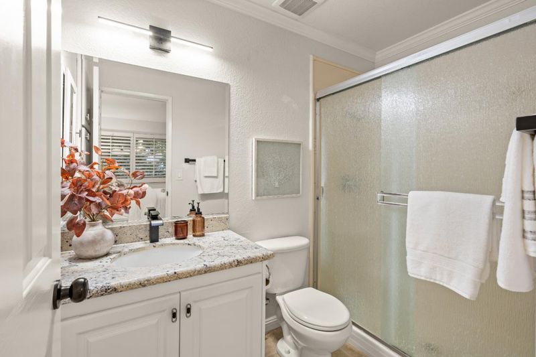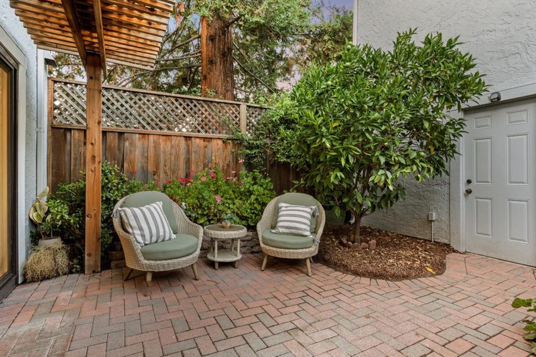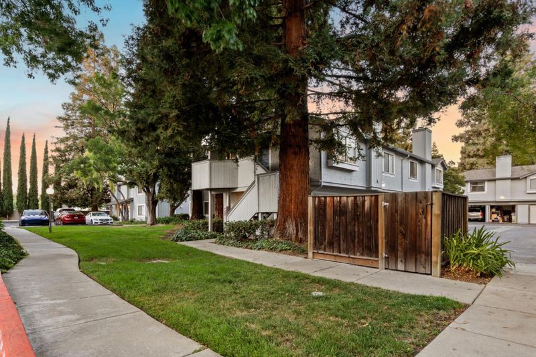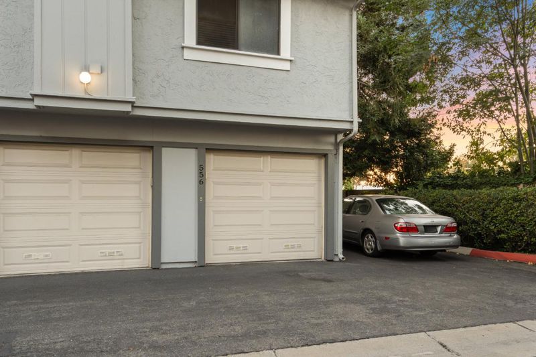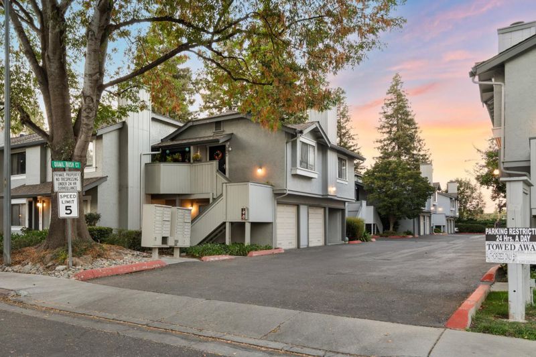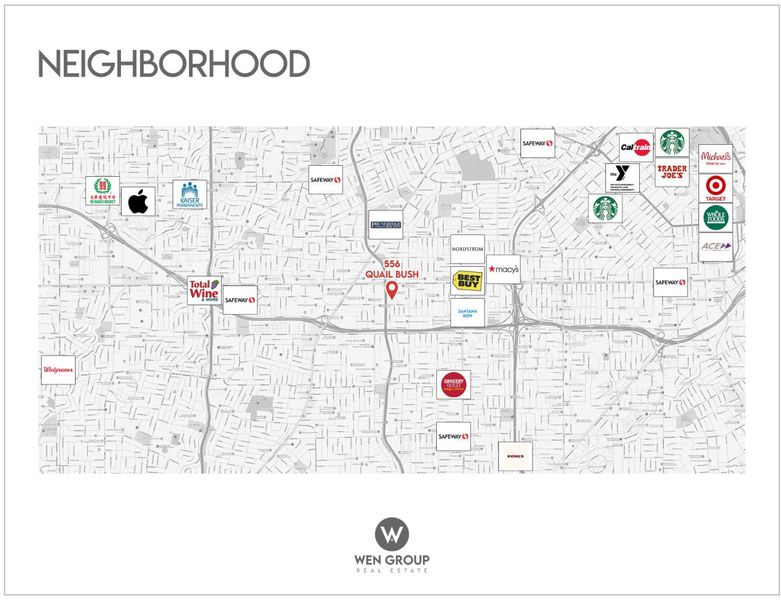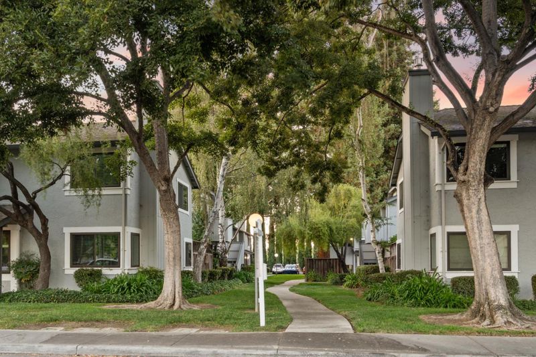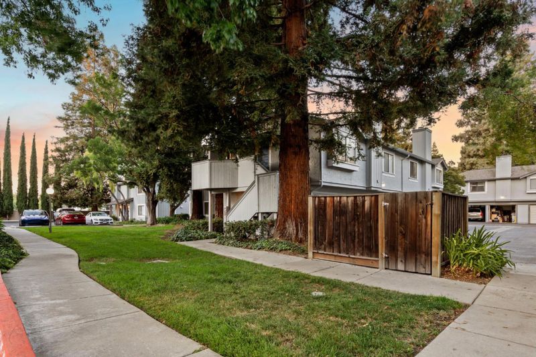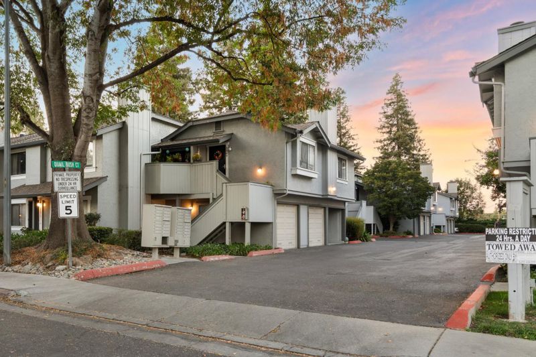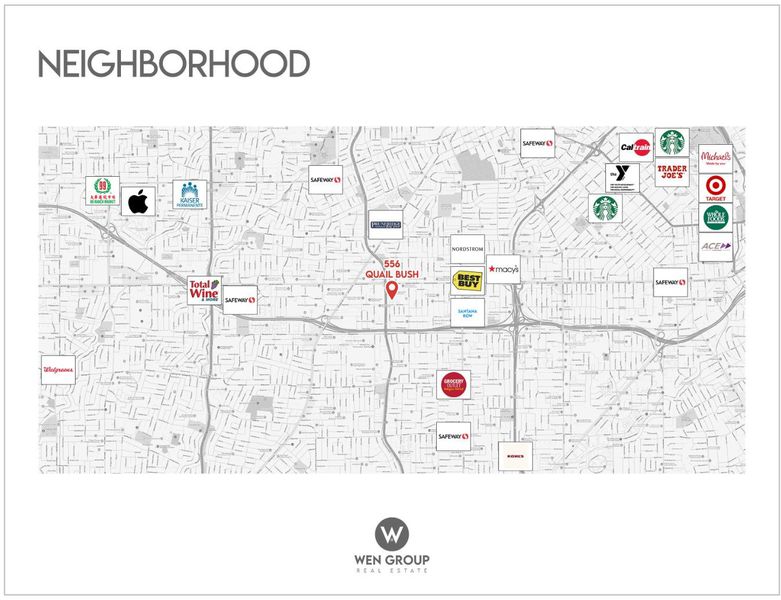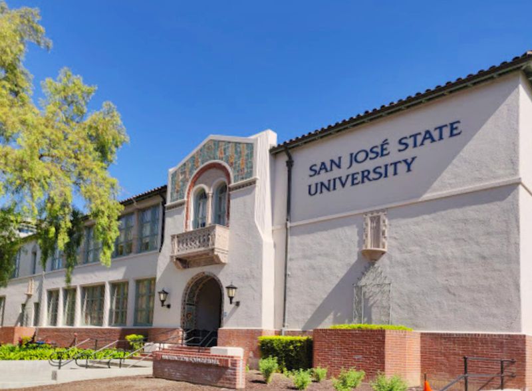
$898,000
1,117
SQ FT
$804
SQ/FT
556 Quail Bush Court
@ Judro Way - 15 - Campbell, San Jose
- 2 Bed
- 3 (2/1) Bath
- 2 Park
- 1,117 sqft
- SAN JOSE
-

-
Sat Sep 6, 1:00 pm - 4:00 pm
-
Sun Sep 7, 1:00 pm - 4:00 pm
Beautifully updated 2-bedroom / 2.5-bathroom end-unit townhouse in prime W. San Jose location, safe and well-maintained community. Open floor plan flows from a welcoming living room to the nice dining area and private backyard. Upgraded kitchen featuring stainless steel appliances, granite countertops, and abundant cabinetry. Elegant touches throughout the home include dual-pane windows, sun tunnel, and plantation shutters. Two spacious bedroom suites upstairs, each with its own private bathroom. Convenient half-bath serves the main level. In-unit laundry room ,detached one-car garage and the adjacent parking lot providing an extra parking space. HOA covers common area maintenance, roof, water, and garbage. Easy access to Highway 280 and San Tomas Expressway. Super short commute to Santana Row, Westfield Valley Fair, and major tech campuses. Unbeatable location with modern comfort. Come and get this move-in ready townhouse!
- Days on Market
- 3 days
- Current Status
- Active
- Original Price
- $898,000
- List Price
- $898,000
- On Market Date
- Sep 3, 2025
- Property Type
- Townhouse
- Area
- 15 - Campbell
- Zip Code
- 95117
- MLS ID
- ML82019655
- APN
- 303-45-043
- Year Built
- 1985
- Stories in Building
- 2
- Possession
- Unavailable
- Data Source
- MLSL
- Origin MLS System
- MLSListings, Inc.
The Harker School
Private K-12 Secondary, Coed
Students: 2040 Distance: 0.5mi
Beginning Steps To Independence
Private n/a Special Education, Combined Elementary And Secondary, Coed
Students: NA Distance: 0.6mi
Boynton High School
Public 9-12 Continuation
Students: 209 Distance: 0.6mi
The Harker School | Middle School
Private 6-8 Elementary, Coed
Students: 479 Distance: 0.7mi
Lynhaven Elementary School
Charter K-5 Elementary
Students: 579 Distance: 0.7mi
West Valley Middle School
Private 5-8 Coed
Students: 94 Distance: 0.8mi
- Bed
- 2
- Bath
- 3 (2/1)
- Granite, Shower and Tub, Stall Shower, Tub, Updated Bath
- Parking
- 2
- Common Parking Area, Detached Garage, Guest / Visitor Parking
- SQ FT
- 1,117
- SQ FT Source
- Unavailable
- Lot SQ FT
- 567.0
- Lot Acres
- 0.013017 Acres
- Kitchen
- 220 Volt Outlet, Cooktop - Electric, Countertop - Granite, Dishwasher, Garbage Disposal, Microwave, Oven Range, Oven Range - Electric, Refrigerator
- Cooling
- Ceiling Fan
- Dining Room
- Dining Area
- Disclosures
- Natural Hazard Disclosure
- Family Room
- No Family Room
- Flooring
- Carpet, Laminate, Tile, Vinyl / Linoleum
- Foundation
- Concrete Slab
- Fire Place
- Living Room
- Heating
- Forced Air, Gas, Central Forced Air - Gas
- Laundry
- Electricity Hookup (220V), In Utility Room, Inside
- Architectural Style
- Traditional
- * Fee
- $500
- Name
- Judro Manor Managed by CMA
- Phone
- 408-559-1977
- *Fee includes
- Common Area Electricity, Exterior Painting, Garbage, Insurance - Common Area, Landscaping / Gardening, Maintenance - Common Area, Maintenance - Exterior, Maintenance - Road, Management Fee, Reserves, Roof, Sewer, and Water
MLS and other Information regarding properties for sale as shown in Theo have been obtained from various sources such as sellers, public records, agents and other third parties. This information may relate to the condition of the property, permitted or unpermitted uses, zoning, square footage, lot size/acreage or other matters affecting value or desirability. Unless otherwise indicated in writing, neither brokers, agents nor Theo have verified, or will verify, such information. If any such information is important to buyer in determining whether to buy, the price to pay or intended use of the property, buyer is urged to conduct their own investigation with qualified professionals, satisfy themselves with respect to that information, and to rely solely on the results of that investigation.
School data provided by GreatSchools. School service boundaries are intended to be used as reference only. To verify enrollment eligibility for a property, contact the school directly.
