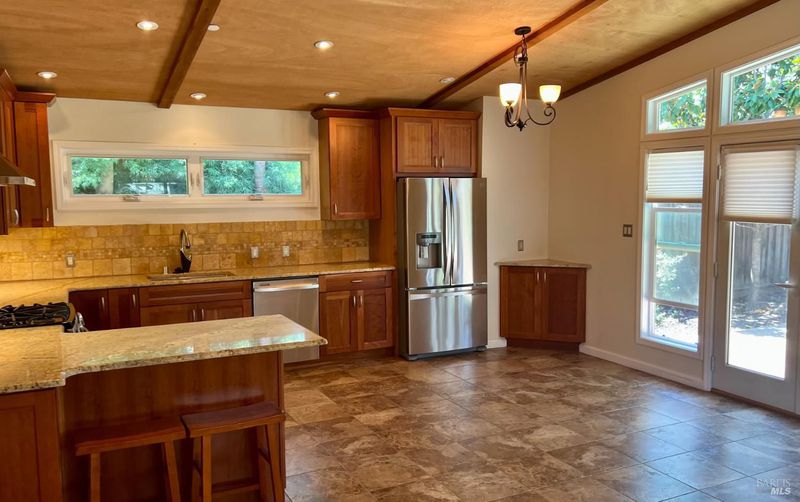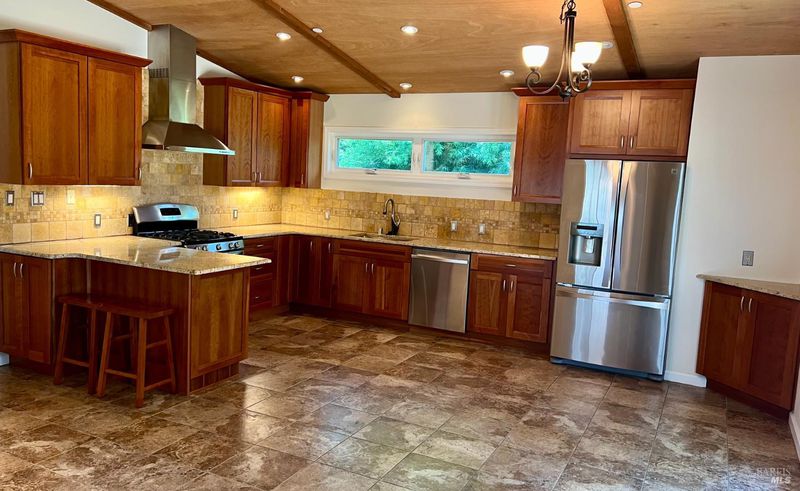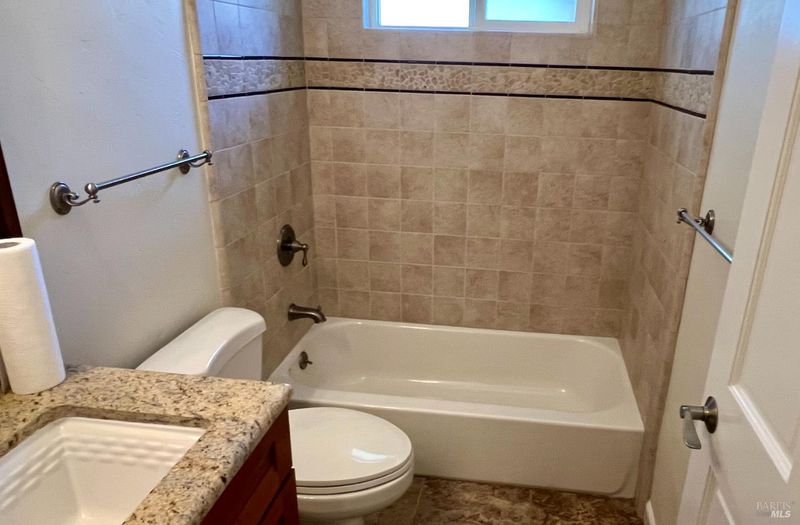
$830,000
1,417
SQ FT
$586
SQ/FT
4403 Morse Court
@ Salvador - Napa
- 2 Bed
- 2 Bath
- 4 Park
- 1,417 sqft
- Napa
-

-
Sat Aug 16, 12:00 pm - 4:00 pm
Don't miss this single level
-
Sun Aug 17, 12:00 pm - 4:00 pm
don't miss this beautiful single level
A must see....Spacious single level 1400+ SQ.FT. OPEN CONCEPT. Wrought-Iron entry gate leads you to the front door thru a beautiful walkway filled with Tropical plants. Large bedrooms, smooth surface texture throughout, recessed lights throughout, Tankless water heater for the house and a tank water heater for the floor's Radiant heat, Detached 2 car garage and good size shady backyard and paved patio with mature trees. Only a few miles south of Yountville.
- Days on Market
- 2 days
- Current Status
- Active
- Original Price
- $830,000
- List Price
- $830,000
- On Market Date
- Aug 11, 2025
- Property Type
- Single Family Residence
- Area
- Napa
- Zip Code
- 94558
- MLS ID
- 325072233
- APN
- 036-212-015-000
- Year Built
- 1980
- Stories in Building
- Unavailable
- Possession
- Close Of Escrow
- Data Source
- BAREIS
- Origin MLS System
Salvador Elementary School
Public 2-5 Elementary
Students: 132 Distance: 0.1mi
Sunrise Montessori Of Napa Valley
Private K-6 Montessori, Elementary, Coed
Students: 73 Distance: 0.5mi
Aldea Non-Public
Private 6-12 Special Education, Combined Elementary And Secondary, All Male
Students: 7 Distance: 0.7mi
Justin-Siena High School
Private 9-12 Secondary, Religious, Coed
Students: 660 Distance: 0.7mi
Vintage High School
Public 9-12 Secondary
Students: 1801 Distance: 1.0mi
St. Apollinaris Elementary School
Private K-8 Elementary, Religious, Core Knowledge
Students: 278 Distance: 1.0mi
- Bed
- 2
- Bath
- 2
- Double Sinks, Radiant Heat, Shower Stall(s), Tile, Tub, Window
- Parking
- 4
- Detached, Garage Door Opener, Garage Facing Front, Side-by-Side, Uncovered Parking Spaces 2+
- SQ FT
- 1,417
- SQ FT Source
- Assessor Auto-Fill
- Lot SQ FT
- 5,920.0
- Lot Acres
- 0.1359 Acres
- Kitchen
- Kitchen/Family Combo, Slab Counter
- Cooling
- None
- Dining Room
- Dining/Living Combo
- Exterior Details
- Entry Gate
- Living Room
- Cathedral/Vaulted
- Flooring
- Carpet, Stone, Tile
- Foundation
- Concrete Perimeter, Pillar/Post/Pier
- Heating
- Radiant Floor
- Laundry
- Dryer Included, Inside Room, Washer Included
- Main Level
- Bedroom(s), Full Bath(s), Kitchen, Living Room, Primary Bedroom
- Possession
- Close Of Escrow
- Architectural Style
- Rustic, Traditional
- Fee
- $0
MLS and other Information regarding properties for sale as shown in Theo have been obtained from various sources such as sellers, public records, agents and other third parties. This information may relate to the condition of the property, permitted or unpermitted uses, zoning, square footage, lot size/acreage or other matters affecting value or desirability. Unless otherwise indicated in writing, neither brokers, agents nor Theo have verified, or will verify, such information. If any such information is important to buyer in determining whether to buy, the price to pay or intended use of the property, buyer is urged to conduct their own investigation with qualified professionals, satisfy themselves with respect to that information, and to rely solely on the results of that investigation.
School data provided by GreatSchools. School service boundaries are intended to be used as reference only. To verify enrollment eligibility for a property, contact the school directly.






















