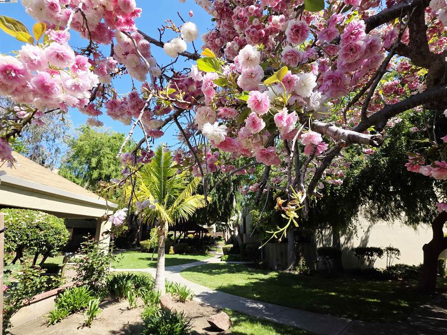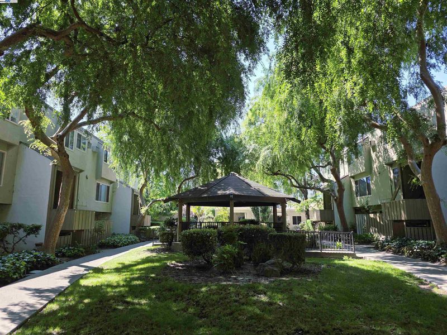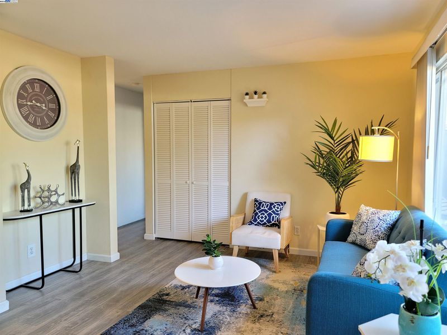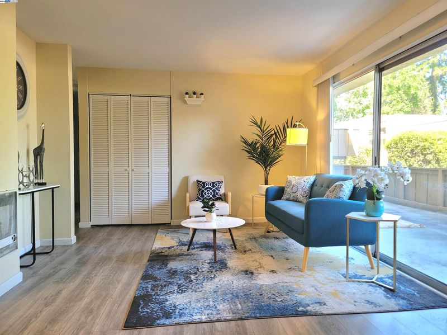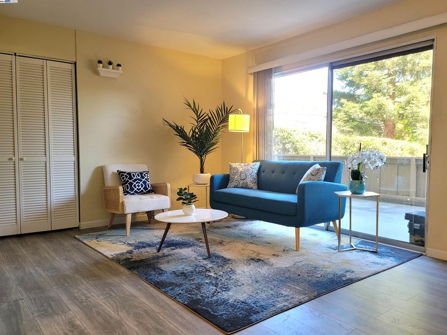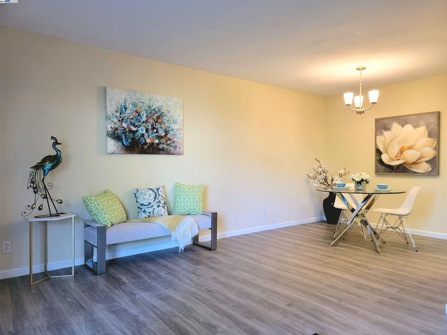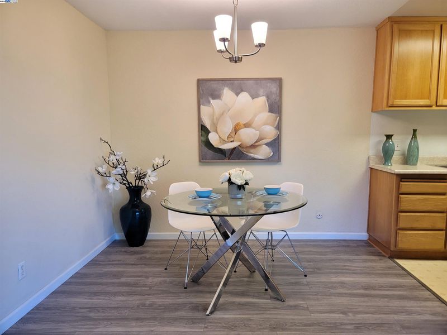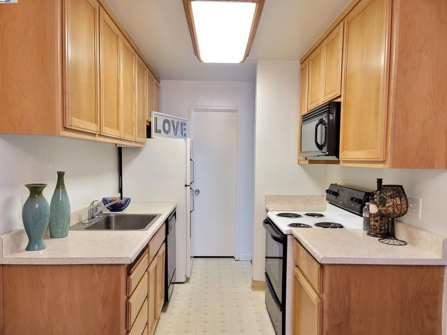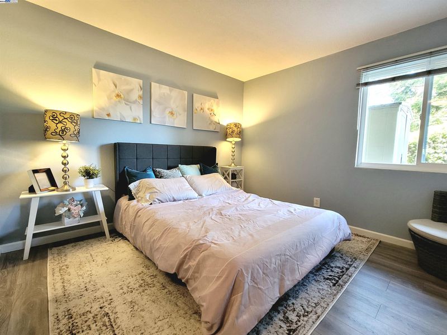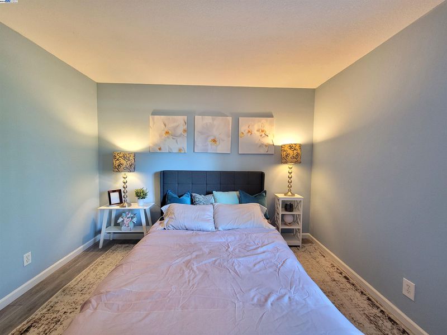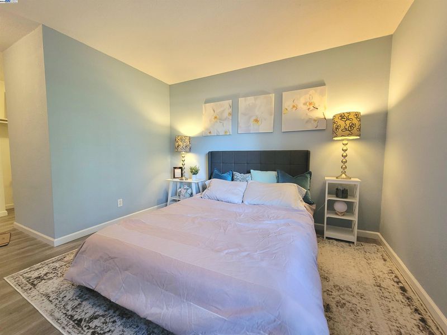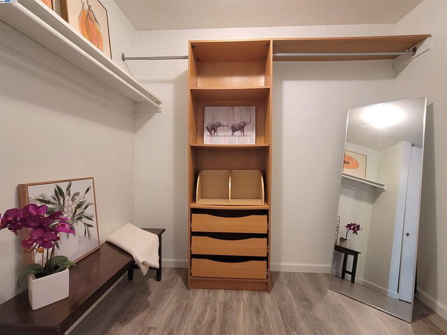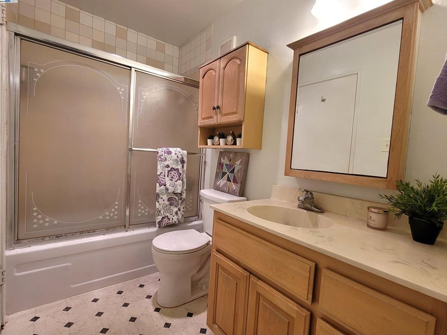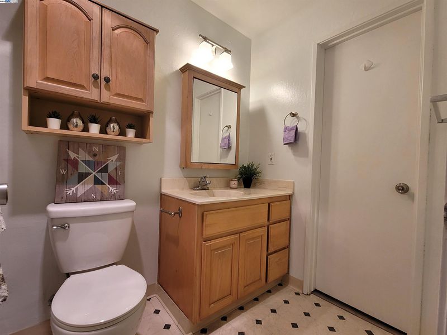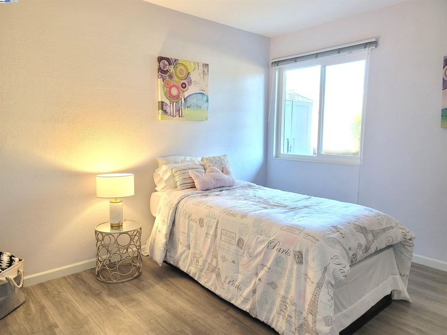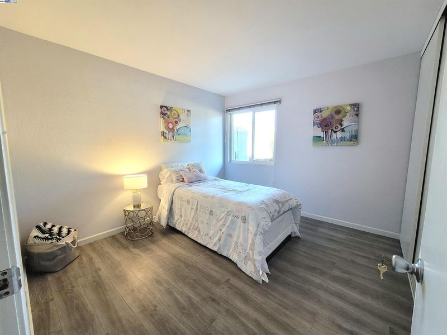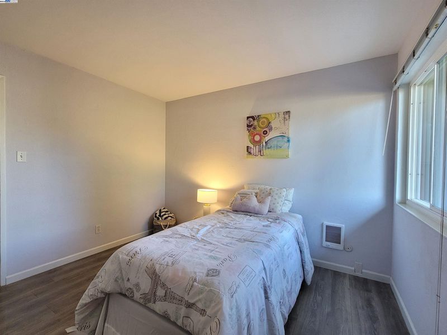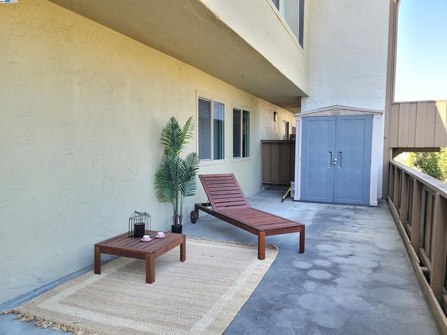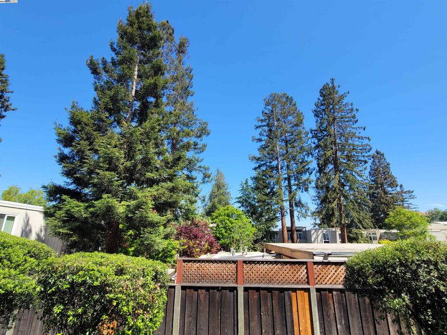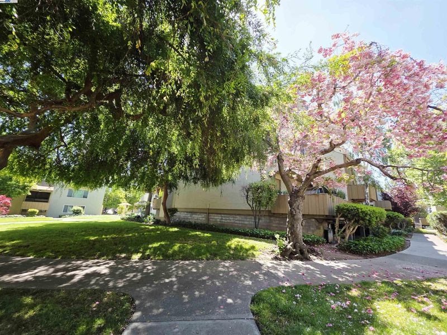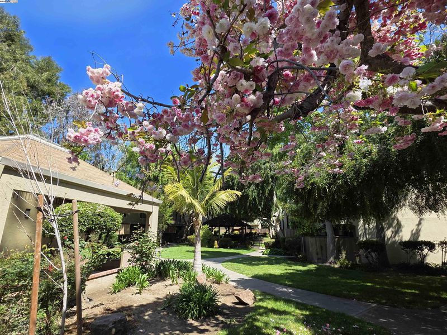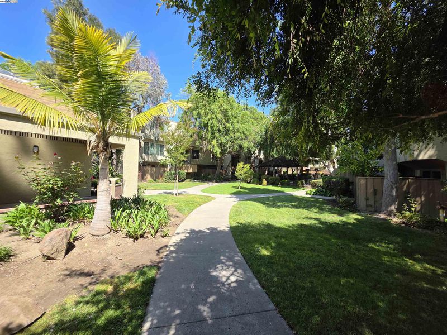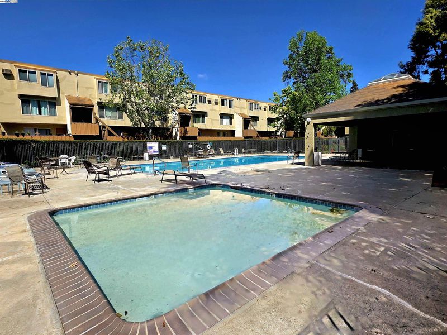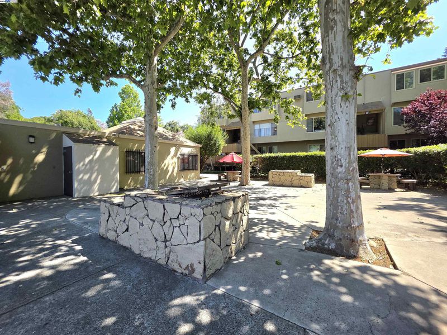
$568,000
924
SQ FT
$615
SQ/FT
320 Auburn Way, #25
@ Albany - Other, San Jose
- 2 Bed
- 1 Bath
- 1 Park
- 924 sqft
- San Jose
-

-
Sat May 3, 1:00 pm - 4:00 pm
Open House 1-4PM Saturday
Discover this charming 2-bedroom, 1-bathroom condo, ideally situated in a premium quiet location within the community, right in the heart of San Jose's vibrant tech corridor. Spanning 924 square feet, the home boasts a spacious living area, a large walk-in closet, and a generous front deck perfect for outdoor activities. Residents enjoy amenities including a pool, gazebo, clubhouse, one assigned underground parking space, and additional first-come, first-serve parking. The HOA covers water and garbage services. Located within the esteemed Cupertino School District, it's just minutes from the Apple Campus, Harker School, Santana Row, and Valley Fair Mall, with convenient access to Safeway, Lion Market, and Mitsuwa. Priced at $568,000, this condo offers an exceptional opportunity in a prime location. The HOA allows owners to install an in-unit washer/dryer through an application process.
- Current Status
- New
- Original Price
- $568,000
- List Price
- $568,000
- On Market Date
- May 1, 2025
- Property Type
- Condominium
- D/N/S
- Other
- Zip Code
- 95129
- MLS ID
- 41095693
- APN
- 29642049
- Year Built
- 1970
- Stories in Building
- 1
- Possession
- COE
- Data Source
- MAXEBRDI
- Origin MLS System
- BAY EAST
Golden State Academy
Private 1-8
Students: NA Distance: 0.4mi
Challenger - Strawberry Park
Private PK-8 Elementary, Coed
Students: 504 Distance: 0.4mi
Happy Days CDC
Private K Preschool Early Childhood Center, Elementary, Coed
Students: NA Distance: 0.5mi
Sierra Elementary And High School
Private K-12 Combined Elementary And Secondary, Coed
Students: 87 Distance: 0.5mi
The Harker School
Private K-12 Secondary, Coed
Students: 2040 Distance: 0.6mi
Queen Of Apostles School
Private K-8 Elementary, Religious, Nonprofit
Students: 283 Distance: 0.7mi
- Bed
- 2
- Bath
- 1
- Parking
- 1
- Covered, Garage, Parking Spaces, Space Per Unit - 1, Parking Lot
- SQ FT
- 924
- SQ FT Source
- Public Records
- Lot SQ FT
- 924.0
- Lot Acres
- 0.02 Acres
- Pool Info
- Pool House, Pool/Spa Combo, Community
- Kitchen
- Dishwasher, Electric Range, Disposal, Microwave, Refrigerator, 220 Volt Outlet, Electric Range/Cooktop, Garbage Disposal, Pantry
- Cooling
- None
- Disclosures
- Nat Hazard Disclosure
- Entry Level
- 1
- Exterior Details
- Unit Faces Common Area, No Yard, Entry Gate
- Flooring
- Laminate, Tile, Vinyl
- Foundation
- Fire Place
- None
- Heating
- Electric, Wall Furnace
- Laundry
- Community Facility
- Main Level
- 2 Bedrooms, 1 Bath, Main Entry
- Possession
- COE
- Architectural Style
- Contemporary
- Construction Status
- Existing
- Additional Miscellaneous Features
- Unit Faces Common Area, No Yard, Entry Gate
- Location
- Regular
- Roof
- Composition Shingles
- Water and Sewer
- Public
- Fee
- $500
MLS and other Information regarding properties for sale as shown in Theo have been obtained from various sources such as sellers, public records, agents and other third parties. This information may relate to the condition of the property, permitted or unpermitted uses, zoning, square footage, lot size/acreage or other matters affecting value or desirability. Unless otherwise indicated in writing, neither brokers, agents nor Theo have verified, or will verify, such information. If any such information is important to buyer in determining whether to buy, the price to pay or intended use of the property, buyer is urged to conduct their own investigation with qualified professionals, satisfy themselves with respect to that information, and to rely solely on the results of that investigation.
School data provided by GreatSchools. School service boundaries are intended to be used as reference only. To verify enrollment eligibility for a property, contact the school directly.
