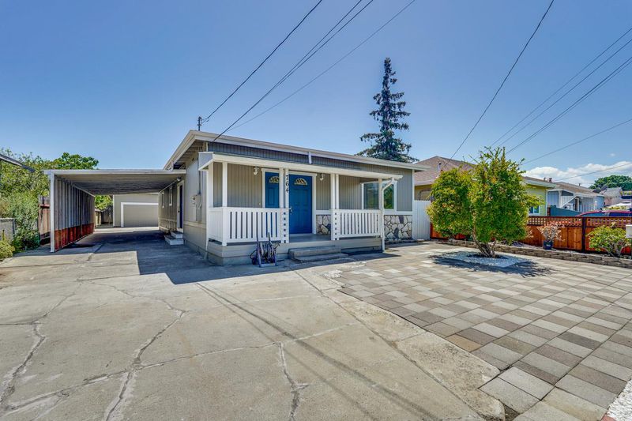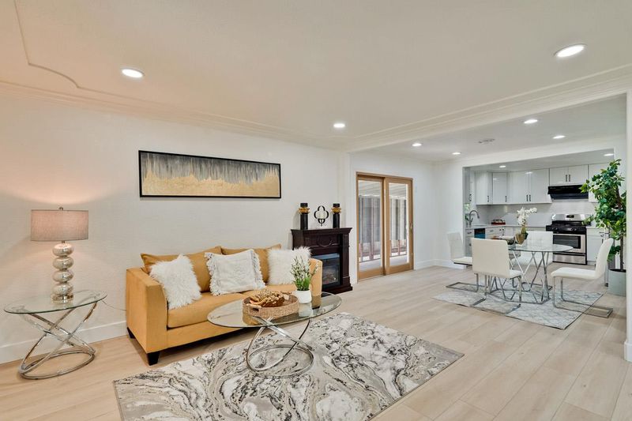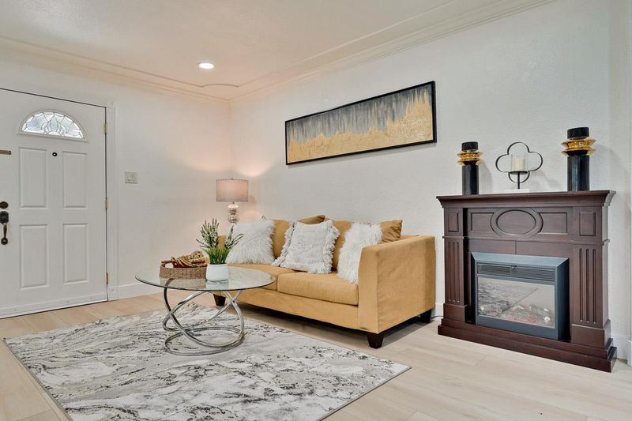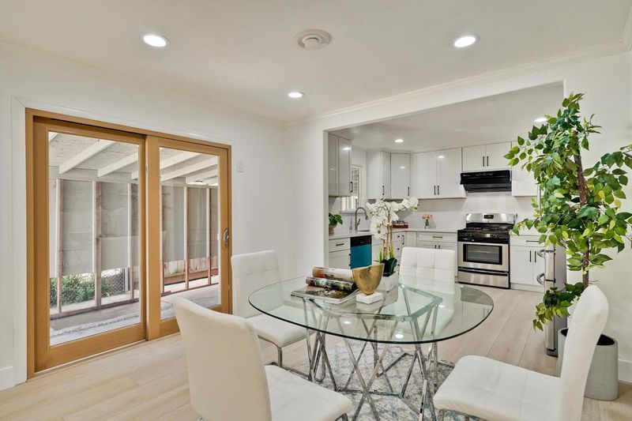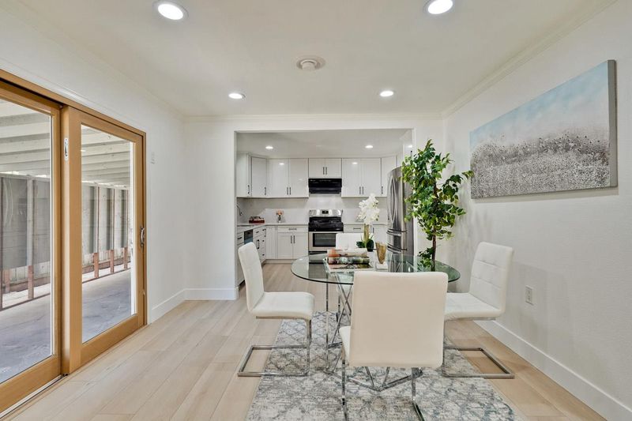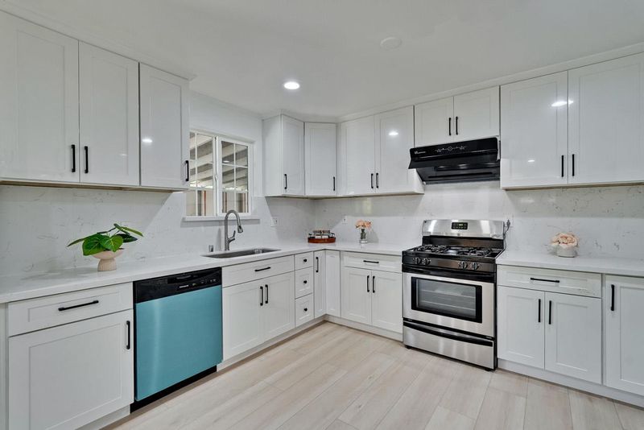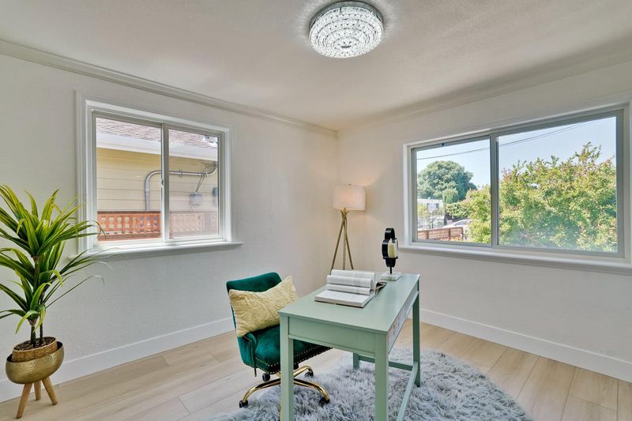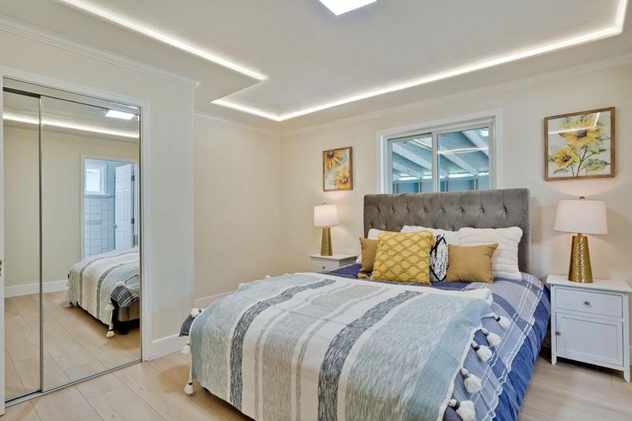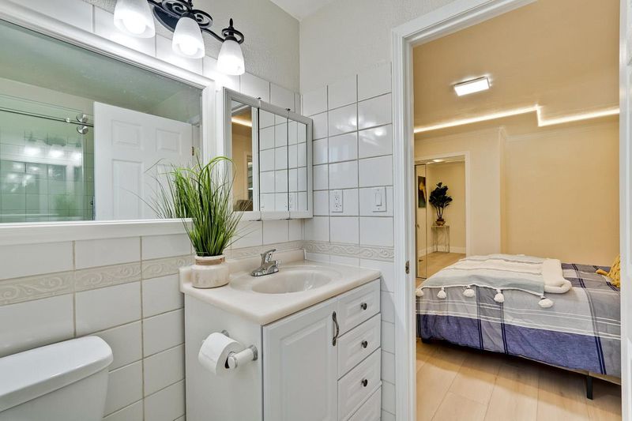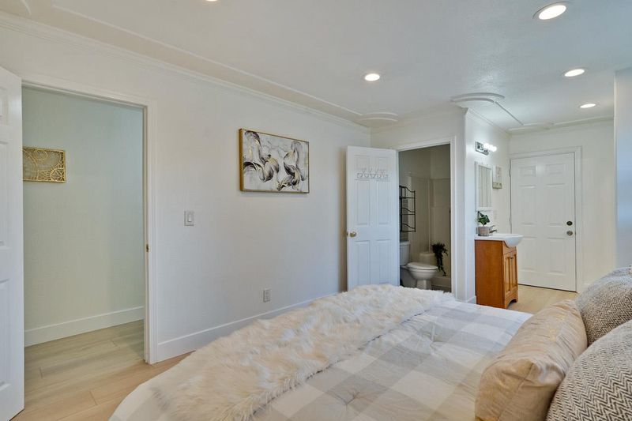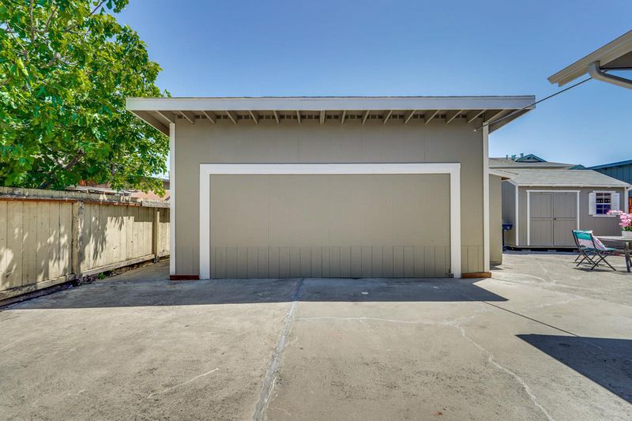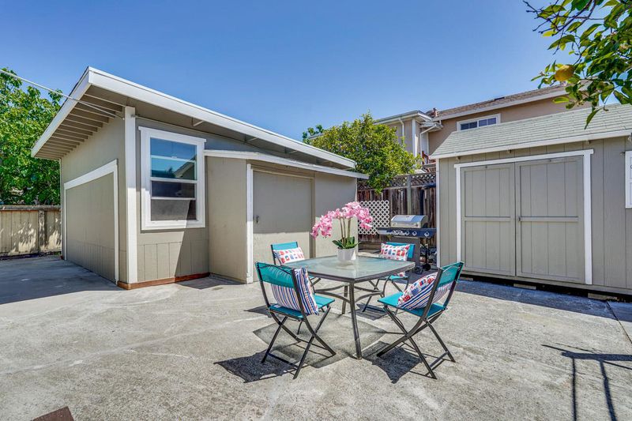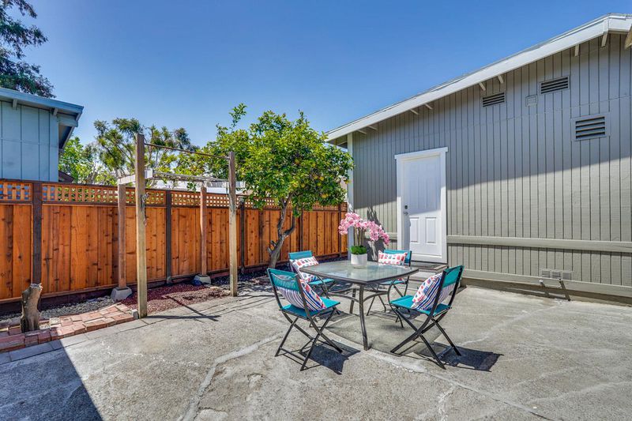
$1,580,000
1,720
SQ FT
$919
SQ/FT
764 4th Avenue
@ Spring St - 330 - Dumbarton Etc., Redwood City
- 5 Bed
- 3 Bath
- 4 Park
- 1,720 sqft
- REDWOOD CITY
-

Welcome to this Spacious, Updated Inviting Home. Discover the perfect blend of comfort, space and convenience in this beautifully remolded and well maintained Redwood City home, 1720 of living space with a Master suite & a Junior master suite on a 5880 SF lot. It features new kitchen cabinetries, quartz countertop and newer AC and furnace. New SPC Vinyl floor throughout the property. New interior painting. Inside, you'll find multiple spacious living areas that flow seamlessly and ideal for entertaining. Step outside to a private backyard perfect for hosting guests. Conveniently located just a few blocks from the Stanford RWC Campus & Downtown Courthouse Square. Five minute drive to Meta, ten minutes to Google, Microsoft and LinkedIn. Stanford University is very close as well. For entertainment, choose between downtown Redwood City, Palo Alto or Menlo Park. Easy access to shopping and transportation. Garage is currently being used as a living area. Whether you're upsizing, investing, or simply seeking a versatile layout with room to grow, do not miss it!
- Days on Market
- 1 day
- Current Status
- Active
- Original Price
- $1,580,000
- List Price
- $1,580,000
- On Market Date
- May 1, 2025
- Property Type
- Single Family Home
- Area
- 330 - Dumbarton Etc.
- Zip Code
- 94063
- MLS ID
- ML82004922
- APN
- 060-014-210
- Year Built
- 1946
- Stories in Building
- 1
- Possession
- Unavailable
- Data Source
- MLSL
- Origin MLS System
- MLSListings, Inc.
Synapse School
Private K-8 Core Knowledge
Students: 265 Distance: 0.2mi
Connect Community Charter
Charter K-8 Coed
Students: 212 Distance: 0.2mi
Fair Oaks Elementary School
Public K-5 Elementary, Yr Round
Students: 219 Distance: 0.3mi
Taft Elementary School
Public K-5 Elementary, Yr Round
Students: 279 Distance: 0.4mi
Seaport Academy
Private K-12
Students: 7 Distance: 0.4mi
Everest Public High
Charter 9-12
Students: 407 Distance: 0.4mi
- Bed
- 5
- Bath
- 3
- Double Sinks, Primary - Stall Shower(s), Shower over Tub - 1, Stall Shower
- Parking
- 4
- Covered Parking, Detached Garage
- SQ FT
- 1,720
- SQ FT Source
- Unavailable
- Lot SQ FT
- 5,880.0
- Lot Acres
- 0.134986 Acres
- Kitchen
- Countertop - Quartz, Dishwasher, Exhaust Fan, Garbage Disposal, Oven Range - Built-In, Gas, Refrigerator
- Cooling
- Central AC
- Dining Room
- Dining Area
- Disclosures
- NHDS Report
- Family Room
- No Family Room
- Flooring
- Tile, Vinyl / Linoleum
- Foundation
- Crawl Space
- Heating
- Central Forced Air
- Laundry
- Gas Hookup
- Fee
- Unavailable
MLS and other Information regarding properties for sale as shown in Theo have been obtained from various sources such as sellers, public records, agents and other third parties. This information may relate to the condition of the property, permitted or unpermitted uses, zoning, square footage, lot size/acreage or other matters affecting value or desirability. Unless otherwise indicated in writing, neither brokers, agents nor Theo have verified, or will verify, such information. If any such information is important to buyer in determining whether to buy, the price to pay or intended use of the property, buyer is urged to conduct their own investigation with qualified professionals, satisfy themselves with respect to that information, and to rely solely on the results of that investigation.
School data provided by GreatSchools. School service boundaries are intended to be used as reference only. To verify enrollment eligibility for a property, contact the school directly.
