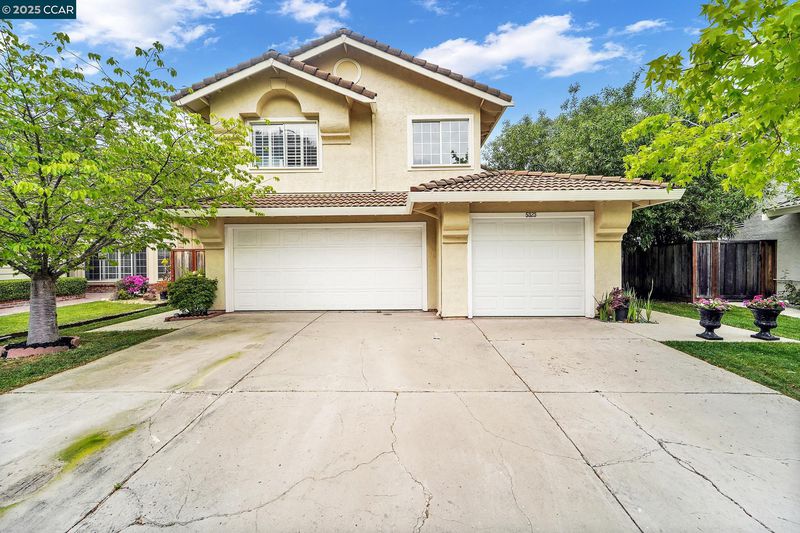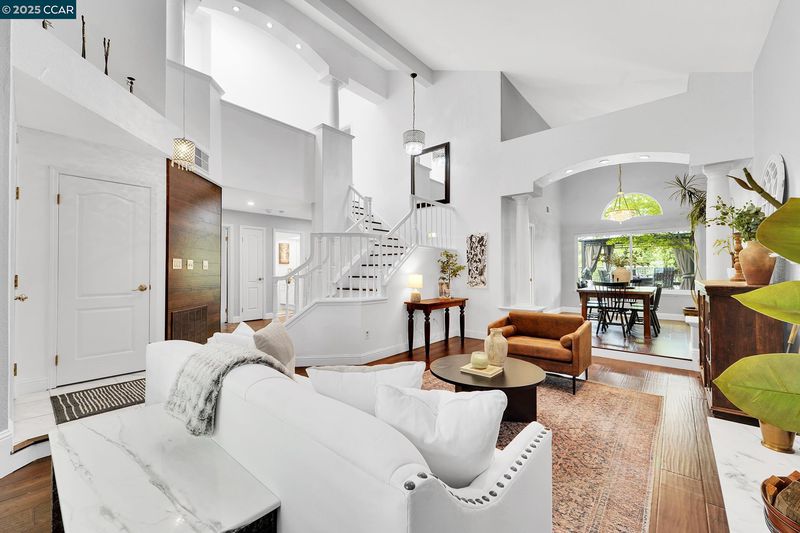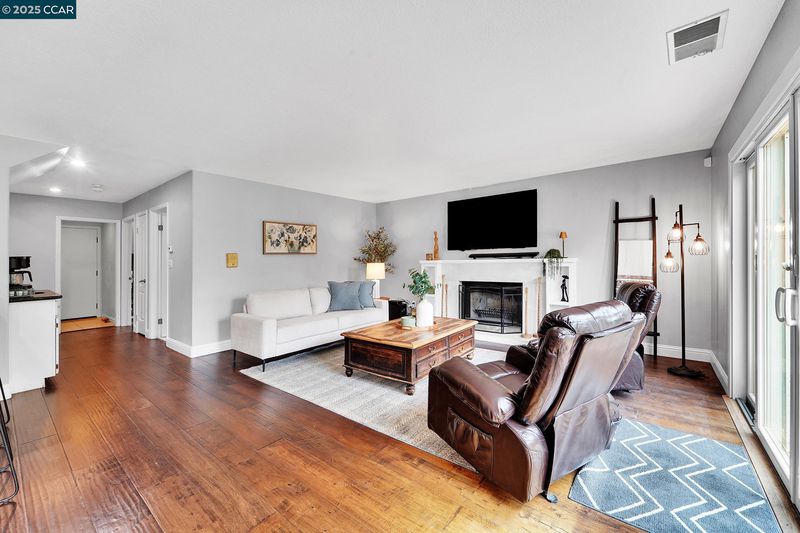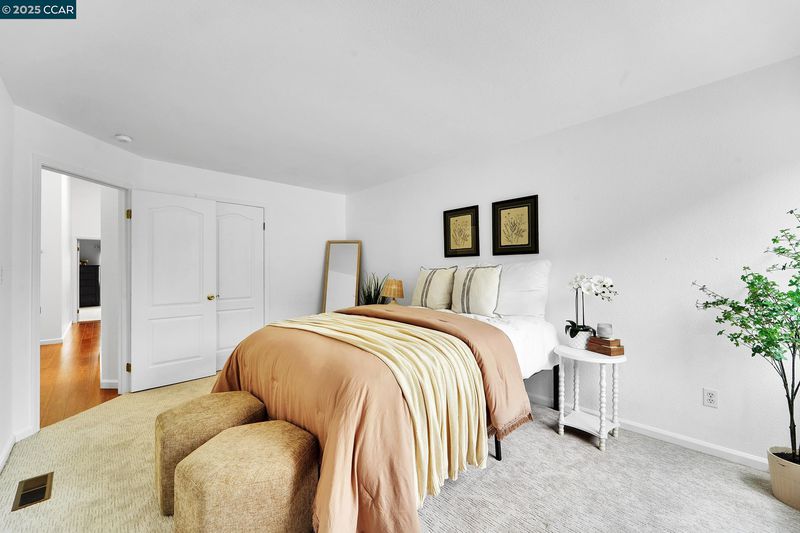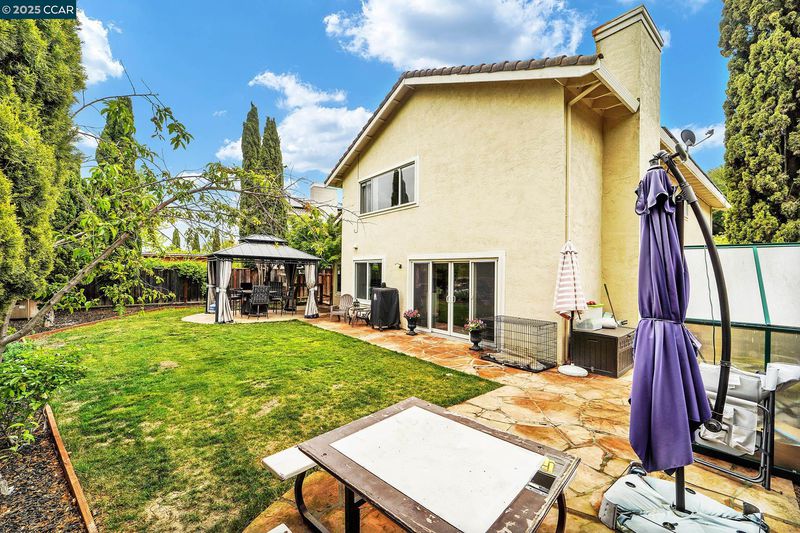
$998,000
1,591
SQ FT
$627
SQ/FT
5323 Country View Drive
@ Castro Ranch Rd - Carriage Hills S, Richmond
- 4 Bed
- 3 Bath
- 3 Park
- 1,591 sqft
- Richmond
-

Welcome to 5323 Country View Drive, an exquisite sanctuary nestled within the exclusive Carriage Hills neighborhood of Richmond, CA. This stately residence boasts four generously appointed bedrooms and three elegantly designed bathrooms, sprawling across 2,591 square feet of refined living space. As you enter, you are greeted by an ambiance of sophistication and warmth, with an open layout that seamlessly connects each room. The home is situated on a serene cul-de-sac, offering both privacy and tranquility. The heart of this residence opens to a breathtaking backyard, where you will find sweeping views of the El Sobrante Ridge, providing a picturesque backdrop to your everyday life. This exquisite outdoor space is perfect for both intimate gatherings and grand celebrations, creating an idyllic setting for relaxation and entertainment. This home also boasts of owned solar panels. Located just off Castro Ranch Road, this residence is a harmonious blend of elegance and comfort, offering an unparalleled living experience in a coveted locale. Welcome home to a life of luxury and tranquility at 5323 Country View Drive.
- Current Status
- Active - Coming Soon
- Original Price
- $998,000
- List Price
- $998,000
- On Market Date
- Apr 28, 2025
- Property Type
- Detached
- D/N/S
- Carriage Hills S
- Zip Code
- 94803
- MLS ID
- 41095163
- APN
- Year Built
- 1990
- Stories in Building
- 2
- Possession
- COE
- Data Source
- MAXEBRDI
- Origin MLS System
- CONTRA COSTA
Olinda Elementary School
Public K-6 Elementary
Students: 368 Distance: 1.1mi
Sora Academy
Private 5-10
Students: 8 Distance: 1.4mi
Contra Costa Christian Academy
Private 1-5 Elementary, Religious, Coed
Students: NA Distance: 1.7mi
De Anza Senior High School
Public 9-12 Secondary
Students: 1368 Distance: 2.0mi
Ellerhorst Elementary School
Public K-6 Elementary
Students: 359 Distance: 2.0mi
Valley View Elementary School
Public K-6 Elementary, Coed
Students: 365 Distance: 2.1mi
- Bed
- 4
- Bath
- 3
- Parking
- 3
- Attached, Garage Door Opener
- SQ FT
- 1,591
- SQ FT Source
- Public Records
- Lot SQ FT
- 6,290.0
- Lot Acres
- 0.14 Acres
- Pool Info
- None, Community, Solar Pool Owned
- Kitchen
- Dishwasher, Disposal, Gas Range, Refrigerator, Breakfast Bar, Counter - Stone, Garbage Disposal, Gas Range/Cooktop
- Cooling
- Zoned
- Disclosures
- Nat Hazard Disclosure
- Entry Level
- Exterior Details
- Back Yard, Front Yard, Side Yard
- Flooring
- Hardwood, Carpet, Bamboo
- Foundation
- Fire Place
- Stone
- Heating
- Zoned, Solar
- Laundry
- Dryer, Washer
- Main Level
- 1 Bedroom, 1 Bath, Laundry Facility, No Steps to Entry
- Possession
- COE
- Architectural Style
- Ranch
- Construction Status
- Existing
- Additional Miscellaneous Features
- Back Yard, Front Yard, Side Yard
- Location
- Cul-De-Sac, Level
- Roof
- Tile
- Water and Sewer
- Public
- Fee
- $210
MLS and other Information regarding properties for sale as shown in Theo have been obtained from various sources such as sellers, public records, agents and other third parties. This information may relate to the condition of the property, permitted or unpermitted uses, zoning, square footage, lot size/acreage or other matters affecting value or desirability. Unless otherwise indicated in writing, neither brokers, agents nor Theo have verified, or will verify, such information. If any such information is important to buyer in determining whether to buy, the price to pay or intended use of the property, buyer is urged to conduct their own investigation with qualified professionals, satisfy themselves with respect to that information, and to rely solely on the results of that investigation.
School data provided by GreatSchools. School service boundaries are intended to be used as reference only. To verify enrollment eligibility for a property, contact the school directly.
