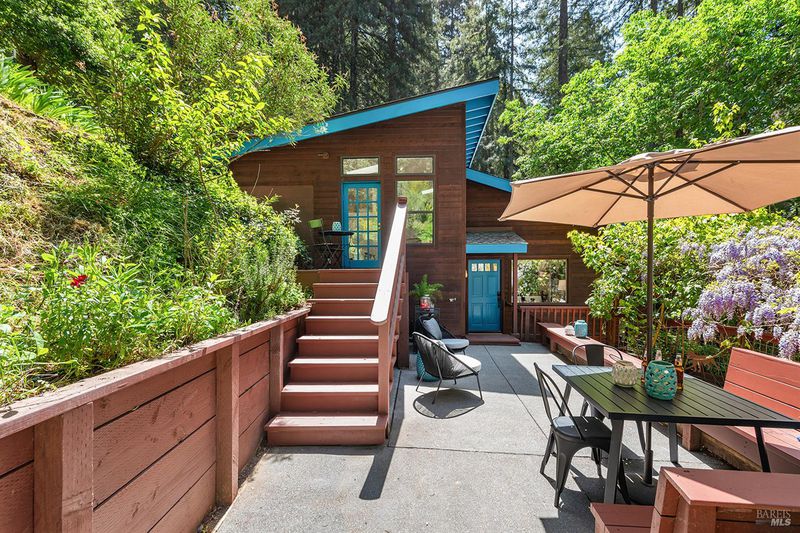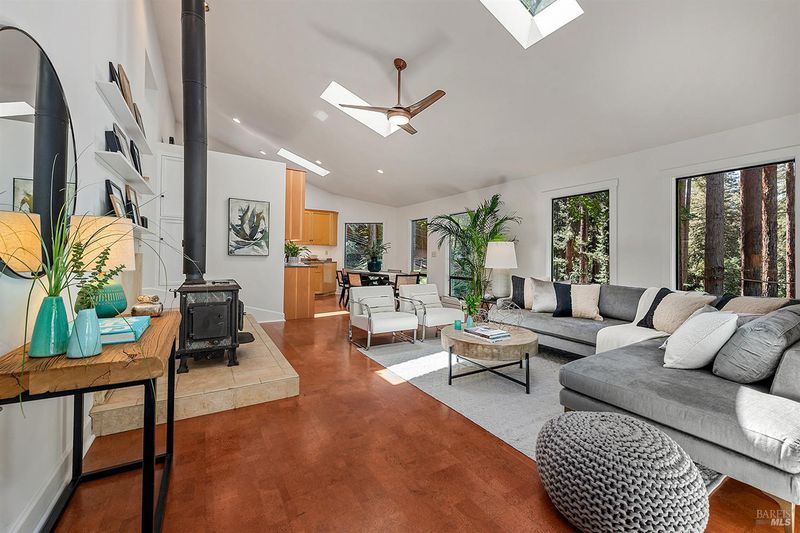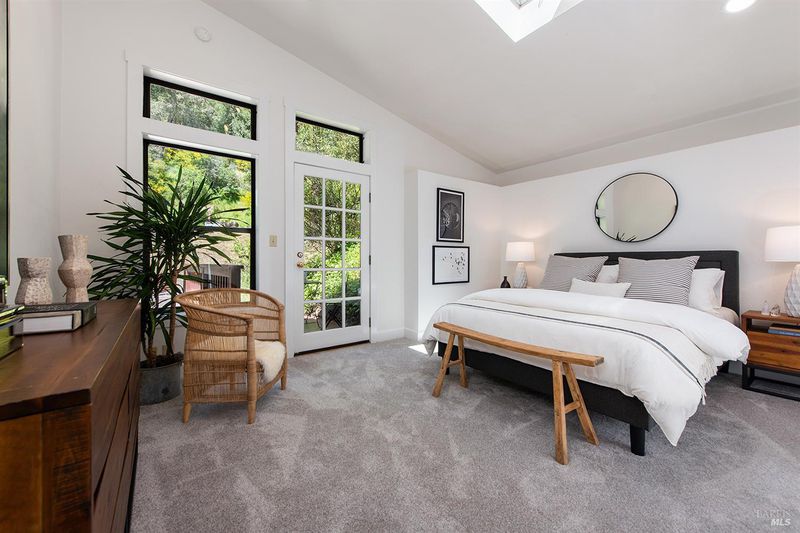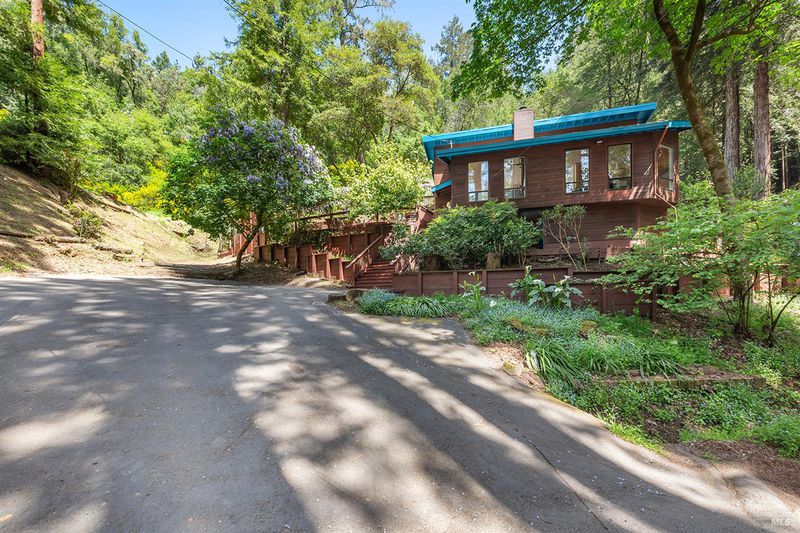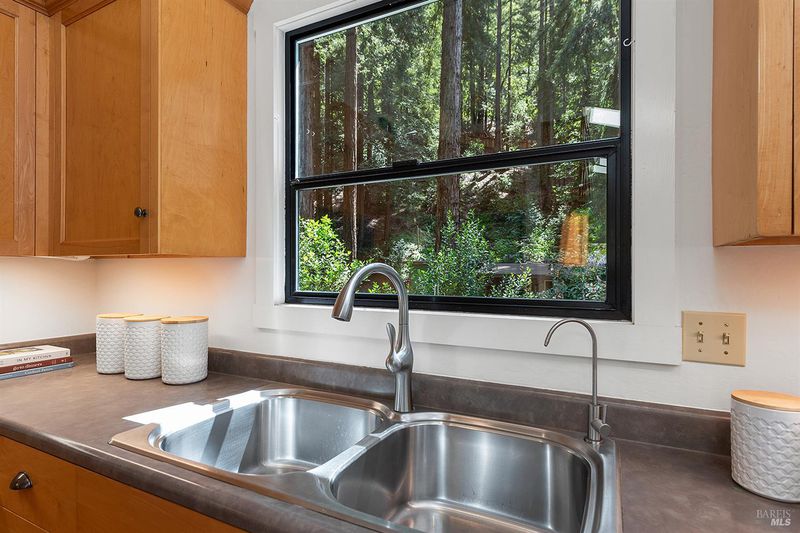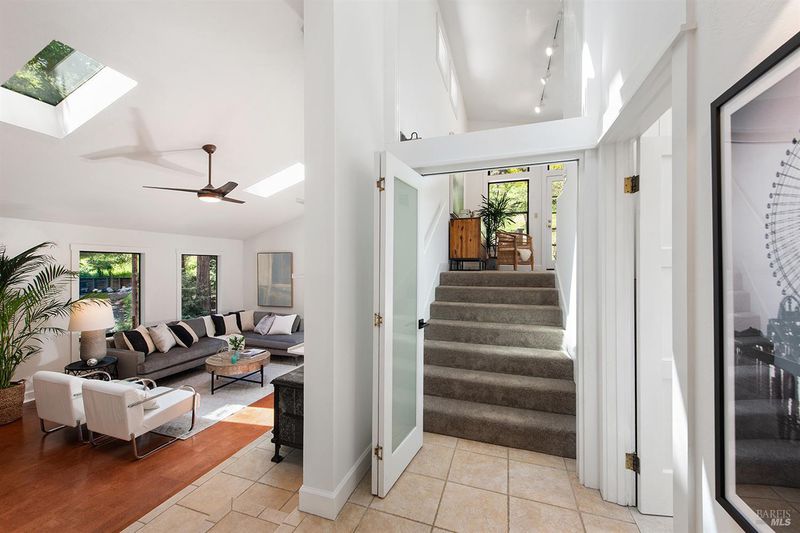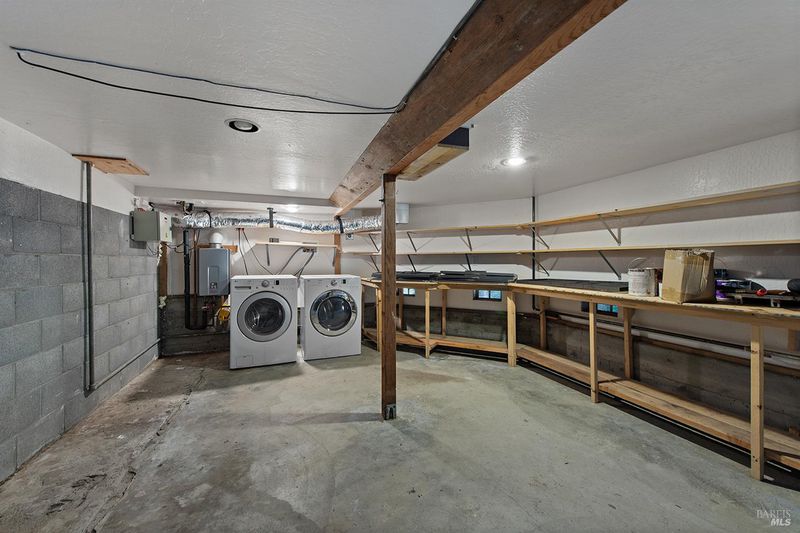
$595,000
1,093
SQ FT
$544
SQ/FT
11969 Canyon Drive
@ Hwy 116 - Russian River, Guerneville
- 2 Bed
- 1 Bath
- 4 Park
- 1,093 sqft
- Guerneville
-

Welcome to Modern Luxury in Pocket Canyon, where aesthetics meet solid bones. Nestled between Forestville + Guerneville, a very special neighborhood offers a rare combination of friendly community spirit and peace + serenity. This custom home, solidly built + meticulously maintained, features tongue-and-groove cedar siding, clerestory windows, and seven skylights that fill the space with natural light. On the market for the first time in 17 years, this rare sunny gem offers stunning tree-top views and thoughtful upgrades throughout. Warm up by the soapstone wood-burning stove or enjoy the comfort of efficient central heat. The home also features an on-demand water heater and a gorgeous remodeled bathroom with heated floors. With two bedrooms plus a loft, cork and tile flooring, and brand-new carpet in the bedrooms, this home is truly move-in ready. A fresh coat of paint and a brand-new roof (2024) add to its turnkey appeal. Outside, you'll find paved parking including room for an RV and a spacious basement with laundry, perfect for storage, a workshop, or creative projects. Relax in the hot tub under the stars and redwoods, and enjoy ultimate privacy across two parcels totaling about 1/3rd of an acre. Come experience the quiet beauty of Pocket Canyon. You may never want to leave.
- Days on Market
- 0 days
- Current Status
- Active
- Original Price
- $595,000
- List Price
- $595,000
- On Market Date
- Apr 28, 2025
- Property Type
- Single Family Residence
- Area
- Russian River
- Zip Code
- 95446
- MLS ID
- 325037004
- APN
- 085-125-014-000
- Year Built
- 1930
- Stories in Building
- Unavailable
- Possession
- Close Of Escrow
- Data Source
- BAREIS
- Origin MLS System
Guerneville Elementary School
Public K-8 Elementary
Students: 242 Distance: 2.5mi
California Steam Sonoma Ii
Charter K-12
Students: 1074 Distance: 2.5mi
Monte Rio Elementary School
Public K-8 Elementary
Students: 84 Distance: 3.5mi
American Christian Academy
Private 1-12 Combined Elementary And Secondary, Religious, Nonprofit
Students: 100 Distance: 3.6mi
El Molino High School
Public 9-12 Secondary
Students: 569 Distance: 3.6mi
West County Charter Middle
Charter 7-8
Students: 86 Distance: 3.9mi
- Bed
- 2
- Bath
- 1
- Parking
- 4
- Uncovered Parking Space
- SQ FT
- 1,093
- SQ FT Source
- Not Verified
- Lot SQ FT
- 14,810.0
- Lot Acres
- 0.34 Acres
- Cooling
- Ceiling Fan(s)
- Living Room
- Great Room
- Flooring
- Carpet, Concrete, Cork, Tile
- Foundation
- Concrete Perimeter
- Fire Place
- Living Room, Wood Burning
- Heating
- Central, Radiant Floor, Wood Stove
- Laundry
- In Basement
- Upper Level
- Bedroom(s), Full Bath(s)
- Main Level
- Kitchen, Living Room
- Views
- Forest
- Possession
- Close Of Escrow
- Basement
- Partial
- Architectural Style
- Contemporary, Modern/High Tech
- Fee
- $0
MLS and other Information regarding properties for sale as shown in Theo have been obtained from various sources such as sellers, public records, agents and other third parties. This information may relate to the condition of the property, permitted or unpermitted uses, zoning, square footage, lot size/acreage or other matters affecting value or desirability. Unless otherwise indicated in writing, neither brokers, agents nor Theo have verified, or will verify, such information. If any such information is important to buyer in determining whether to buy, the price to pay or intended use of the property, buyer is urged to conduct their own investigation with qualified professionals, satisfy themselves with respect to that information, and to rely solely on the results of that investigation.
School data provided by GreatSchools. School service boundaries are intended to be used as reference only. To verify enrollment eligibility for a property, contact the school directly.
