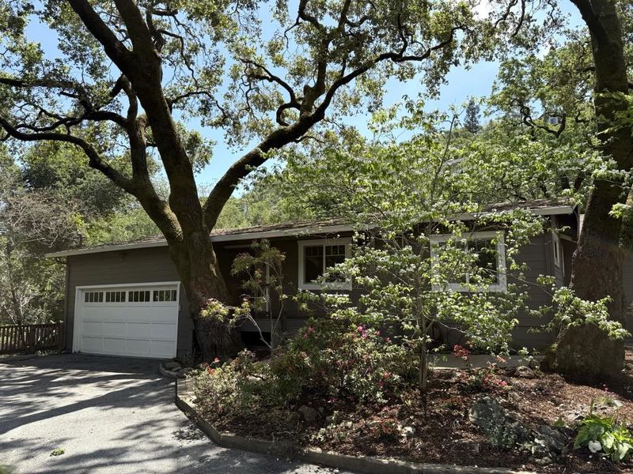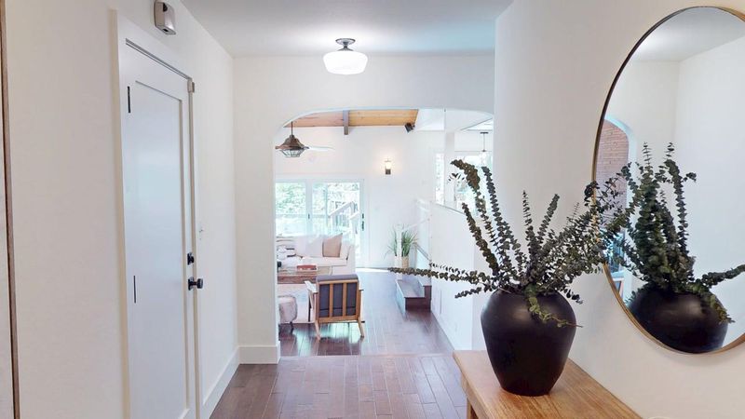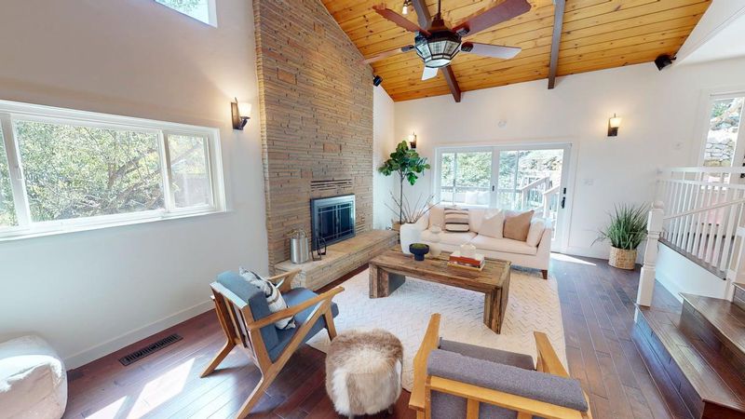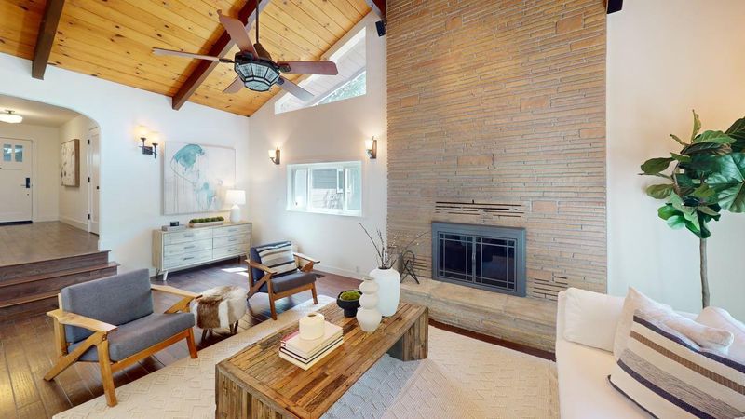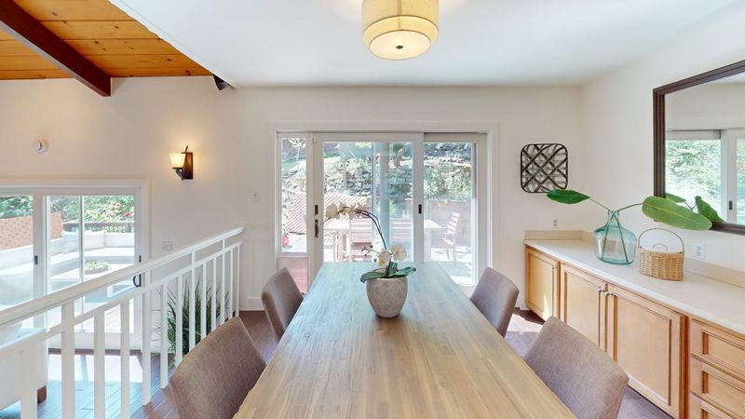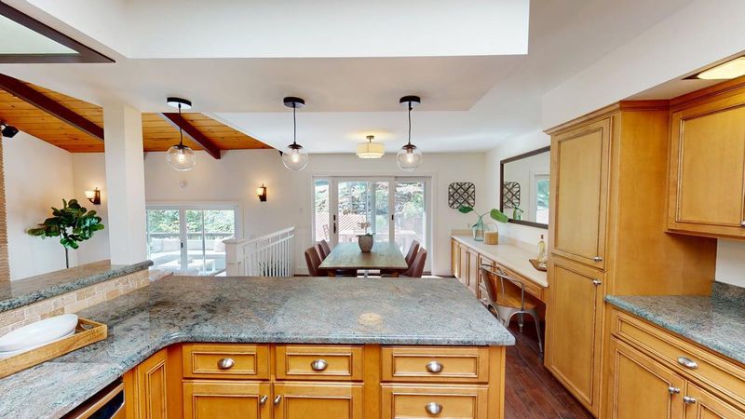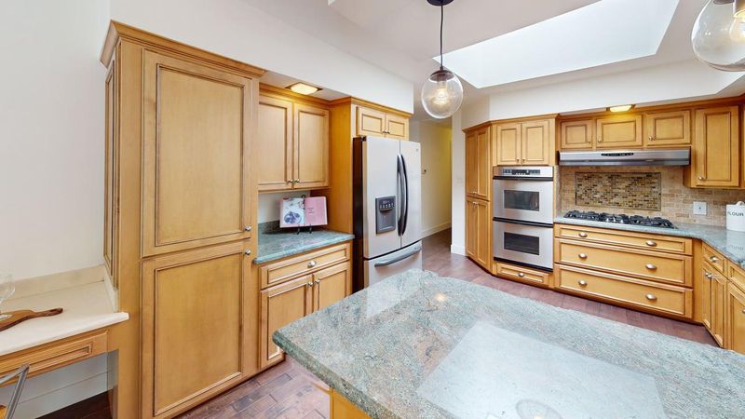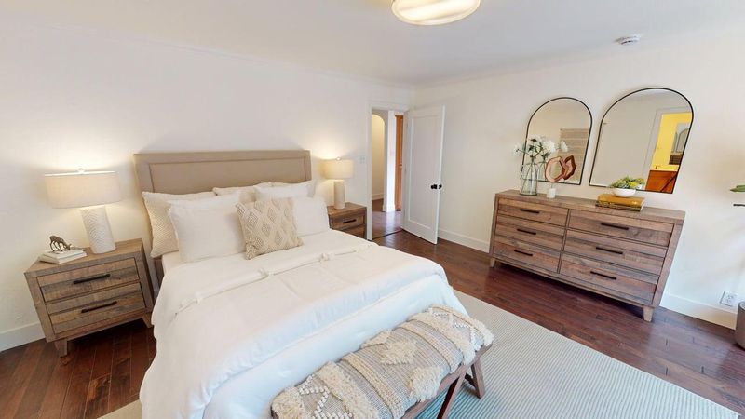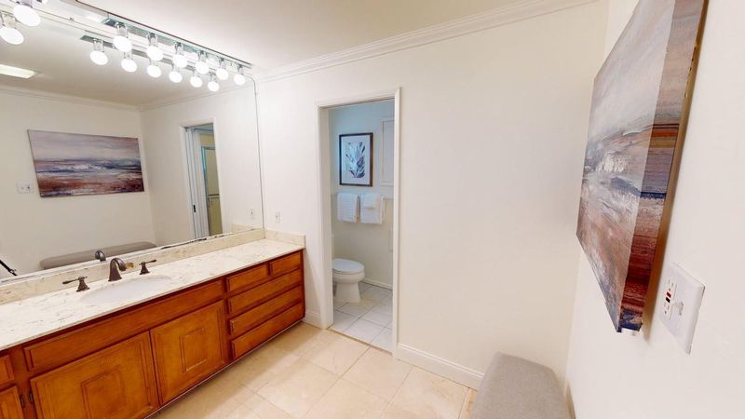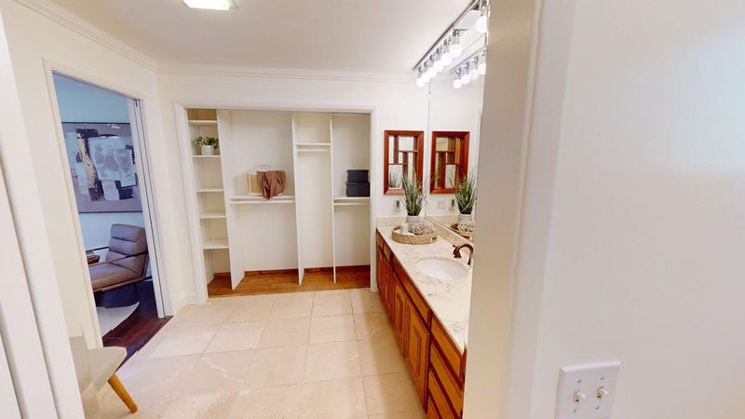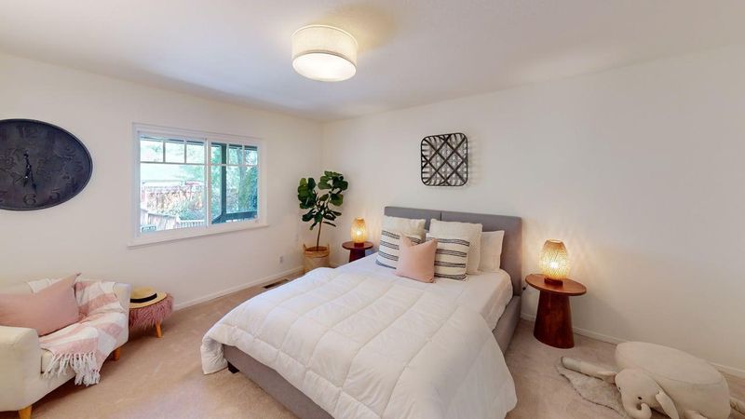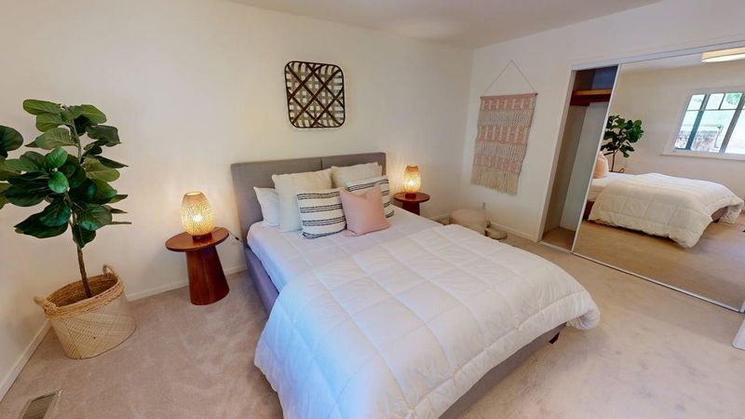
$2,250,000
1,710
SQ FT
$1,316
SQ/FT
2123 Edgewood Road
@ Cordilleras - 336 - Cordilleras Heights Etc., Redwood City
- 3 Bed
- 2 Bath
- 3 Park
- 1,710 sqft
- REDWOOD CITY
-

-
Sat May 3, 2:00 pm - 4:00 pm
-
Sun May 4, 2:00 pm - 4:00 pm
Tucked away in the heart of Emerald Hills, 2123 Edgewood Road offers a rare blend of privacy, natural beauty, and timeless charm. This 3-bedroom, 2-bathroom home sits on an expansive, beautifully landscaped lot surrounded by mature trees creating a serene retreat that feels worlds away, yet is just minutes from top-rated schools, parks, and the best of the Peninsula. Inside, the home welcomes you with a soaring vaulted ceiling and a stunning stone fireplace that anchors the spacious living room, offering warmth and character. Large windows invite in natural light and frame picturesque views of the surrounding greenery, enhancing the connection between indoor comfort and outdoor beauty. With its generous lot size, lush surroundings, and inviting interior, 2123 Edgewood Road is a rare opportunity to enjoy peaceful living in one of Emerald Hills' most sought-after neighborhoods.
- Days on Market
- 0 days
- Current Status
- Active
- Original Price
- $2,250,000
- List Price
- $2,250,000
- On Market Date
- Apr 28, 2025
- Property Type
- Single Family Home
- Area
- 336 - Cordilleras Heights Etc.
- Zip Code
- 94062
- MLS ID
- ML82004531
- APN
- 057-032-030
- Year Built
- 1928
- Stories in Building
- 1
- Possession
- Unavailable
- Data Source
- MLSL
- Origin MLS System
- MLSListings, Inc.
Canyon Oaks Youth Center
Public 8-12 Opportunity Community
Students: 8 Distance: 0.3mi
Clifford Elementary School
Public K-8 Elementary
Students: 742 Distance: 0.8mi
Emerald Hills Academy
Private 1-12
Students: NA Distance: 1.2mi
Heather Elementary School
Charter K-4 Elementary
Students: 400 Distance: 1.3mi
Sequoia Preschool & Kindergarten
Private K Religious, Nonprofit
Students: NA Distance: 1.4mi
Roy Cloud Elementary School
Public K-8 Elementary
Students: 811 Distance: 1.5mi
- Bed
- 3
- Bath
- 2
- Shower and Tub, Stall Shower
- Parking
- 3
- Attached Garage, Carport, Gate / Door Opener, Off-Street Parking
- SQ FT
- 1,710
- SQ FT Source
- Unavailable
- Lot SQ FT
- 23,507.0
- Lot Acres
- 0.539646 Acres
- Kitchen
- Cooktop - Gas, Countertop - Granite, Countertop - Stone, Dishwasher, Hood Over Range, Oven - Double, Refrigerator
- Cooling
- None
- Dining Room
- Breakfast Bar, Dining Area
- Disclosures
- Fire Zone, Lead Base Disclosure, Natural Hazard Disclosure
- Family Room
- No Family Room
- Flooring
- Carpet, Hardwood
- Foundation
- Concrete Perimeter, Crawl Space
- Fire Place
- Gas Starter, Living Room, Wood Burning
- Heating
- Central Forced Air
- Laundry
- Washer / Dryer
- Fee
- Unavailable
MLS and other Information regarding properties for sale as shown in Theo have been obtained from various sources such as sellers, public records, agents and other third parties. This information may relate to the condition of the property, permitted or unpermitted uses, zoning, square footage, lot size/acreage or other matters affecting value or desirability. Unless otherwise indicated in writing, neither brokers, agents nor Theo have verified, or will verify, such information. If any such information is important to buyer in determining whether to buy, the price to pay or intended use of the property, buyer is urged to conduct their own investigation with qualified professionals, satisfy themselves with respect to that information, and to rely solely on the results of that investigation.
School data provided by GreatSchools. School service boundaries are intended to be used as reference only. To verify enrollment eligibility for a property, contact the school directly.
