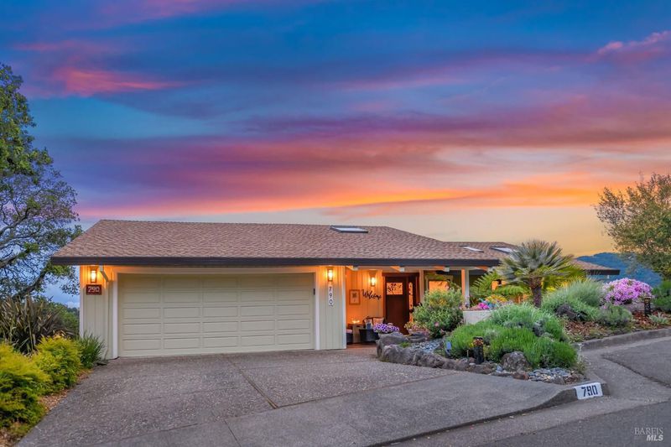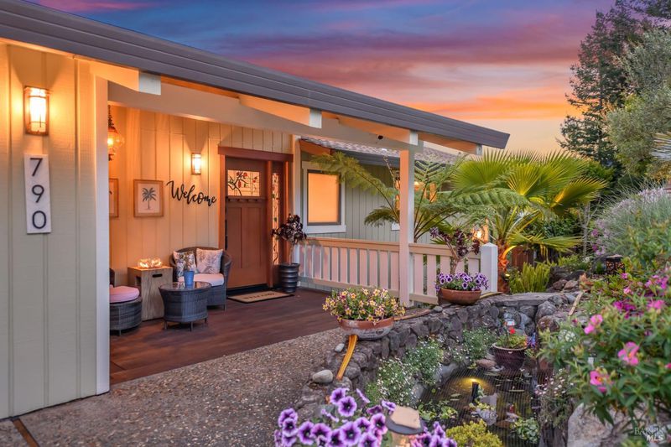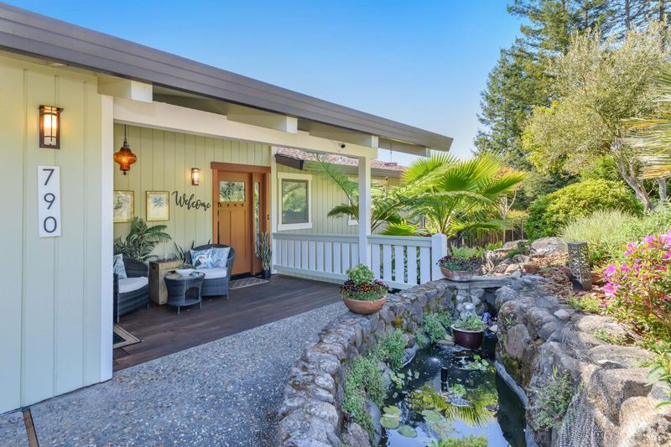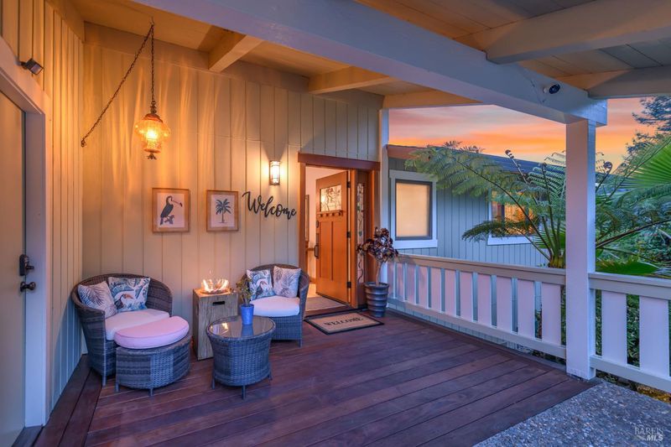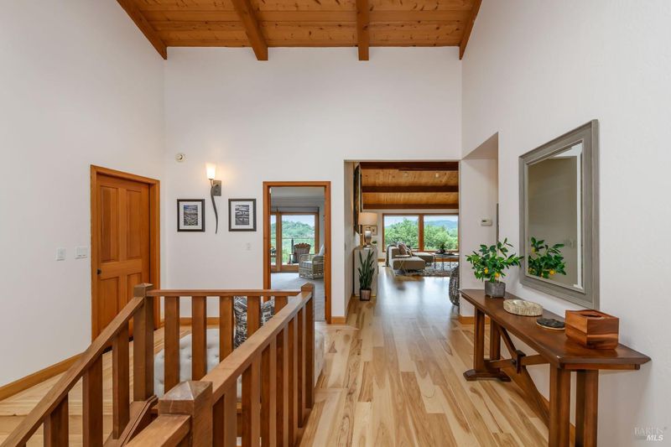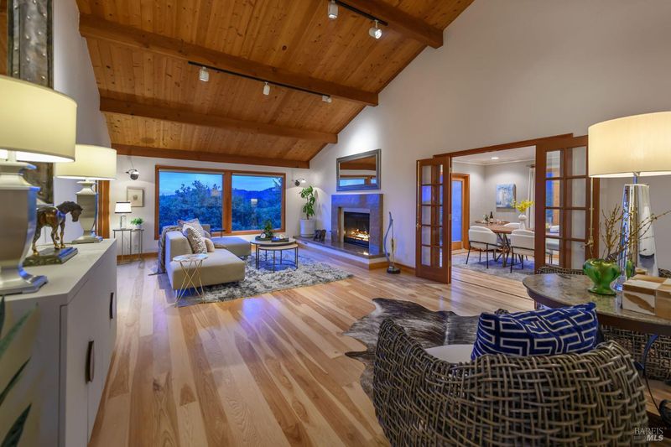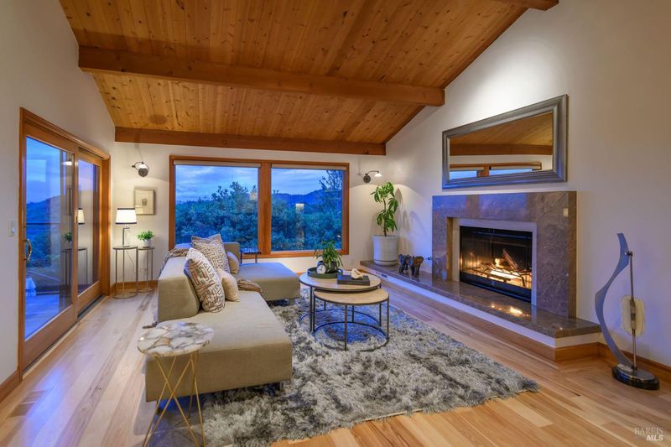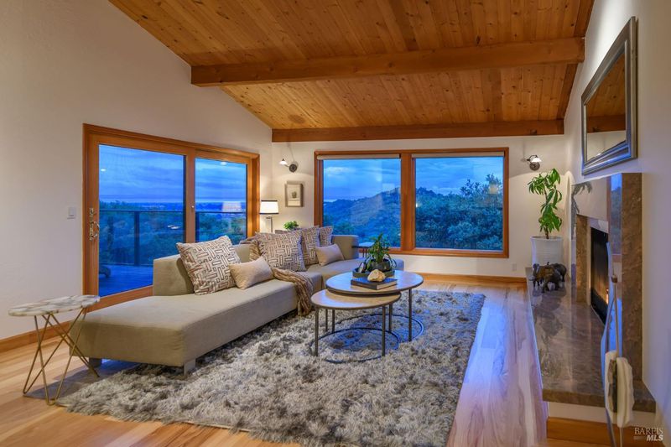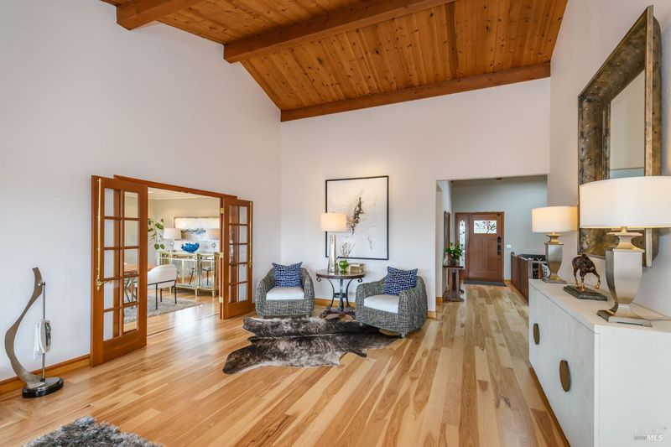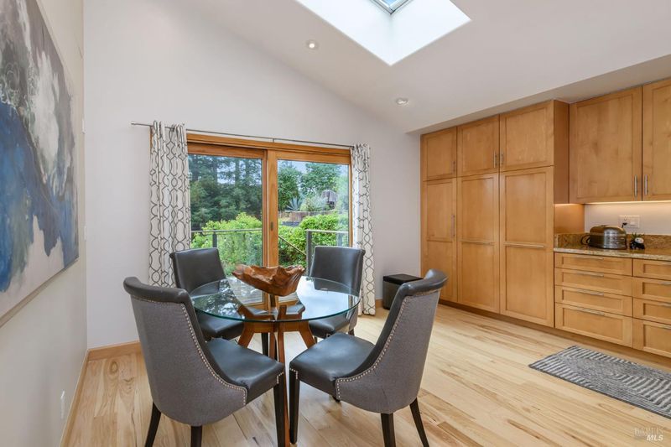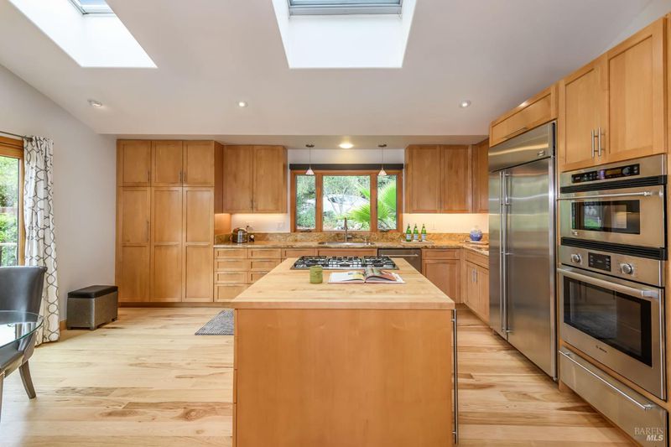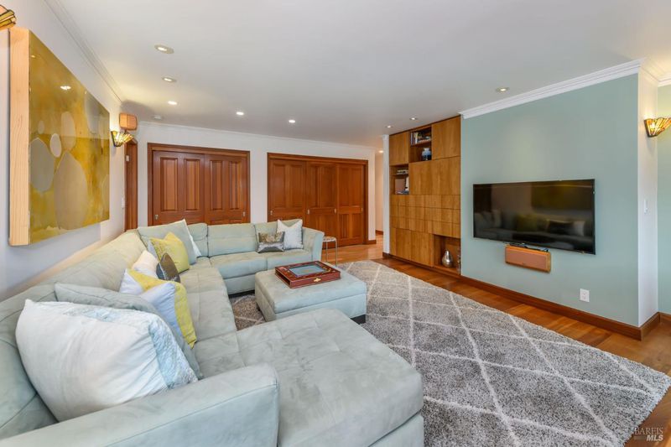
$1,898,000
3,402
SQ FT
$558
SQ/FT
790 Arlington Cir
@ Oak View Court - A1700 - Novato, Novato
- 4 Bed
- 2.5 Bath
- 4 Park
- 3,402 sqft
- Novato
-

-
Wed Apr 30, 10:00 am - 2:00 pm
Welcome to the first showing of this wonderful move-in ready home.
-
Thu May 1, 5:00 pm - 7:00 pm
Twilight Showing
-
Sat May 3, 1:00 pm - 4:00 pm
-
Sun May 4, 1:00 pm - 4:00 pm
Tranquil cul-de-sac home with pool, decks, and sweeping views. Offering over 3,400 sq. ft. of flexible living space, this beautifully remodeled and well-maintained home is truly move-in ready. A grand entry opens to the formal living room with fireplace and bay views. The main level features three decksoff the kitchen, dining room, and a shared deck between the living room and primary suite. The bright eat-in kitchen, with outdoor dining deck overlooking the pool, connects easily to the formal dining room. The primary suite includes a fireplace, spa-like bath with soaking tub, shower, dual sinks, bidet, and a cedar-lined walk-in closet. A powder room completes this floor. Downstairs features a spacious family room, three bedrooms, one currently used as an office, a full bath, and a laundry room with side-by-side washer/dryer. Potential to add another full bath to create an additional suite. Views from almost every room and outdoor access from nearly every space create an entertainer's dream layout. Two laundry areas (garage and lower level laundry room), abundant storage, and excellent guest parking complete this special property. Relax by the pool, entertain from the many decks, and enjoy the privacy and peacefulness that this hidden South Novato gem offers.
- Days on Market
- 0 days
- Current Status
- Active
- Original Price
- $1,898,000
- List Price
- $1,898,000
- On Market Date
- Apr 29, 2025
- Property Type
- Single Family Residence
- District
- A1700 - Novato
- Zip Code
- 94947
- MLS ID
- 325030669
- APN
- 150-581-18
- Year Built
- 1979
- Stories in Building
- 2
- Possession
- Close Of Escrow
- Data Source
- SFAR
- Origin MLS System
San Jose Intermediate
Public 6-8
Students: 672 Distance: 0.4mi
Good Shepherd Lutheran
Private K-8 Elementary, Religious, Nonprofit
Students: 250 Distance: 0.5mi
Lynwood Elementary School
Public K-5 Elementary
Students: 278 Distance: 0.6mi
Marin Christian Academy
Private K-8 Elementary, Religious, Coed
Students: 187 Distance: 0.7mi
Novato High School
Public 9-12 Secondary
Students: 1410 Distance: 1.0mi
St. Felicity
Private 1-12 Religious, Coed
Students: NA Distance: 1.1mi
- Bed
- 4
- Bath
- 2.5
- Closet, Low-Flow Toilet(s), Radiant Heat, Tub w/Shower Over
- Parking
- 4
- Attached, EV Charging, Garage Door Opener, Interior Access, Side-by-Side
- SQ FT
- 3,402
- SQ FT Source
- Unavailable
- Lot SQ FT
- 16,379.0
- Lot Acres
- 0.376 Acres
- Pool Info
- Built-In, Pool Cover, Solar Heat
- Kitchen
- Breakfast Area, Butcher Block Counters, Granite Counter, Skylight(s)
- Cooling
- Central, Whole House Fan
- Dining Room
- Formal Area
- Exterior Details
- Balcony
- Family Room
- Deck Attached, View
- Living Room
- Deck Attached, Great Room, Open Beam Ceiling, View
- Flooring
- Carpet, Wood
- Foundation
- Concrete
- Fire Place
- Gas Log, Living Room, Primary Bedroom, Wood Burning
- Heating
- Central, Fireplace(s), Gas, Radiant Floor, Solar Heating
- Laundry
- Dryer Included, In Garage, Laundry Closet, Washer Included, Washer/Dryer Stacked Included
- Main Level
- Dining Room, Full Bath(s), Garage, Kitchen, Living Room, Primary Bedroom, Partial Bath(s), Street Entrance
- Views
- Bay, Bay Bridge, Bridges, City, Garden/Greenbelt, Hills, Panoramic, Water
- Possession
- Close Of Escrow
- Basement
- Partial
- Architectural Style
- Traditional
- Special Listing Conditions
- None
- Fee
- $0
MLS and other Information regarding properties for sale as shown in Theo have been obtained from various sources such as sellers, public records, agents and other third parties. This information may relate to the condition of the property, permitted or unpermitted uses, zoning, square footage, lot size/acreage or other matters affecting value or desirability. Unless otherwise indicated in writing, neither brokers, agents nor Theo have verified, or will verify, such information. If any such information is important to buyer in determining whether to buy, the price to pay or intended use of the property, buyer is urged to conduct their own investigation with qualified professionals, satisfy themselves with respect to that information, and to rely solely on the results of that investigation.
School data provided by GreatSchools. School service boundaries are intended to be used as reference only. To verify enrollment eligibility for a property, contact the school directly.
