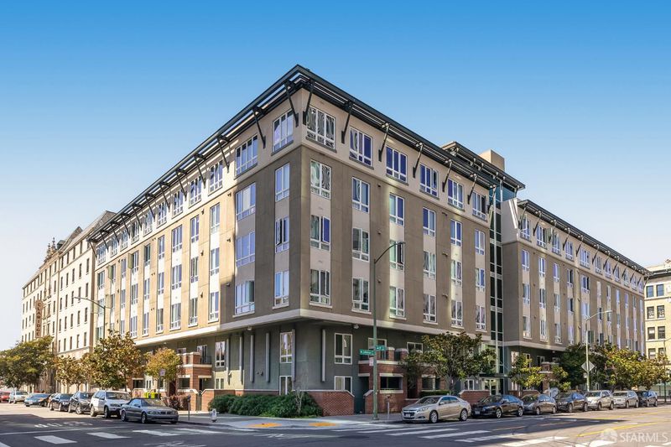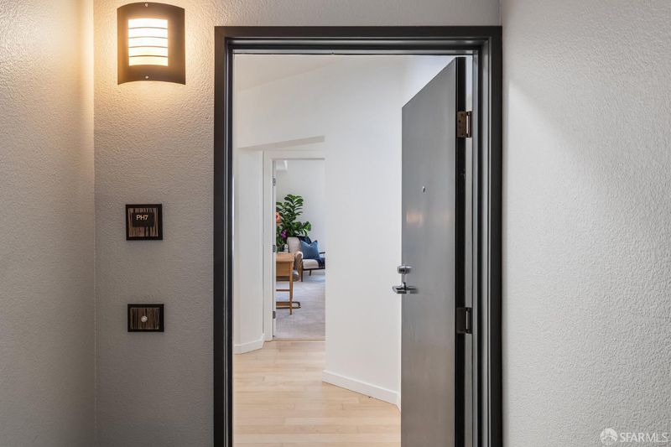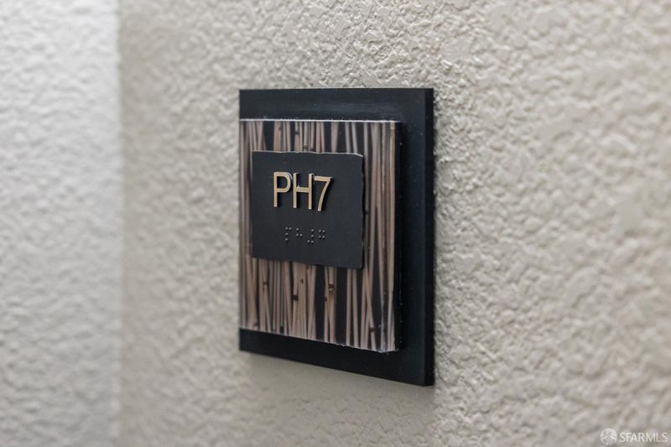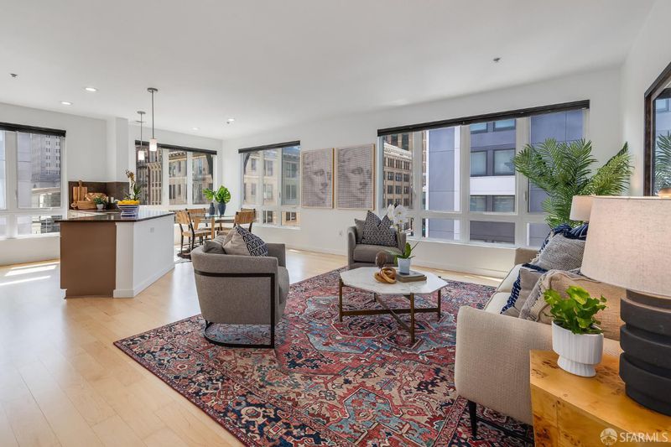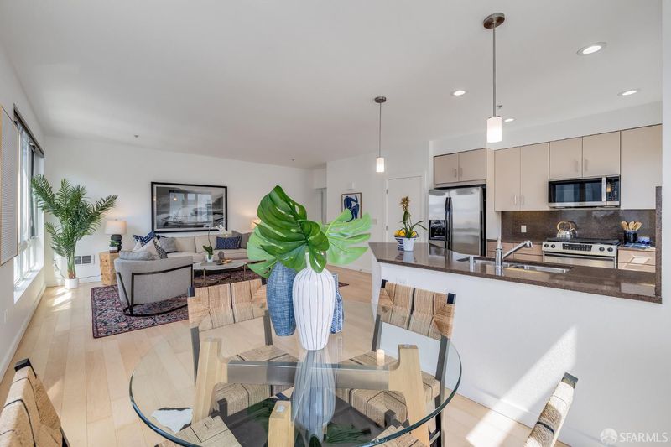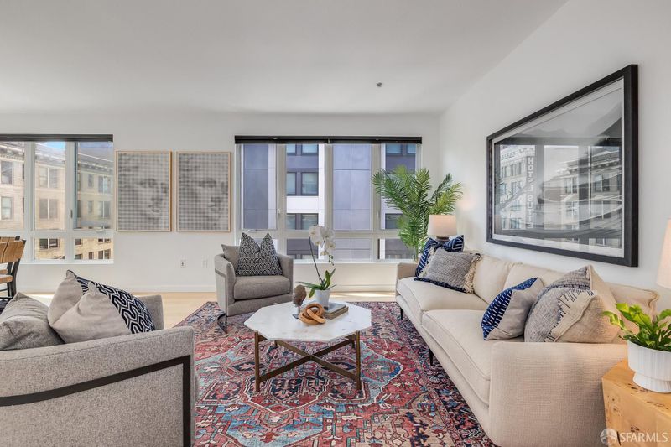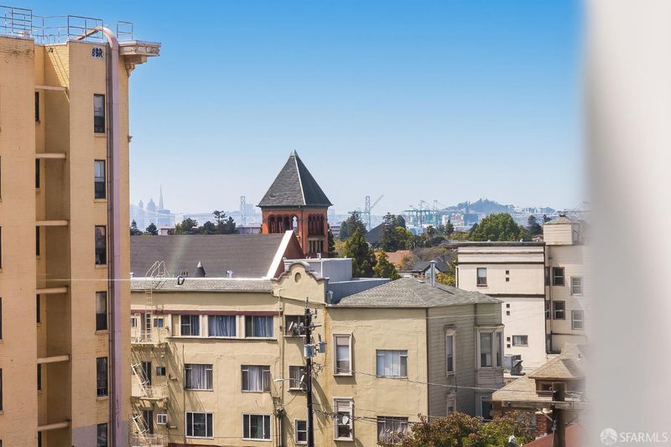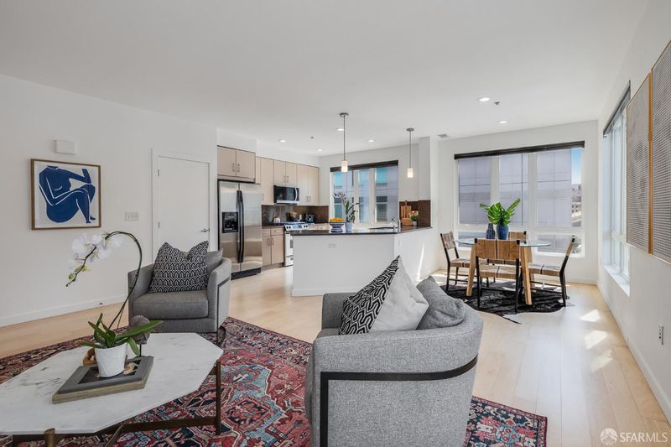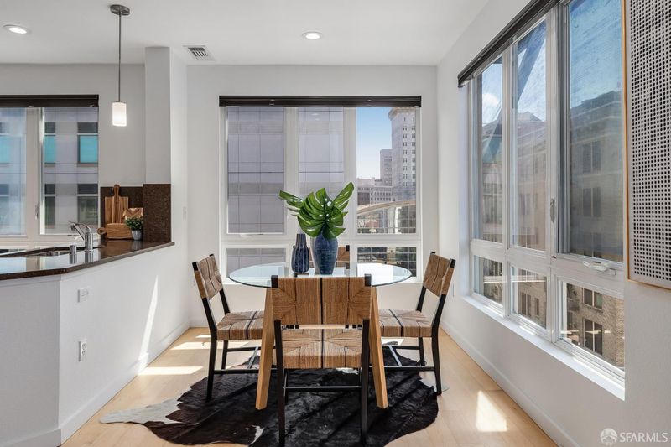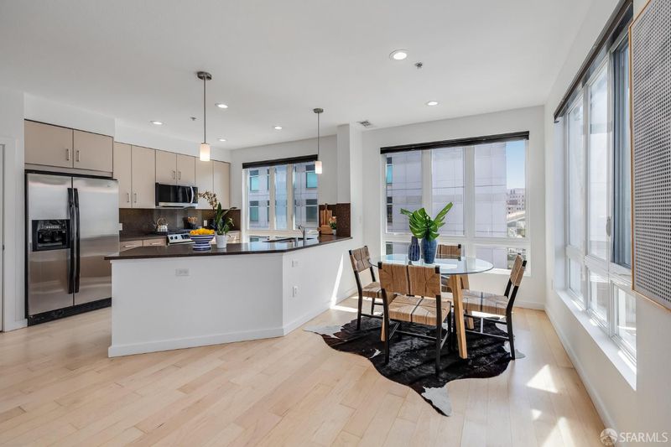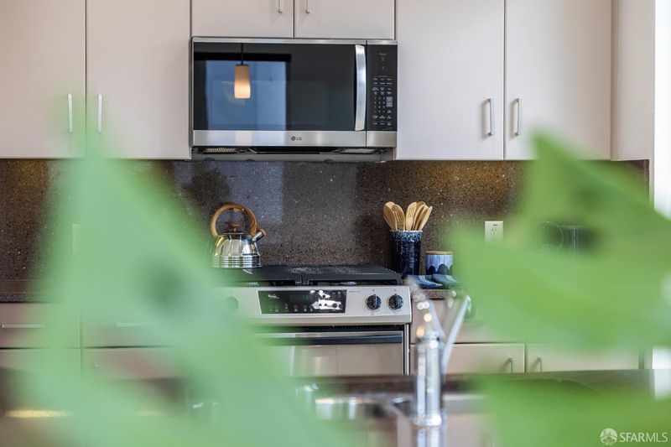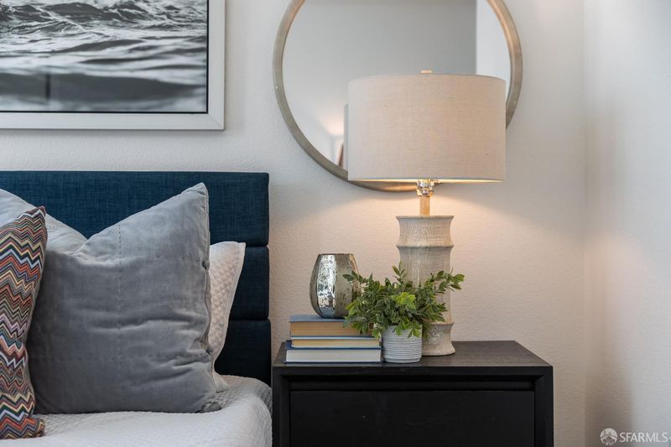
$725,000
1,250
SQ FT
$580
SQ/FT
1511 Jefferson St, #PH7
@ 16th Street - 2612 - , Oakland
- 2 Bed
- 2 Bath
- 1 Park
- 1,250 sqft
- Oakland
-

-
Sat Sep 6, 2:00 pm - 4:00 pm
JUST LISTED! Refreshed penthouse with views in central downtown location.
-
Mon Sep 8, 10:00 am - 1:30 pm
JUST LISTED! Refreshed penthouse with views in central downtown location.
Welcome to Penthouse 7 at The Jade - a refreshed 2-bedroom, 2-bathroom top floor condo in the heart of Downtown Oakland. This spacious and light-filled unit features two generously sized bedrooms and bathrooms, ideal for comfortable living or flexible work-from-home arrangements. The open-concept living and dining area flows seamlessly into a modern kitchen, while large windows frame downtown city views. Additional highlights include in-unit laundry, ample closet and storage space, and stylish updates throughout that make this home as functional as it is inviting. With a central location just steps from restaurants, bars, cafes, the iconic Fox Theatre, and public transportation, Penthouse 7 offers unbeatable urban convenience. Enjoy access to a shared rooftop deck with panoramic views of Oakland, San Francisco, and surrounding hills the perfect spot to unwind or entertain above the bustle. Live elevated in one of Oakland's most dynamic and walkable neighborhoods.
- Days on Market
- 3 days
- Current Status
- Active
- Original Price
- $725,000
- List Price
- $725,000
- On Market Date
- Sep 2, 2025
- Property Type
- Condominium
- District
- 2612 -
- Zip Code
- 94612
- MLS ID
- 425069360
- APN
- 003-0071-093
- Year Built
- 2007
- Stories in Building
- 0
- Number of Units
- 81
- Possession
- Close Of Escrow
- Data Source
- SFAR
- Origin MLS System
Oakland School for the Arts
Charter 6-12 Secondary
Students: 749 Distance: 0.2mi
KIPP Bridge Charter School
Charter K-8 Elementary
Students: 528 Distance: 0.4mi
St. Andrew Missionary Baptist
Private K-4, 6-8, 10 Combined Elementary And Secondary, Religious, Coed
Students: NA Distance: 0.4mi
Envision Academy For Arts & Technology
Charter 9-12 High
Students: 385 Distance: 0.4mi
Young Adult Program
Public n/a
Students: 165 Distance: 0.4mi
Lafayette Elementary School
Public 2-5 Elementary
Students: 83 Distance: 0.5mi
- Bed
- 2
- Bath
- 2
- Shower Stall(s)
- Parking
- 1
- Assigned, Covered, Garage Door Opener, Size Limited
- SQ FT
- 1,250
- SQ FT Source
- Unavailable
- Lot SQ FT
- 24,739.0
- Lot Acres
- 0.5679 Acres
- Kitchen
- Granite Counter
- Dining Room
- Dining/Living Combo
- Living Room
- View
- Flooring
- Carpet, Tile, Vinyl, Wood
- Heating
- Central
- Laundry
- Washer/Dryer Stacked Included
- Views
- Bay, Bay Bridge, Bridges, City, Downtown
- Possession
- Close Of Escrow
- Architectural Style
- Contemporary
- Special Listing Conditions
- None
- Fee
- $471
- Name
- Jade Owners Association
MLS and other Information regarding properties for sale as shown in Theo have been obtained from various sources such as sellers, public records, agents and other third parties. This information may relate to the condition of the property, permitted or unpermitted uses, zoning, square footage, lot size/acreage or other matters affecting value or desirability. Unless otherwise indicated in writing, neither brokers, agents nor Theo have verified, or will verify, such information. If any such information is important to buyer in determining whether to buy, the price to pay or intended use of the property, buyer is urged to conduct their own investigation with qualified professionals, satisfy themselves with respect to that information, and to rely solely on the results of that investigation.
School data provided by GreatSchools. School service boundaries are intended to be used as reference only. To verify enrollment eligibility for a property, contact the school directly.
