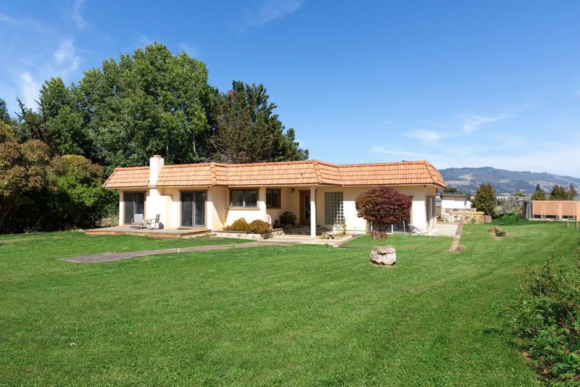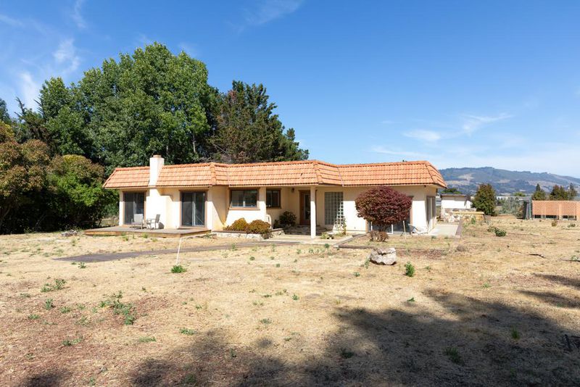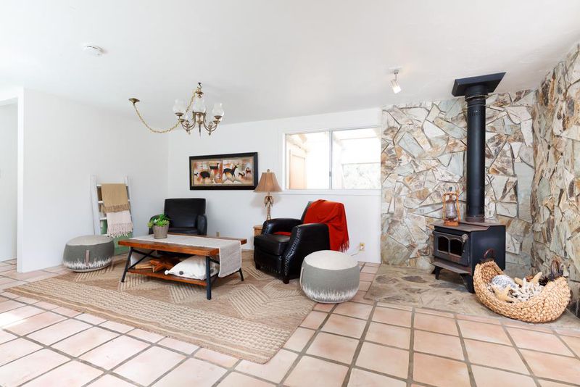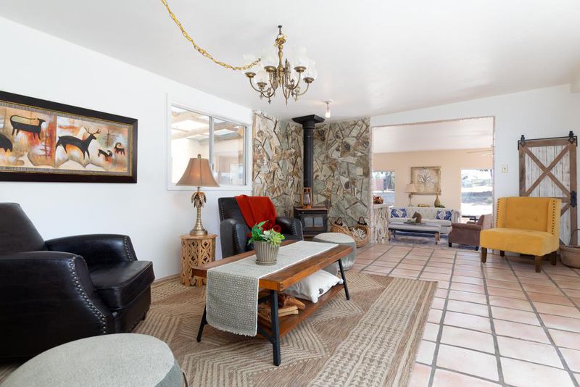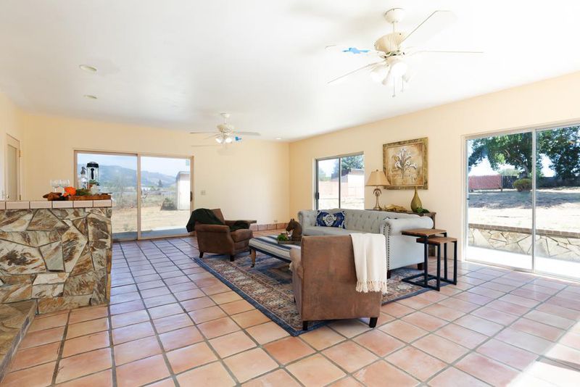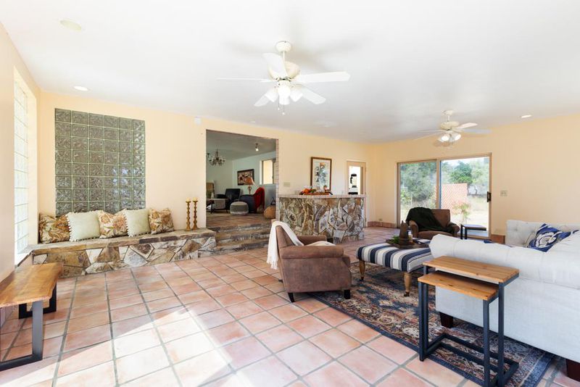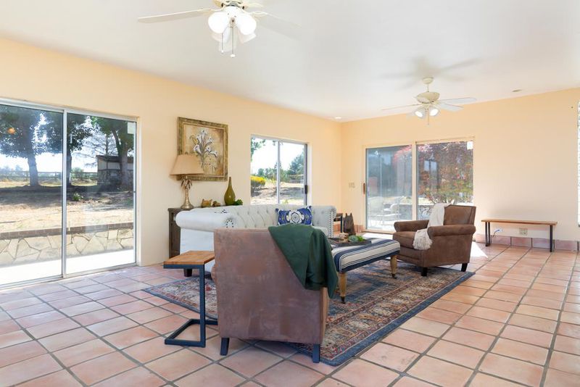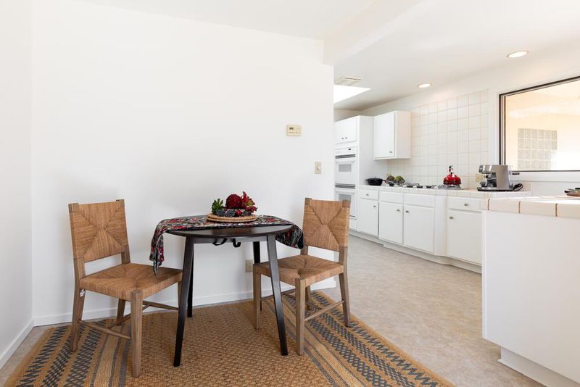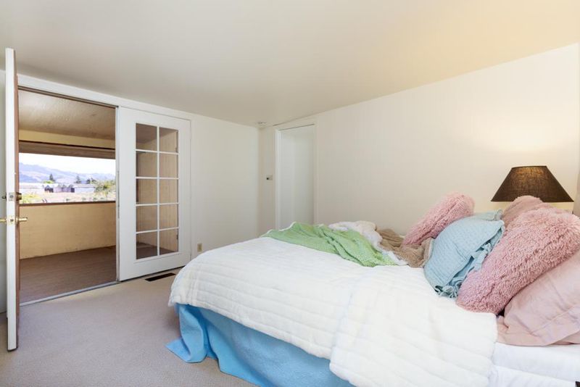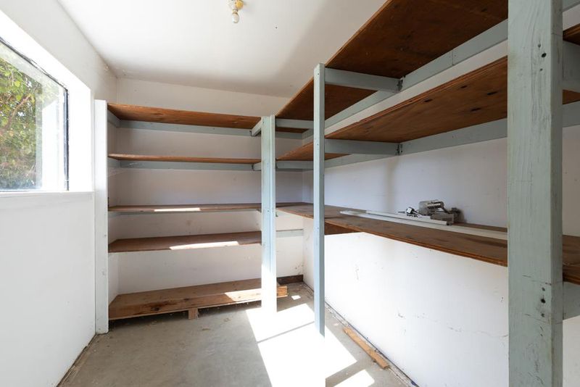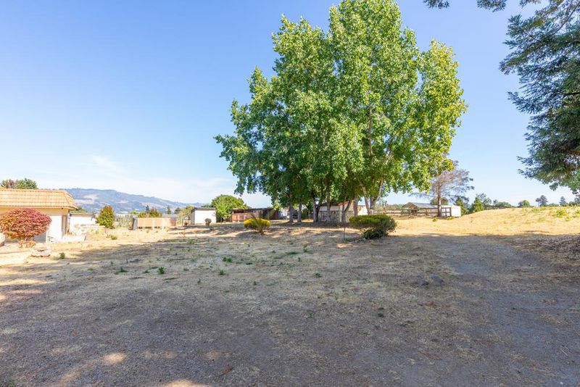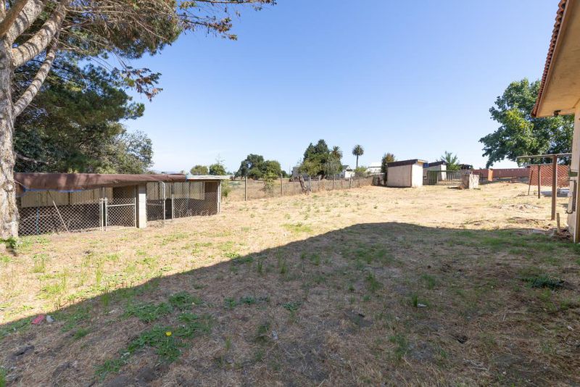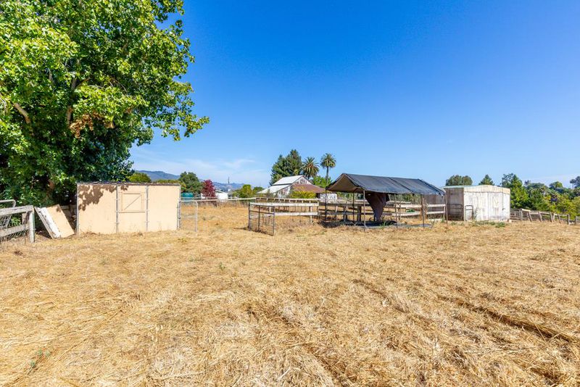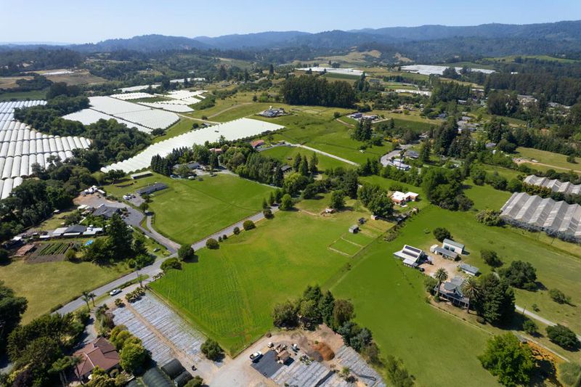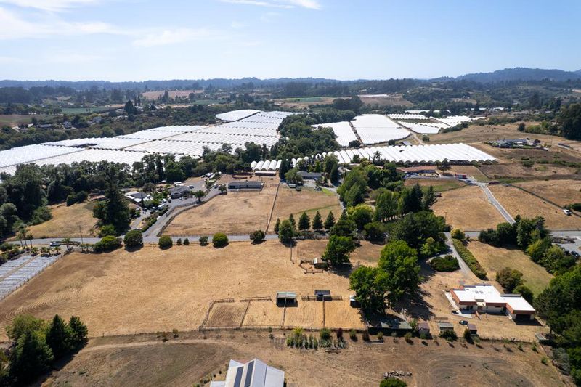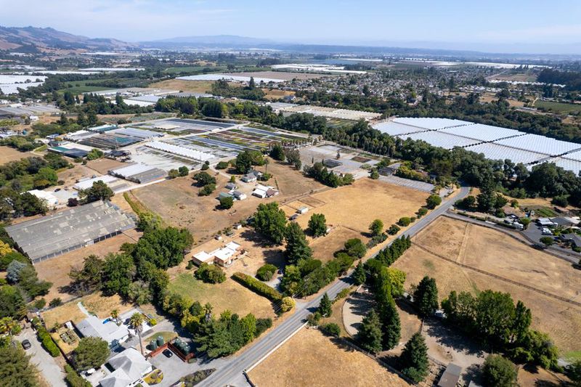
$1,399,000
2,111
SQ FT
$663
SQ/FT
96 Wheelock Road
@ Between Casserly & Green Valley Rd. - 54 - Amesti / Green Valley Road, Watsonville
- 2 Bed
- 3 (2/1) Bath
- 12 Park
- 2,111 sqft
- WATSONVILLE
-

Do you dream of owning flat, open land for your crops, flowers, animals, and/or revenue-producing projects? This property boasts 5 pristine acres in the serene Amesti community. Living on this working ranchette, you'll be near Hwys 1 and 152, public bus lines, beaches, shopping, wineries, restaurants, Pinto Lake Park and County Fairs. This 1949 single-level, Spanish-style ranch house offers 2 bedroom suites with private bathrooms (one newly remodeled), fresh paint throughout, new bedroom carpet, a nearly-500 sq. ft. living room with mini barperfect for your gatherings or relaxing with scenic views. Abundant, cheerful natural light, functional layout, and open floor plan. A spacious, skylit kitchen offers ample storage, cooktop and double built-in wall oven, space for two ranges, a kitchen nook, and breakfast bar. Gather in the large dining space off your kitchen, or enjoy it as a 2nd living room with cozy wood-burning stove. Fenced property features outbuildings, two pastures, stalls, horse paddocks and arena, hay storage, chicken coop, and dog kennels. Oversized 2-car garage offers built-in cabinets and workshop space. Here you'll find opportunities for innovation/expansion, upside investment potential, and creative revenue-generating options. Grab this gem and make it yours!
- Days on Market
- 2 days
- Current Status
- Active
- Original Price
- $1,399,000
- List Price
- $1,399,000
- On Market Date
- Aug 9, 2025
- Property Type
- Single Family Home
- Area
- 54 - Amesti / Green Valley Road
- Zip Code
- 95076
- MLS ID
- ML82017588
- APN
- 109-341-18-000
- Year Built
- 1949
- Stories in Building
- 1
- Possession
- COE
- Data Source
- MLSL
- Origin MLS System
- MLSListings, Inc.
Monte Vista Christian
Private 6-12 Combined Elementary And Secondary, Religious, Coed
Students: 855 Distance: 0.4mi
Covenant Classical Schools
Private K-12
Students: NA Distance: 1.9mi
Amesti Elementary School
Public K-5 Elementary
Students: 577 Distance: 2.0mi
Bradley Elementary School
Public K-6 Elementary
Students: 529 Distance: 2.2mi
Alianza Charter School
Charter K-8 Elementary
Students: 670 Distance: 2.2mi
Watsonville Charter School Of The Arts
Charter K-8 Elementary
Students: 381 Distance: 2.2mi
- Bed
- 2
- Bath
- 3 (2/1)
- Primary - Stall Shower(s)
- Parking
- 12
- Attached Garage, Electric Gate, Room for Oversized Vehicle
- SQ FT
- 2,111
- SQ FT Source
- Unavailable
- Lot SQ FT
- 223,027.0
- Lot Acres
- 5.119995 Acres
- Kitchen
- Cooktop - Gas, Countertop - Tile, Dishwasher, Ice Maker, Oven - Double, Refrigerator
- Cooling
- Ceiling Fan
- Dining Room
- Breakfast Bar, Breakfast Nook, Dining Area
- Disclosures
- Natural Hazard Disclosure
- Family Room
- Kitchen / Family Room Combo, Separate Family Room
- Flooring
- Carpet, Tile, Vinyl / Linoleum
- Foundation
- Post and Pier
- Fire Place
- Family Room, Primary Bedroom, Wood Burning, Wood Stove
- Heating
- Central Forced Air - Gas
- Laundry
- In Utility Room, Outside
- Views
- Mountains, Neighborhood, Pasture
- Possession
- COE
- Fee
- Unavailable
MLS and other Information regarding properties for sale as shown in Theo have been obtained from various sources such as sellers, public records, agents and other third parties. This information may relate to the condition of the property, permitted or unpermitted uses, zoning, square footage, lot size/acreage or other matters affecting value or desirability. Unless otherwise indicated in writing, neither brokers, agents nor Theo have verified, or will verify, such information. If any such information is important to buyer in determining whether to buy, the price to pay or intended use of the property, buyer is urged to conduct their own investigation with qualified professionals, satisfy themselves with respect to that information, and to rely solely on the results of that investigation.
School data provided by GreatSchools. School service boundaries are intended to be used as reference only. To verify enrollment eligibility for a property, contact the school directly.
