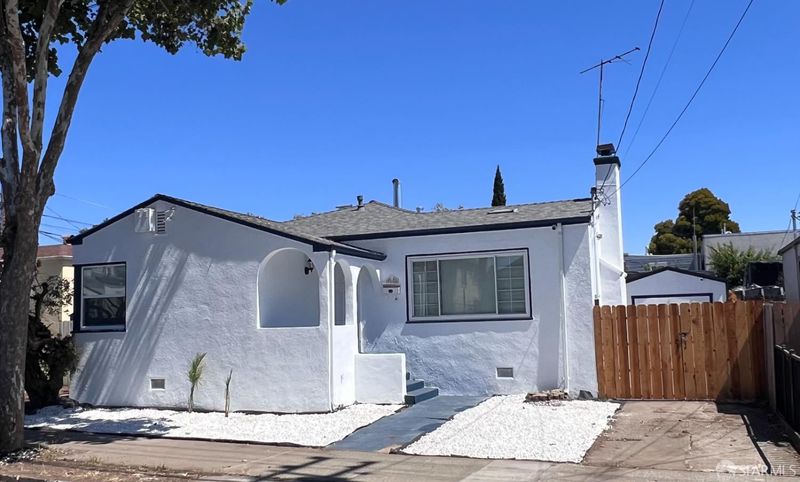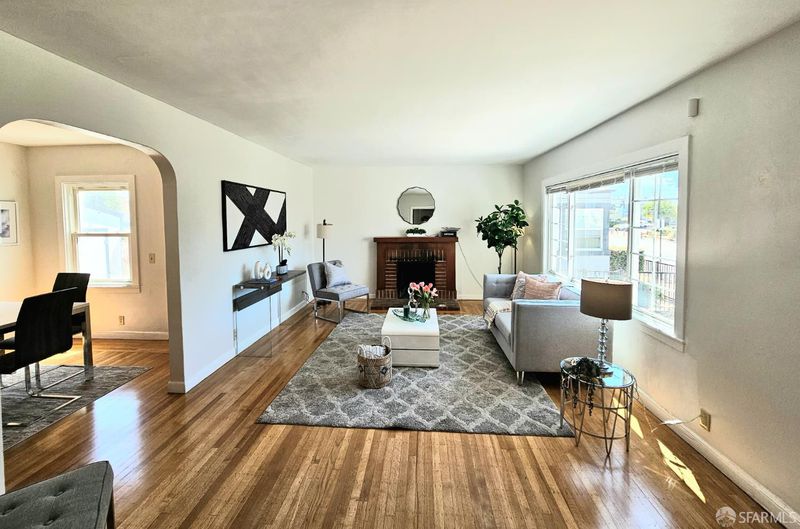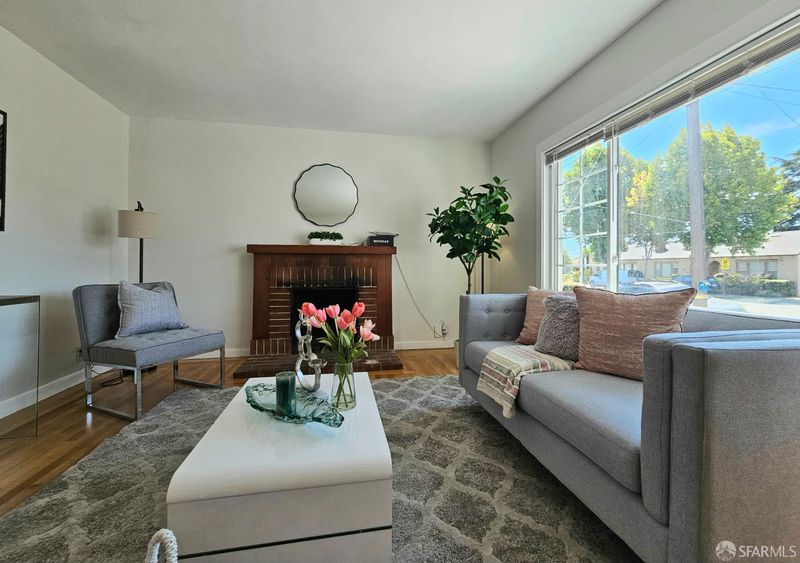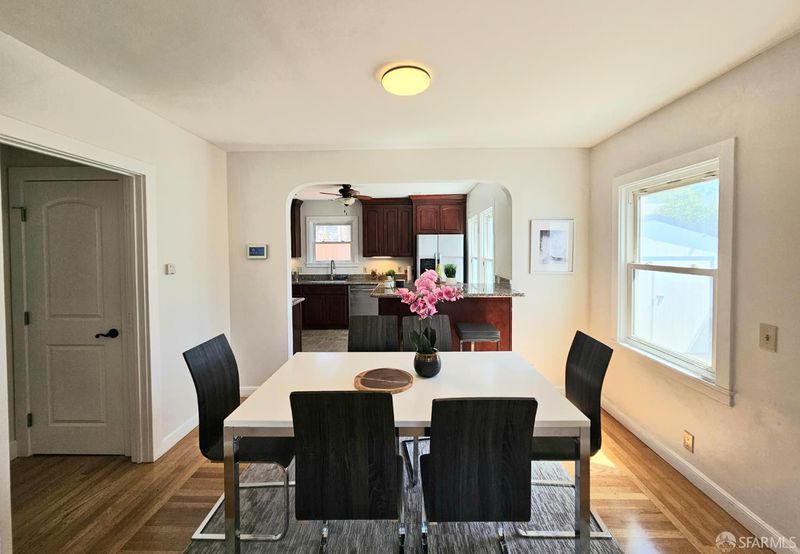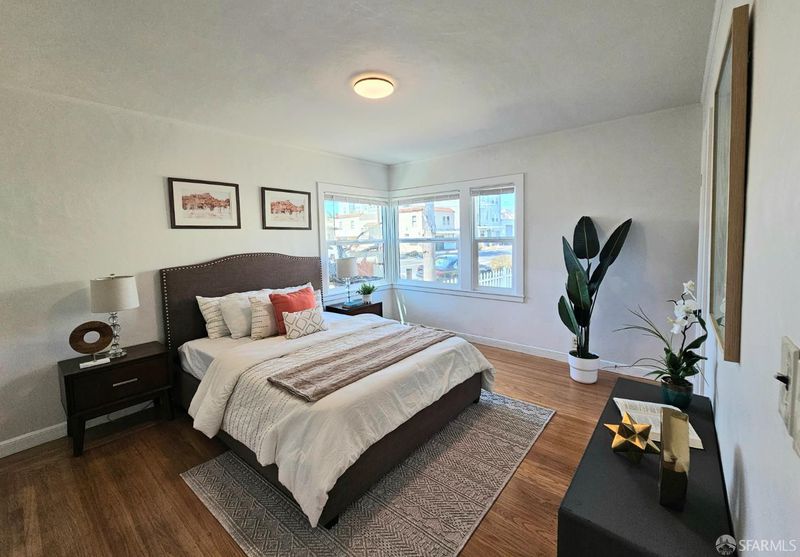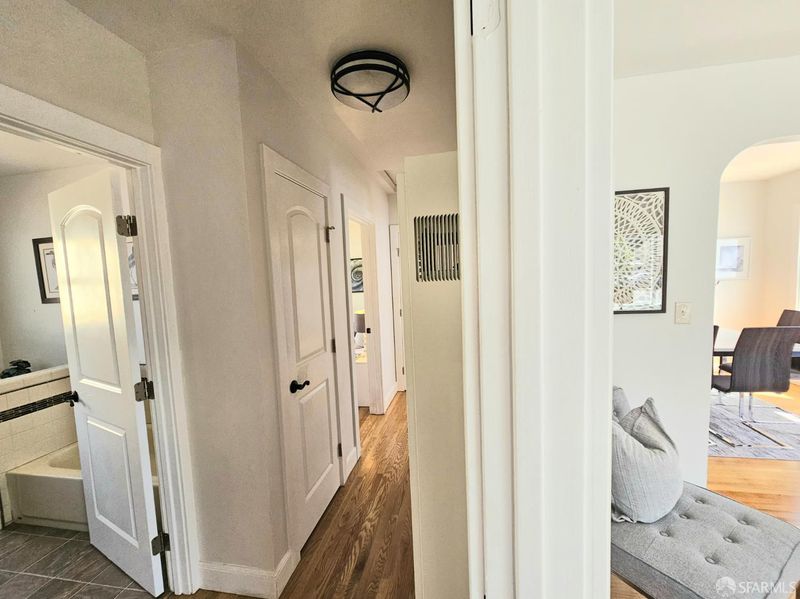
$749,000
1,183
SQ FT
$633
SQ/FT
4320 Adeline St
@ 43rd Street - 2608 - , Emeryville
- 2 Bed
- 1 Bath
- 3 Park
- 1,183 sqft
- Emeryville
-

-
Sat Aug 30, 2:00 pm - 4:00 pm
-
Sun Aug 31, 2:00 pm - 4:00 pm
-
Sat Sep 6, 2:00 pm - 4:00 pm
-
Sun Sep 7, 2:00 pm - 4:00 pm
Beautifully Updated Home in Prime Location!! Step inside this move-in ready home featuring a modern kitchen with granite countertops, a stylishly renovated bathroom, and gleaming refinished hardwood floors. Double-pane windows bring in natural light while keeping the home quiet and energy-efficient. Recent upgrades include a brand-new roof and a private fenced backyard, perfect for relaxing or entertaining. Ideally situated just blocks from shopping, dining, and downtown Emeryville, with quick access to Hwy 24, 580, and 80 for an easy Bay Area commute. A wonderful blend of comfort, convenience, and style!
- Days on Market
- 7 days
- Current Status
- Active
- Original Price
- $749,000
- List Price
- $749,000
- On Market Date
- Aug 22, 2025
- Property Type
- Single Family Residence
- District
- 2608 -
- Zip Code
- 94608
- MLS ID
- 425067682
- APN
- 49-1083-3
- Year Built
- 1939
- Stories in Building
- 0
- Possession
- Close Of Escrow
- Data Source
- SFAR
- Origin MLS System
North Oakland Community Charter School
Charter K-8 Elementary, Coed
Students: 172 Distance: 0.1mi
East Bay German International School
Private K-8 Elementary, Coed
Students: 100 Distance: 0.1mi
Emery Secondary School
Public 9-12 Secondary
Students: 183 Distance: 0.3mi
Oakland Military Institute, College Preparatory Academy
Charter 6-12 Secondary
Students: 743 Distance: 0.4mi
Anna Yates Elementary School
Public K-8 Elementary
Students: 534 Distance: 0.4mi
St. Martin De Porres
Private K-8 Elementary, Religious, Coed
Students: 187 Distance: 0.5mi
- Bed
- 2
- Bath
- 1
- Shower Stall(s), Tub
- Parking
- 3
- Enclosed
- SQ FT
- 1,183
- SQ FT Source
- Unavailable
- Lot SQ FT
- 3,700.0
- Lot Acres
- 0.0849 Acres
- Kitchen
- Granite Counter
- Dining Room
- Formal Room
- Flooring
- Wood
- Foundation
- Concrete Perimeter
- Heating
- Gas
- Laundry
- Hookups Only
- Main Level
- Bedroom(s), Dining Room, Full Bath(s), Kitchen, Living Room
- Possession
- Close Of Escrow
- Architectural Style
- Contemporary
- Special Listing Conditions
- None
- Fee
- $0
MLS and other Information regarding properties for sale as shown in Theo have been obtained from various sources such as sellers, public records, agents and other third parties. This information may relate to the condition of the property, permitted or unpermitted uses, zoning, square footage, lot size/acreage or other matters affecting value or desirability. Unless otherwise indicated in writing, neither brokers, agents nor Theo have verified, or will verify, such information. If any such information is important to buyer in determining whether to buy, the price to pay or intended use of the property, buyer is urged to conduct their own investigation with qualified professionals, satisfy themselves with respect to that information, and to rely solely on the results of that investigation.
School data provided by GreatSchools. School service boundaries are intended to be used as reference only. To verify enrollment eligibility for a property, contact the school directly.
