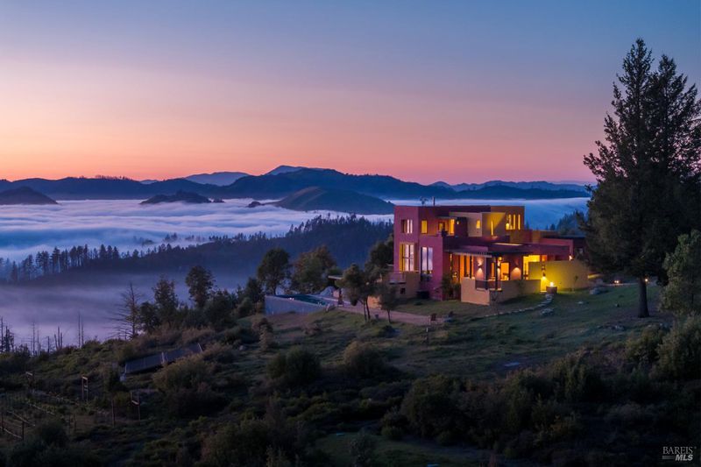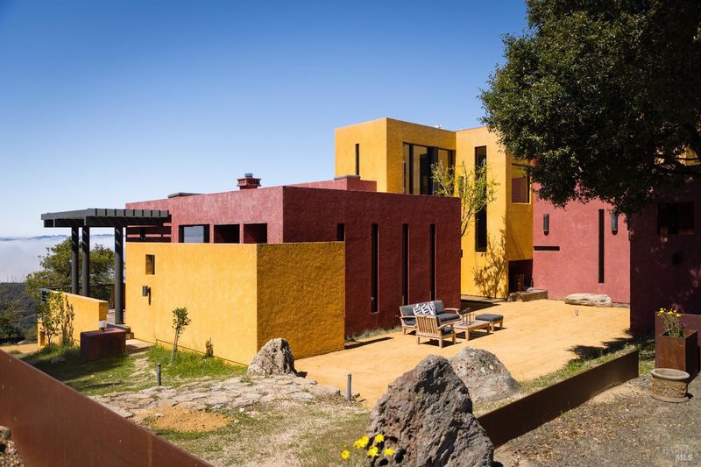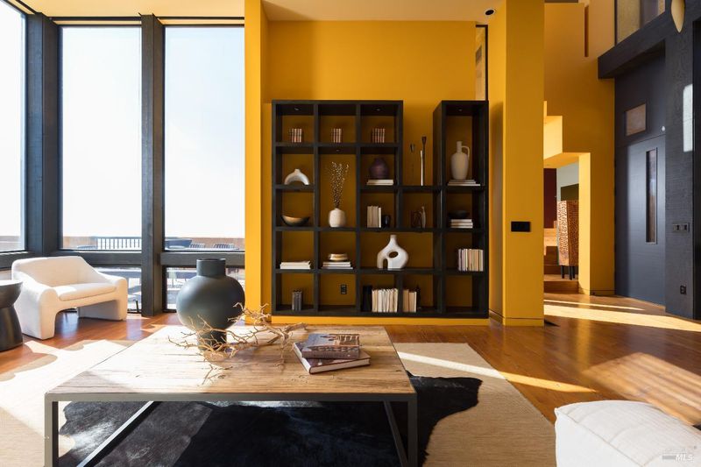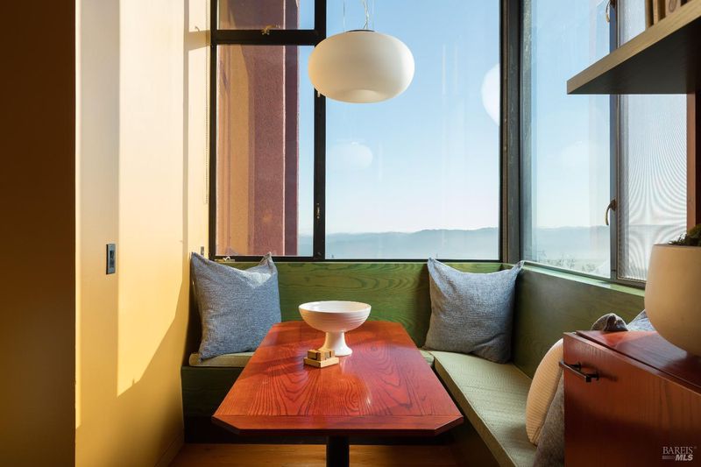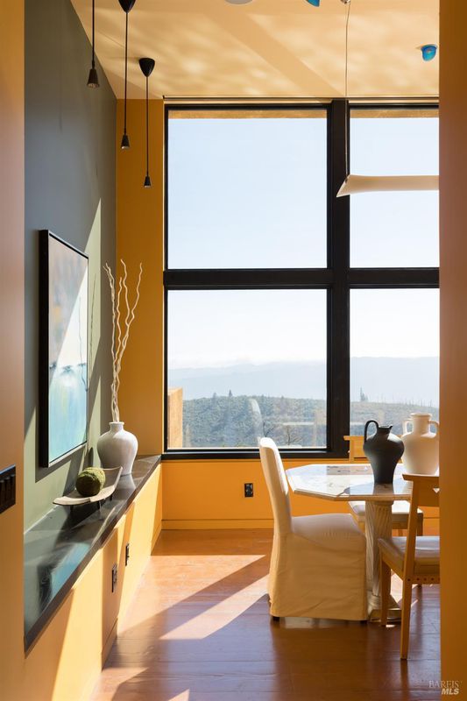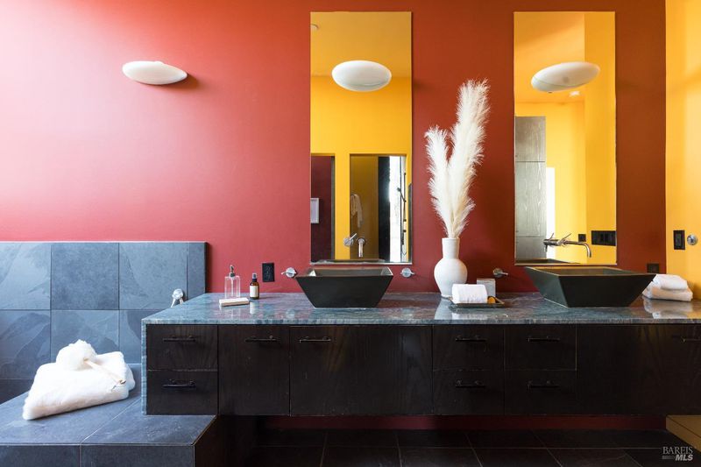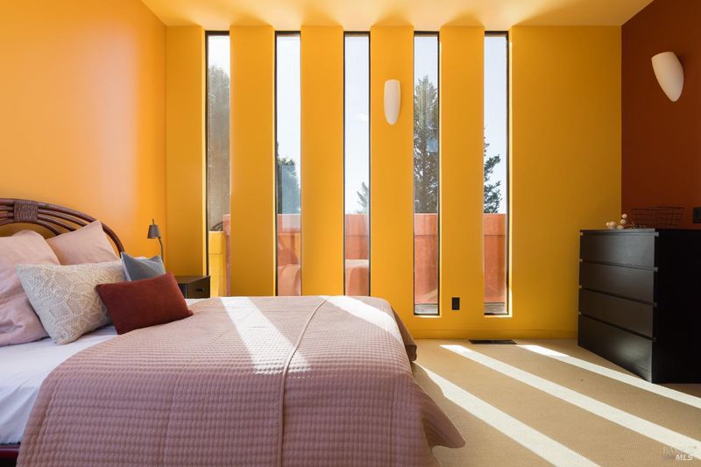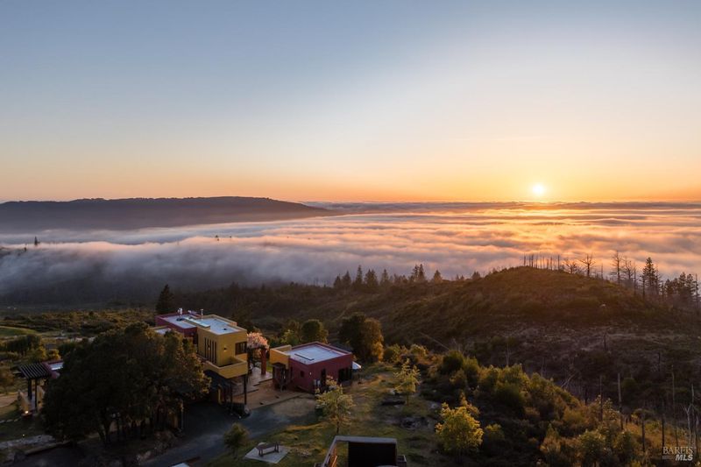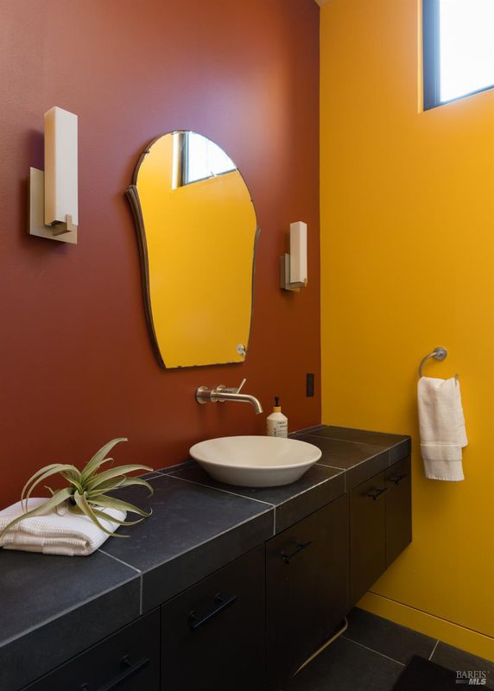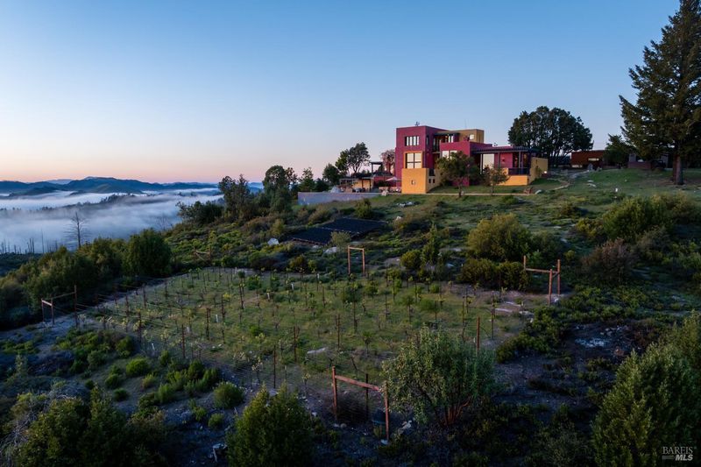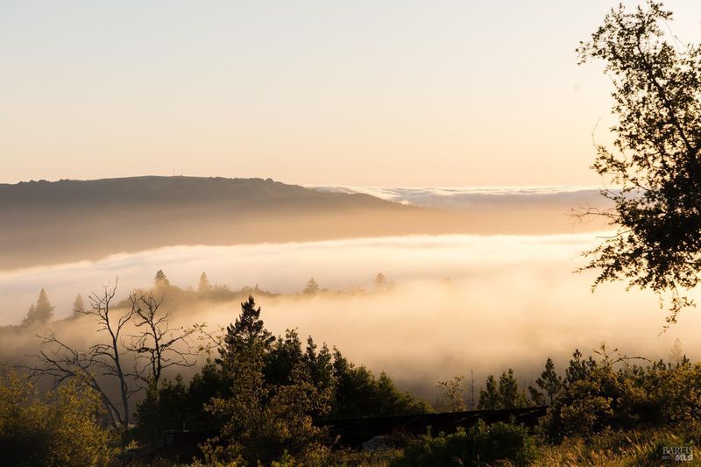
$4,100,000
3,200
SQ FT
$1,281
SQ/FT
4435 Cavedale Road
@ Trinity Road - Sonoma, Glen Ellen
- 3 Bed
- 3 (2/1) Bath
- 10 Park
- 3,200 sqft
- Glen Ellen
-

Inspired by the timeless hill towns of Tuscany, this ridge-top estate on 10.38+- acres offers 50-mile views, stunning sunsets & complete privacy with access to both Sonoma & Napa. Custom-designed by Home + Home Architects to blend with its surroundings, the 3,200+-sf main residence features 3bd, 2 offices & 2.5ba, soaring ceilings, reclaimed Douglas fir floors & a chef's kitchen with Viking & Bosch appliances. Floor-to-ceiling windows frame rolling hills and protected land trusts, ensuring views that will never be spoiled. The 600+-sf det'd guest house includes a 1BD/1BA suite, while a third structure, the garage complex offers a 2-car garage, art studio, wine-making lab & temp controlled storage room & workshop. The estate vineyard, designed by local expert Carmine Indindoli, produces both summer rose from Grenache & a Bordeaux-style red blend for winter enjoyment. Outdoor living is unrivaled with a 16'x50'+- pool & spa, al fresco dining terrace, bocce court & gardens bursting with poppies & wisteria. High-speed internet, backup generator, EV charger, solar, 3 10.5kW batteries & private well w/ ample storage ensure comfort year-round. Whether you're sipping rose on the pool ledge at sunset or watching stars streak through the night sky, this is Wine Country living at its finest.
- Days on Market
- 2 days
- Current Status
- Active
- Original Price
- $4,100,000
- List Price
- $4,100,000
- On Market Date
- Apr 30, 2025
- Property Type
- Single Family Residence
- Area
- Sonoma
- Zip Code
- 95442
- MLS ID
- 325038588
- APN
- 053-060-047-000
- Year Built
- 2002
- Stories in Building
- Unavailable
- Possession
- Negotiable
- Data Source
- BAREIS
- Origin MLS System
Dunbar Elementary School
Public K-5 Elementary
Students: 198 Distance: 3.1mi
Sonoma Charter School
Charter K-8 Elementary
Students: 205 Distance: 3.9mi
Flowery Elementary School
Public K-5 Elementary
Students: 339 Distance: 4.2mi
New Song School
Private 1-12 Combined Elementary And Secondary, Religious, Coed
Students: 22 Distance: 4.2mi
Archbishop Hanna High School
Private 8-12 Secondary, Religious, All Male
Students: 100 Distance: 4.4mi
Altimira Middle School
Public 6-8 Middle
Students: 468 Distance: 4.7mi
- Bed
- 3
- Bath
- 3 (2/1)
- Double Sinks, Outside Access, Sunken Tub
- Parking
- 10
- Detached, EV Charging, Garage Door Opener
- SQ FT
- 3,200
- SQ FT Source
- Architect
- Lot SQ FT
- 452,153.0
- Lot Acres
- 10.38 Acres
- Pool Info
- Pool Cover, Pool Sweep, Pool/Spa Combo
- Kitchen
- Breakfast Area, Island
- Cooling
- Central
- Dining Room
- Formal Area
- Exterior Details
- Uncovered Courtyard
- Living Room
- Cathedral/Vaulted
- Flooring
- Wood
- Fire Place
- Kitchen, Living Room, Wood Burning
- Heating
- Central
- Laundry
- Dryer Included, Inside Room, Washer Included
- Upper Level
- Bedroom(s), Full Bath(s)
- Main Level
- Dining Room, Full Bath(s), Kitchen, Living Room, Primary Bedroom, Partial Bath(s)
- Views
- Hills, Mountains
- Possession
- Negotiable
- Fee
- $0
MLS and other Information regarding properties for sale as shown in Theo have been obtained from various sources such as sellers, public records, agents and other third parties. This information may relate to the condition of the property, permitted or unpermitted uses, zoning, square footage, lot size/acreage or other matters affecting value or desirability. Unless otherwise indicated in writing, neither brokers, agents nor Theo have verified, or will verify, such information. If any such information is important to buyer in determining whether to buy, the price to pay or intended use of the property, buyer is urged to conduct their own investigation with qualified professionals, satisfy themselves with respect to that information, and to rely solely on the results of that investigation.
School data provided by GreatSchools. School service boundaries are intended to be used as reference only. To verify enrollment eligibility for a property, contact the school directly.
