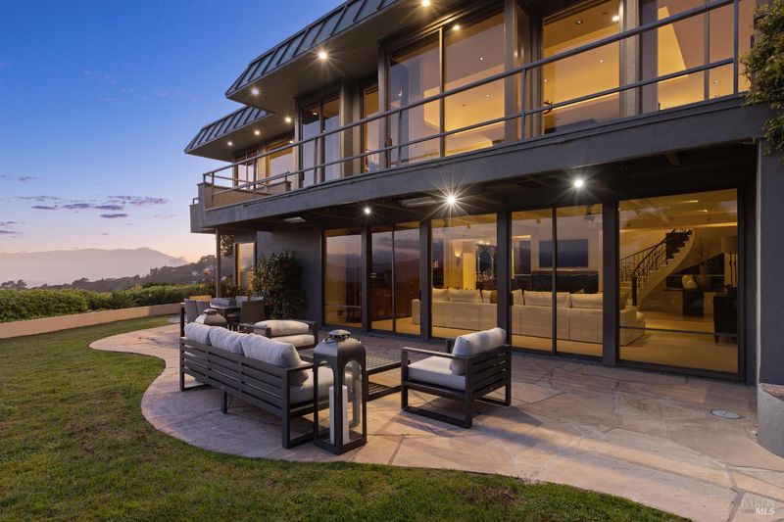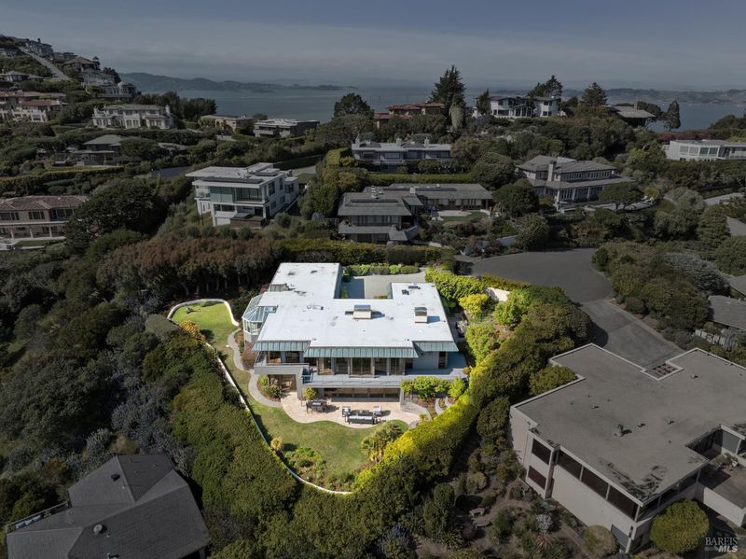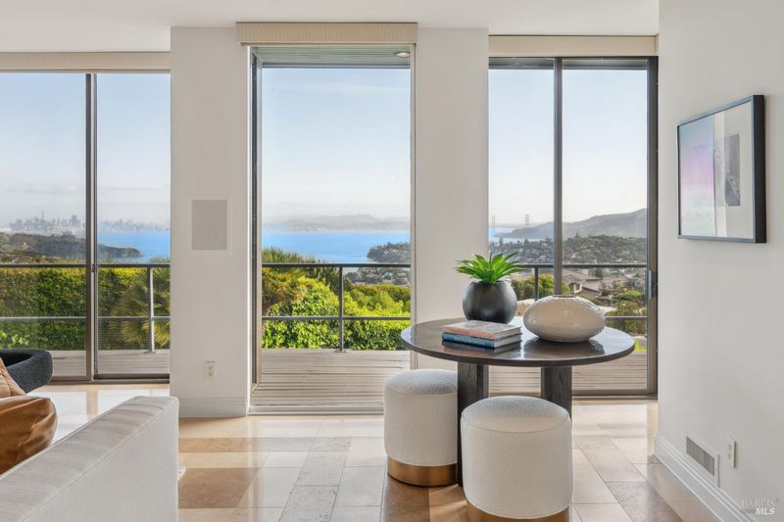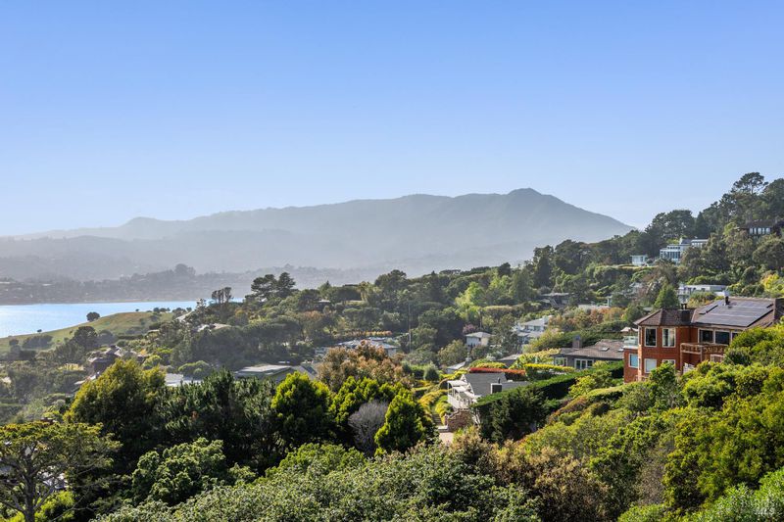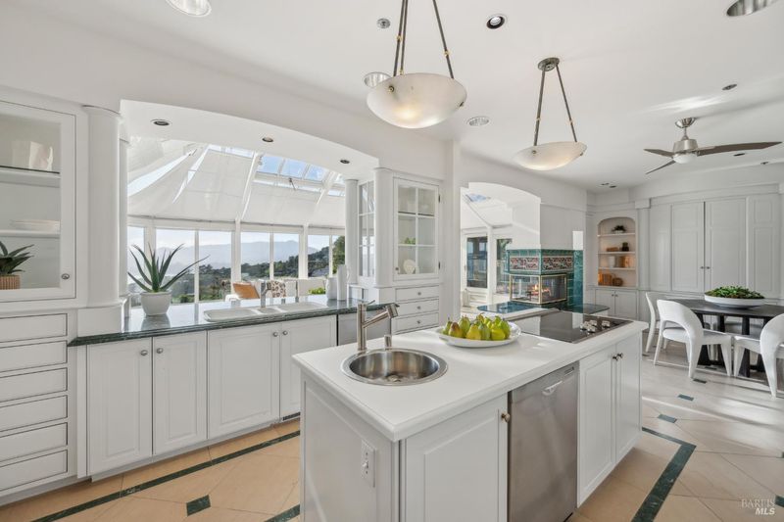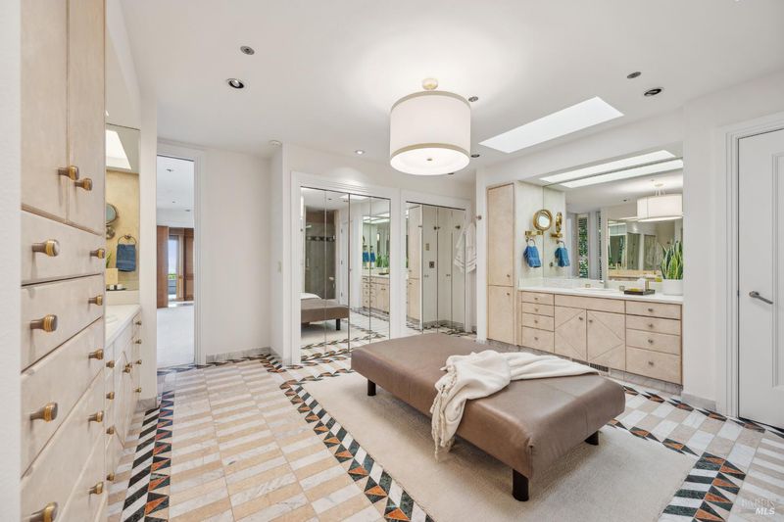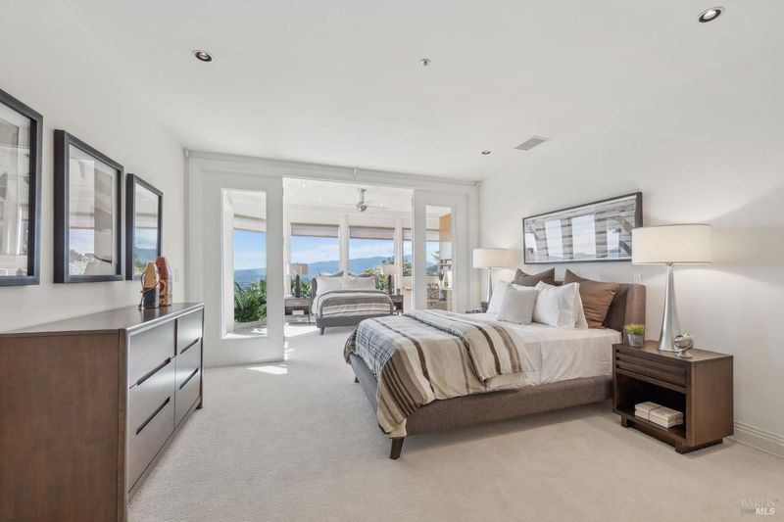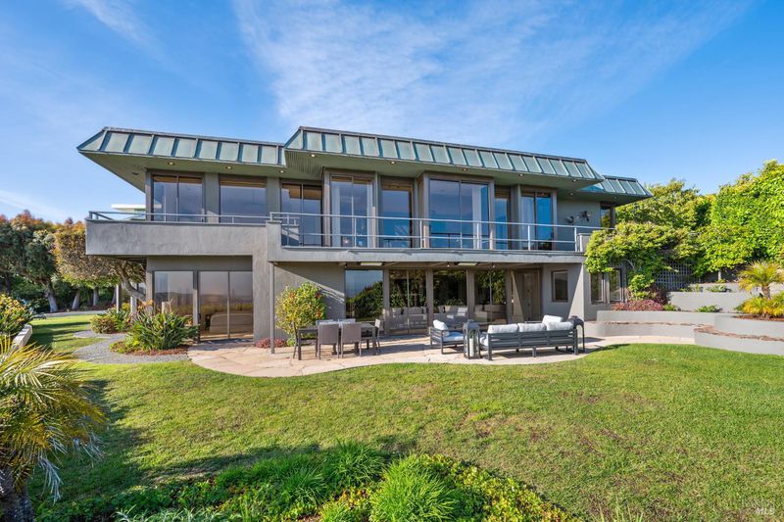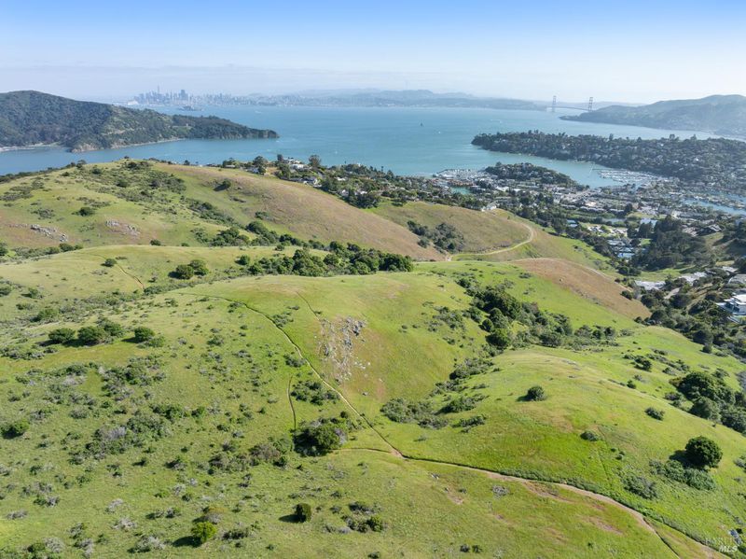
$6,499,000
5,450
SQ FT
$1,192
SQ/FT
6 Saint Gabrielle Court
@ Sugarloaf - Tiburon
- 4 Bed
- 4 (3/1) Bath
- 6 Park
- 5,450 sqft
- Tiburon
-

-
Sun Sep 7, 1:00 pm - 4:00 pm
Perched high above the sparkling San Francisco and Richardson Bays, this one-of-a-kind Tiburon residence unveils unmatched panoramas a breathtaking sweep of the Bay Bridge, city skyline, Golden Gate Bridge, and Mt. Tam. These iconic vistas are illuminated by ever-changing Bay light and unforgettable sunsets, creating an awe-inspiring setting for daily living. Spanning 5,449 sq ft on nearly acre, the main level features a primary suite, wood-paneled office/library, kitchen with breakfast room and sunroom, plus formal living and dining rooms with dramatic views. A multi-story cascading fountain at the entry adds distinction and serenity. A gated driveway provides direct garage access and abundant storage. The lower level offers a large family or recreation room, custom bar, laundry, two offices, two baths, and a flexible 2- or 3-bedroom layout for guests, multigenerational living, or workout space. Artisan details include etched glass doors, a mural, marble floors, and five fireplaces. Multiple terraces, a large flat yard, and flowering gardens create serene indoor-outdoor living. Nestled on a quiet cul-de-sac, this estate offers privacy, elegance, and convenient access to walking trails, restaurants, ferry service, and the Reed Union School District. A rare gem!
- Days on Market
- 3 days
- Current Status
- Active
- Original Price
- $6,499,000
- List Price
- $6,499,000
- On Market Date
- Sep 2, 2025
- Property Type
- Single Family Residence
- Area
- Tiburon
- Zip Code
- 94920
- MLS ID
- 325077624
- APN
- 058-282-08
- Year Built
- 1970
- Stories in Building
- Unavailable
- Possession
- Close Of Escrow
- Data Source
- BAREIS
- Origin MLS System
Reed Elementary School
Public K-2 Elementary
Students: 363 Distance: 0.6mi
Saint Hilary School
Private K-8 Religious, Nonprofit
Students: 263 Distance: 0.9mi
Del Mar Middle School
Public 6-8 Middle
Students: 540 Distance: 1.3mi
Bel Aire Elementary School
Public 3-5 Elementary
Students: 459 Distance: 2.5mi
Strawberry Point Elementary School
Public K-5 Elementary, Coed
Students: 327 Distance: 2.7mi
Willow Creek Academy
Charter K-8 Elementary, Coed
Students: 409 Distance: 2.8mi
- Bed
- 4
- Bath
- 4 (3/1)
- Closet, Double Sinks, Shower Stall(s), Skylight/Solar Tube, Sunken Tub, Tile, Window
- Parking
- 6
- Attached, Interior Access, Private
- SQ FT
- 5,450
- SQ FT Source
- Graphic Artist
- Lot SQ FT
- 19,079.0
- Lot Acres
- 0.438 Acres
- Kitchen
- Breakfast Area, Island w/Sink, Marble Counter, Pantry Cabinet, Stone Counter
- Cooling
- MultiZone
- Dining Room
- Dining Bar, Formal Area
- Exterior Details
- Dog Run
- Family Room
- View
- Living Room
- Deck Attached, View
- Flooring
- Carpet, Stone, Tile
- Fire Place
- Family Room, Kitchen, Living Room, Primary Bedroom, Other
- Heating
- Central
- Laundry
- Dryer Included, Inside Room, Washer Included
- Main Level
- Dining Room, Full Bath(s), Garage, Kitchen, Living Room, Primary Bedroom, Partial Bath(s)
- Views
- Bay, Bay Bridge, Bridges, City, City Lights, Golden Gate Bridge, Hills, Mt Tamalpais, Panoramic, San Francisco
- Possession
- Close Of Escrow
- Architectural Style
- Art Deco, Contemporary
- Fee
- $0
MLS and other Information regarding properties for sale as shown in Theo have been obtained from various sources such as sellers, public records, agents and other third parties. This information may relate to the condition of the property, permitted or unpermitted uses, zoning, square footage, lot size/acreage or other matters affecting value or desirability. Unless otherwise indicated in writing, neither brokers, agents nor Theo have verified, or will verify, such information. If any such information is important to buyer in determining whether to buy, the price to pay or intended use of the property, buyer is urged to conduct their own investigation with qualified professionals, satisfy themselves with respect to that information, and to rely solely on the results of that investigation.
School data provided by GreatSchools. School service boundaries are intended to be used as reference only. To verify enrollment eligibility for a property, contact the school directly.
