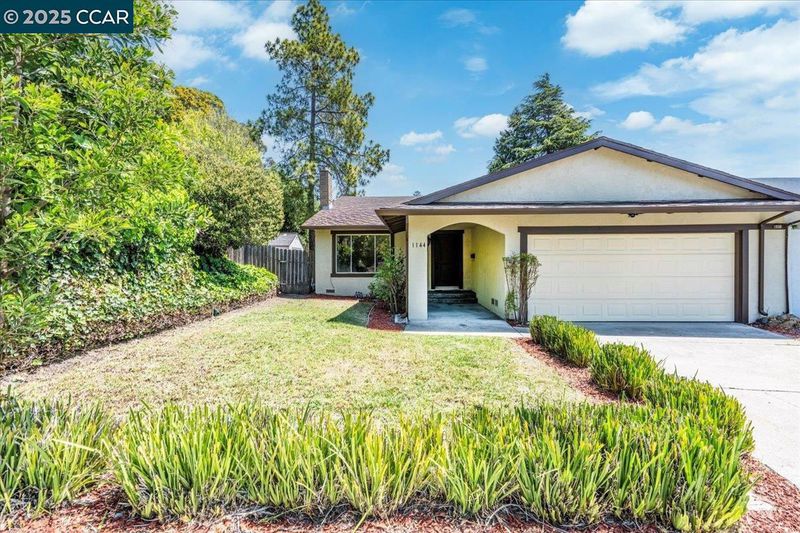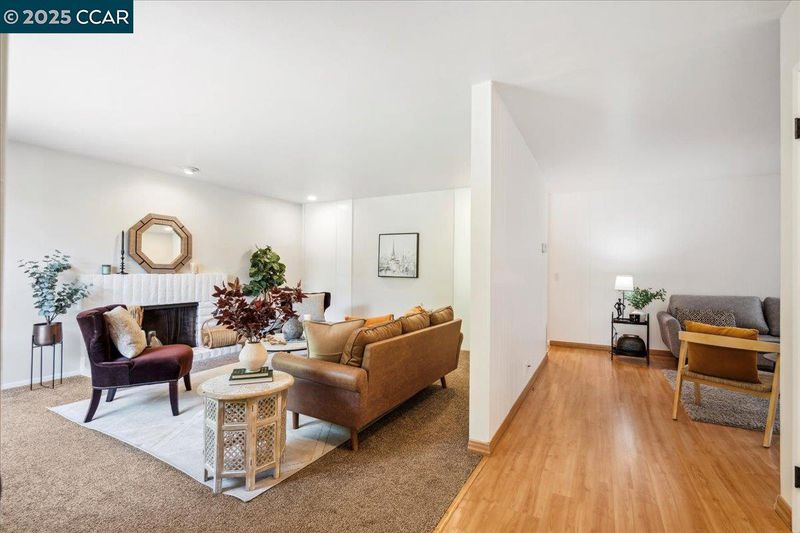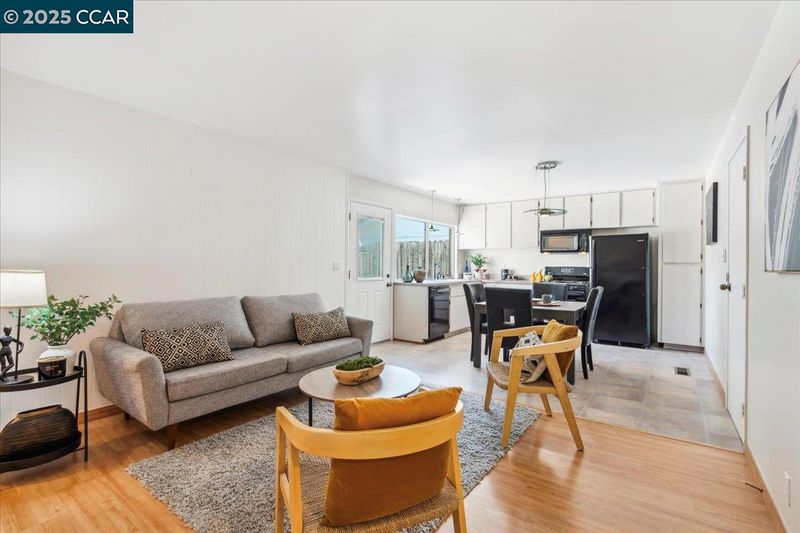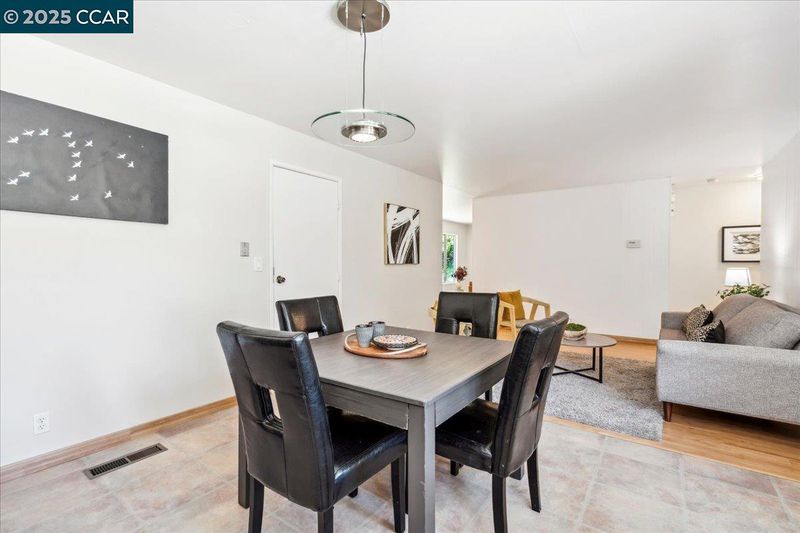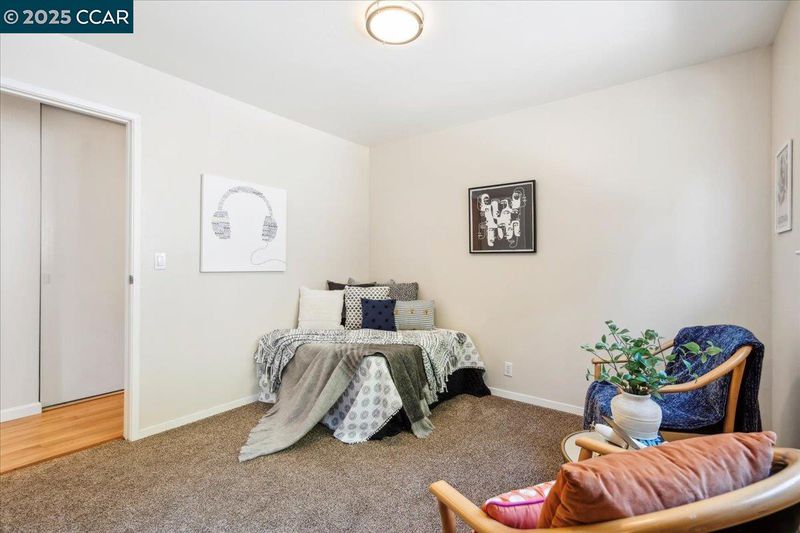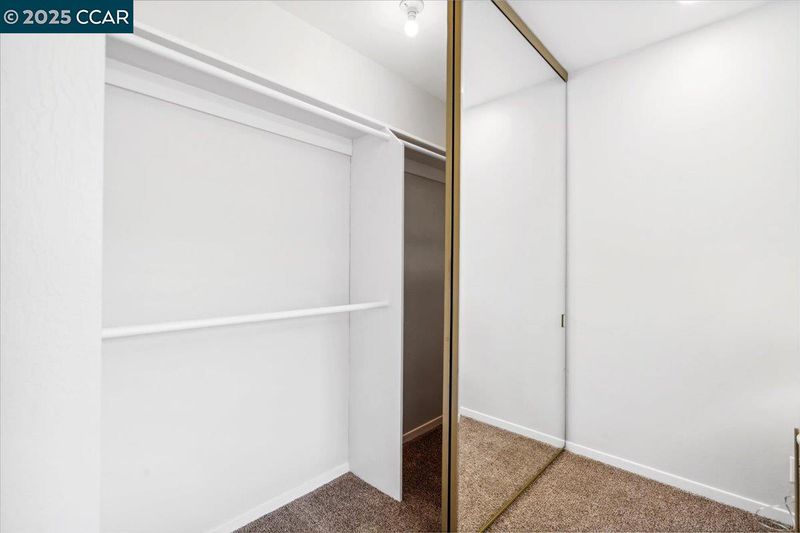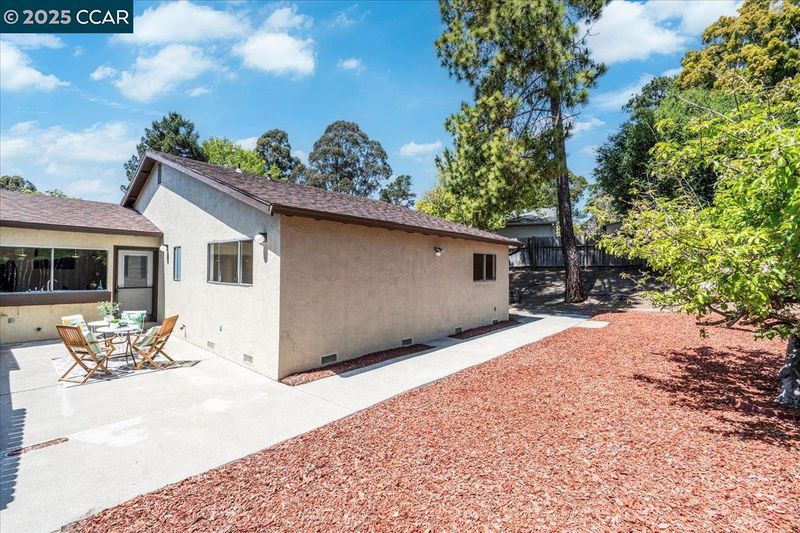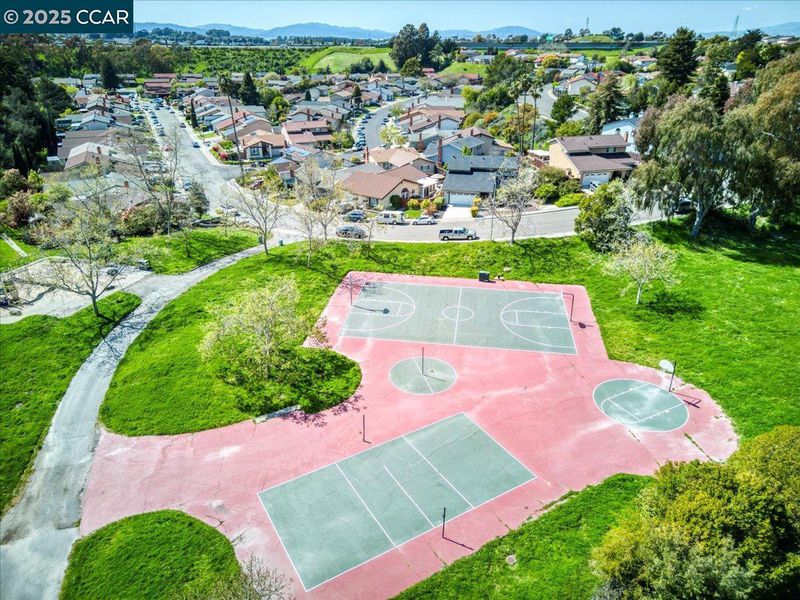
$595,000
1,288
SQ FT
$462
SQ/FT
1144 Parkridge Dr
@ Park Central - Hilltop Green, Richmond
- 3 Bed
- 2 Bath
- 2 Park
- 1,288 sqft
- Richmond
-

This tranquil Hilltop Green home features three bedrooms and two full bathrooms on a premium nearly 6,000 SF lot! The single-level layout, with only one shared wall, feels like a detached single family home. The premium, private lot offers a secluded feel and backs to a grassy farm with rolling hills, frequented by deer & hummingbirds. The interior & exterior have been freshly painted, giving the home a fresh and crisp appearance. The bathrooms have been updated with quartz countertops, luxury vinyl plank flooring, and modern fixtures and finishes. The kitchen is equipped with a gas range and pantry, complementing the open family room design for seamless enjoyment. The fully landscaped, fenced yard offers a private outdoor oasis for relaxation and recreation. The attached two-car garage offers ample storage, laundry, and parking. The exclusive community amenities include a pool, clubhouse, tennis court, and RV parking, which are just steps away from home. The low HOA dues ensure affordability and efficient management of the community's common areas. This home is tucked away, yet conveniently located near shopping & entertainment, such as Target & Nordstrom’s, Century Theater, Wildcat Canyon & Point Pinole hiking trails, I-80, SF Ferry & BART! Open Sat & Sun, 5/17-18, from 2-4P!
- Current Status
- Active - Coming Soon
- Original Price
- $595,000
- List Price
- $595,000
- On Market Date
- May 13, 2025
- Property Type
- Townhouse
- D/N/S
- Hilltop Green
- Zip Code
- 94803
- MLS ID
- 41097191
- APN
- 4263410112
- Year Built
- 1971
- Stories in Building
- 1
- Possession
- COE
- Data Source
- MAXEBRDI
- Origin MLS System
- CONTRA COSTA
Seneca Family Of Agencie, Catalyst Academy
Private 3-12
Students: 22 Distance: 0.3mi
Harbour Way Elementary Community Day School
Public K-8 Opportunity Community
Students: 1 Distance: 0.3mi
Invictus Academy Of Richmond
Charter 7-12
Students: 78 Distance: 0.3mi
Crespi Junior High School
Public 7-8 Middle
Students: 449 Distance: 0.4mi
Bethel Christian Academy
Private K-12 Combined Elementary And Secondary, Religious, Coed
Students: 47 Distance: 0.6mi
Bethel Christian Academy
Private K-12
Students: 67 Distance: 0.6mi
- Bed
- 3
- Bath
- 2
- Parking
- 2
- Attached, Parking Spaces, Garage Door Opener
- SQ FT
- 1,288
- SQ FT Source
- Public Records
- Lot SQ FT
- 5,952.0
- Lot Acres
- 0.14 Acres
- Pool Info
- In Ground, Membership (Optional), Community
- Kitchen
- Dishwasher, Disposal, Gas Range, Microwave, Refrigerator, Dryer, Washer, Counter - Laminate, Eat In Kitchen, Garbage Disposal, Gas Range/Cooktop, Pantry
- Cooling
- No Air Conditioning
- Disclosures
- Nat Hazard Disclosure, Disclosure Package Avail
- Entry Level
- 1
- Exterior Details
- Back Yard, Front Yard, Garden/Play, Side Yard, Storage, Landscape Front
- Flooring
- Laminate, Vinyl, Carpet
- Foundation
- Fire Place
- Living Room, Wood Burning
- Heating
- Forced Air
- Laundry
- Dryer, In Garage, Washer
- Main Level
- 2 Bedrooms, 3 Bedrooms, Main Entry
- Possession
- COE
- Architectural Style
- Traditional
- Construction Status
- Existing
- Additional Miscellaneous Features
- Back Yard, Front Yard, Garden/Play, Side Yard, Storage, Landscape Front
- Location
- Level, Premium Lot
- Roof
- Composition Shingles
- Water and Sewer
- Public
- Fee
- $106
MLS and other Information regarding properties for sale as shown in Theo have been obtained from various sources such as sellers, public records, agents and other third parties. This information may relate to the condition of the property, permitted or unpermitted uses, zoning, square footage, lot size/acreage or other matters affecting value or desirability. Unless otherwise indicated in writing, neither brokers, agents nor Theo have verified, or will verify, such information. If any such information is important to buyer in determining whether to buy, the price to pay or intended use of the property, buyer is urged to conduct their own investigation with qualified professionals, satisfy themselves with respect to that information, and to rely solely on the results of that investigation.
School data provided by GreatSchools. School service boundaries are intended to be used as reference only. To verify enrollment eligibility for a property, contact the school directly.
