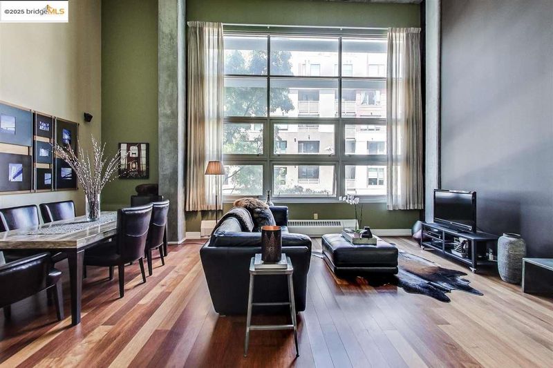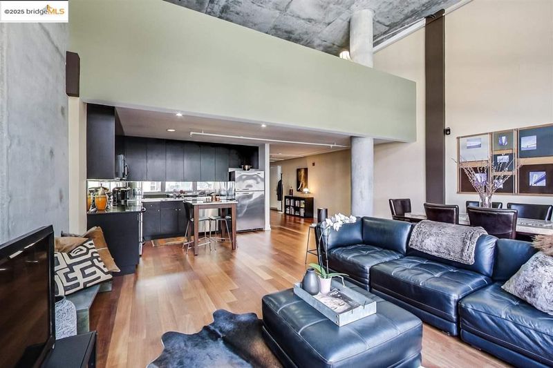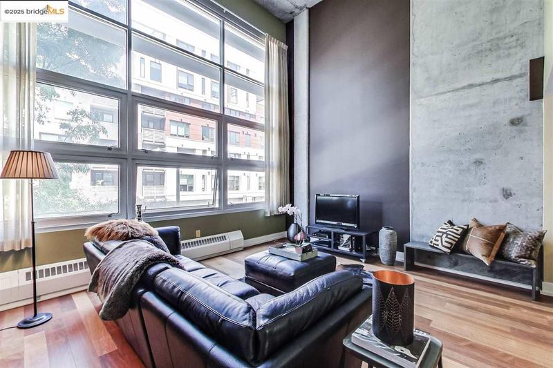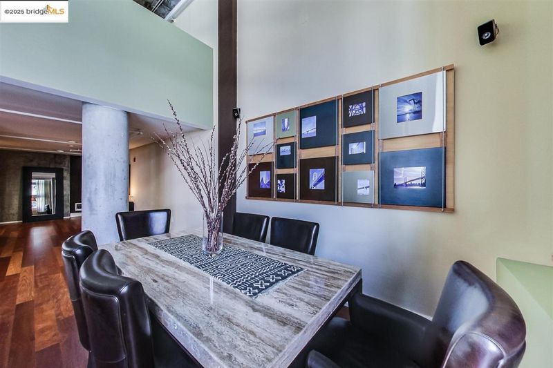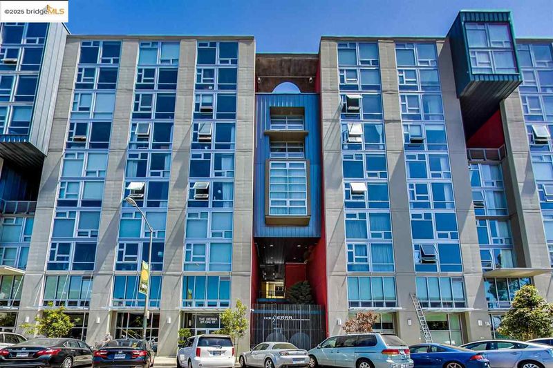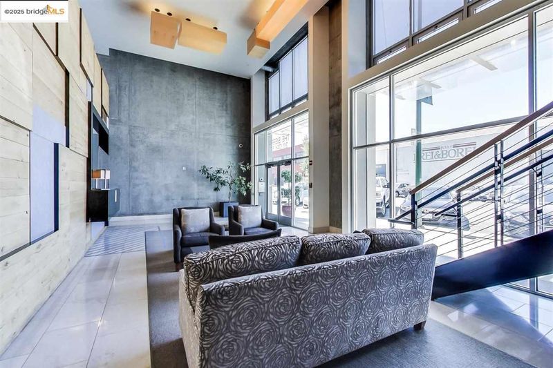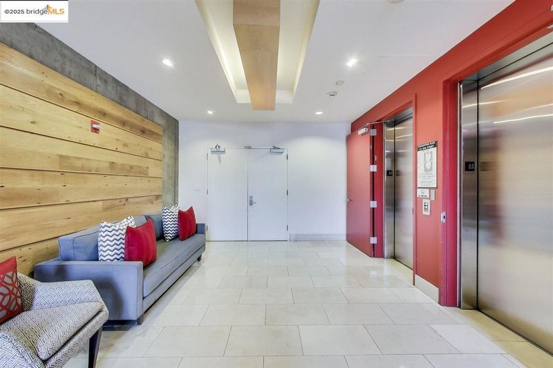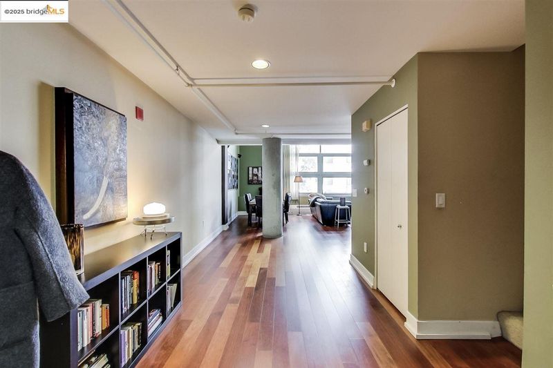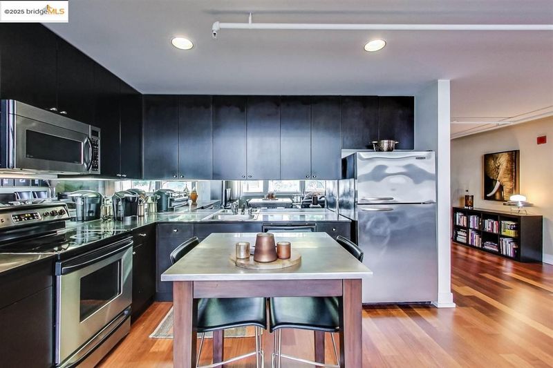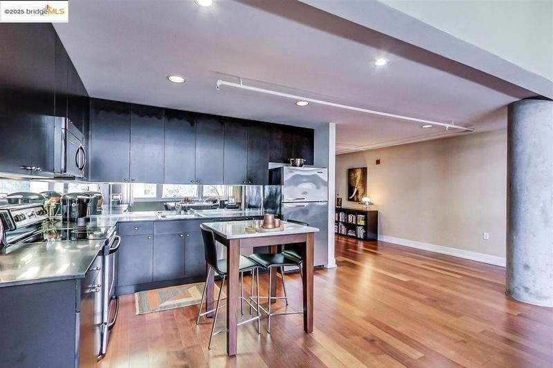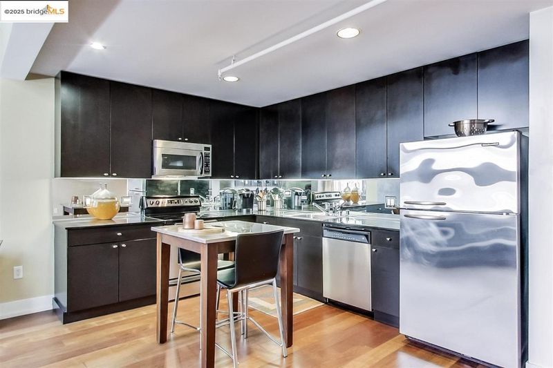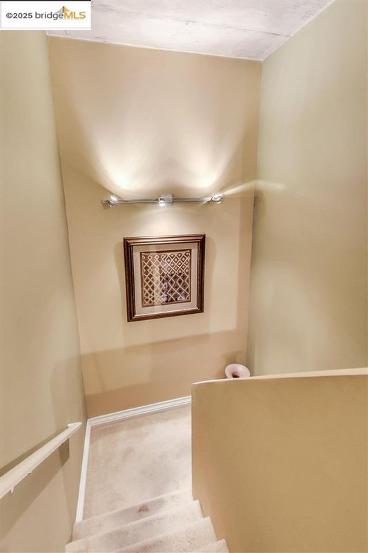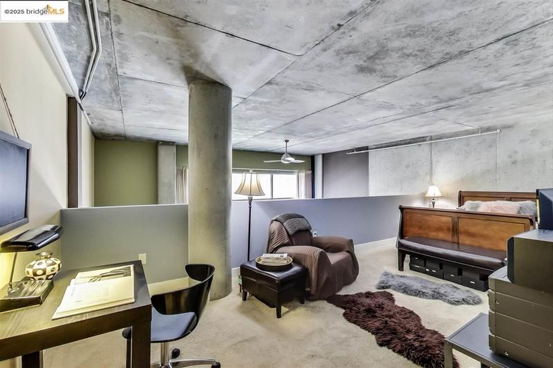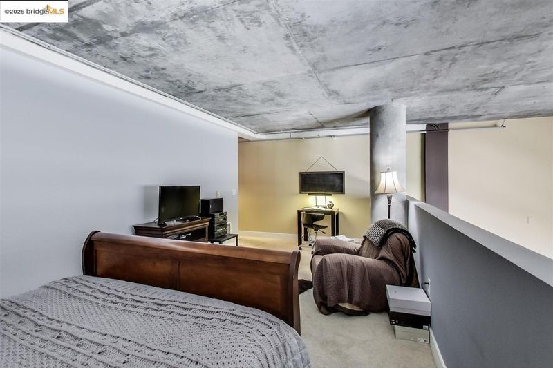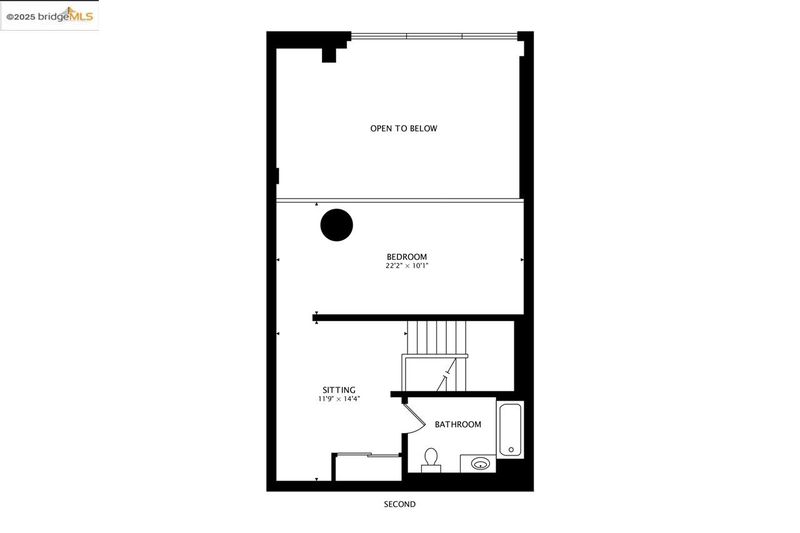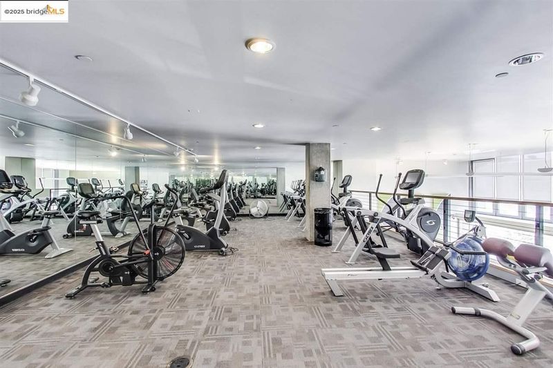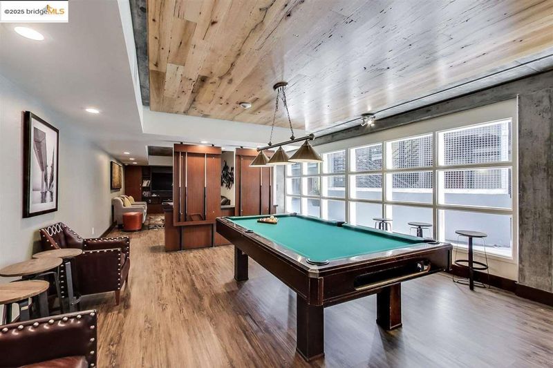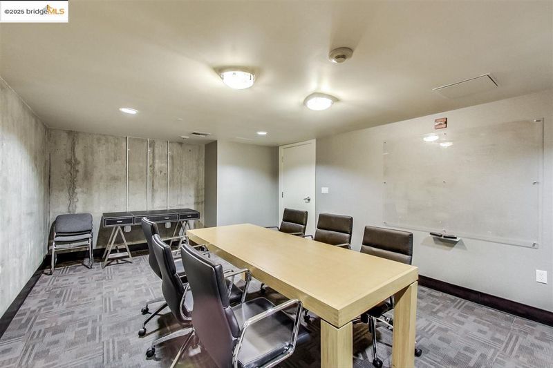
$615,000
1,366
SQ FT
$450
SQ/FT
311 Oak St, #337
@ 3rd St - Jack London, Oakland
- 1 Bed
- 1.5 (1/1) Bath
- 1 Park
- 1,366 sqft
- Oakland
-

The Sierra is a Luxurious & Sophisticated Condominium in the heart of the comforts of an urban vibe & lifestyle in the Oakland-Jack London Square neighborhood. Conveniently located near 880 Fwy, BART, Alameda/Oakland Ferry & AMTRAK. OAKInt'l Airport is just a quick drive south. Enjoy the scenic Oakland Estuary pathway, dining, shopping and entertainment. This West facing unit welcomes the evening natural lighting in a 18' high ceiling loft, with hardwood flooring and open floor plan. Stainless-steel appl:Oven/Stove/Micro;Refrig; Dishwash; KitchSink; Washer/Dryer in unit; 1.5 bath; Garage Parking(assigned); HOA amenities: 24/7 Concierge; Pool; Sauna; Fitness Ctr; Billiard; Conference Rm+more...
- Current Status
- New
- Original Price
- $615,000
- List Price
- $615,000
- On Market Date
- Sep 4, 2025
- Property Type
- Condominium
- D/N/S
- Jack London
- Zip Code
- 94607
- MLS ID
- 41110253
- APN
- 1222237
- Year Built
- 2003
- Stories in Building
- 2
- Possession
- Close Of Escrow
- Data Source
- MAXEBRDI
- Origin MLS System
- Bridge AOR
Gateway To College at Laney College School
Public 9-12
Students: 78 Distance: 0.3mi
Lincoln Elementary School
Public K-5 Elementary
Students: 750 Distance: 0.4mi
American Indian Public Charter School
Charter 6-8 Combined Elementary And Secondary, Coed
Students: 161 Distance: 0.4mi
American Indian Public Charter School Ii
Charter K-8 Elementary
Students: 794 Distance: 0.5mi
Lamb-O Academy
Private 4-12 Religious, Coed
Students: 12 Distance: 0.5mi
Metwest High School
Public 9-12 Secondary
Students: 160 Distance: 0.5mi
- Bed
- 1
- Bath
- 1.5 (1/1)
- Parking
- 1
- Below Building Parking, Garage Door Opener
- SQ FT
- 1,366
- SQ FT Source
- Public Records
- Pool Info
- Electric Heat, Community
- Kitchen
- Dishwasher, Electric Range, Microwave, Refrigerator, Dryer, Washer, Stone Counters, Electric Range/Cooktop, Disposal
- Cooling
- Ceiling Fan(s)
- Disclosures
- Building Restrictions, Nat Hazard Disclosure
- Entry Level
- 3
- Exterior Details
- Other
- Flooring
- Hardwood, Tile, Carpet
- Foundation
- Fire Place
- None
- Heating
- Radiant
- Laundry
- In Unit
- Upper Level
- 1 Bedroom, 1 Bath
- Main Level
- Other
- Views
- Other
- Possession
- Close Of Escrow
- Basement
- Full
- Architectural Style
- Contemporary
- Non-Master Bathroom Includes
- Tile
- Construction Status
- Existing
- Additional Miscellaneous Features
- Other
- Location
- Zero Lot Line
- Pets
- Yes, Number Limit, Size Limit
- Roof
- Tar/Gravel
- Fee
- $989
MLS and other Information regarding properties for sale as shown in Theo have been obtained from various sources such as sellers, public records, agents and other third parties. This information may relate to the condition of the property, permitted or unpermitted uses, zoning, square footage, lot size/acreage or other matters affecting value or desirability. Unless otherwise indicated in writing, neither brokers, agents nor Theo have verified, or will verify, such information. If any such information is important to buyer in determining whether to buy, the price to pay or intended use of the property, buyer is urged to conduct their own investigation with qualified professionals, satisfy themselves with respect to that information, and to rely solely on the results of that investigation.
School data provided by GreatSchools. School service boundaries are intended to be used as reference only. To verify enrollment eligibility for a property, contact the school directly.
