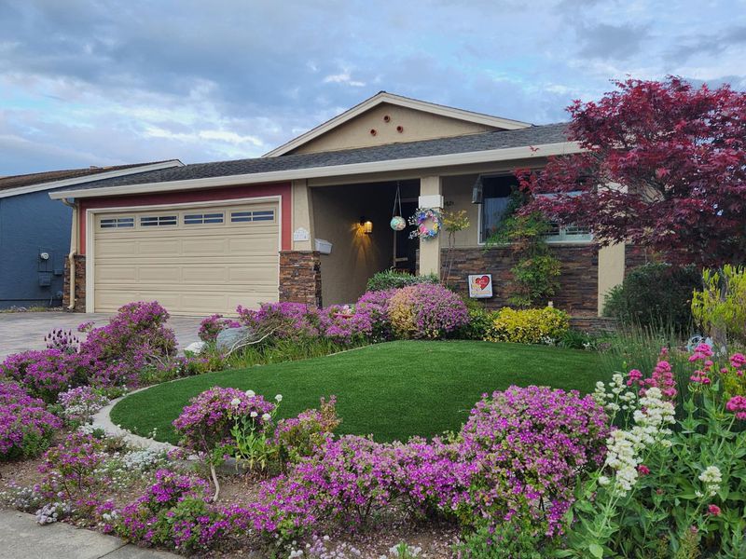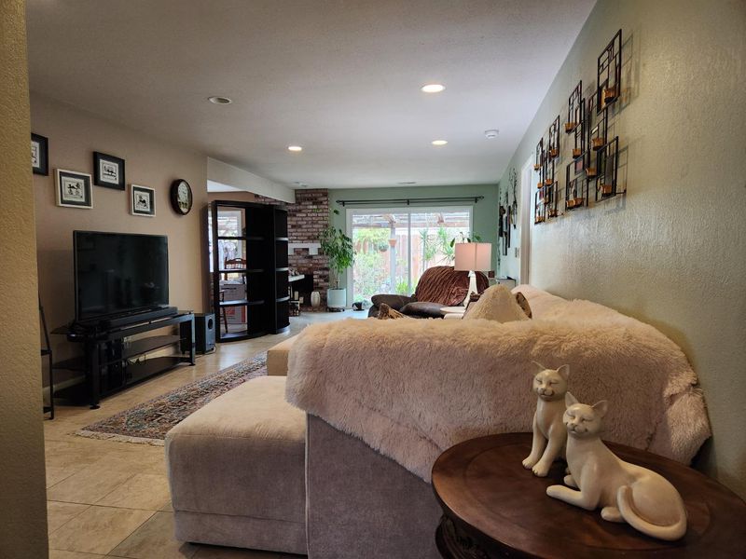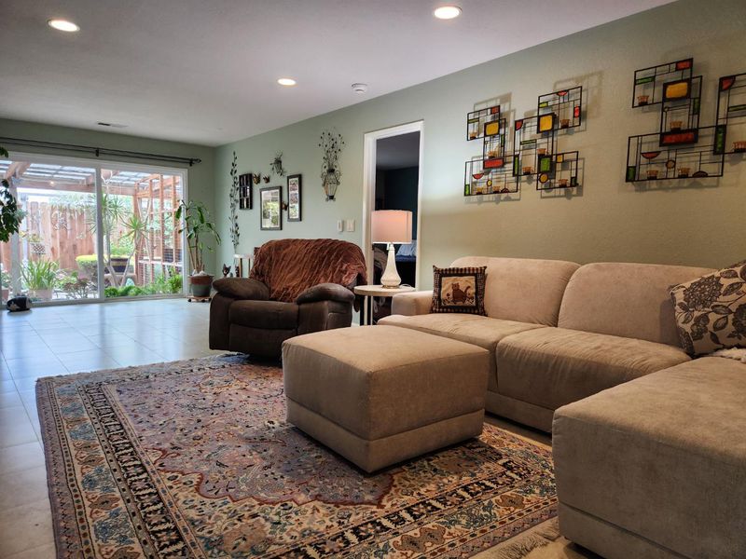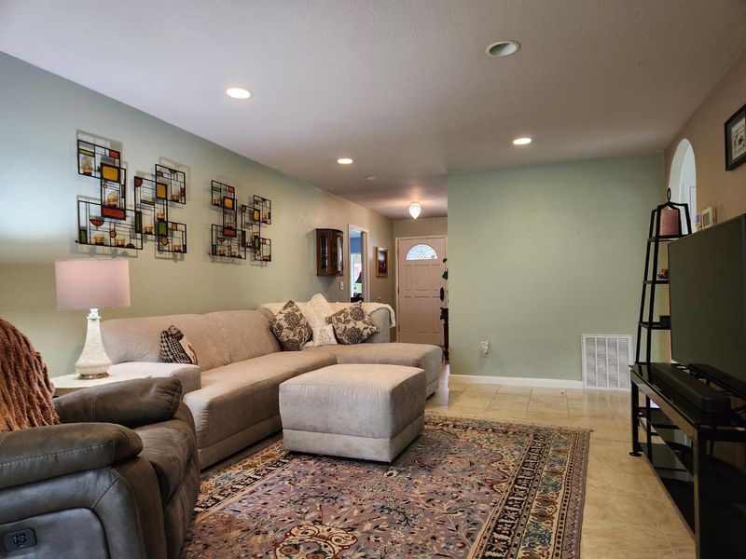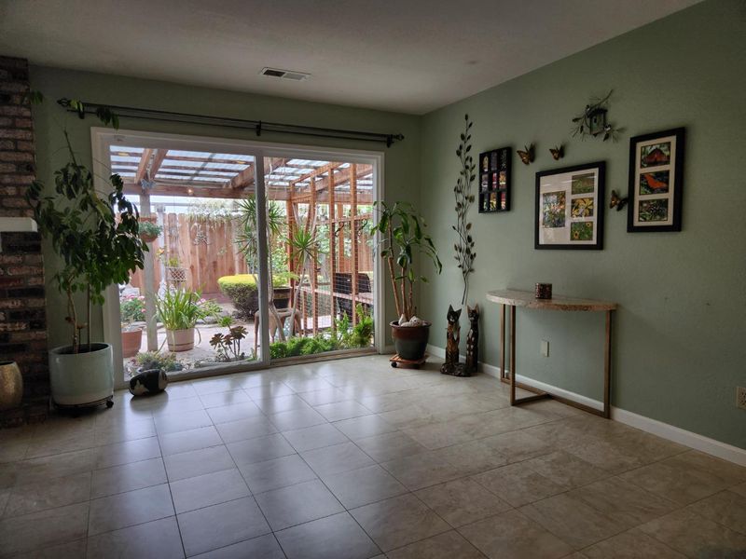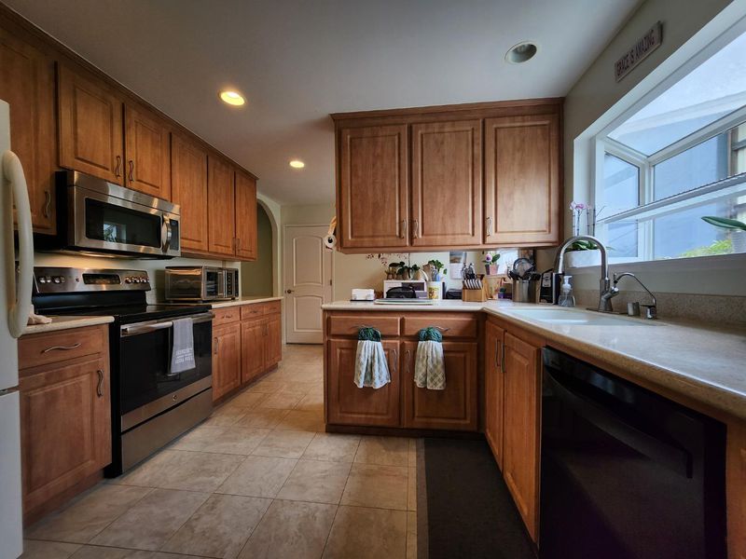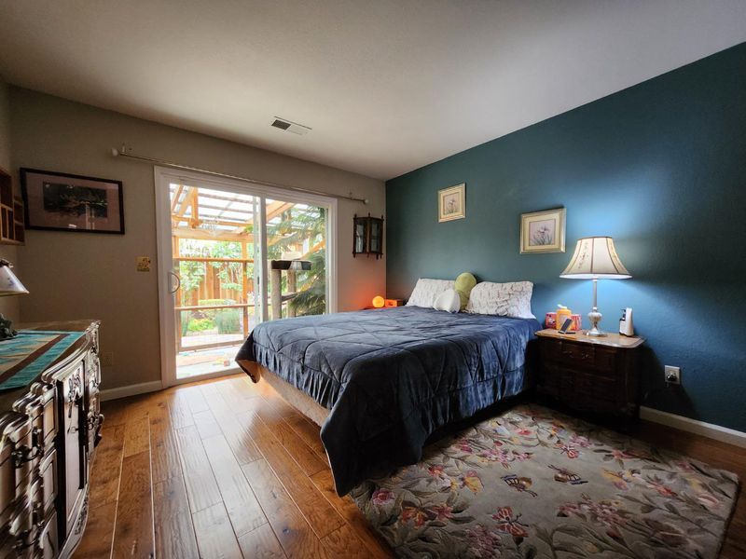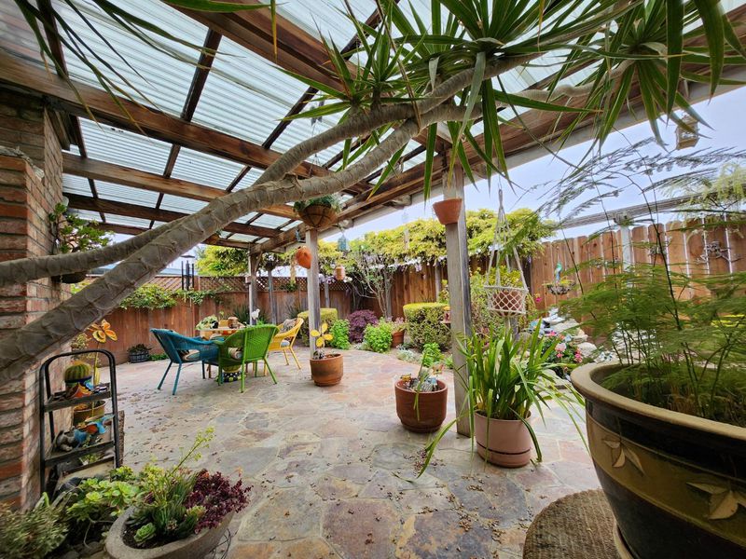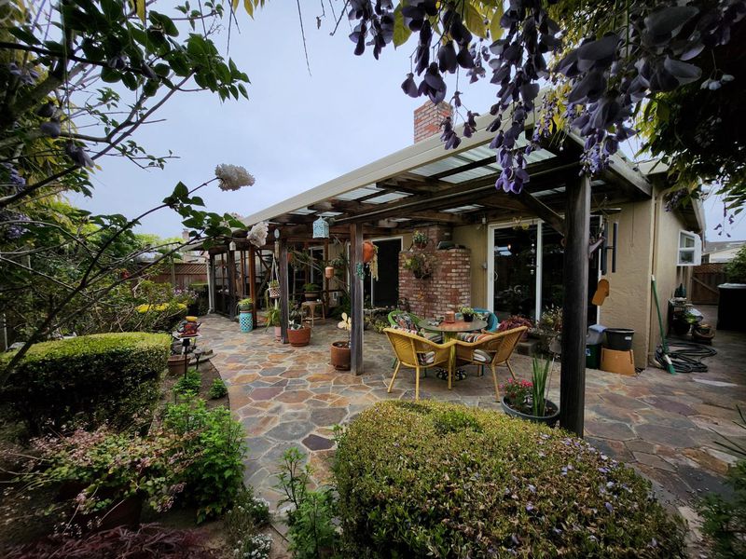
$690,000
1,378
SQ FT
$501
SQ/FT
764 Bronte Avenue
@ Tuttle Ave - 199 - Adult Village, Watsonville
- 2 Bed
- 2 Bath
- 2 Park
- 1,378 sqft
- WATSONVILLE
-

Welcome to the GEM of Adult Village! Recently updated and RARE private location. Updated 2 Bedroom 2 bath model with love and attention to detail throughout. The cook in the family will love the Kitchen with custom archways, new kitchen quartz counters, new floors, newer range and microwave too and garden windows to allow for a bright and open area! Both bathrooms have been updated with step in showers cabinets and floors! Each Bedroom features 2 closets of their own. The dining living room area features a wood burning fireplace with a gas starter too! If there is a pet lover in the home, your dog or cat will love the catio off the back bedroom! The private backyard features privacy fencing, amazing stonework and is a true oasis to enjoy with family and friends. Furnace replaced 6 years ago. Plumbing is ready for your water softener and reverse osmosis system. So much more to see! Being sold AS-IS. Buyer to verify all measurements and statements.
- Days on Market
- 1 day
- Current Status
- Active
- Original Price
- $690,000
- List Price
- $690,000
- On Market Date
- Apr 30, 2025
- Property Type
- Single Family Home
- Area
- 199 - Adult Village
- Zip Code
- 95076
- MLS ID
- ML82004570
- APN
- 017-463-07-000
- Year Built
- 1977
- Stories in Building
- 1
- Possession
- Unavailable
- Data Source
- MLSL
- Origin MLS System
- MLSListings, Inc.
Ann Soldo Elementary School
Public K-5 Elementary
Students: 517 Distance: 0.7mi
E. A. Hall Middle School
Public 6-8 Middle
Students: 647 Distance: 0.9mi
Linscott Charter School
Charter K-8 Elementary
Students: 278 Distance: 1.0mi
Mintie White Elementary School
Public K-5 Elementary
Students: 624 Distance: 1.0mi
T. S. Macquiddy Elementary School
Public K-5 Elementary
Students: 604 Distance: 1.1mi
Watsonville High School
Public 9-12 Secondary
Students: 2170 Distance: 1.1mi
- Bed
- 2
- Bath
- 2
- Parking
- 2
- Assigned Spaces, Attached Garage
- SQ FT
- 1,378
- SQ FT Source
- Unavailable
- Lot SQ FT
- 4,617.0
- Lot Acres
- 0.105992 Acres
- Kitchen
- Countertop - Quartz, Dishwasher, Garbage Disposal, Oven Range - Gas, Refrigerator
- Cooling
- None
- Dining Room
- Dining "L"
- Disclosures
- Natural Hazard Disclosure
- Family Room
- No Family Room
- Flooring
- Tile, Wood
- Foundation
- Brick, Concrete Perimeter and Slab
- Fire Place
- Gas Starter, Wood Burning
- Heating
- Central Forced Air - Gas
- Laundry
- In Garage
- * Fee
- $133
- Name
- Pajaro Village
- *Fee includes
- Common Area Electricity, Common Area Gas, Insurance - Common Area, Maintenance - Common Area, Recreation Facility, and Reserves
MLS and other Information regarding properties for sale as shown in Theo have been obtained from various sources such as sellers, public records, agents and other third parties. This information may relate to the condition of the property, permitted or unpermitted uses, zoning, square footage, lot size/acreage or other matters affecting value or desirability. Unless otherwise indicated in writing, neither brokers, agents nor Theo have verified, or will verify, such information. If any such information is important to buyer in determining whether to buy, the price to pay or intended use of the property, buyer is urged to conduct their own investigation with qualified professionals, satisfy themselves with respect to that information, and to rely solely on the results of that investigation.
School data provided by GreatSchools. School service boundaries are intended to be used as reference only. To verify enrollment eligibility for a property, contact the school directly.
