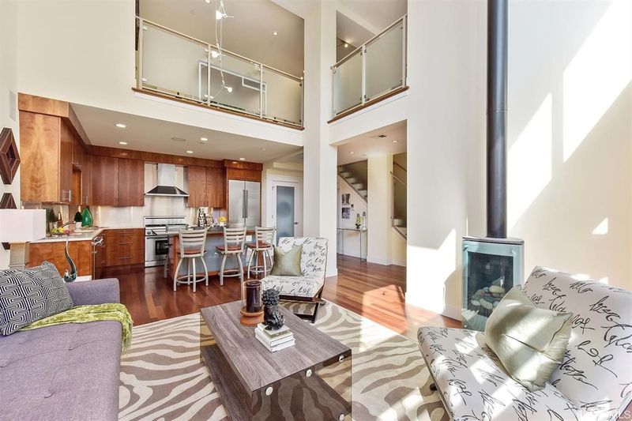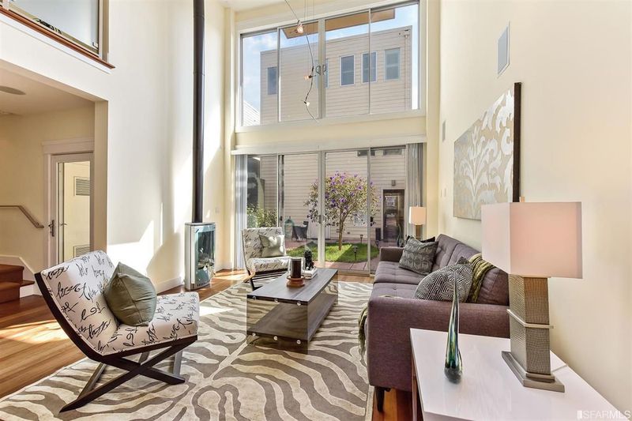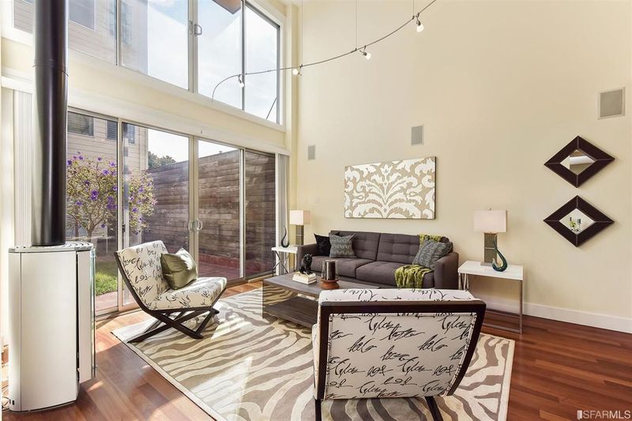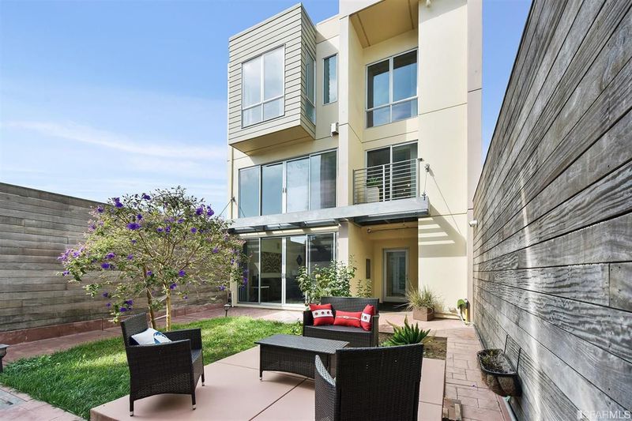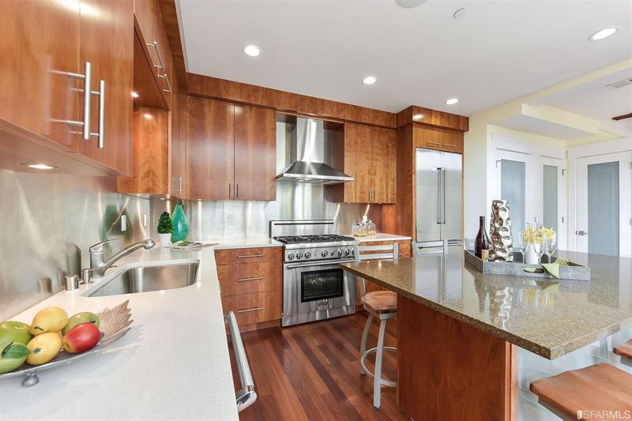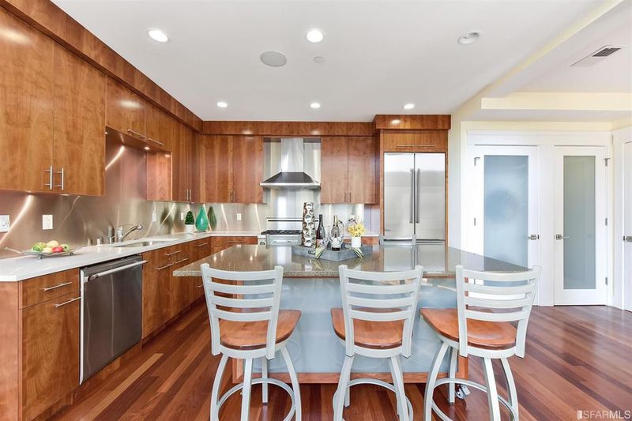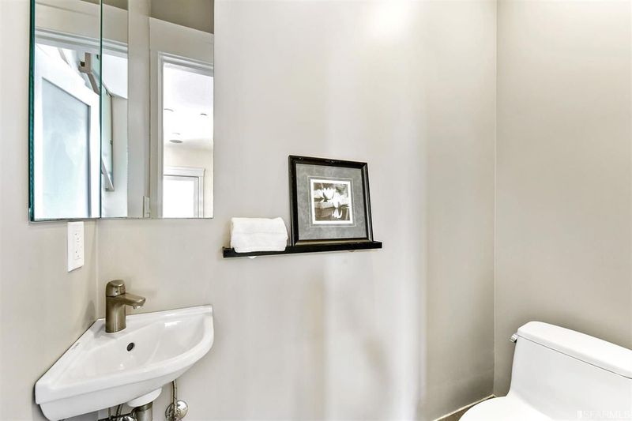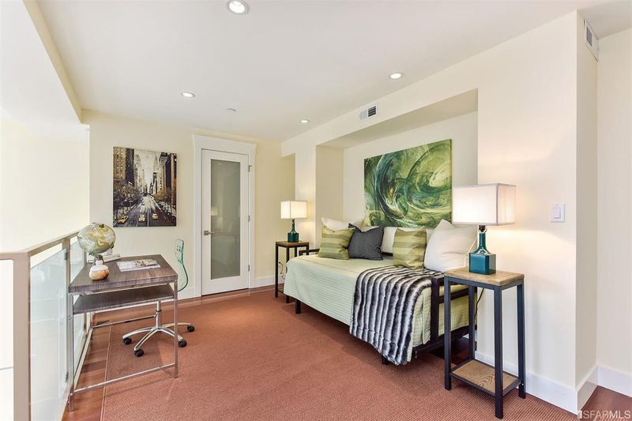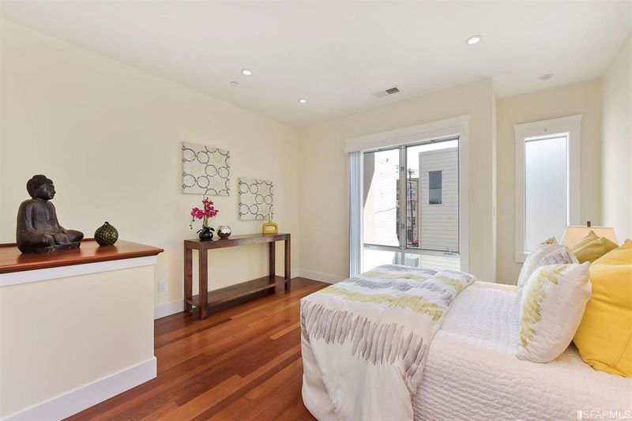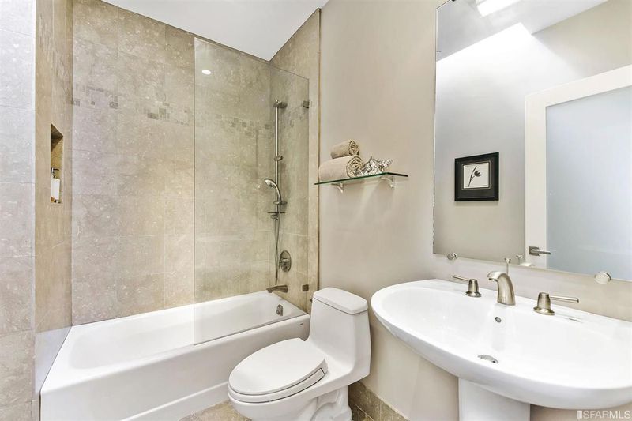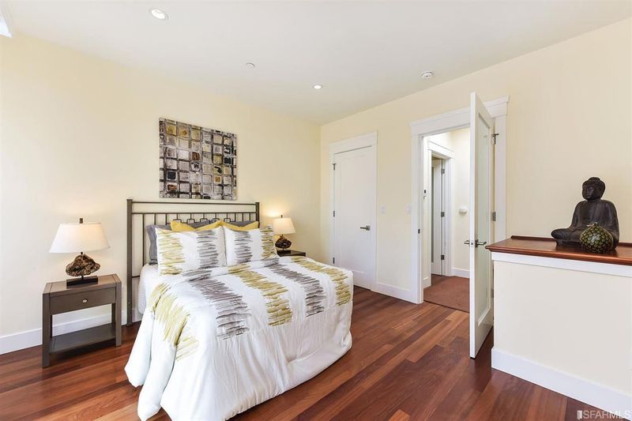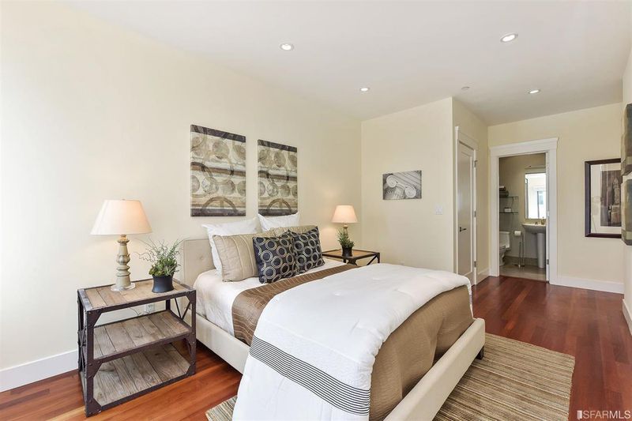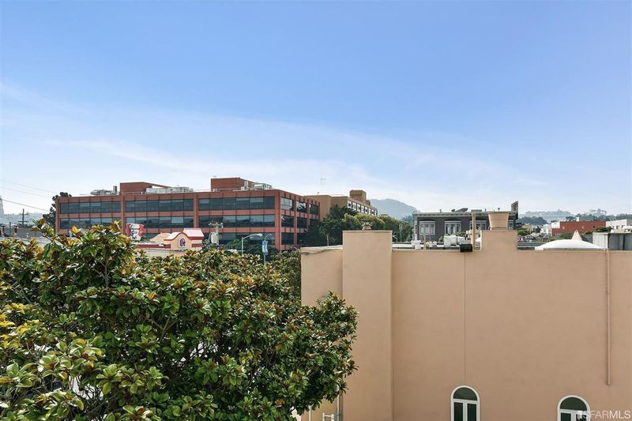
$1,950,000
1,670
SQ FT
$1,168
SQ/FT
373 6th Avenue
@ Geary Blvd - 25136 - 1 - Inner Richmond, San Francisco
- 3 Bed
- 3 Bath
- 0 Park
- 1,670 sqft
- SAN FRANCISCO
-

373 6th Avenue is a modern, three-story single-family home built in 2010. It features sleek contemporary architecture, highlighted by hardwood floors, recessed lighting, and expansive windows that flood the interior with natural light. A skylight and a dramatic loft area with two-story glass overlooking the kitchen and living room add striking architectural interest and a sense of openness. Glass railings enhance the modern aesthetic throughout. High ceilings and abundant glass ensure a sun-drenched, airy interior. A generous floor plan flows seamlessly, ideal for both entertaining and everyday living. The open-concept kitchen is equipped with granite countertops, a gas stove, and professional-grade appliances. Bathrooms showcase stone tile and upscale fixtures. Bedrooms are thoughtfully designed with ample natural light and flexible layouts, perfect for relaxation or a home office. Additional features include an in-unit washer/dryer and a secure gated entry shared with 371 6th Avenue. Situated just blocks from the Presidio and Golden Gate Park, with restaurants, cafes, museums, and amenities nearby, the home offers a seamless blend of modern luxury, abundant natural light, and prime city living. Available for purchase individually or combined with 371 6th Avenue.
- Days on Market
- 0 days
- Current Status
- Active
- Original Price
- $1,950,000
- List Price
- $1,950,000
- On Market Date
- Apr 28, 2025
- Property Type
- Single Family Home
- Area
- 25136 - 1 - Inner Richmond
- Zip Code
- 94118
- MLS ID
- ML82004461
- APN
- 1438-051
- Year Built
- 2010
- Stories in Building
- Unavailable
- Possession
- Unavailable
- Data Source
- MLSL
- Origin MLS System
- MLSListings, Inc.
The Laurel School
Private 1-8 Special Education, Elementary, Coed
Students: 65 Distance: 0.1mi
Peabody (George) Elementary School
Public K-5 Elementary
Students: 271 Distance: 0.2mi
Star Of The Sea School
Private K-8 Elementary, Religious, Coed
Students: 262 Distance: 0.2mi
Zion Lutheran School
Private K-8 Elementary, Religious, Coed
Students: 151 Distance: 0.2mi
Olympia Institute
Private 6-11 Secondary, Religious, Coed
Students: 8 Distance: 0.3mi
Roosevelt Middle School
Public 6-8 Middle
Students: 694 Distance: 0.3mi
- Bed
- 3
- Bath
- 3
- Parking
- 0
- Other
- SQ FT
- 1,670
- SQ FT Source
- Unavailable
- Lot SQ FT
- 989.0
- Lot Acres
- 0.022704 Acres
- Kitchen
- Cooktop - Gas, Countertop - Granite, Dishwasher, Garbage Disposal, Ice Maker, Oven Range, Refrigerator
- Cooling
- None
- Dining Room
- Other
- Disclosures
- None
- Family Room
- Kitchen / Family Room Combo
- Flooring
- Wood
- Foundation
- Concrete Perimeter
- Fire Place
- Living Room
- Heating
- Central Forced Air, Gas
- Laundry
- Washer / Dryer
- Views
- City Lights
- Architectural Style
- Contemporary
- Fee
- Unavailable
MLS and other Information regarding properties for sale as shown in Theo have been obtained from various sources such as sellers, public records, agents and other third parties. This information may relate to the condition of the property, permitted or unpermitted uses, zoning, square footage, lot size/acreage or other matters affecting value or desirability. Unless otherwise indicated in writing, neither brokers, agents nor Theo have verified, or will verify, such information. If any such information is important to buyer in determining whether to buy, the price to pay or intended use of the property, buyer is urged to conduct their own investigation with qualified professionals, satisfy themselves with respect to that information, and to rely solely on the results of that investigation.
School data provided by GreatSchools. School service boundaries are intended to be used as reference only. To verify enrollment eligibility for a property, contact the school directly.
