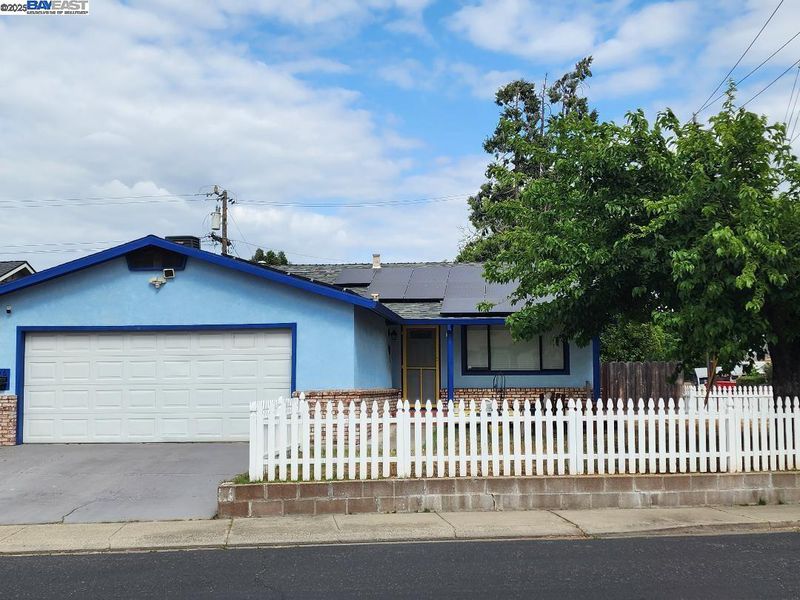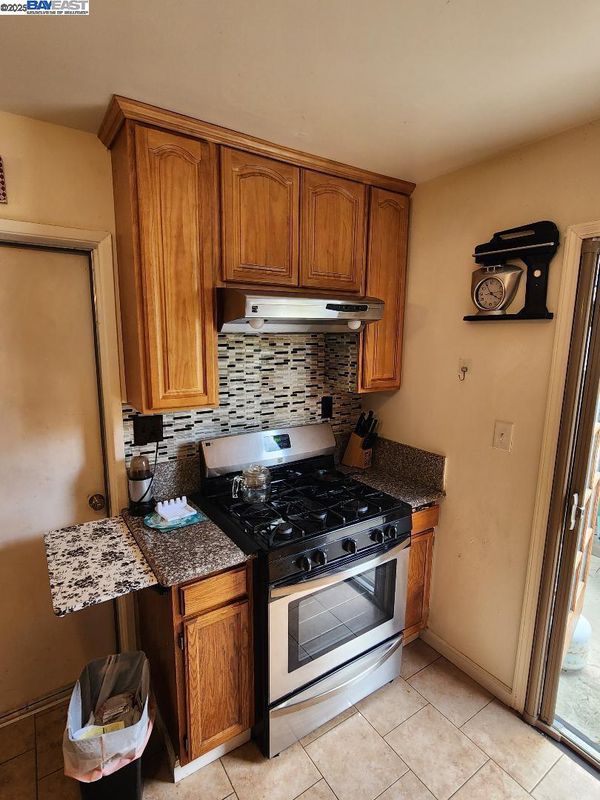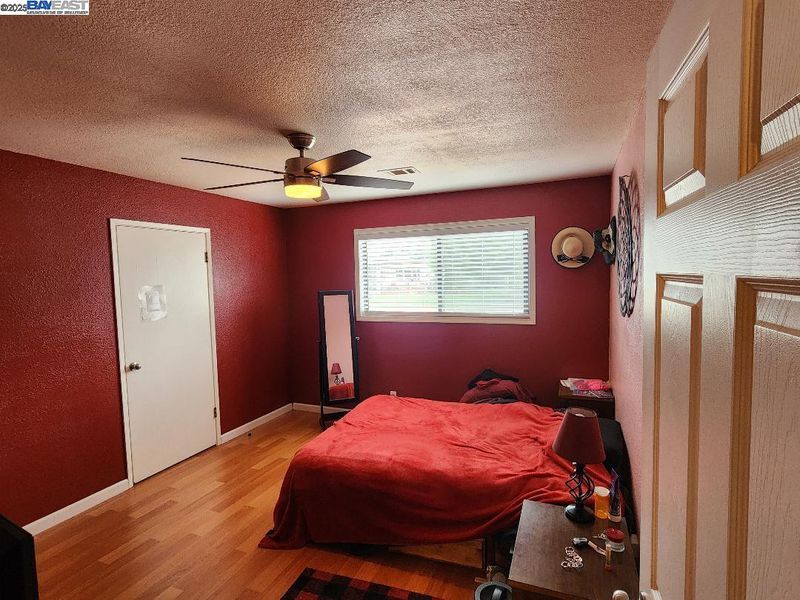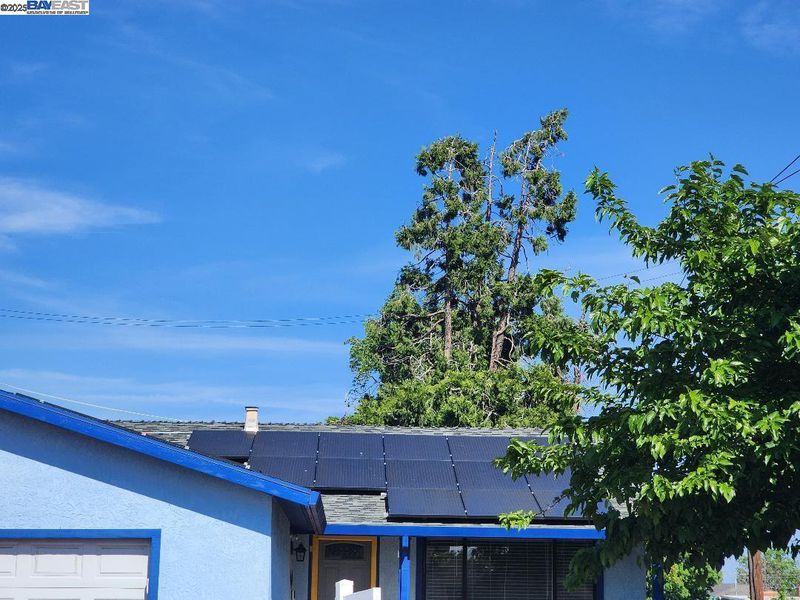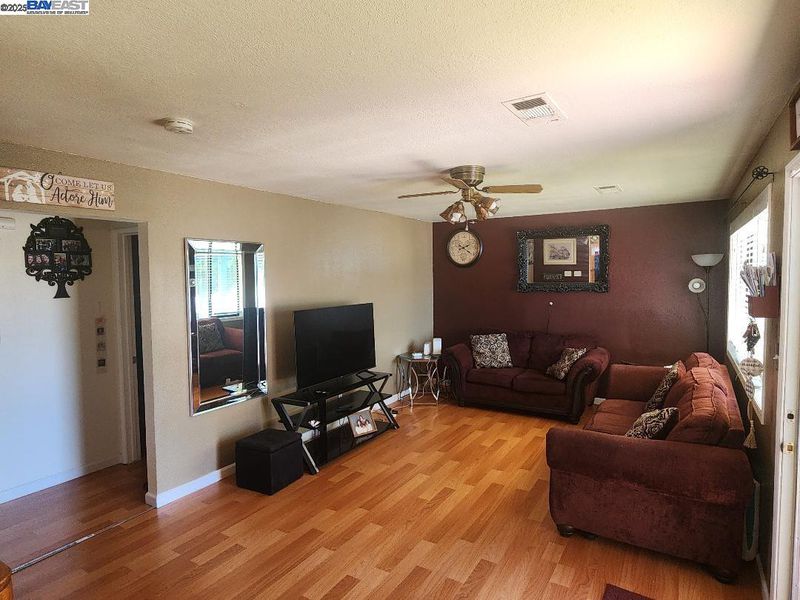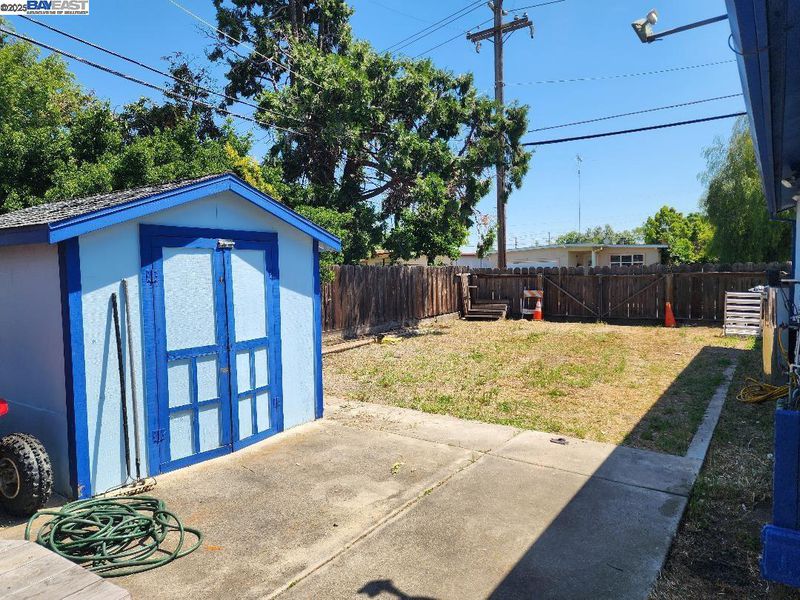 Price Increased
Price Increased
$475,888
1,008
SQ FT
$472
SQ/FT
406 Elm
@ San Juan - Manteca
- 3 Bed
- 1 Bath
- 2 Park
- 1,008 sqft
- Manteca
-

Great home on beautiful corner lot with too many updates to list them all! Home has fully paid for solar system for your power needs! Corner lot has easy access to rear and side yard for RV/vehicle access, would be great area for detached garage or ADU unit. Kitchen has updated appliances and a Reverse Osmosis water treatment system to go with touch less faucet. Water heater, Heater and A/C unit are less then 2 years old and comes with an Alexa thermostat. Main sewer line going to street has been replaced and has 2 clean outs. All bedrooms have ceiling fans, garage door opener has been replaced. Has large pantry in kitchen, lots of extra cabinets and storage shed out back for all your extra storage needs.
- Current Status
- Price change
- Original Price
- $459,888
- List Price
- $475,888
- On Market Date
- Apr 30, 2025
- Property Type
- Detached
- D/N/S
- Manteca
- Zip Code
- 95336
- MLS ID
- 41095400
- APN
- Year Built
- 1960
- Stories in Building
- 1
- Possession
- COE
- Data Source
- MAXEBRDI
- Origin MLS System
- BAY EAST
Manteca Community Day (K-6) School
Public K-6 Opportunity Community
Students: 4 Distance: 0.3mi
Manteca Community Day (7-12) School
Public 7-12 Opportunity Community
Students: 44 Distance: 0.3mi
Golden West Elementary School
Public K-8 Elementary
Students: 531 Distance: 0.6mi
St. Anthony Of Padua
Private K-8 Elementary, Religious, Coed
Students: 308 Distance: 0.7mi
Central Valley Baptist School
Private K-12 Combined Elementary And Secondary, Religious, Nonprofit
Students: NA Distance: 0.7mi
Manteca High School
Public 9-12 Secondary
Students: 1663 Distance: 0.7mi
- Bed
- 3
- Bath
- 1
- Parking
- 2
- Attached, Off Street, Parking Spaces, Guest
- SQ FT
- 1,008
- SQ FT Source
- Public Records
- Lot SQ FT
- 6,208.0
- Lot Acres
- 0.14 Acres
- Pool Info
- None
- Kitchen
- Dishwasher, Water Filter System, Counter - Solid Surface, Eat In Kitchen, Updated Kitchen, Other
- Cooling
- Ceiling Fan(s), Central Air
- Disclosures
- Nat Hazard Disclosure
- Entry Level
- Exterior Details
- Back Yard, Front Yard, Side Yard
- Flooring
- Laminate, Tile
- Foundation
- Fire Place
- None
- Heating
- Natural Gas
- Laundry
- Hookups Only, In Garage
- Main Level
- 3 Bedrooms, 1 Bath
- Possession
- COE
- Basement
- Crawl Space
- Architectural Style
- Ranch
- Construction Status
- Existing
- Additional Miscellaneous Features
- Back Yard, Front Yard, Side Yard
- Location
- Corner Lot
- Roof
- Composition Shingles
- Water and Sewer
- Public
- Fee
- Unavailable
MLS and other Information regarding properties for sale as shown in Theo have been obtained from various sources such as sellers, public records, agents and other third parties. This information may relate to the condition of the property, permitted or unpermitted uses, zoning, square footage, lot size/acreage or other matters affecting value or desirability. Unless otherwise indicated in writing, neither brokers, agents nor Theo have verified, or will verify, such information. If any such information is important to buyer in determining whether to buy, the price to pay or intended use of the property, buyer is urged to conduct their own investigation with qualified professionals, satisfy themselves with respect to that information, and to rely solely on the results of that investigation.
School data provided by GreatSchools. School service boundaries are intended to be used as reference only. To verify enrollment eligibility for a property, contact the school directly.
