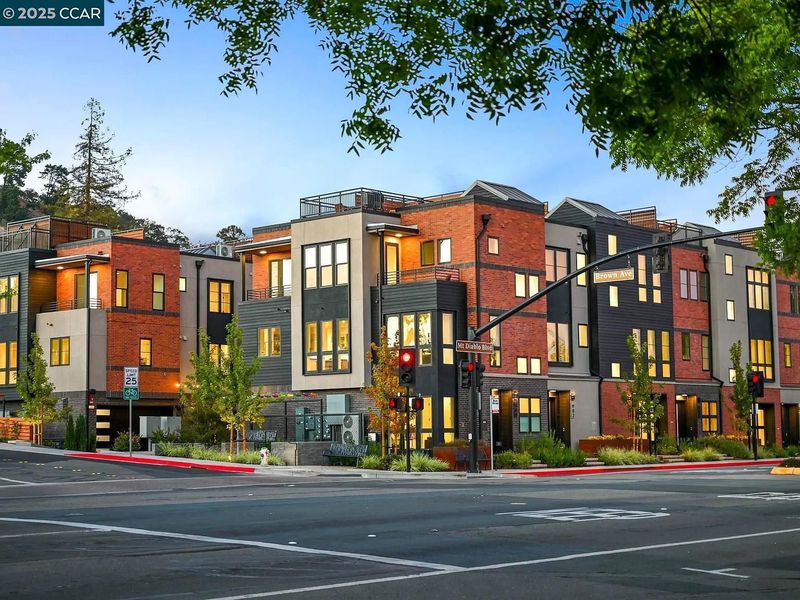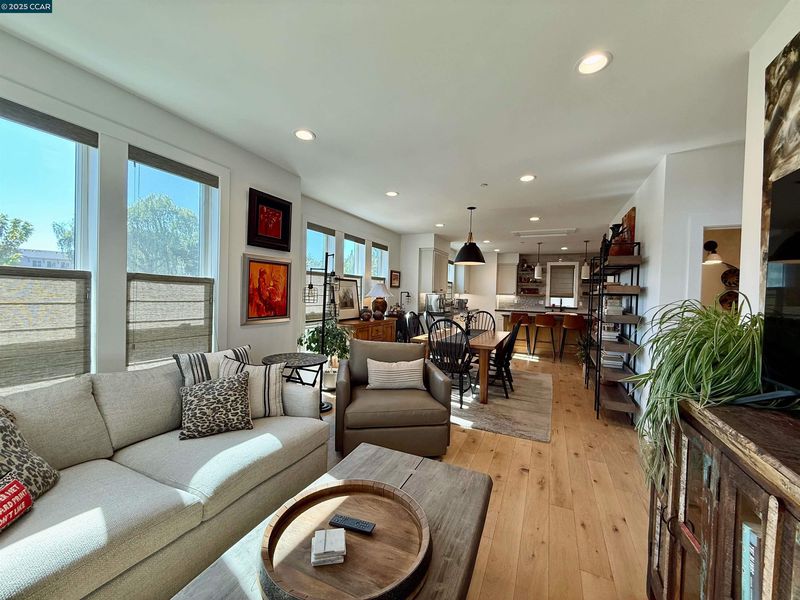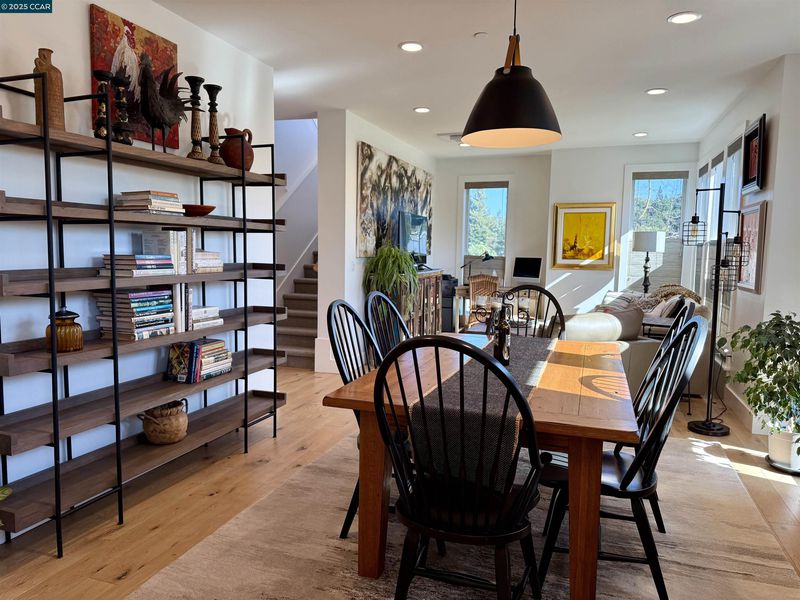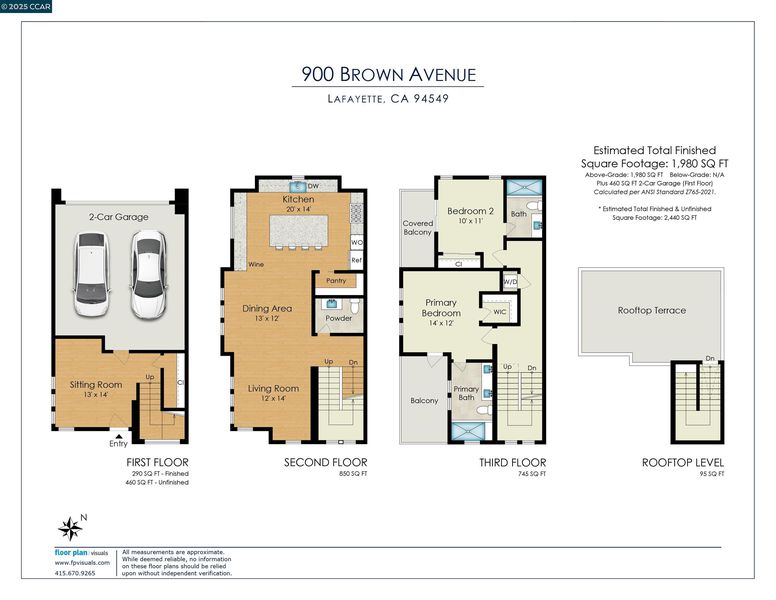
$1,499,000
1,980
SQ FT
$757
SQ/FT
900 Brown Ave
@ Mt. Diablo - Downtown Laf, Lafayette
- 2 Bed
- 2.5 (2/1) Bath
- 2 Park
- 1,980 sqft
- Lafayette
-

Built in 2022 this sunny, end-unit, townhome blends modern design with stylish sophistication. ENTRY LEVEL Offers direct access from the large two-car garage into a versatile bonus room. SECOND LEVEL Open-concept living showcases a chef's kitchen that seamlessly flows into dining area and comfortable living room, creating the perfect setting for everyday living and entertaining THIRD LEVEL Features two ensuite bedrooms, each with its own balcony. ROOF TOP DECK Ideal retreat for relaxing with friends & enjoying sweeping views. CONVENIENT LOCATION Situated in the heart of downtown, this exceptional property offers easy access to popular restaurants, shops, BART, vibrant community amenities, nearby hiking, biking, and recreation areas—right at your doorstep.
- Current Status
- Active - Coming Soon
- Original Price
- $1,499,000
- List Price
- $1,499,000
- On Market Date
- Aug 14, 2025
- Property Type
- Townhouse
- D/N/S
- Downtown Laf
- Zip Code
- 94549
- MLS ID
- 41108100
- APN
- 2332600010
- Year Built
- 2022
- Stories in Building
- 3
- Possession
- Close Of Escrow
- Data Source
- MAXEBRDI
- Origin MLS System
- CONTRA COSTA
Springstone Community High School
Private 9-12
Students: NA Distance: 0.4mi
The Springstone School
Private 6-8
Students: NA Distance: 0.4mi
Springstone School, The
Private 6-12 Nonprofit
Students: 50 Distance: 0.4mi
M. H. Stanley Middle School
Public 6-8 Middle
Students: 1227 Distance: 0.5mi
Lafayette Elementary School
Public K-5 Elementary
Students: 538 Distance: 0.6mi
St. Perpetua
Private K-8 Elementary, Religious, Coed
Students: 240 Distance: 0.8mi
- Bed
- 2
- Bath
- 2.5 (2/1)
- Parking
- 2
- Attached, Garage Door Opener
- SQ FT
- 1,980
- SQ FT Source
- Measured
- Pool Info
- None
- Kitchen
- Dishwasher, Double Oven, Gas Range, Microwave, Oven, Refrigerator, Gas Water Heater, 220 Volt Outlet, Counter - Solid Surface, Eat-in Kitchen, Disposal, Gas Range/Cooktop, Kitchen Island, Oven Built-in, Pantry, Updated Kitchen
- Cooling
- Central Air
- Disclosures
- Nat Hazard Disclosure
- Entry Level
- 1
- Flooring
- Tile, Carpet, Engineered Wood
- Foundation
- Fire Place
- None
- Heating
- Zoned
- Laundry
- Washer/Dryer Stacked Incl
- Main Level
- Main Entry
- Views
- Downtown, Hills
- Possession
- Close Of Escrow
- Architectural Style
- Contemporary
- Non-Master Bathroom Includes
- Shower Over Tub, Solid Surface, Tile, Updated Baths, Window
- Construction Status
- Existing
- Location
- Level
- Pets
- Yes
- Roof
- Other, Flat
- Water and Sewer
- Public
- Fee
- $406
MLS and other Information regarding properties for sale as shown in Theo have been obtained from various sources such as sellers, public records, agents and other third parties. This information may relate to the condition of the property, permitted or unpermitted uses, zoning, square footage, lot size/acreage or other matters affecting value or desirability. Unless otherwise indicated in writing, neither brokers, agents nor Theo have verified, or will verify, such information. If any such information is important to buyer in determining whether to buy, the price to pay or intended use of the property, buyer is urged to conduct their own investigation with qualified professionals, satisfy themselves with respect to that information, and to rely solely on the results of that investigation.
School data provided by GreatSchools. School service boundaries are intended to be used as reference only. To verify enrollment eligibility for a property, contact the school directly.








