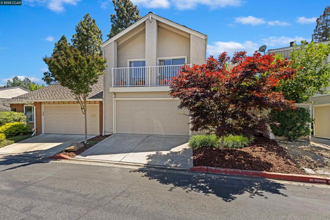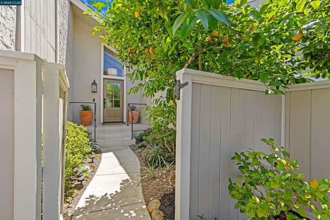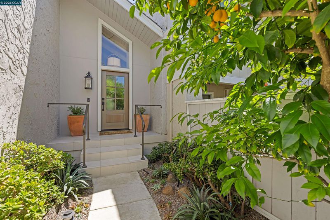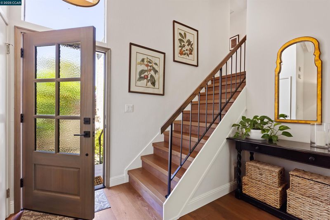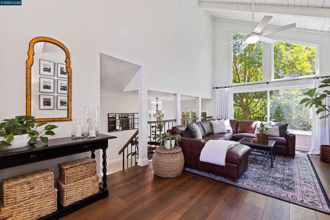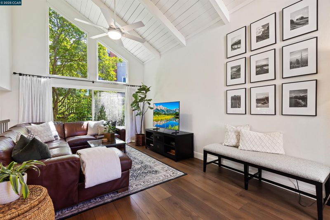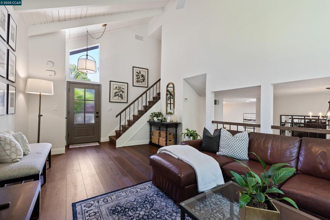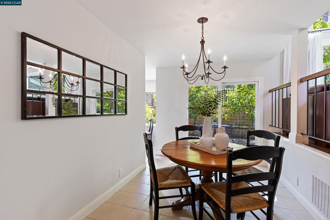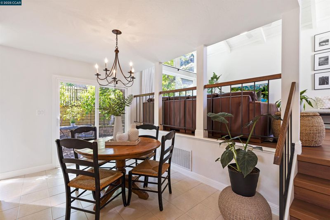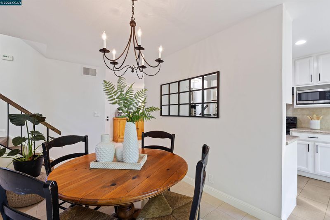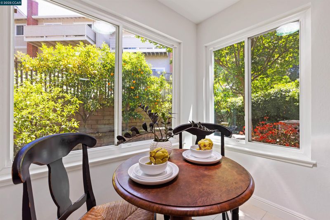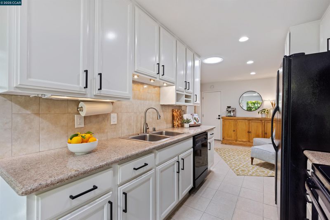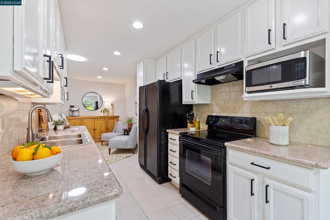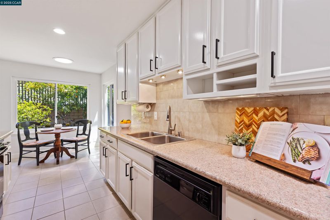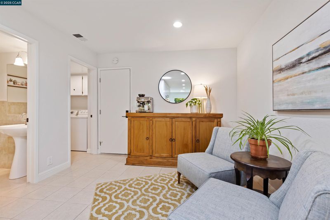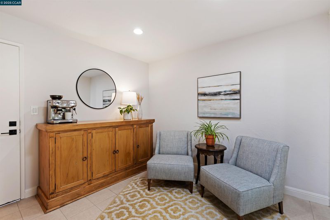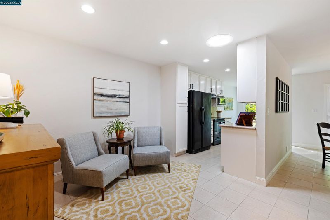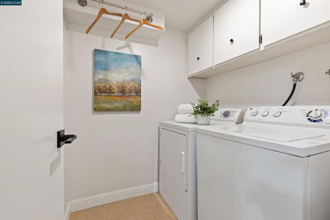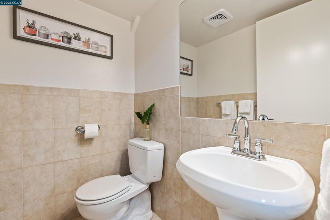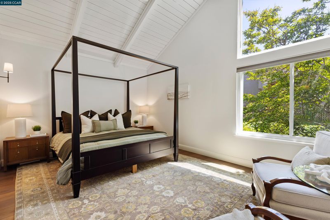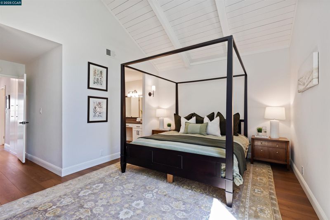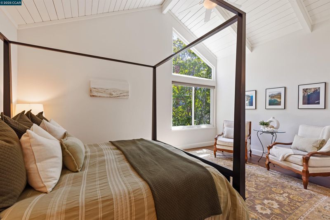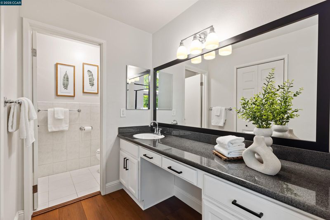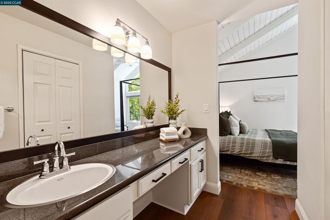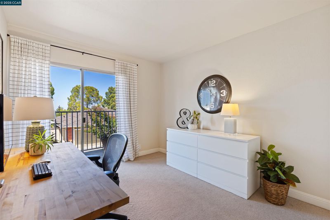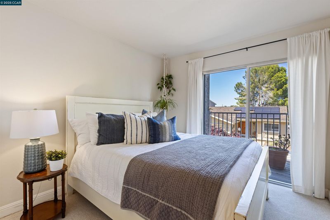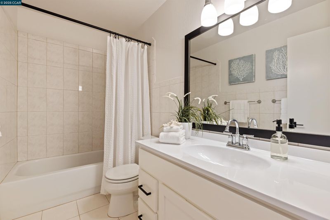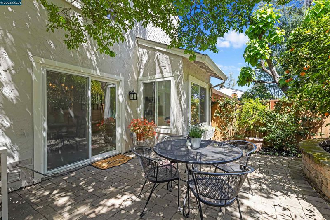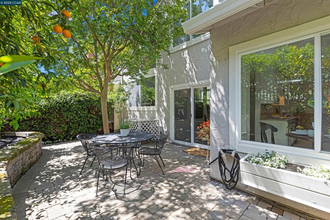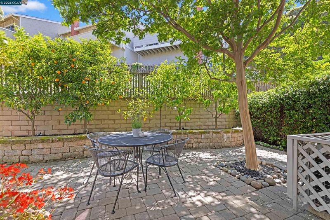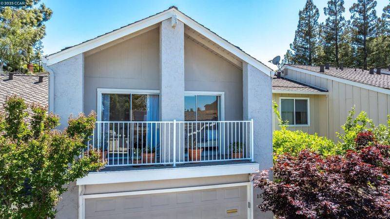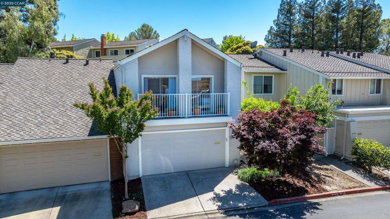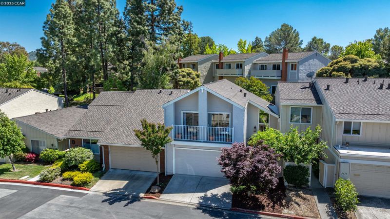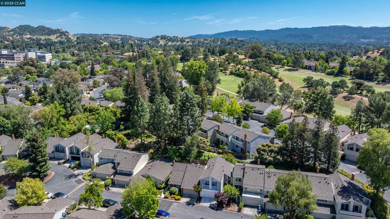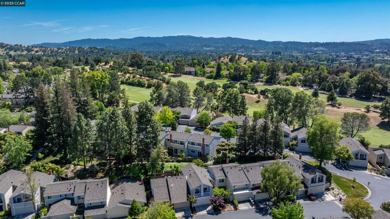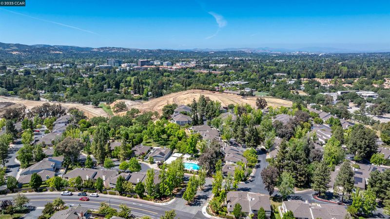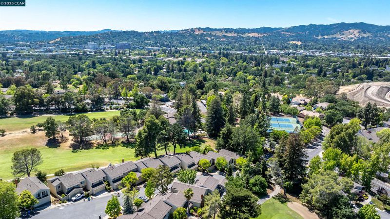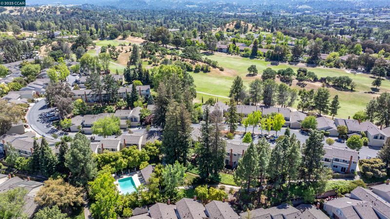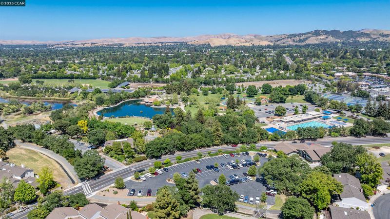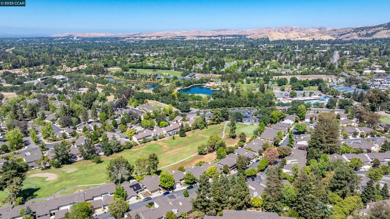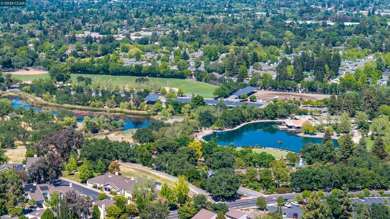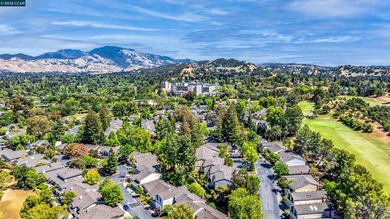
$1,049,000
1,578
SQ FT
$665
SQ/FT
1513 Siskiyou Dr
@ Kinross - Heather Farms, Walnut Creek
- 3 Bed
- 2.5 (2/1) Bath
- 2 Park
- 1,578 sqft
- Walnut Creek
-

The BEST Heather Farms has to offer! "Turn Key" is an understatement. Wonderful, updated split level floor plan. The Vaulted Ceiling Living Room with a wall of windows allowing in tons of natural light has new LVP Flooring and paint. Actually fresh paint on ceilings and walls! Just below the Living Room are the kitchen, dining area in kitchen, dining room, family room space, guest/half bath, laundry room and access to the attached 2 car garage. Located Upstairs are the Master Suite with 2 large closets, 2 spacious bedrooms and another full bath plus a HUGE hall closet ~ some have converted to an upstairs Laundry Room or Office. Super Private backyard patio with lush trees and landscaping perfect for BBQ's outdoor entertaining. Located across the street from John Muir Hospital, and a stone's throw from Heather Farms Park...PLUS all the Amenities that being part of Heather Farms HOA has to offer. Zoned to Northgate Schools.
- Current Status
- New
- Original Price
- $1,049,000
- List Price
- $1,049,000
- On Market Date
- Aug 14, 2025
- Property Type
- Townhouse
- D/N/S
- Heather Farms
- Zip Code
- 94598
- MLS ID
- 41108199
- APN
- 1441200670
- Year Built
- 1972
- Stories in Building
- Unavailable
- Possession
- Close Of Escrow, Negotiable
- Data Source
- MAXEBRDI
- Origin MLS System
- CONTRA COSTA
Seven Hills, The
Private K-8 Elementary, Coed
Students: 399 Distance: 0.4mi
Walnut Creek Intermediate School
Public 6-8 Middle
Students: 1049 Distance: 0.6mi
Berean Christian High School
Private 9-12 Secondary, Religious, Coed
Students: 418 Distance: 0.8mi
Palmer School For Boys And Girls
Private K-8 Elementary, Coed
Students: 386 Distance: 0.9mi
Bancroft Elementary School
Public K-5 Elementary
Students: 645 Distance: 1.0mi
Benham Academy
Private K-12
Students: NA Distance: 1.1mi
- Bed
- 3
- Bath
- 2.5 (2/1)
- Parking
- 2
- Attached, Int Access From Garage, Enclosed, Garage Faces Front
- SQ FT
- 1,578
- SQ FT Source
- Public Records
- Lot SQ FT
- 1,950.0
- Lot Acres
- 0.05 Acres
- Pool Info
- In Ground, Pool House, Community
- Kitchen
- Dishwasher, Range, 220 Volt Outlet, Breakfast Nook, Stone Counters, Eat-in Kitchen, Disposal, Range/Oven Built-in, Updated Kitchen
- Cooling
- Central Air
- Disclosures
- None
- Entry Level
- 1
- Exterior Details
- Back Yard, Front Yard, Entry Gate, Landscape Back, Landscape Front
- Flooring
- Vinyl, Carpet
- Foundation
- Fire Place
- None
- Heating
- Forced Air
- Laundry
- 220 Volt Outlet, Dryer, Gas Dryer Hookup, Laundry Room, Washer, In Unit
- Upper Level
- 3 Bedrooms, 2 Baths, Primary Bedrm Suite - 1
- Main Level
- Main Entry
- Views
- Park/Greenbelt
- Possession
- Close Of Escrow, Negotiable
- Basement
- Crawl Space
- Architectural Style
- Traditional
- Non-Master Bathroom Includes
- Shower Over Tub, Solid Surface, Updated Baths
- Construction Status
- Existing
- Additional Miscellaneous Features
- Back Yard, Front Yard, Entry Gate, Landscape Back, Landscape Front
- Location
- Level, Back Yard, Landscaped
- Roof
- Composition Shingles
- Water and Sewer
- Public
- Fee
- $598
MLS and other Information regarding properties for sale as shown in Theo have been obtained from various sources such as sellers, public records, agents and other third parties. This information may relate to the condition of the property, permitted or unpermitted uses, zoning, square footage, lot size/acreage or other matters affecting value or desirability. Unless otherwise indicated in writing, neither brokers, agents nor Theo have verified, or will verify, such information. If any such information is important to buyer in determining whether to buy, the price to pay or intended use of the property, buyer is urged to conduct their own investigation with qualified professionals, satisfy themselves with respect to that information, and to rely solely on the results of that investigation.
School data provided by GreatSchools. School service boundaries are intended to be used as reference only. To verify enrollment eligibility for a property, contact the school directly.
