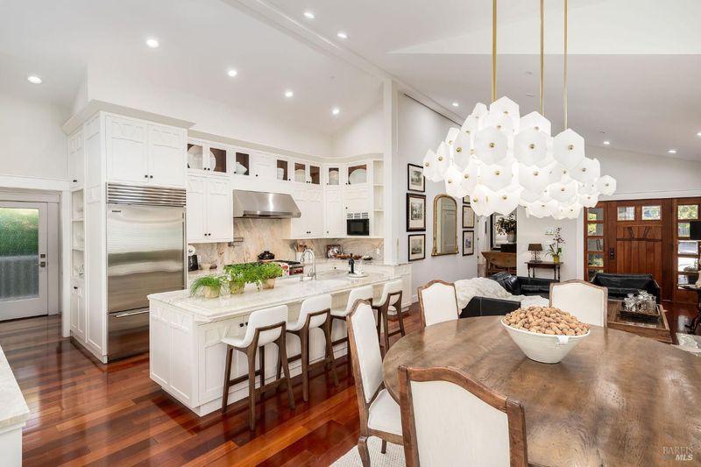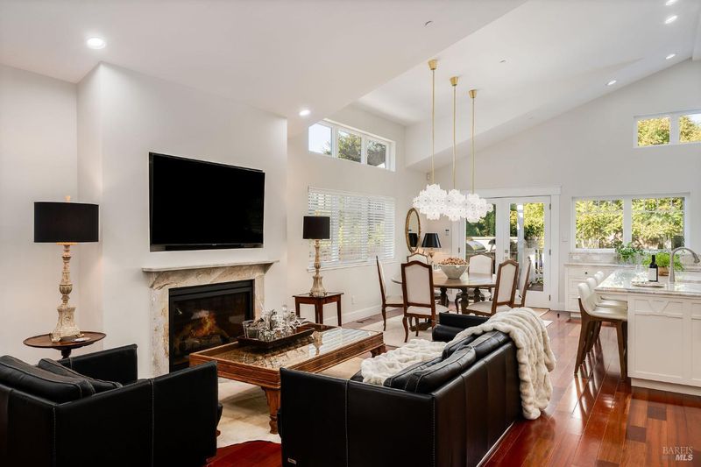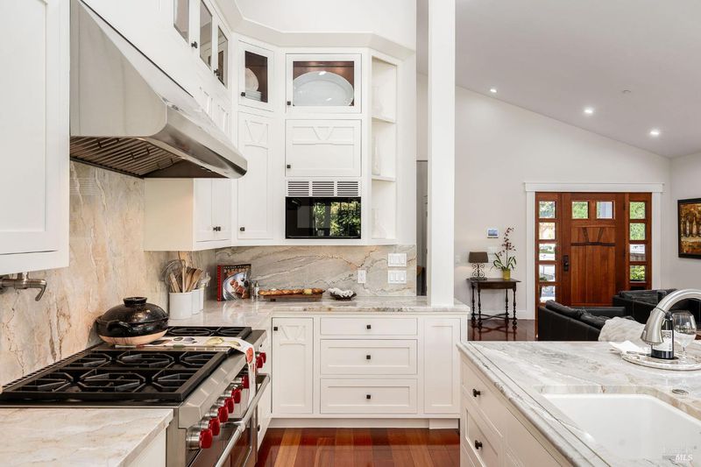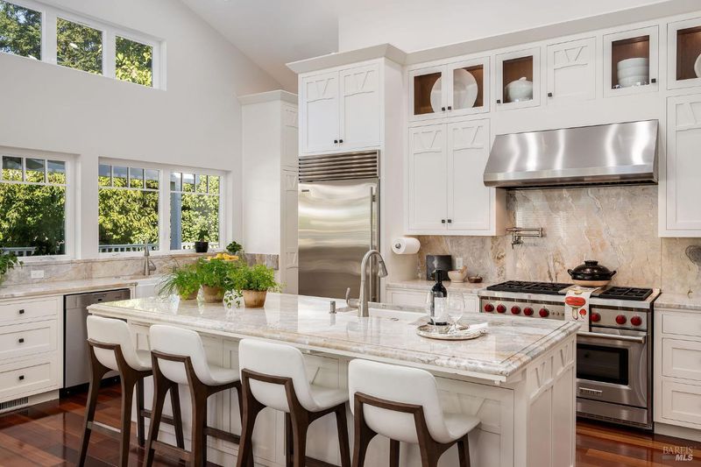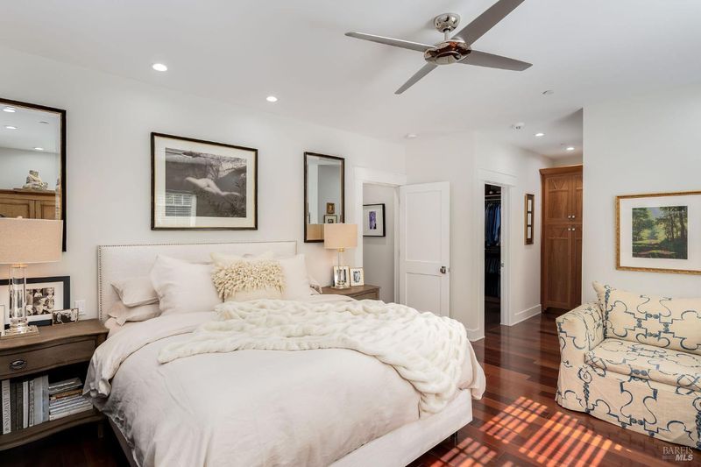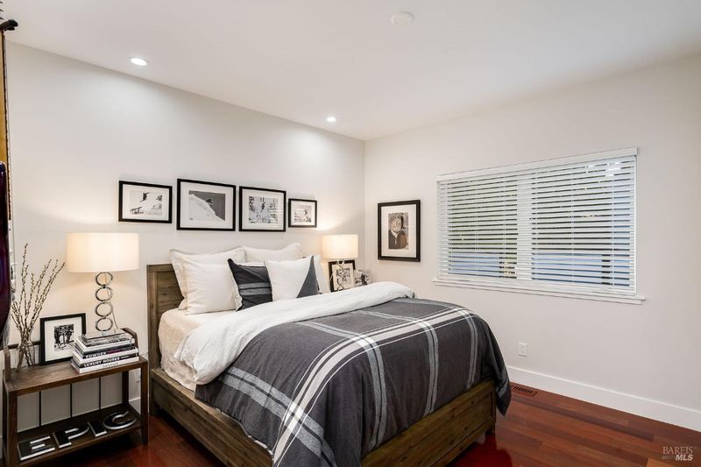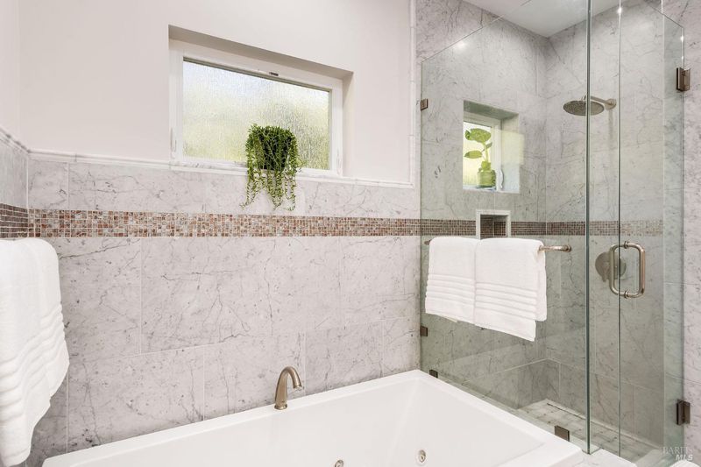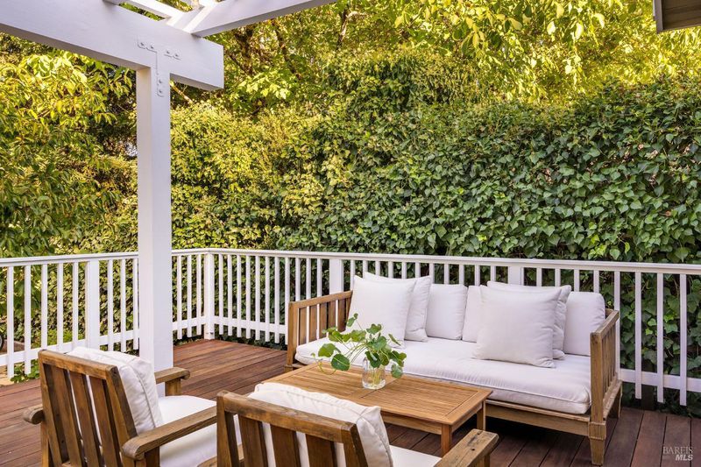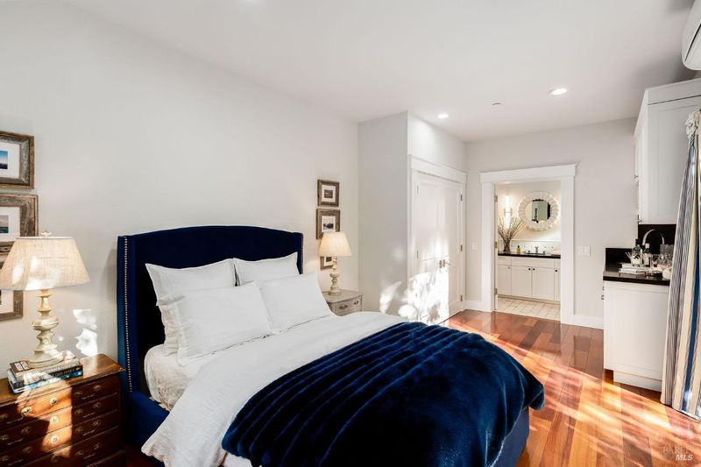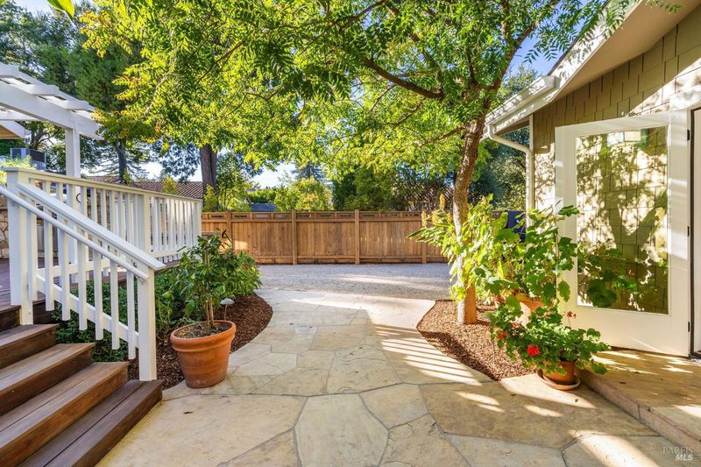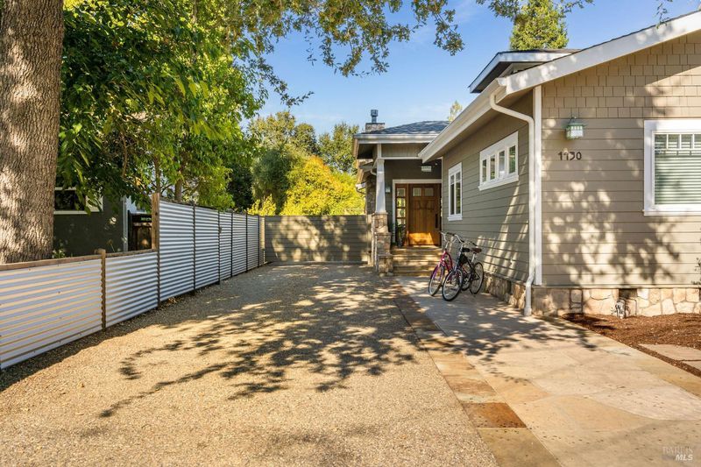
$3,250,000
2,436
SQ FT
$1,334
SQ/FT
1430 Stockton Street
@ Adams - St. Helena
- 4 Bed
- 4 Bath
- 6 Park
- 2,436 sqft
- St. Helena
-

Stroll to Main Street and enjoy world-class Napa Valley Living. 1430 Stockton is more than a home - It's a Lifestyle! What could be more inviting than a home that reflects your personality, taste, and values with bespoke perfection? Nestled on St. Helena's prestigious westside, 1430 sits gracefully in a charming neighborhood beneath a canopy of mature trees. A welcoming front porch and artisan entry open into a vaulted great room bathed with natural light from oversized picture windows. Thoughtfully designed with soaring ceilings and a flowing layout, this refined home features two luxurious ensuite bedrooms with impeccably appointed baths and custom walk-in closets. A third bedroom and full bath offer flexibility for guests or a home office. At the heart of the home is the expansive chef's kitchen, featuring a striking marble island anchoring the open layout. Distinct yet connected living and dining vignettes create a harmonious flow, perfect for both relaxed living and elegant entertaining. Step outside to a pergola-covered porch with undermount Ipe decking and built-in BBQ ideal for al fresco evenings. Just beyond, you will find beautifully finished guest quarters and a two-car garage, discreetly tucked behind an automatic gated driveway. Elevate your expectations!
- Days on Market
- 3 days
- Current Status
- Active
- Original Price
- $3,250,000
- List Price
- $3,250,000
- On Market Date
- Sep 2, 2025
- Property Type
- Single Family Residence
- Area
- St. Helena
- Zip Code
- 94574
- MLS ID
- 325078486
- APN
- 009-270-048-000
- Year Built
- 2014
- Stories in Building
- Unavailable
- Possession
- Close Of Escrow, Negotiable
- Data Source
- BAREIS
- Origin MLS System
Saint Helena Elementary School
Public 3-5 Elementary
Students: 241 Distance: 0.1mi
St. Helena Catholic School
Private PK-8 Elementary, Religious, Coed
Students: 84 Distance: 0.2mi
Robert Louis Stevenson Intermediate School
Public 6-8 Middle
Students: 270 Distance: 0.3mi
The Young School
Private 1-6 Montessori, Elementary, Coed
Students: 25 Distance: 0.6mi
Saint Helena Primary School
Public K-2 Elementary
Students: 259 Distance: 0.7mi
Saint Helena High School
Public 9-12 Secondary
Students: 497 Distance: 0.7mi
- Bed
- 4
- Bath
- 4
- Double Sinks, Marble, Window
- Parking
- 6
- Detached, Garage Door Opener, Side-by-Side, Other
- SQ FT
- 2,436
- SQ FT Source
- Not Verified
- Lot SQ FT
- 8,255.0
- Lot Acres
- 0.1895 Acres
- Kitchen
- Island w/Sink, Marble Counter, Pantry Closet, Slab Counter
- Cooling
- Central
- Dining Room
- Dining/Living Combo, Formal Area
- Exterior Details
- Built-In Barbeque
- Living Room
- Cathedral/Vaulted, Great Room
- Flooring
- Stone, Wood, Other
- Fire Place
- Gas Piped, Living Room
- Heating
- Central
- Laundry
- Cabinets, Inside Room
- Main Level
- Bedroom(s), Dining Room, Full Bath(s), Kitchen, Living Room, Primary Bedroom, Street Entrance
- Possession
- Close Of Escrow, Negotiable
- Architectural Style
- Craftsman
- Fee
- $0
MLS and other Information regarding properties for sale as shown in Theo have been obtained from various sources such as sellers, public records, agents and other third parties. This information may relate to the condition of the property, permitted or unpermitted uses, zoning, square footage, lot size/acreage or other matters affecting value or desirability. Unless otherwise indicated in writing, neither brokers, agents nor Theo have verified, or will verify, such information. If any such information is important to buyer in determining whether to buy, the price to pay or intended use of the property, buyer is urged to conduct their own investigation with qualified professionals, satisfy themselves with respect to that information, and to rely solely on the results of that investigation.
School data provided by GreatSchools. School service boundaries are intended to be used as reference only. To verify enrollment eligibility for a property, contact the school directly.
