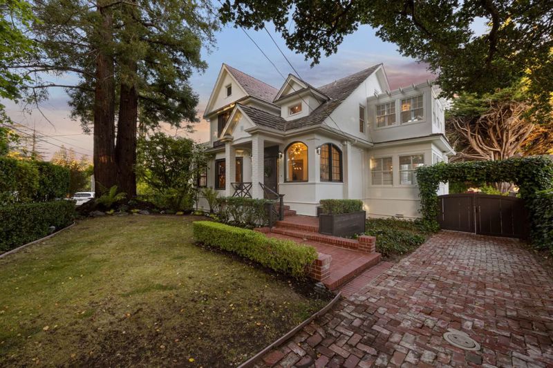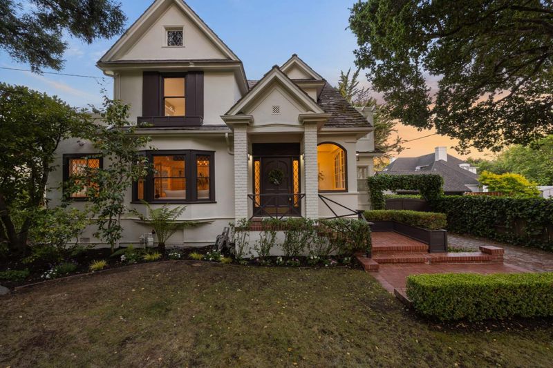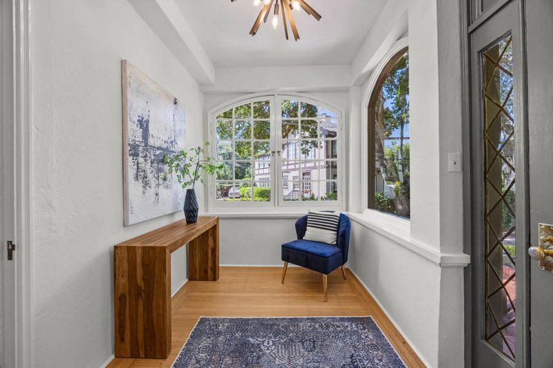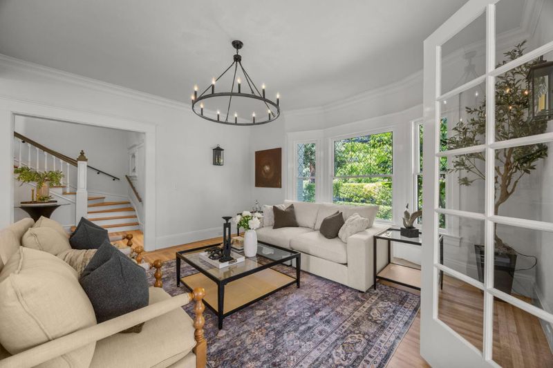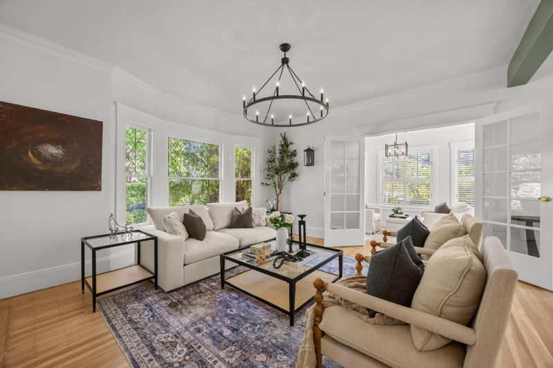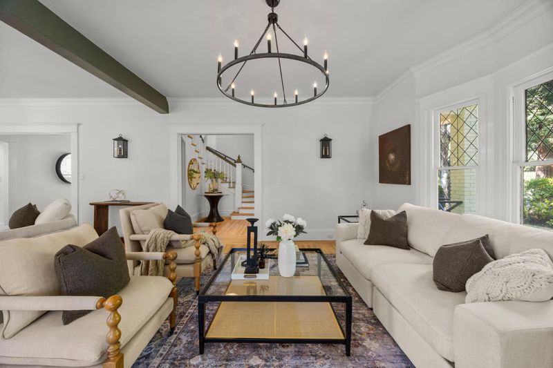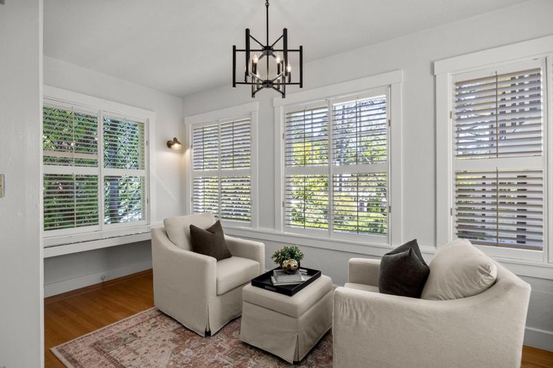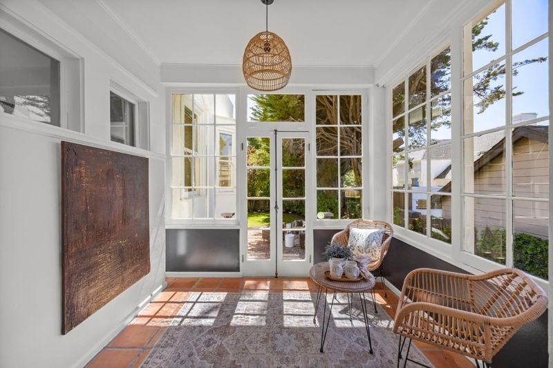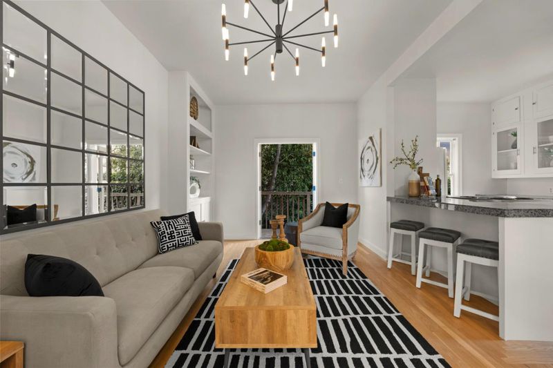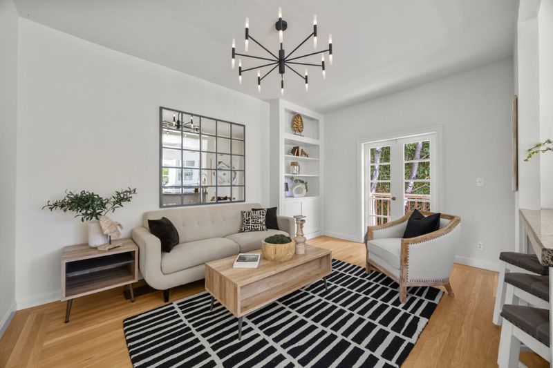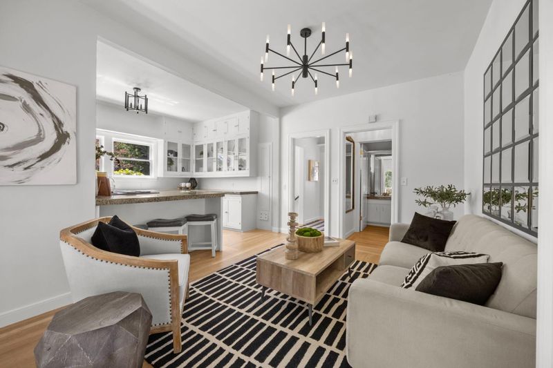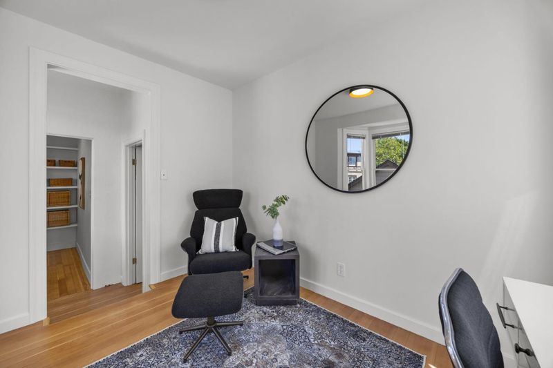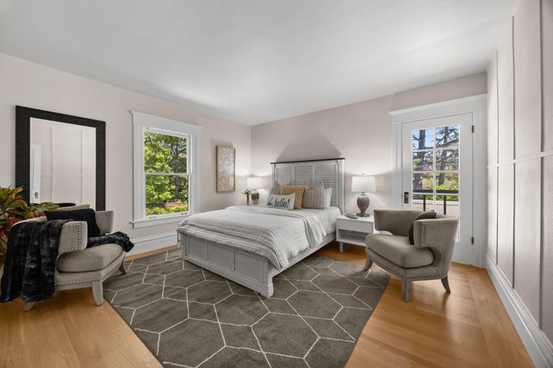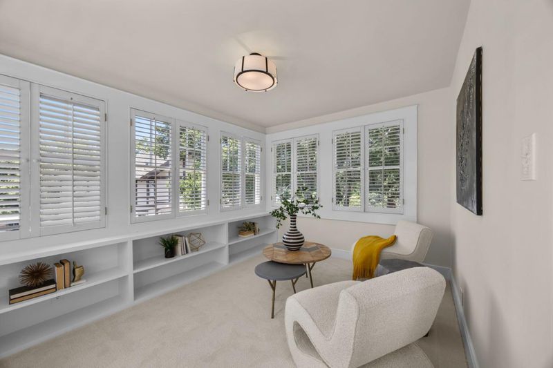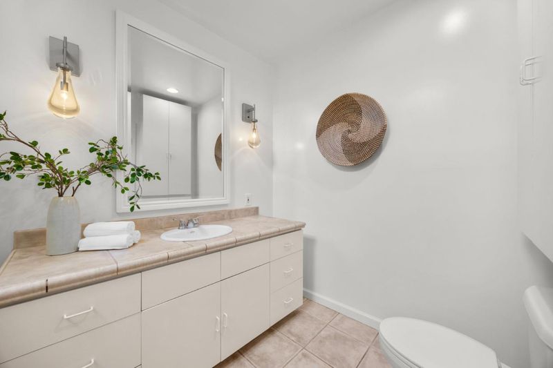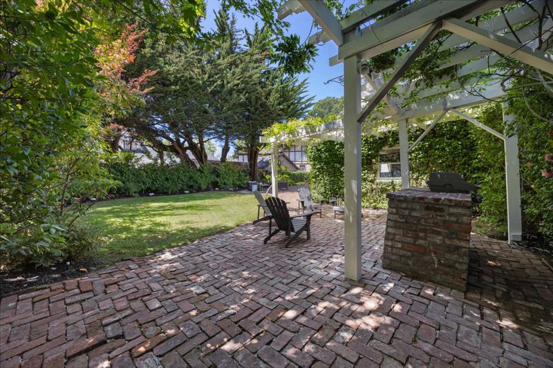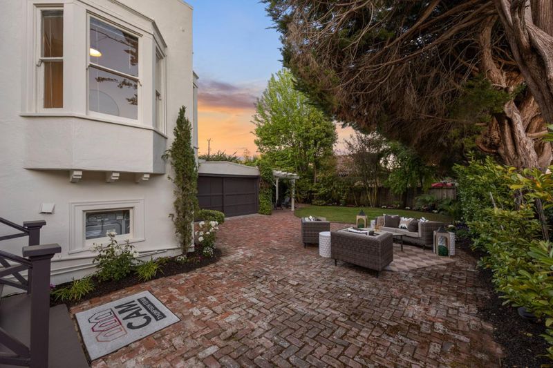
$3,388,000
3,150
SQ FT
$1,076
SQ/FT
123 Baywood Avenue
@ Stonehedge - 441 - Brewer Subdivision/Upland, Hillsborough
- 3 Bed
- 3 (2/1) Bath
- 2 Park
- 3,150 sqft
- HILLSBOROUGH
-

-
Fri May 16, 4:00 pm - 6:00 pm
Busy Lizzy's will be served! Don't miss this premier lower south Hillsborough rare opportunity!
-
Sat May 17, 1:00 pm - 4:00 pm
Don't miss this premier lower south Hillsborough rare opportunity!
-
Sat May 17, 10:00 am - 12:00 pm
Don't miss this premier lower south Hillsborough rare opportunity! Donuts and Coffee!
-
Sun May 18, 1:00 pm - 4:00 pm
Don't miss this premier lower south Hillsborough rare opportunity!
Circa 1900 classic and timeless colonial revival situated in Lower South Hillsborough's Premier Location. On the market for the first time in 40 years, a storybook presence remains, now presented in a soft white palette with expansive spaces filled with natural light. Offering 3 bedrooms, a dedicated office for remote work or 4th bed, and 2.5 baths arranged across two levels. Enchanting sun rooms off the living room, dining room, and upstairs primary suite provide inviting spaces to relax or entertain. Two upstairs rooftop decks offer fresh air enjoyment. The rear yard feels like a hidden garden, wrapped in privacy and anchored by a vintage brick patio, lush lawn, and vine-covered lounge for dining and gatherings. Classic curb appeal, framed by manicured hedges and deep gardens, completes this extraordinary offering in a prime close-in location just blocks from downtown San Mateo. Welcome home!
- Days on Market
- 3 days
- Current Status
- Active
- Original Price
- $3,388,000
- List Price
- $3,388,000
- On Market Date
- May 12, 2025
- Property Type
- Single Family Home
- Area
- 441 - Brewer Subdivision/Upland
- Zip Code
- 94010
- MLS ID
- ML82006467
- APN
- 032-422-020
- Year Built
- 1900
- Stories in Building
- 2
- Possession
- Unavailable
- Data Source
- MLSL
- Origin MLS System
- MLSListings, Inc.
South Hillsborough School
Public K-5 Elementary
Students: 223 Distance: 0.3mi
Crystal Springs Uplands School
Private 6-12 Combined Elementary And Secondary, Coed
Students: 356 Distance: 0.4mi
St. Matthew's Episcopal Day School
Private K-8 Elementary, Religious, Coed
Students: 300 Distance: 0.4mi
Baywood Elementary School
Public K-5 Elementary
Students: 712 Distance: 0.5mi
St. Matthew Catholic School
Private K-8 Elementary, Religious, Coed
Students: 608 Distance: 0.5mi
Aragon High School
Public 9-12 Secondary
Students: 1675 Distance: 0.6mi
- Bed
- 3
- Bath
- 3 (2/1)
- Granite, Primary - Oversized Tub, Shower and Tub, Tub in Primary Bedroom, Updated Bath
- Parking
- 2
- Detached Garage, On Street, Parking Area
- SQ FT
- 3,150
- SQ FT Source
- Unavailable
- Lot SQ FT
- 8,820.0
- Lot Acres
- 0.202479 Acres
- Kitchen
- Countertop - Granite, Dishwasher, Island, Refrigerator
- Cooling
- None
- Dining Room
- Dining Bar, Eat in Kitchen, Formal Dining Room
- Disclosures
- Lead Base Disclosure, NHDS Report
- Family Room
- Separate Family Room
- Flooring
- Carpet, Hardwood
- Foundation
- Concrete Perimeter and Slab
- Fire Place
- Living Room
- Heating
- Central Forced Air
- Laundry
- Washer / Dryer
- Fee
- Unavailable
MLS and other Information regarding properties for sale as shown in Theo have been obtained from various sources such as sellers, public records, agents and other third parties. This information may relate to the condition of the property, permitted or unpermitted uses, zoning, square footage, lot size/acreage or other matters affecting value or desirability. Unless otherwise indicated in writing, neither brokers, agents nor Theo have verified, or will verify, such information. If any such information is important to buyer in determining whether to buy, the price to pay or intended use of the property, buyer is urged to conduct their own investigation with qualified professionals, satisfy themselves with respect to that information, and to rely solely on the results of that investigation.
School data provided by GreatSchools. School service boundaries are intended to be used as reference only. To verify enrollment eligibility for a property, contact the school directly.
