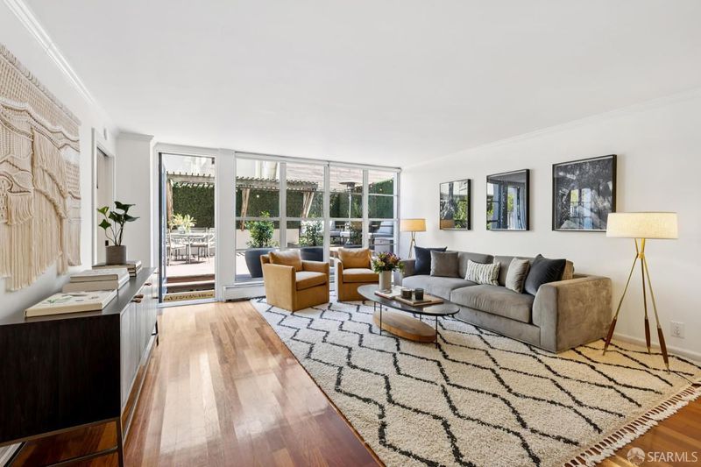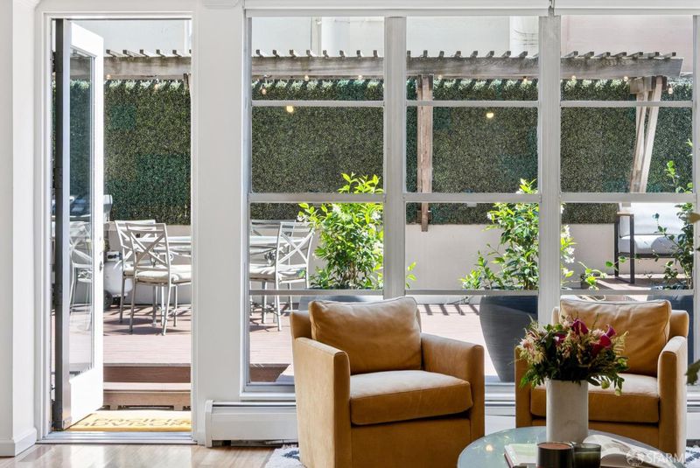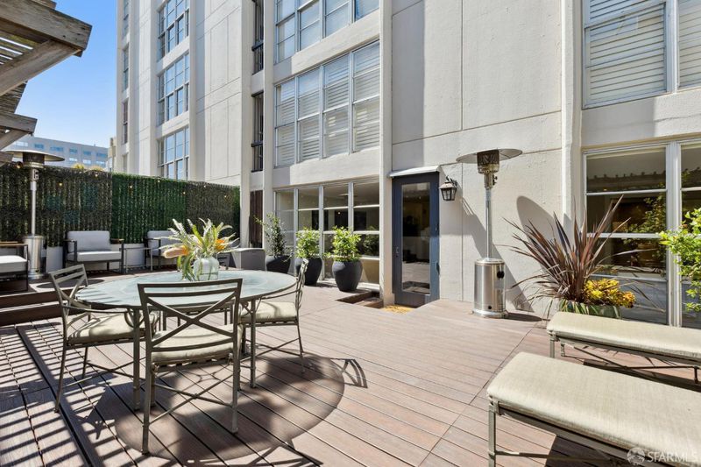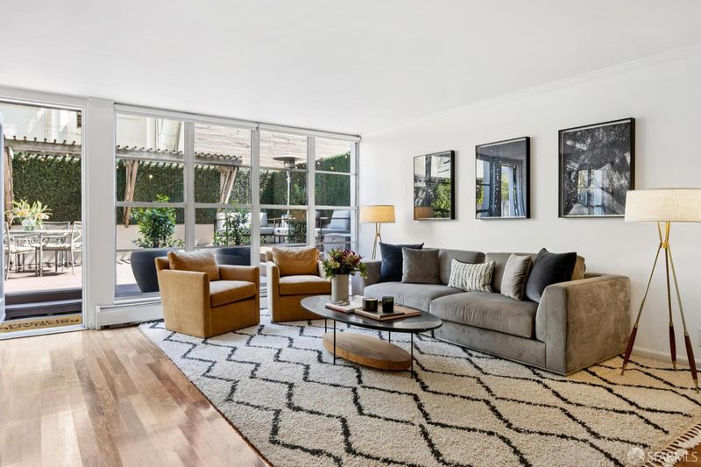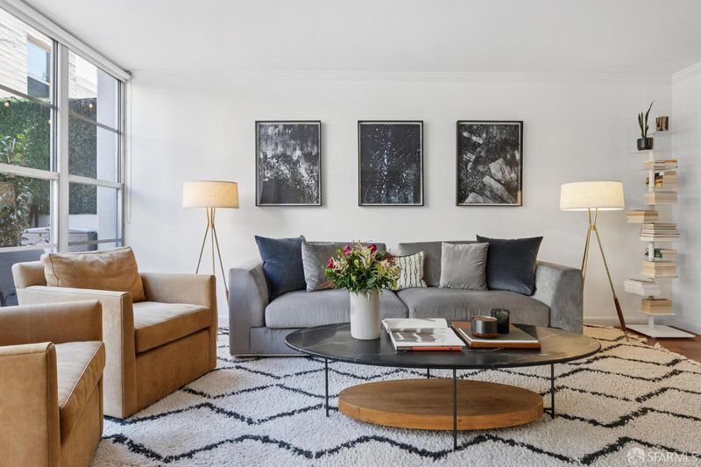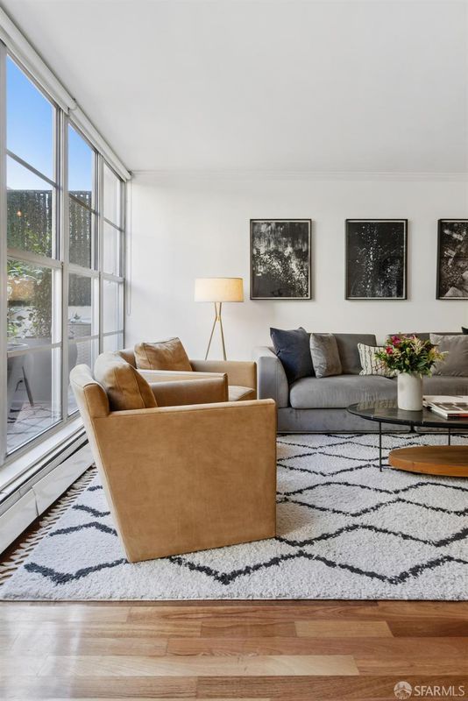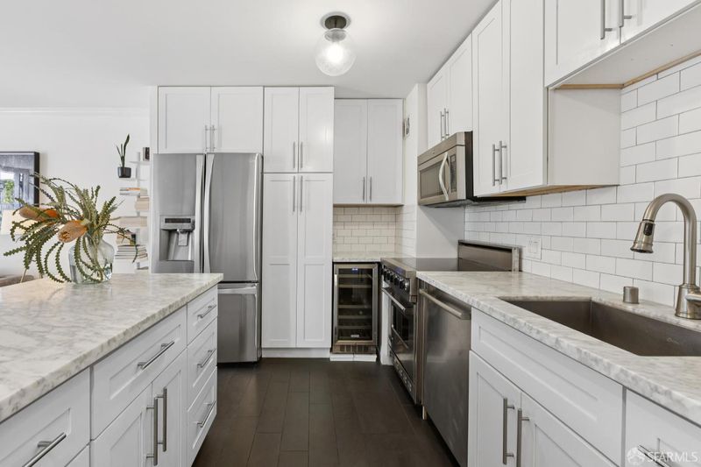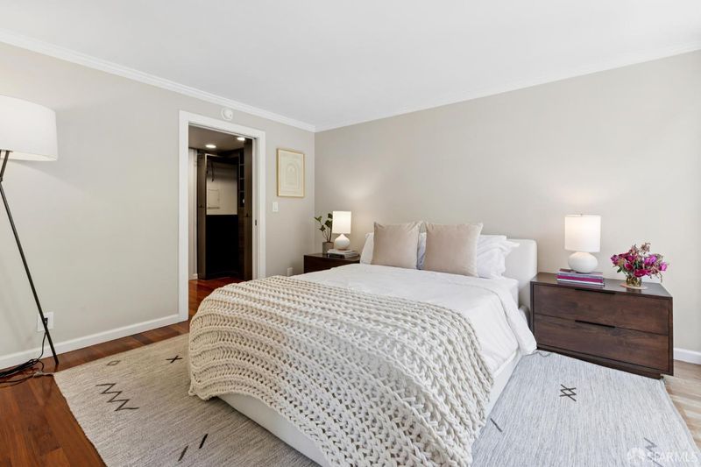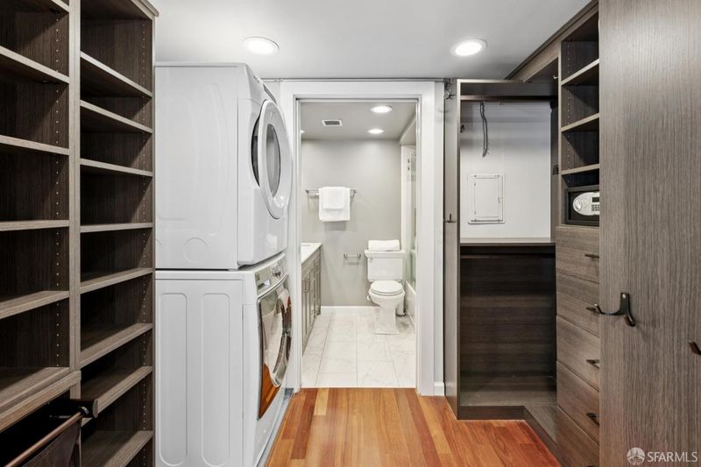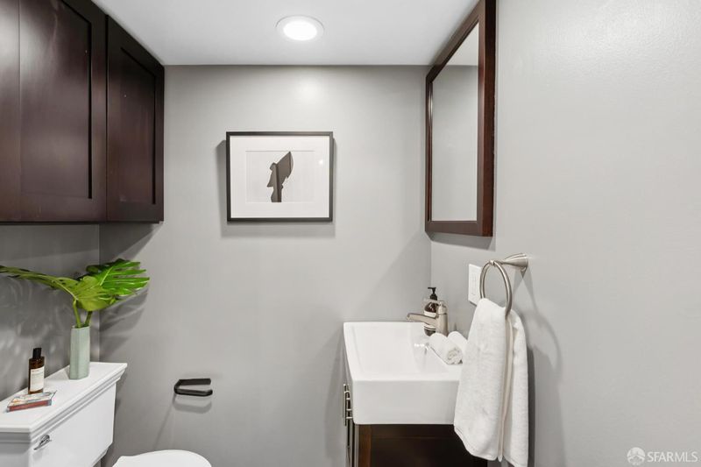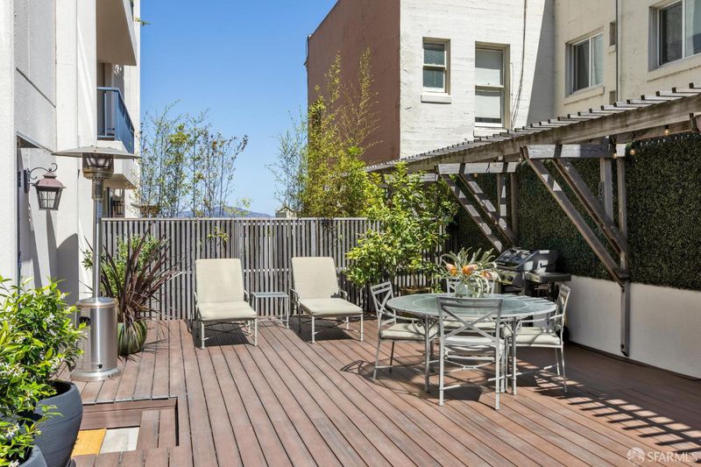
$1,095,000
706
SQ FT
$1,551
SQ/FT
2040 Franklin St, #502
@ Jakson St - 7 - Pacific Heights, San Francisco
- 1 Bed
- 1.5 Bath
- 1 Park
- 706 sqft
- San Francisco
-

-
Thu Sep 11, 5:30 pm - 6:30 pm
-
Sat Sep 13, 2:00 pm - 4:00 pm
Experience luxury indoor-outdoor living in this renovated one-bedroom, 1.5-bath condo featuring an open floor plan, floor-to-ceiling windows, and an extraordinary private terrace spanning over 630 square feet. The primary suite includes a large walk-in closet with custom built-in shelves and drawers by California Closets and an en-suite bathroom with a soaking tub and double vanity. The updated kitchen is equipped with Carrara marble countertops, a Viking range, a Bosch dishwasher, a wine fridge, and a large center islandperfect for casual dining or hosting guests. Additional highlights include a full-sized in-unit washer and dryer. The expansive private terrace features a raised dining area with water views, heaters, and charming caf lights ideal for both daytime relaxation and evening gatherings. This professional managed building features a weekday onsite building manager, doorman, and security services, secure private storage, and large, easily accessible parking. Amenities include a rooftop deck with sweeping panoramic views of the Bay, with a sightline that extends from the Golden Gate Bridge, via Alcatraz, to SF's Downtown. All this, and more, is situated just blocks the boutiques and restaurants of Polk, Union, Chestnut, and Fillmore St.
- Days on Market
- 6 days
- Current Status
- Active
- Original Price
- $1,095,000
- List Price
- $1,095,000
- On Market Date
- Sep 4, 2025
- Property Type
- Condominium
- District
- 7 - Pacific Heights
- Zip Code
- 94109
- MLS ID
- 425070027
- APN
- 0599-029
- Year Built
- 1966
- Stories in Building
- 0
- Number of Units
- 81
- Possession
- Close Of Escrow
- Data Source
- SFAR
- Origin MLS System
St. Brigid School
Private K-8 Elementary, Religious, Coed
Students: 255 Distance: 0.1mi
Spring Valley Elementary School
Public K-5 Elementary, Core Knowledge
Students: 327 Distance: 0.3mi
Sherman Elementary School
Public K-5 Elementary
Students: 384 Distance: 0.3mi
Stuart Hall High School
Private 9-12 Secondary, Religious, All Male
Students: 203 Distance: 0.4mi
Redding Elementary School
Public K-5 Elementary
Students: 240 Distance: 0.4mi
Hamlin, The
Private K-8 Elementary, All Female
Students: 410 Distance: 0.4mi
- Bed
- 1
- Bath
- 1.5
- Parking
- 1
- Enclosed, Garage Door Opener, Interior Access, Side-by-Side
- SQ FT
- 706
- SQ FT Source
- Unavailable
- Lot SQ FT
- 14,332.0
- Lot Acres
- 0.329 Acres
- Kitchen
- Breakfast Area, Island, Kitchen/Family Combo, Marble Counter
- Living Room
- Deck Attached
- Heating
- Baseboard, Gas
- Laundry
- Inside Room, Washer/Dryer Stacked Included
- Main Level
- Full Bath(s), Kitchen, Living Room, Primary Bedroom, Partial Bath(s)
- Possession
- Close Of Escrow
- Special Listing Conditions
- None
- * Fee
- $1,340
- Name
- Jackson Towers Condominium Homeowners Association
- *Fee includes
- Common Areas, Door Person, Insurance on Structure, Management, Security, Trash, Water, Other, and See Remarks
MLS and other Information regarding properties for sale as shown in Theo have been obtained from various sources such as sellers, public records, agents and other third parties. This information may relate to the condition of the property, permitted or unpermitted uses, zoning, square footage, lot size/acreage or other matters affecting value or desirability. Unless otherwise indicated in writing, neither brokers, agents nor Theo have verified, or will verify, such information. If any such information is important to buyer in determining whether to buy, the price to pay or intended use of the property, buyer is urged to conduct their own investigation with qualified professionals, satisfy themselves with respect to that information, and to rely solely on the results of that investigation.
School data provided by GreatSchools. School service boundaries are intended to be used as reference only. To verify enrollment eligibility for a property, contact the school directly.
