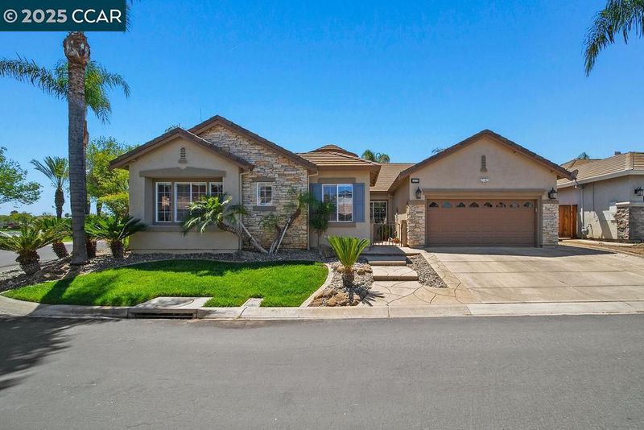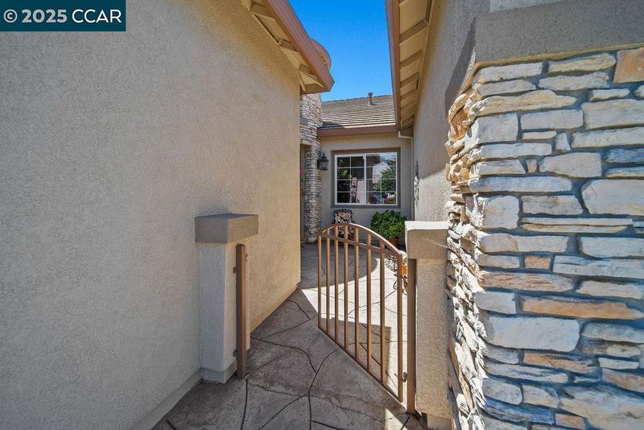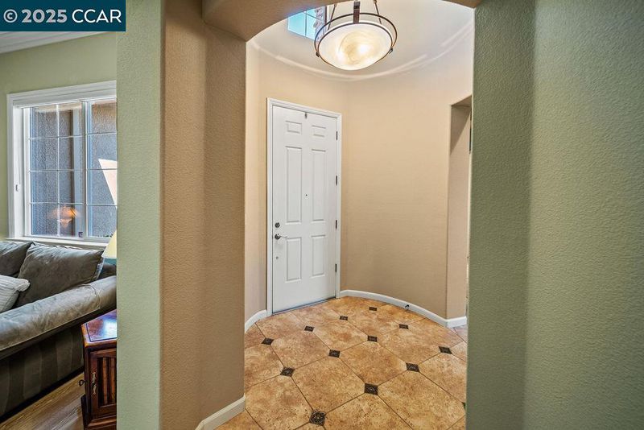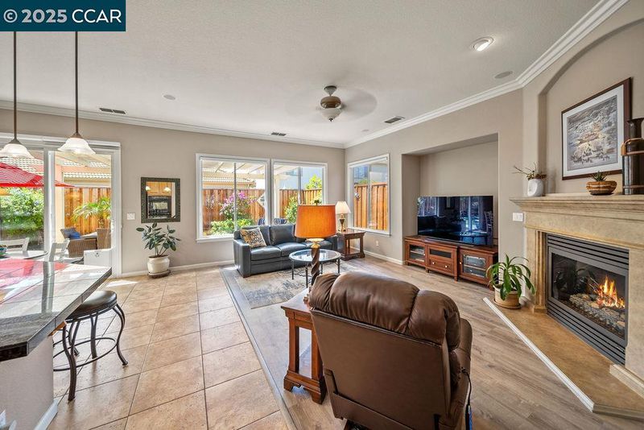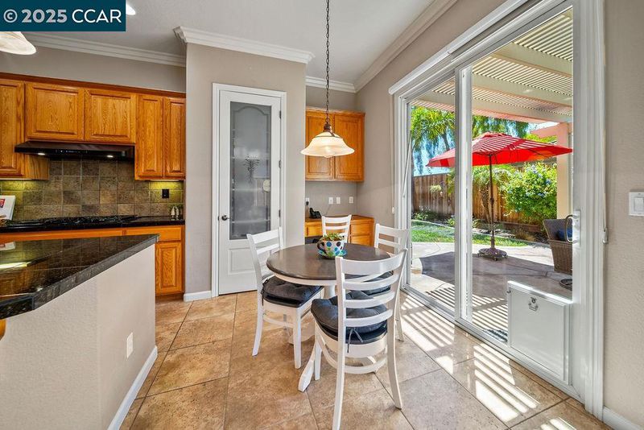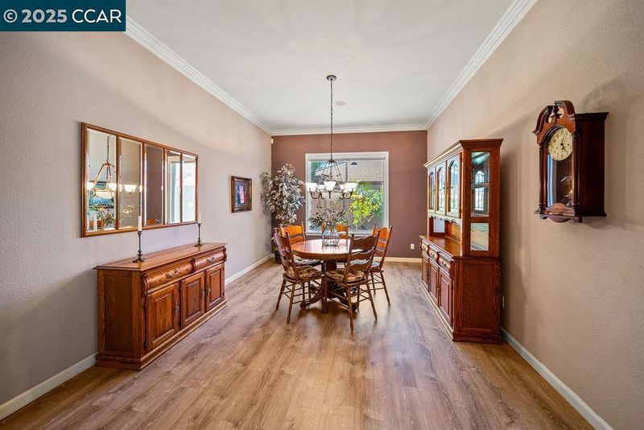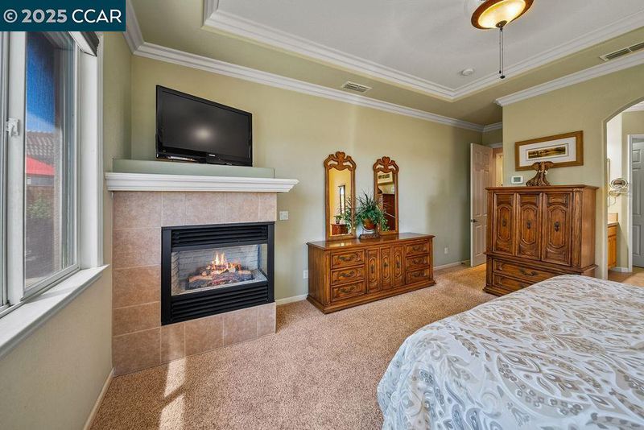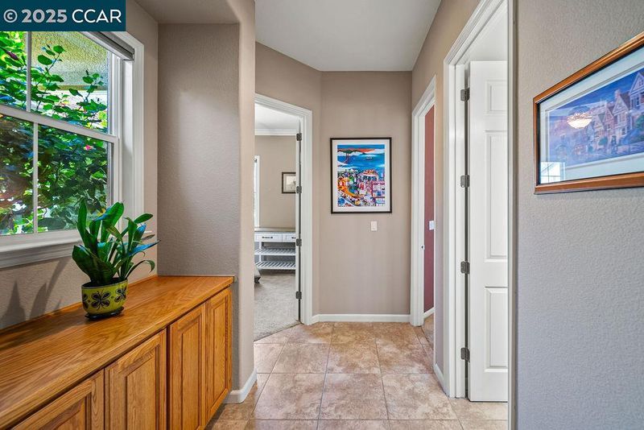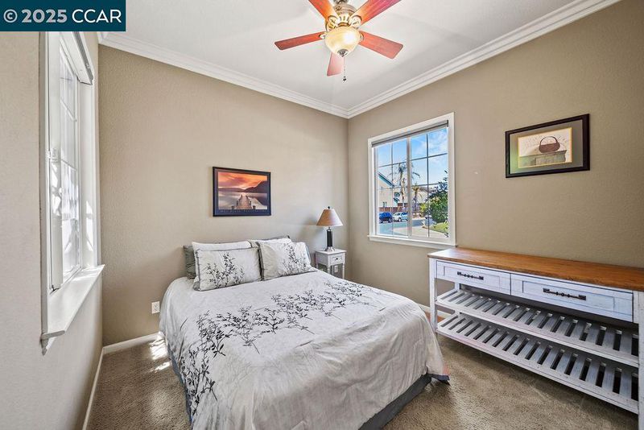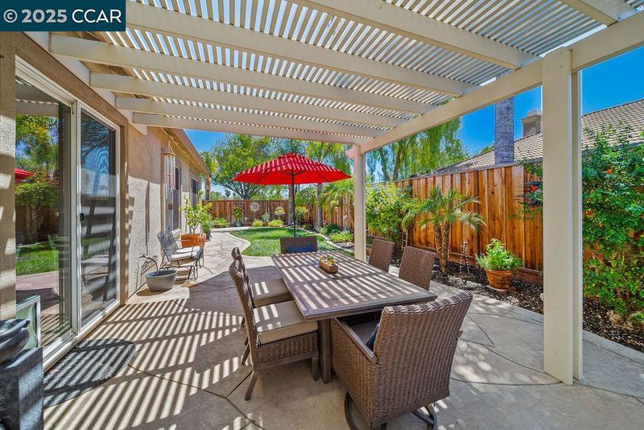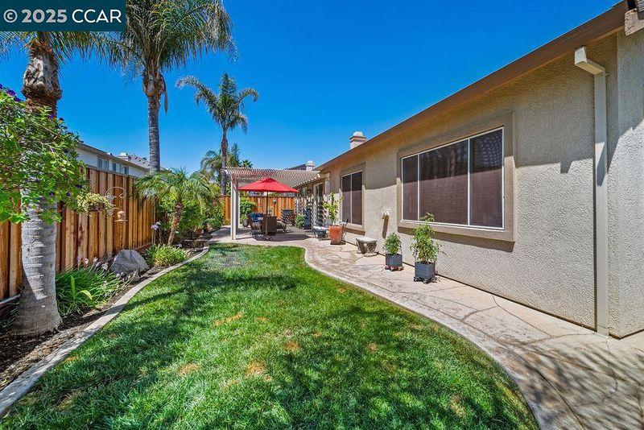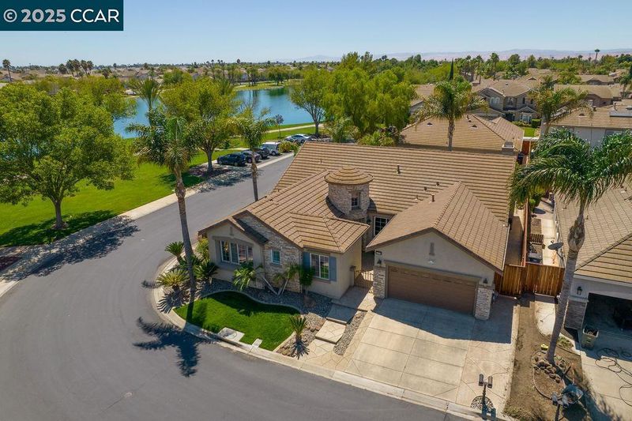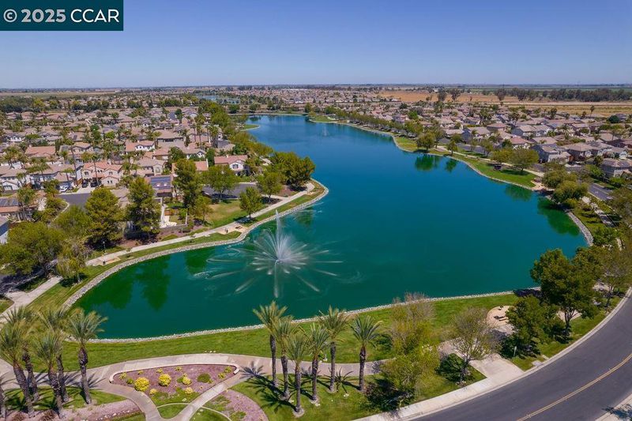
$750,000
2,609
SQ FT
$287
SQ/FT
2078 Bridgeport Loop
@ Cumberland Way - Lake Shore, Discovery Bay
- 3 Bed
- 2.5 (2/1) Bath
- 2 Park
- 2,609 sqft
- Discovery Bay
-

Nestled in the highly desirable Lakeshore gated community, this beautifully maintained 3-bedroom, 2.5-bathroom single-story home boasts a corner lot directly across from the lake. Step inside to a well-designed floor plan featuring generous living spaces, abundant natural light, and versatile areas perfect for relaxing and entertaining. Each bedroom offers privacy and comfort, including a primary suite with its own en-suite bathroom. The dedicated den provides a quiet workspace ideal for a home office. The tandem finished garage is perfect for parking your boat, trailer, collector car or additional storage. The true highlight of this home is its beautifully landscaped backyard, providing ample space for gatherings, barbecues, or simply unwinding in privacy. Some added features include upgraded tile and flooring, crown moulding throughout, whole house fan, custom window coverings, Alumawood lattice patio cover, PureFlo water conditioner, new fencing, newer exterior paint. As a resident of the Lakeshore community, you'll enjoy access to a scenic lake, BBQ area, community pool, guest parking, playground, picnic area and serene walking trail. Residents have the added benefit of a full time security gate.
- Current Status
- Active - Coming Soon
- Original Price
- $750,000
- List Price
- $750,000
- On Market Date
- Aug 10, 2025
- Property Type
- Detached
- D/N/S
- Lake Shore
- Zip Code
- 94505
- MLS ID
- 41107727
- APN
- 0114100100
- Year Built
- 2003
- Stories in Building
- 1
- Possession
- Close Of Escrow
- Data Source
- MAXEBRDI
- Origin MLS System
- CONTRA COSTA
Timber Point Elementary School
Public K-5 Elementary
Students: 488 Distance: 0.5mi
Old River Elementary
Public K-5
Students: 268 Distance: 1.4mi
All God's Children Christian School
Private PK-5 Coed
Students: 142 Distance: 1.4mi
Discovery Bay Elementary School
Public K-5 Elementary, Coed
Students: 418 Distance: 1.6mi
Excelsior Middle School
Public 6-8 Middle
Students: 569 Distance: 2.8mi
Vista Oaks Charter
Charter K-12
Students: 802 Distance: 2.8mi
- Bed
- 3
- Bath
- 2.5 (2/1)
- Parking
- 2
- Attached, 24'+ Deep Garage
- SQ FT
- 2,609
- SQ FT Source
- Public Records
- Lot SQ FT
- 7,600.0
- Lot Acres
- 0.18 Acres
- Pool Info
- In Ground, Pool/Spa Combo, Community
- Kitchen
- Dishwasher, Double Oven, Gas Range, Oven, Water Filter System, Breakfast Nook, Disposal, Gas Range/Cooktop, Oven Built-in, Pantry
- Cooling
- Ceiling Fan(s), Central Air
- Disclosures
- Disclosure Package Avail
- Entry Level
- Exterior Details
- Back Yard, Front Yard, Side Yard
- Flooring
- Tile, Vinyl, Carpet
- Foundation
- Fire Place
- Family Room, Master Bedroom
- Heating
- Forced Air, Fireplace(s)
- Laundry
- Laundry Room
- Main Level
- Main Entry
- Possession
- Close Of Escrow
- Architectural Style
- Traditional
- Construction Status
- Existing
- Additional Miscellaneous Features
- Back Yard, Front Yard, Side Yard
- Location
- Corner Lot, Level
- Roof
- Tile
- Water and Sewer
- Public
- Fee
- $255
MLS and other Information regarding properties for sale as shown in Theo have been obtained from various sources such as sellers, public records, agents and other third parties. This information may relate to the condition of the property, permitted or unpermitted uses, zoning, square footage, lot size/acreage or other matters affecting value or desirability. Unless otherwise indicated in writing, neither brokers, agents nor Theo have verified, or will verify, such information. If any such information is important to buyer in determining whether to buy, the price to pay or intended use of the property, buyer is urged to conduct their own investigation with qualified professionals, satisfy themselves with respect to that information, and to rely solely on the results of that investigation.
School data provided by GreatSchools. School service boundaries are intended to be used as reference only. To verify enrollment eligibility for a property, contact the school directly.
