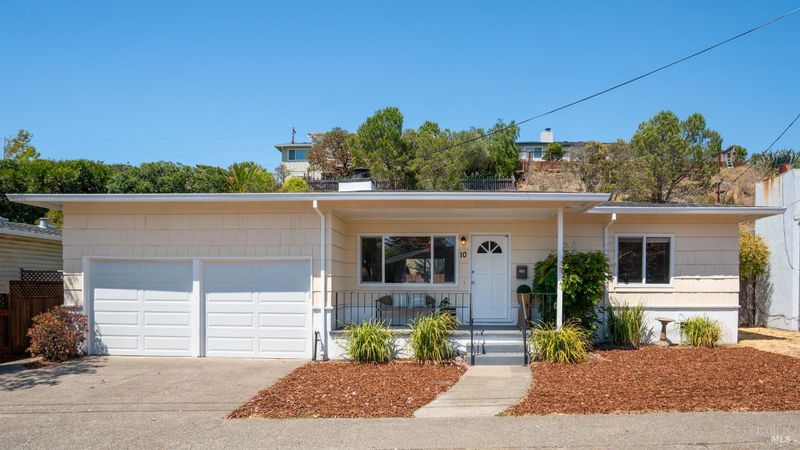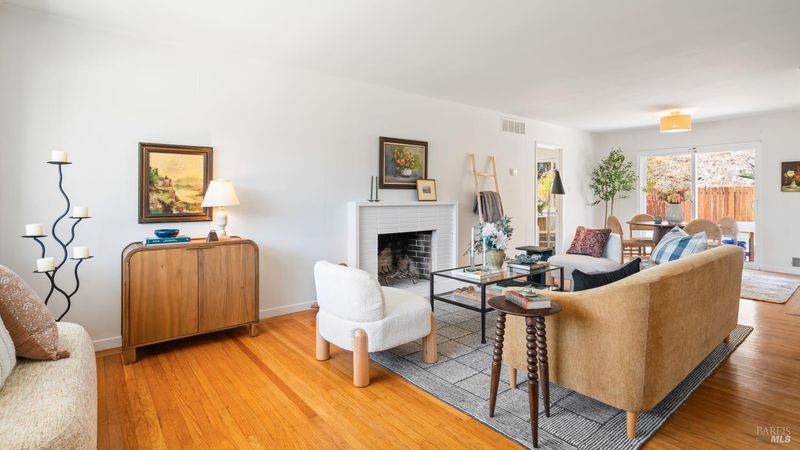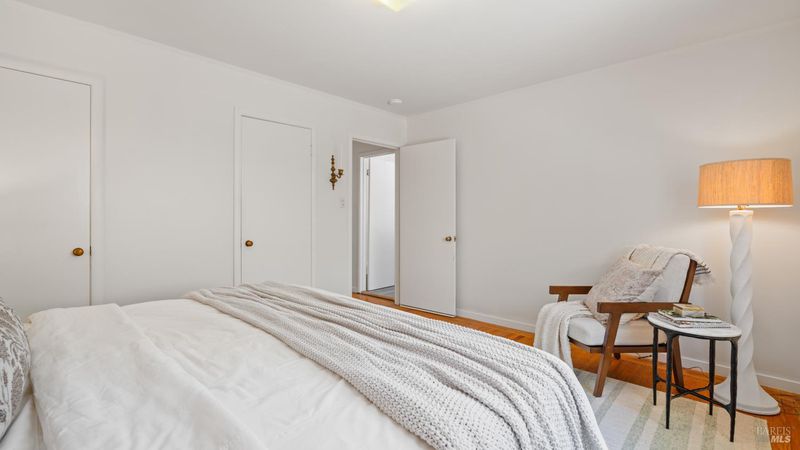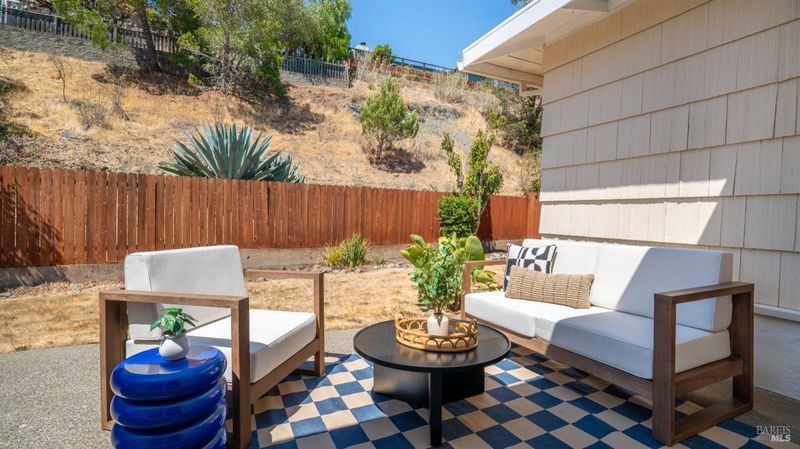
$1,495,000
1,274
SQ FT
$1,173
SQ/FT
10 Birch Avenue
@ Hickory Ave / Lakeside - Corte Madera
- 3 Bed
- 2 (1/1) Bath
- 4 Park
- 1,274 sqft
- Corte Madera
-

-
Sun Sep 7, 1:00 pm - 4:00 pm
Welcome to 10 Birch Lane, a delightful single-story residence in Marin Gardens offering comfort, convenience, and classic charm. Featuring three bedrooms set on a generous lot with room to relax, garden, or play. Step inside to find beautiful hardwood floors, natural light flowing in, and a cozy wood-burning fireplace. The inviting layout flows easily with an open living room and dining area. The galley kitchen is well-sized, with a gas range, ample counters, and a breakfast nook. The large fenced backyard is ready for your updating; beyond that, the hillside offers additional space and privacy. With its central location, the property provides unbeatable proximity to schools, local shopping, and scenic recreation areas.
- Days on Market
- 4 days
- Current Status
- Active
- Original Price
- $1,495,000
- List Price
- $1,495,000
- On Market Date
- Sep 3, 2025
- Property Type
- Single Family Residence
- Area
- Corte Madera
- Zip Code
- 94925
- MLS ID
- 325078528
- APN
- 024-071-05
- Year Built
- 1954
- Stories in Building
- Unavailable
- Possession
- Close Of Escrow
- Data Source
- BAREIS
- Origin MLS System
Neil Cummins Elementary School
Public K-5 Elementary
Students: 599 Distance: 0.1mi
San Andreas High (Continuation) School
Public 10-12 Continuation
Students: 69 Distance: 0.3mi
Allaire School
Private 1-9 Special Education Program, Nonprofit
Students: 12 Distance: 0.4mi
Marin Primary And Middle School
Private K-8 Elementary, Coed
Students: 350 Distance: 0.5mi
Tamalpais Adult/Community Education
Public n/a Adult Education, Yr Round
Students: NA Distance: 0.5mi
Hall Middle School
Public 6-8 Middle
Students: 520 Distance: 0.6mi
- Bed
- 3
- Bath
- 2 (1/1)
- Parking
- 4
- Attached, Garage Door Opener, Interior Access, Side-by-Side
- SQ FT
- 1,274
- SQ FT Source
- Assessor Auto-Fill
- Lot SQ FT
- 7,362.0
- Lot Acres
- 0.169 Acres
- Kitchen
- Quartz Counter
- Cooling
- Central
- Dining Room
- Dining/Living Combo
- Flooring
- Vinyl, Wood
- Foundation
- Concrete Perimeter, Raised
- Fire Place
- Living Room, Wood Burning
- Heating
- Central
- Laundry
- Electric, Gas Hook-Up, In Garage
- Main Level
- Bedroom(s), Full Bath(s), Kitchen, Living Room
- Views
- Hills
- Possession
- Close Of Escrow
- Fee
- $0
MLS and other Information regarding properties for sale as shown in Theo have been obtained from various sources such as sellers, public records, agents and other third parties. This information may relate to the condition of the property, permitted or unpermitted uses, zoning, square footage, lot size/acreage or other matters affecting value or desirability. Unless otherwise indicated in writing, neither brokers, agents nor Theo have verified, or will verify, such information. If any such information is important to buyer in determining whether to buy, the price to pay or intended use of the property, buyer is urged to conduct their own investigation with qualified professionals, satisfy themselves with respect to that information, and to rely solely on the results of that investigation.
School data provided by GreatSchools. School service boundaries are intended to be used as reference only. To verify enrollment eligibility for a property, contact the school directly.























