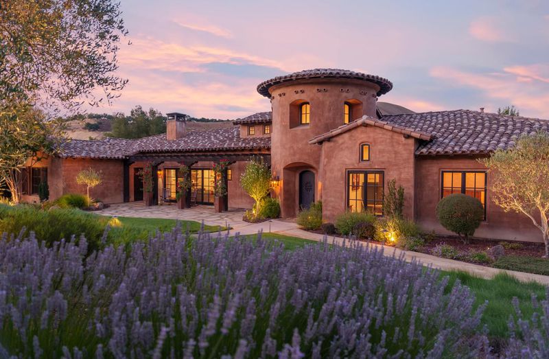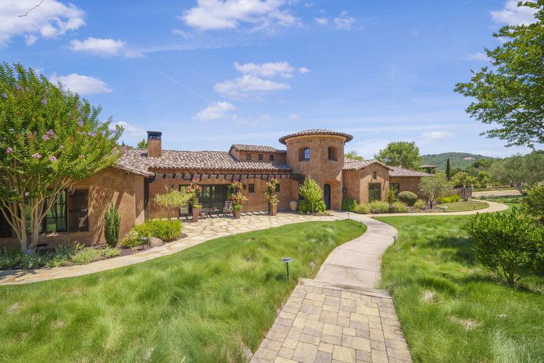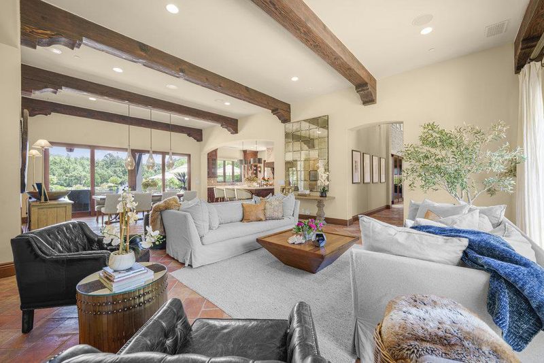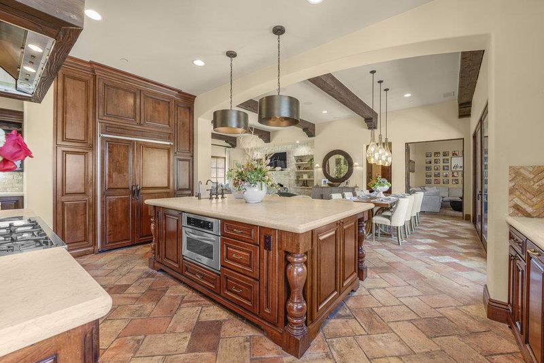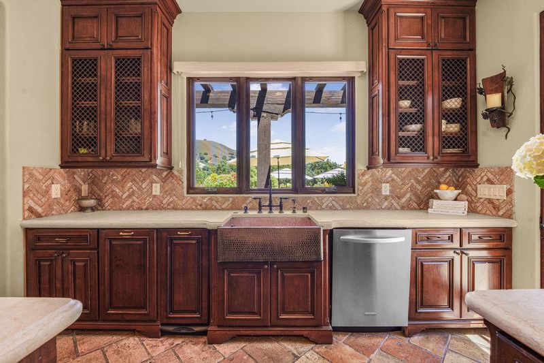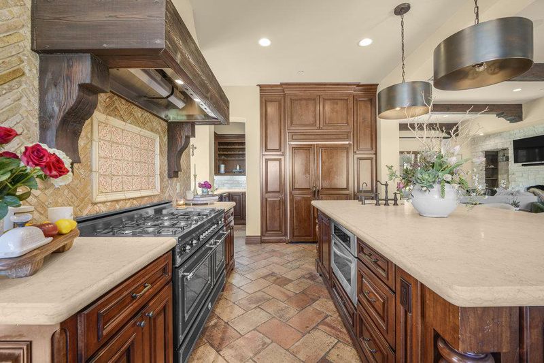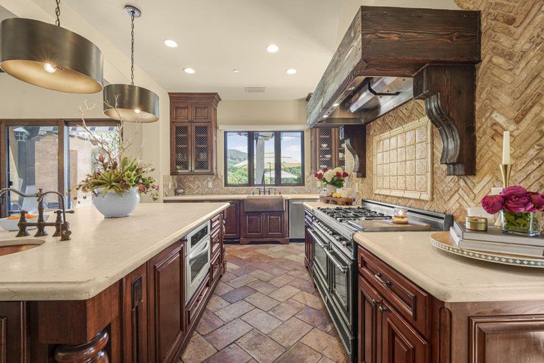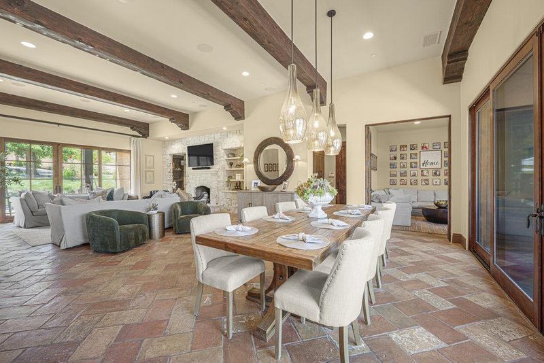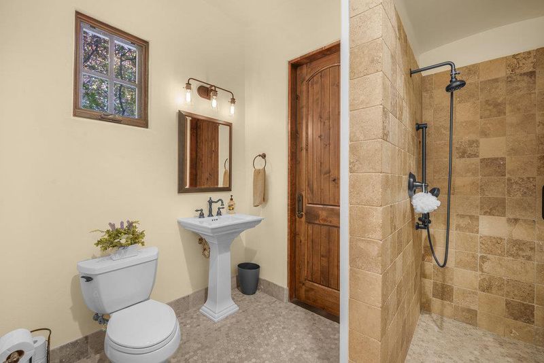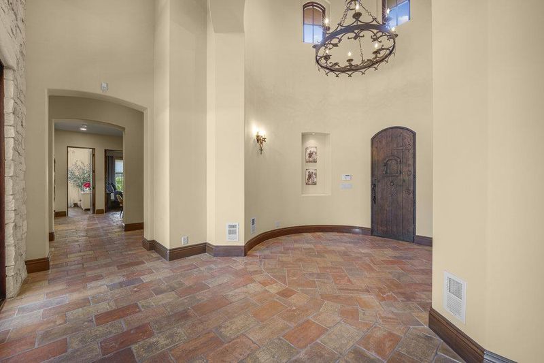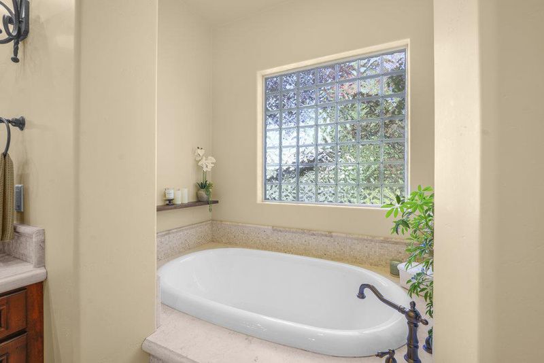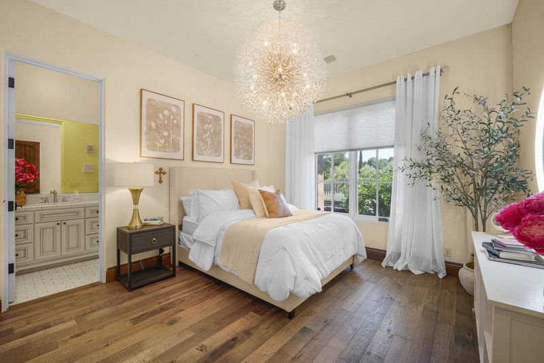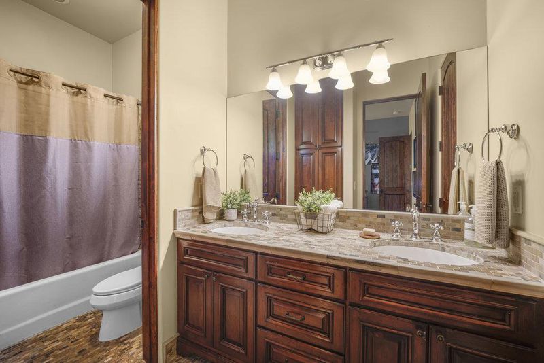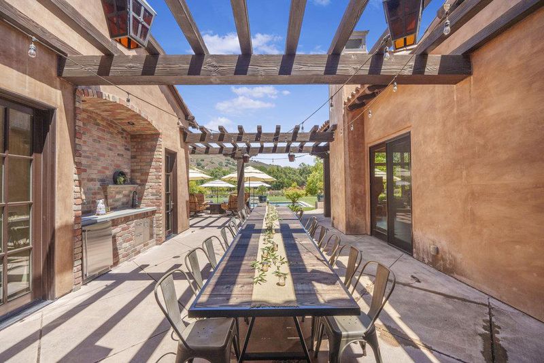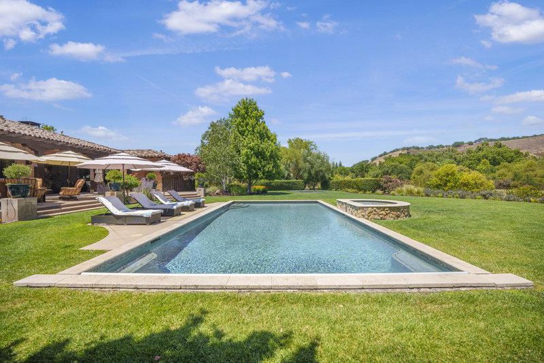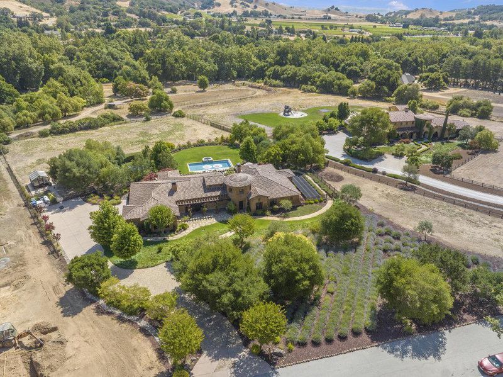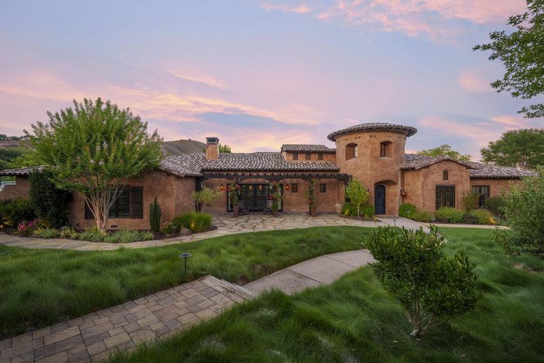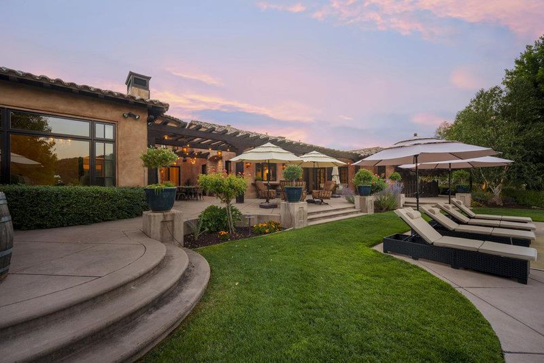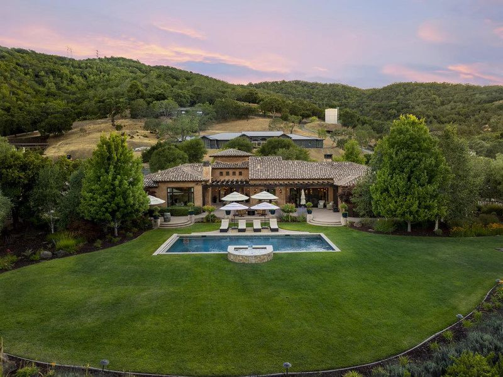
$3,898,000
4,132
SQ FT
$943
SQ/FT
12240 Heritage Way
@ Watsonville Rd - 1 - Morgan Hill / Gilroy / San Martin, Gilroy
- 5 Bed
- 5 (4/1) Bath
- 3 Park
- 4,132 sqft
- GILROY
-

Tucked away on over 2.5 acres in one of South County's most desirable neighborhoods along the scenic wine trail, this beautifully refined, single-level estate blends modern elegance with timeless design. A $100K Calstone paver driveway welcomes you into a serene oasis both inside and out. Step inside to discover both European stone and wide-plank oak flooring throughout, and a blend of high-end materials that create a sense of warmth and understated luxury. The open-concept design flows seamlessly into a chef's kitchen featuring a Bertazzoni Italian 6-burner range, double ovens, and curated designer lighting, perfect for both everyday living and entertaining. The fifth bedroom with a bath is currently used as a TV room, and with its separate entrance, it could easily serve as an in-law suite. The backyard is a private sanctuary featuring an outdoor brick bar complete with a Perlick dual beer tap for al fresco entertaining, a 20x40 in-ground pool with an automatic cover, a custom greenhouse, an in-ground trampoline, and space for a guest house... offering endless possibilities. Set within one of South County's most sought-after neighborhoods, where neighbors share a rare sense of connection, this property truly represents the pinnacle of luxury living in Heritage Estates.
- Days on Market
- 3 days
- Current Status
- Active
- Original Price
- $3,898,000
- List Price
- $3,898,000
- On Market Date
- Sep 2, 2025
- Property Type
- Single Family Home
- Area
- 1 - Morgan Hill / Gilroy / San Martin
- Zip Code
- 95020
- MLS ID
- ML82013635
- APN
- 756-44-014
- Year Built
- 2009
- Stories in Building
- 1
- Possession
- Unavailable
- Data Source
- MLSL
- Origin MLS System
- MLSListings, Inc.
Spring Academy
Private 1-12 Alternative, Combined Elementary And Secondary, Religious, Coed
Students: 31 Distance: 3.5mi
Christopher High School
Public 9-12
Students: 1629 Distance: 3.6mi
Treasure Island School
Private K-12
Students: NA Distance: 3.7mi
Luigi Aprea Elementary School
Public K-5 Elementary
Students: 628 Distance: 3.7mi
Paradise Valley/Machado Elementary School
Public K-5 Elementary
Students: 410 Distance: 3.7mi
Pacific Point Christian Schools
Private PK-12 Elementary, Religious, Core Knowledge
Students: 370 Distance: 3.8mi
- Bed
- 5
- Bath
- 5 (4/1)
- Double Sinks, Full on Ground Floor, Granite, Oversized Tub, Primary - Oversized Tub, Primary - Stall Shower(s), Stall Shower - 2+, Stone, Tile, Tub in Primary Bedroom
- Parking
- 3
- Attached Garage
- SQ FT
- 4,132
- SQ FT Source
- Unavailable
- Lot SQ FT
- 114,998.0
- Lot Acres
- 2.639991 Acres
- Pool Info
- Heated - Solar, Pool - Cover, Pool - In Ground, Pool - Solar, Pool - Sweep, Pool / Spa Combo, Spa - Above Ground, Spa - Gas, Spa - Jetted, Spa - Solar, Spa / Hot Tub
- Kitchen
- Cooktop - Gas, Countertop - Stone, Dishwasher, Freezer, Garbage Disposal, Hood Over Range, Ice Maker, Island with Sink, Microwave, Oven - Built-In, Oven - Double, Oven Range - Built-In, Gas, Pantry, Refrigerator, Trash Compactor
- Cooling
- Ceiling Fan, Central AC, Multi-Zone
- Dining Room
- Dining Area in Family Room, Dining Area in Living Room, No Formal Dining Room
- Disclosures
- Natural Hazard Disclosure
- Family Room
- Kitchen / Family Room Combo
- Flooring
- Hardwood, Stone
- Foundation
- Concrete Slab
- Fire Place
- Family Room, Gas Log, Gas Starter, Living Room, Primary Bedroom, Wood Burning
- Heating
- Central Forced Air, Electric, Fireplace, Forced Air, Gas, Heating - 2+ Zones, Propane
- Laundry
- Dryer, Electricity Hookup (220V), Inside, Tub / Sink, Washer / Dryer
- Views
- Court, Forest / Woods, Hills, Pasture
- Fee
- Unavailable
MLS and other Information regarding properties for sale as shown in Theo have been obtained from various sources such as sellers, public records, agents and other third parties. This information may relate to the condition of the property, permitted or unpermitted uses, zoning, square footage, lot size/acreage or other matters affecting value or desirability. Unless otherwise indicated in writing, neither brokers, agents nor Theo have verified, or will verify, such information. If any such information is important to buyer in determining whether to buy, the price to pay or intended use of the property, buyer is urged to conduct their own investigation with qualified professionals, satisfy themselves with respect to that information, and to rely solely on the results of that investigation.
School data provided by GreatSchools. School service boundaries are intended to be used as reference only. To verify enrollment eligibility for a property, contact the school directly.
