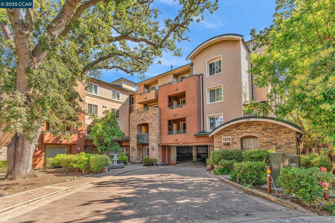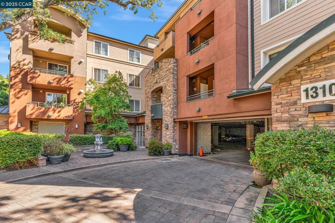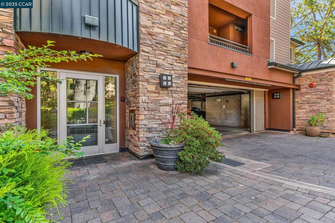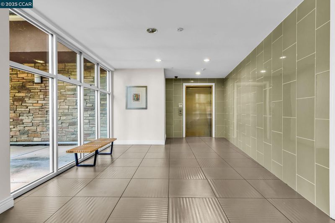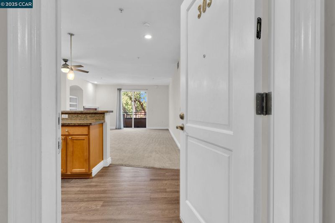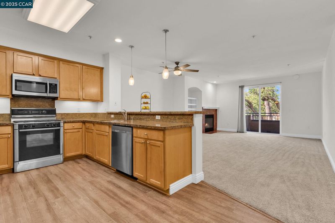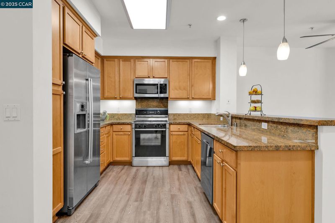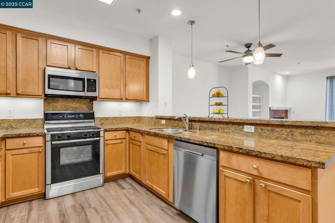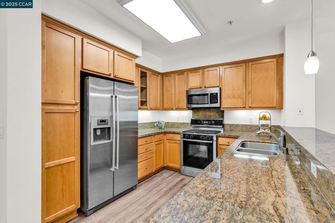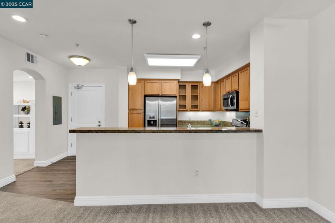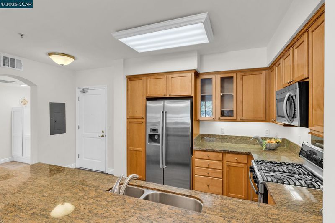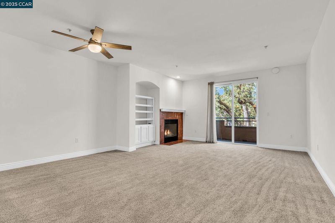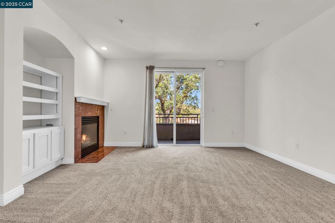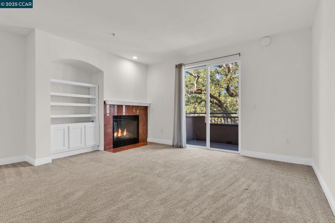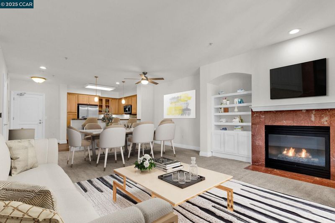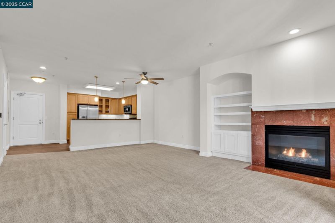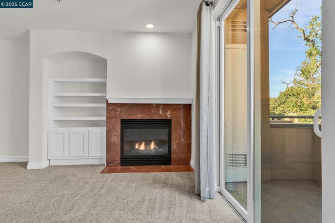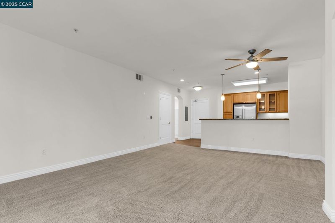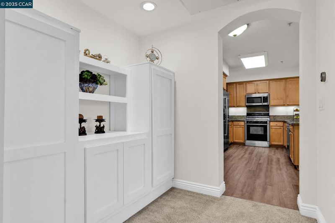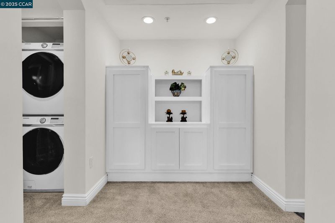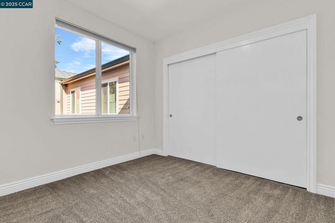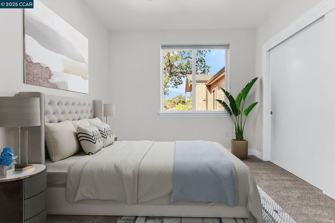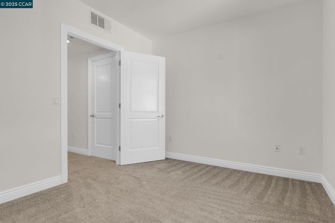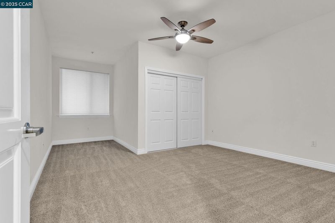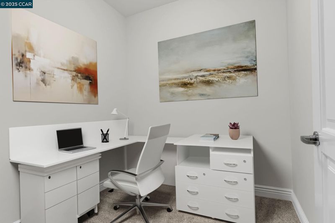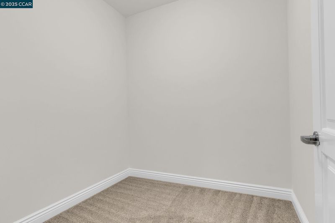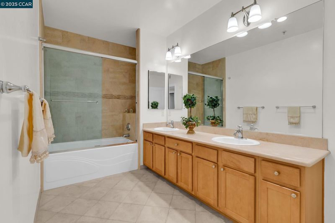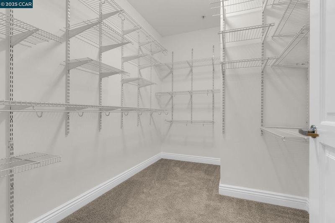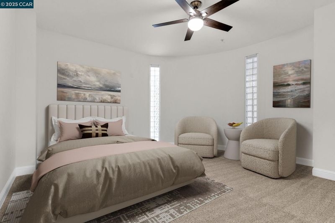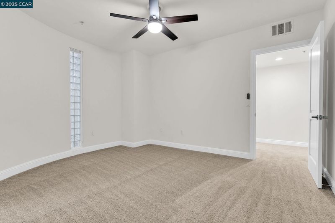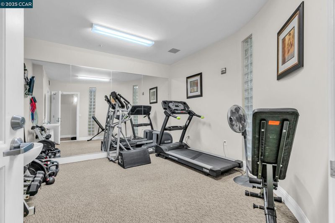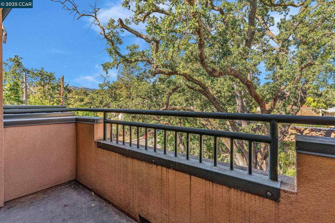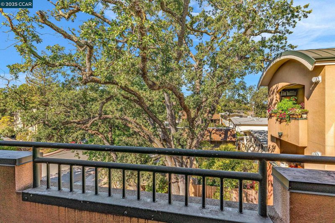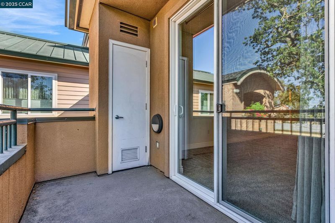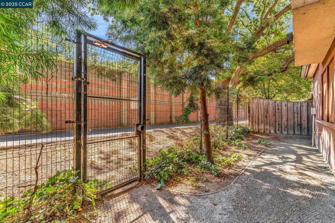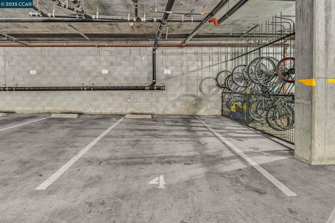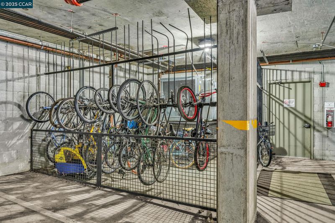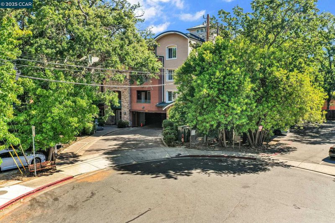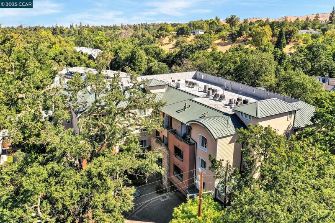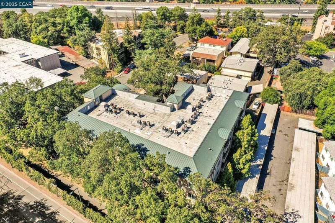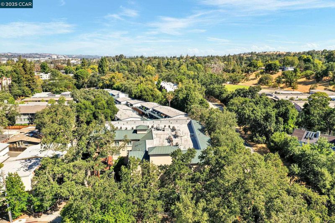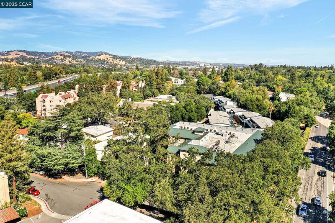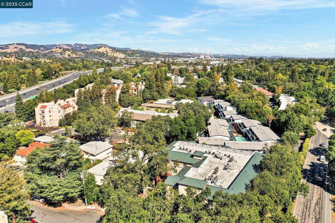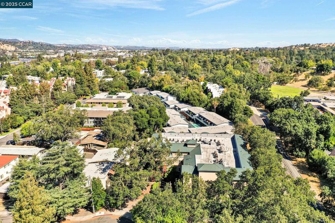
$960,000
1,688
SQ FT
$569
SQ/FT
1310 Creekside Drive drive, #303
@ South Broadway - Creekside, Walnut Creek
- 2 Bed
- 2 Bath
- 2 Park
- 1,688 sqft
- Walnut Creek
-

Rare opportunity to own a modern condo in a serene comfortable and convenient newer building in Walnut creek. Excellent Location, Perfect condition, open & airy floor plan, Largest unit in the building on the top floor with no one above you. Offering almost 1700 sq. ft., 2 bedrooms Plus Bonus room / 3rd bedroom and office space, 2 baths, 2 garage spaces, Full size washer and dryer, Spacious Living room & Dining room with cozy gas fireplace. Gourmet Kitchen with granite counter, gas stove, refrigerator and breakfast bar. Private patio with storage area and view of the beautiful Oak trees. This beautiful community offers secure garage parking, elevator, workout room, and bike cage. Perfectly located within minutes from Iron Horse Trail, close to Downtown, premier shopping, restaurants, Kaiser hospital, Bart station and 680/24 HWY HOA of only $532/Month Water & Garbage are included.
- Current Status
- Active
- Original Price
- $960,000
- List Price
- $960,000
- On Market Date
- Aug 25, 2025
- Property Type
- Condominium
- D/N/S
- Creekside
- Zip Code
- 94596
- MLS ID
- 41109332
- APN
- 1834200253
- Year Built
- 2006
- Stories in Building
- 1
- Possession
- Close Of Escrow, Immediate
- Data Source
- MAXEBRDI
- Origin MLS System
- CONTRA COSTA
Murwood Elementary School
Public K-5 Elementary
Students: 366 Distance: 0.2mi
Las Lomas High School
Public 9-12 Secondary
Students: 1601 Distance: 0.7mi
Singing Stones School
Private PK-4
Students: 63 Distance: 0.7mi
Walnut Heights Elementary School
Public K-5 Elementary
Students: 387 Distance: 1.0mi
Tice Creek
Public K-8
Students: 427 Distance: 1.0mi
Parkmead Elementary School
Public K-5 Elementary
Students: 423 Distance: 1.1mi
- Bed
- 2
- Bath
- 2
- Parking
- 2
- Garage, Parking Spaces, Mechanical Lift, Garage Door Opener
- SQ FT
- 1,688
- SQ FT Source
- Public Records
- Pool Info
- None
- Kitchen
- Dishwasher, Gas Range, Plumbed For Ice Maker, Microwave, Free-Standing Range, Refrigerator, Self Cleaning Oven, Dryer, Washer, Gas Water Heater, 220 Volt Outlet, Breakfast Bar, Stone Counters, Disposal, Gas Range/Cooktop, Ice Maker Hookup, Range/Oven Free Standing, Self-Cleaning Oven, Updated Kitchen
- Cooling
- Ceiling Fan(s), Central Air
- Disclosures
- Home Warranty Plan, Nat Hazard Disclosure
- Entry Level
- 3
- Exterior Details
- Storage
- Flooring
- Laminate, Tile, Carpet
- Foundation
- Fire Place
- Gas Starter, Living Room
- Heating
- Forced Air
- Laundry
- 220 Volt Outlet, Dryer, Gas Dryer Hookup, Laundry Closet, Washer, In Unit, Washer/Dryer Stacked Incl
- Main Level
- 2 Bedrooms, 2 Baths, Primary Bedrm Suite - 1, Laundry Facility, No Steps to Entry, Other, Main Entry
- Possession
- Close Of Escrow, Immediate
- Architectural Style
- Contemporary
- Construction Status
- Existing
- Additional Miscellaneous Features
- Storage
- Location
- Cul-De-Sac
- Roof
- Composition
- Water and Sewer
- Public
- Fee
- $532
MLS and other Information regarding properties for sale as shown in Theo have been obtained from various sources such as sellers, public records, agents and other third parties. This information may relate to the condition of the property, permitted or unpermitted uses, zoning, square footage, lot size/acreage or other matters affecting value or desirability. Unless otherwise indicated in writing, neither brokers, agents nor Theo have verified, or will verify, such information. If any such information is important to buyer in determining whether to buy, the price to pay or intended use of the property, buyer is urged to conduct their own investigation with qualified professionals, satisfy themselves with respect to that information, and to rely solely on the results of that investigation.
School data provided by GreatSchools. School service boundaries are intended to be used as reference only. To verify enrollment eligibility for a property, contact the school directly.
