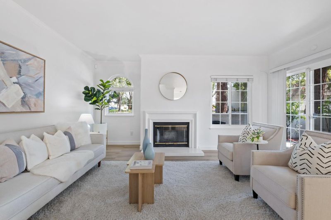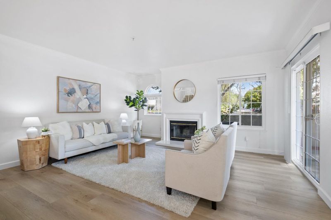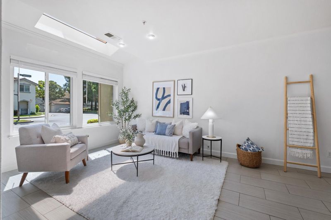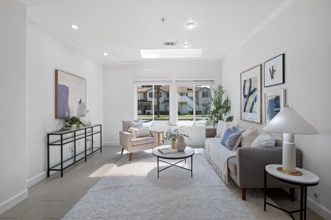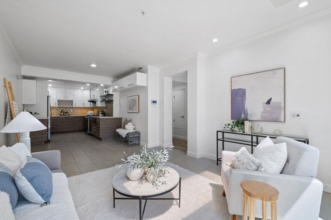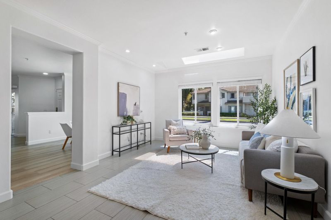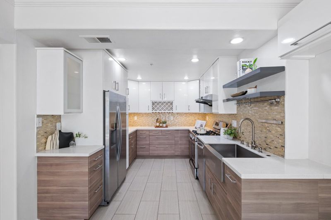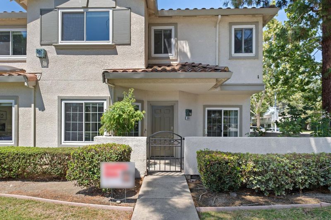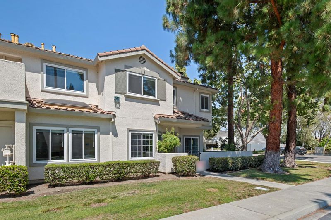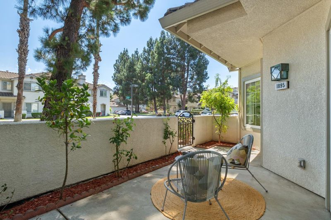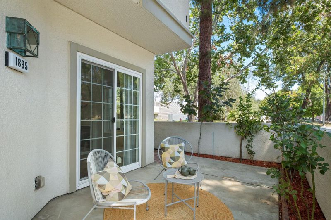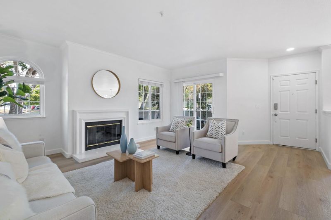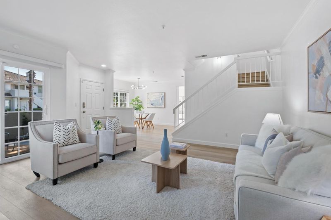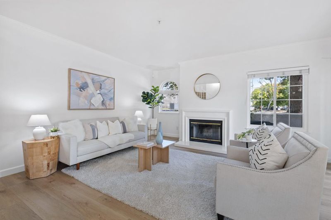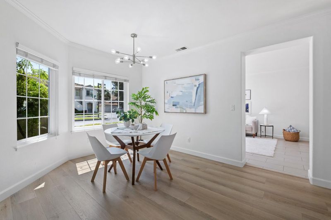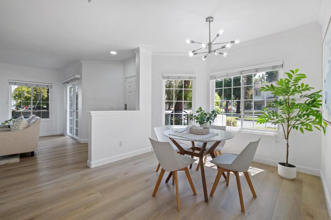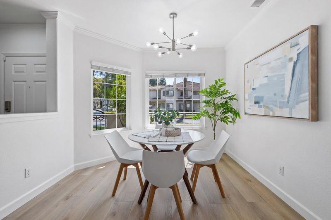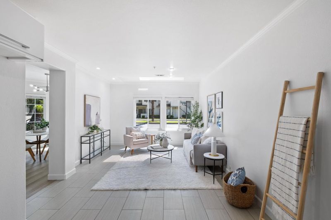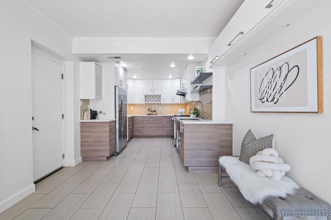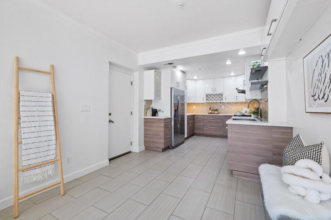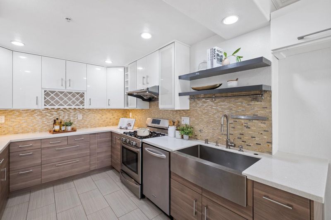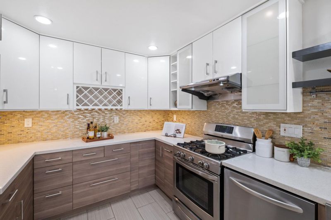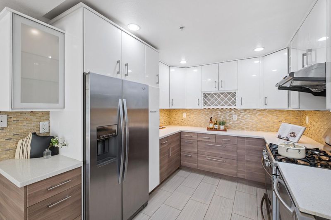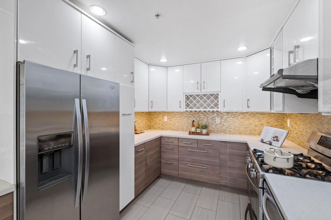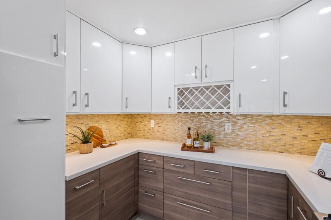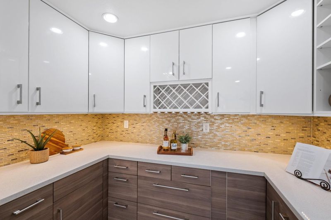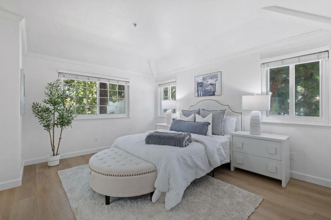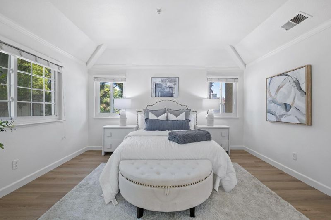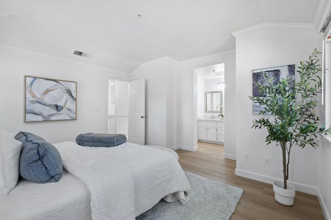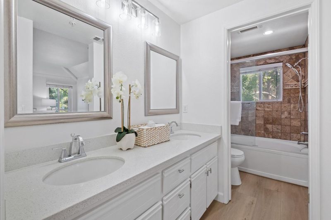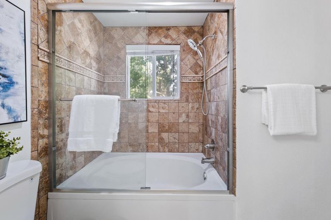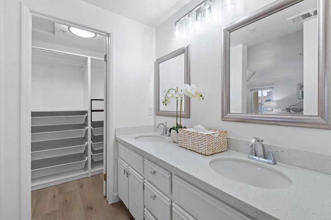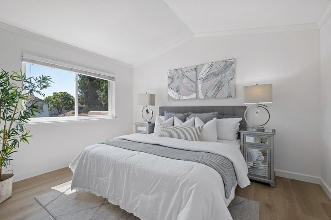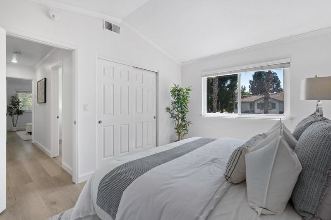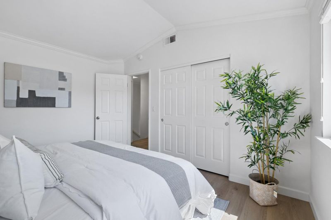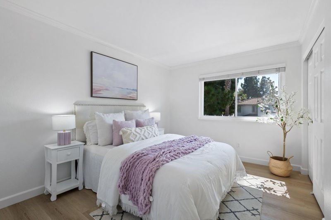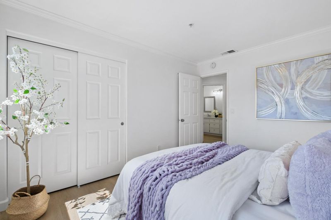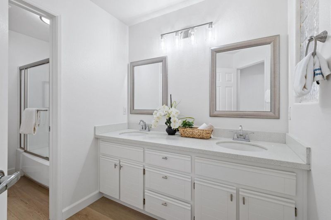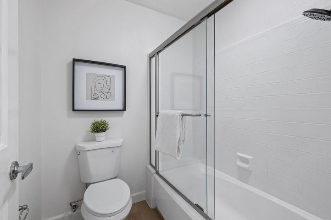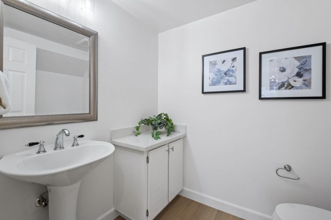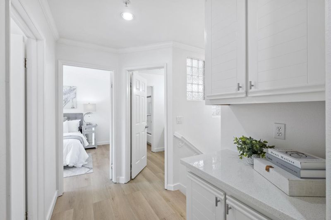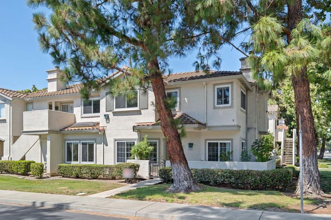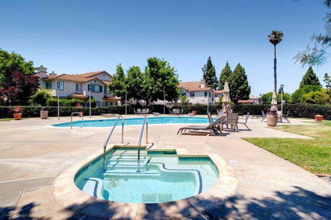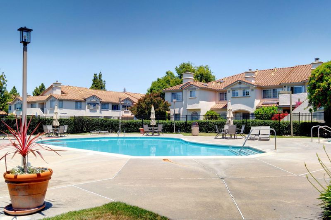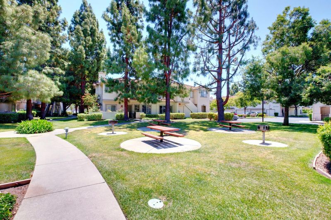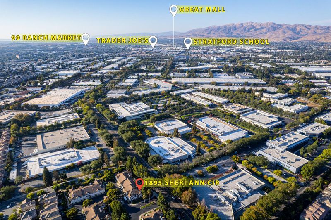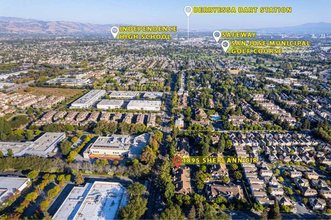
$1,192,000
1,790
SQ FT
$666
SQ/FT
1895 Sheri Ann Circle
@ Charisma Way - 5 - Berryessa, San Jose
- 3 Bed
- 3 (2/1) Bath
- 1 Park
- 1,790 sqft
- SAN JOSE
-

-
Sat Sep 6, 1:30 pm - 4:30 pm
-
Sun Sep 7, 1:30 pm - 4:30 pm
*Desirable corner unit townhome that seamlessly blends comfort, style, and convenience. The spacious living room features a cozy fireplace and flows effortlessly to a charming front patio. A dedicated dining room offers an airy, sunlit space for gatherings, while the additional family room with a skylight provides an inviting retreat filled with natural light. *The modern kitchen is thoughtfully designed with stainless steel appliances and upgraded cabinets that offer both elegance & ample storage. Upstairs, youll find generously sized bedrooms with soaring ceilings & abundant windows that invite in an abundance of natural sunlight. The bathroom boasts dual sinks for added functionality and comfort. *Additional highlights include an attached garage with built-in storage cabinets, in-house laundry for everyday ease, & access to fantastic community amenities such as a swimming pool, hot spa, tennis court, and BBQ-equipped recreation area, all covered by a low HOA fee. *Ideally situated just minutes from H Mart, Costco, Sprouts, Trader Joes, & Ranch 99, and within walking distance to Gran Paradiso Park, Townsend Park and Golf Course this home offers exceptional everyday convenience. Commuting is a breeze with top tech companies like Nvidia, Google, Supermicro, and Broadcom nearby.
- Days on Market
- 3 days
- Current Status
- Active
- Original Price
- $1,192,000
- List Price
- $1,192,000
- On Market Date
- Sep 3, 2025
- Property Type
- Townhouse
- Area
- 5 - Berryessa
- Zip Code
- 95131
- MLS ID
- ML82020065
- APN
- 244-27-038
- Year Built
- 1993
- Stories in Building
- 2
- Possession
- Unavailable
- Data Source
- MLSL
- Origin MLS System
- MLSListings, Inc.
Premier International Language Academy
Private PK-4 Coed
Students: 48 Distance: 0.3mi
Orchard Elementary School
Public K-8 Elementary
Students: 843 Distance: 0.3mi
Trinity Christian School
Private 1-12 Religious, Coed
Students: 27 Distance: 0.4mi
Opportunity Youth Academy
Charter 9-12
Students: 291 Distance: 0.5mi
Santa Clara County Special Education School
Public PK-12 Special Education
Students: 1190 Distance: 0.5mi
County Community School
Public 7-12 Yr Round
Students: 39 Distance: 0.5mi
- Bed
- 3
- Bath
- 3 (2/1)
- Double Sinks, Shower and Tub, Skylight
- Parking
- 1
- Attached Garage, Covered Parking
- SQ FT
- 1,790
- SQ FT Source
- Unavailable
- Lot SQ FT
- 1,187.0
- Lot Acres
- 0.02725 Acres
- Kitchen
- Cooktop - Gas, Dishwasher, Garbage Disposal, Hood Over Range, Microwave, Oven - Built-In, Oven - Electric, Refrigerator
- Cooling
- Central AC
- Dining Room
- Dining Area
- Disclosures
- Natural Hazard Disclosure
- Family Room
- Separate Family Room
- Flooring
- Vinyl / Linoleum
- Foundation
- Concrete Slab
- Fire Place
- Wood Burning
- Heating
- Central Forced Air
- Laundry
- Washer / Dryer
- * Fee
- $383
- Name
- Rosewood Diamante Homeowners Association
- *Fee includes
- Garbage, Insurance - Common Area, Maintenance - Common Area, and Roof
MLS and other Information regarding properties for sale as shown in Theo have been obtained from various sources such as sellers, public records, agents and other third parties. This information may relate to the condition of the property, permitted or unpermitted uses, zoning, square footage, lot size/acreage or other matters affecting value or desirability. Unless otherwise indicated in writing, neither brokers, agents nor Theo have verified, or will verify, such information. If any such information is important to buyer in determining whether to buy, the price to pay or intended use of the property, buyer is urged to conduct their own investigation with qualified professionals, satisfy themselves with respect to that information, and to rely solely on the results of that investigation.
School data provided by GreatSchools. School service boundaries are intended to be used as reference only. To verify enrollment eligibility for a property, contact the school directly.
