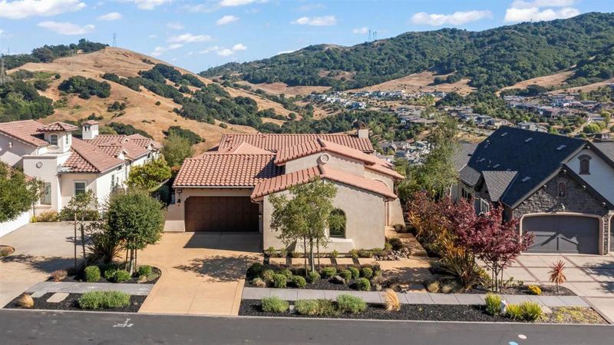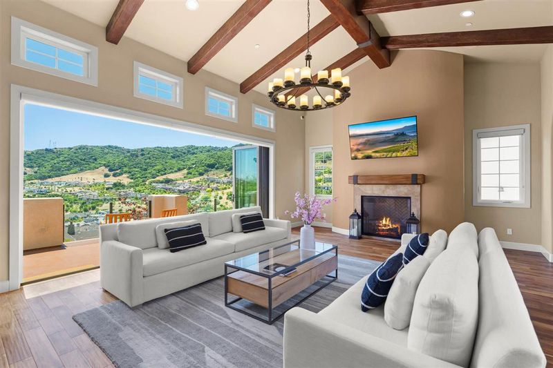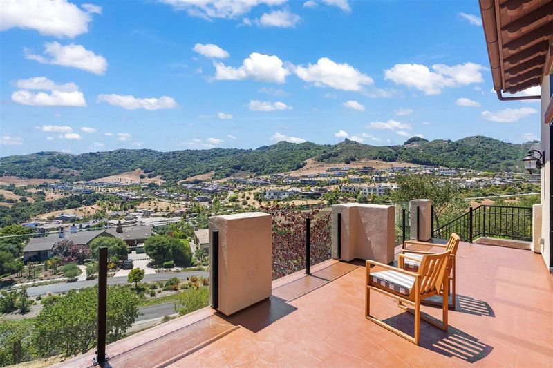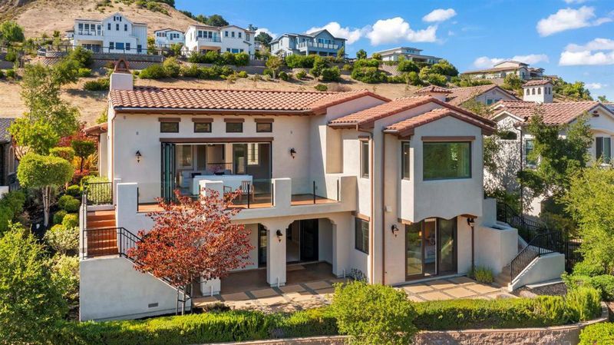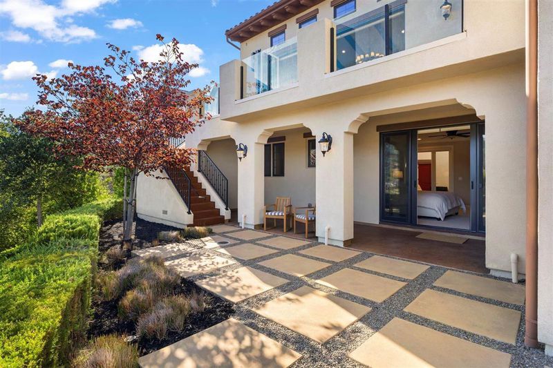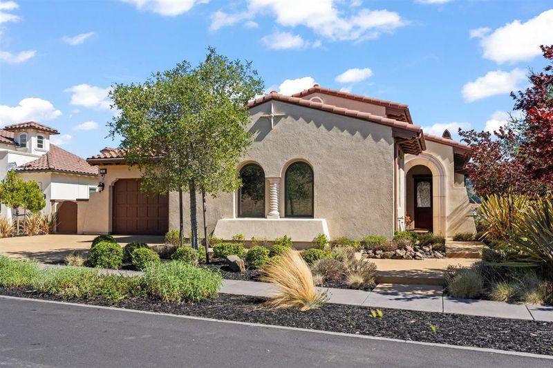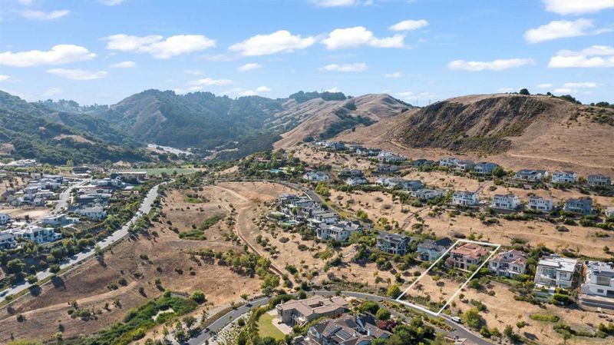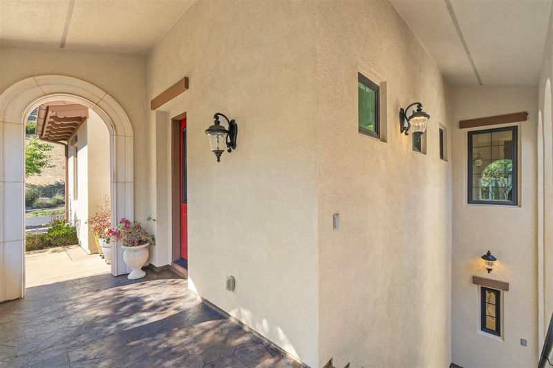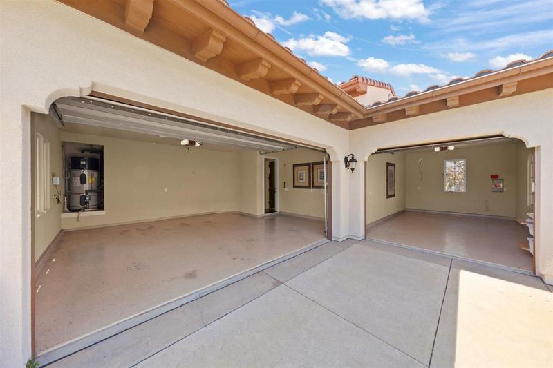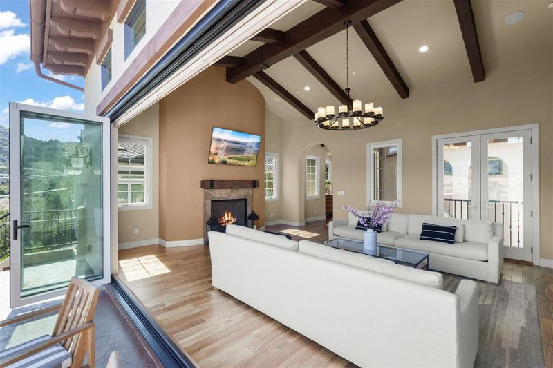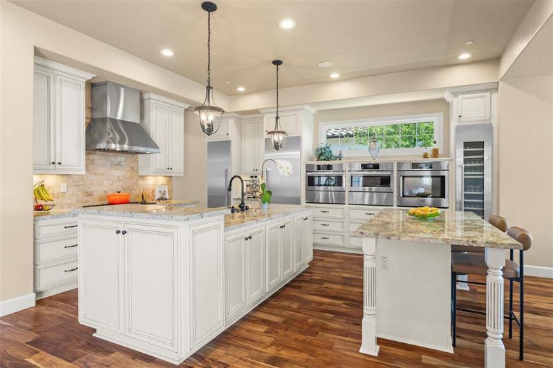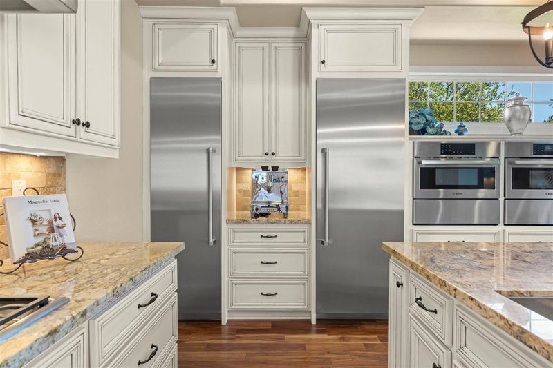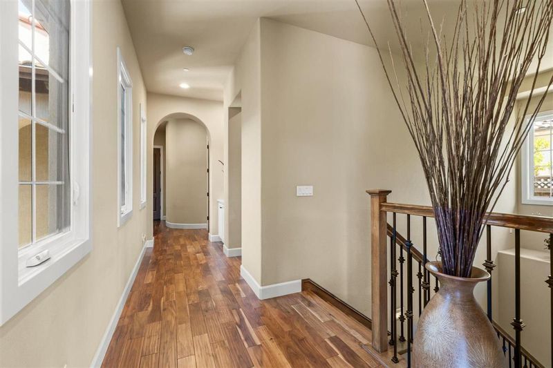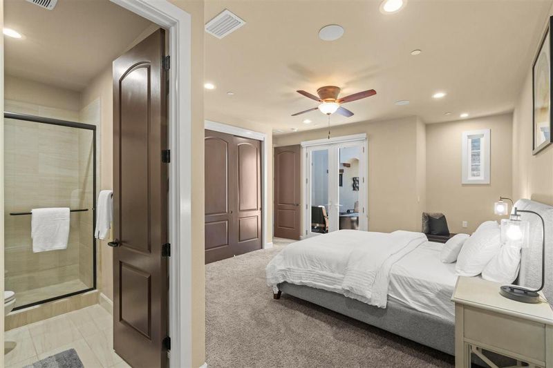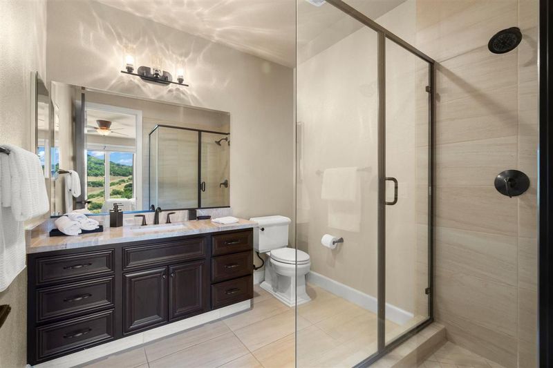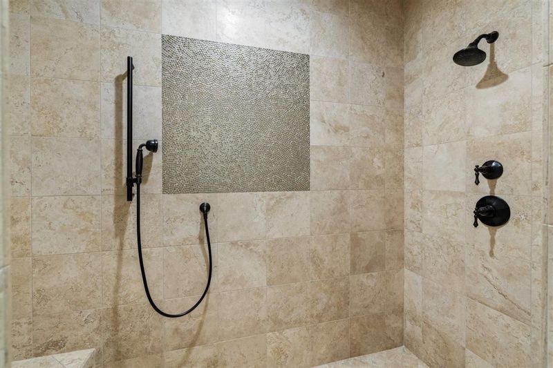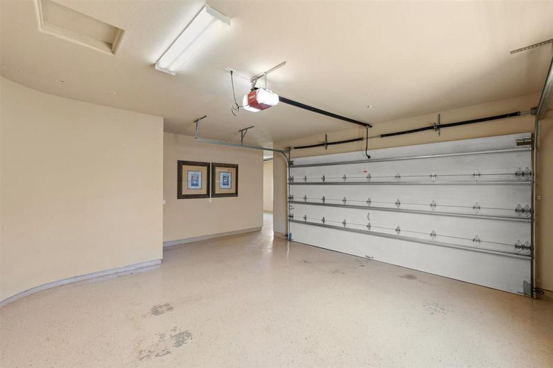
$2,998,000
3,912
SQ FT
$766
SQ/FT
21 Bigleaf Road
@ Fiddleneck Way - 5300 - Orinda, Orinda
- 4 Bed
- 5 (4/1) Bath
- 3 Park
- 3,912 sqft
- ORINDA
-

This Mediterranean-style home with stunning panoramic views in Orinda's Wilder community blends timeless elegance with modern functionality. A private courtyard, soaring ceilings & natural light define the open layout, where the chef's kitchen, equipped with high-end appliances including a steam oven & wine refrigerator, flows into a spacious dining area & family room, ideal for both entertaining & everyday living. The 5-panel accordion door with wireless-controlled shades opens to an expansive deck, while numerous French doors & windows enhance indoor-outdoor connection. 3 en-suite bedrooms, including the luxurious primary suite, are located on the lower level for added privacy. A fourth en-suite bedroom is on the main level & features a private entrance- ideal for guests, a nanny, or an office. 2.8 miles from BART (26 min commute to SF). 6 miles from UC Berkeley. Wilder residents have access to the stunning $8M Quarry House w/competition pool, fitness center, & patios overlooking Mt. Diablo, 5 play fields, 6,600 SqFt Art & Garden Center with galleries & outdoor amphitheater, & 1,300 acres of open space & trails. 21 Bigleaf's high-end finishes, functional layout, proximity to top schools, world class views, & resort-style community amenities define East Bay living at its best.
- Days on Market
- 2 days
- Current Status
- Active
- Original Price
- $2,998,000
- List Price
- $2,998,000
- On Market Date
- Aug 9, 2025
- Property Type
- Single Family Home
- Area
- 5300 - Orinda
- Zip Code
- 94563
- MLS ID
- ML82017557
- APN
- 273-300-008-3
- Year Built
- 2015
- Stories in Building
- 2
- Possession
- COE
- Data Source
- MLSL
- Origin MLS System
- MLSListings, Inc.
Glorietta Elementary School
Public K-5 Elementary
Students: 462 Distance: 1.3mi
Orinda Academy
Private 7-12 Secondary, Coed
Students: 90 Distance: 1.3mi
Holden High School
Private 9-12 Secondary, Nonprofit
Students: 34 Distance: 1.5mi
Del Rey Elementary School
Public K-5 Elementary
Students: 424 Distance: 2.1mi
Orinda Intermediate School
Public 6-8 Middle
Students: 898 Distance: 2.3mi
Doulos Academy
Private 1-12
Students: 6 Distance: 2.5mi
- Bed
- 4
- Bath
- 5 (4/1)
- Double Sinks, Granite, Oversized Tub, Primary - Oversized Tub, Shower and Tub, Stall Shower - 2+, Stone, Tile, Tub in Primary Bedroom, Updated Bath
- Parking
- 3
- Attached Garage, Covered Parking, Electric Car Hookup, Gate / Door Opener
- SQ FT
- 3,912
- SQ FT Source
- Unavailable
- Lot SQ FT
- 15,049.0
- Lot Acres
- 0.345478 Acres
- Pool Info
- Community Facility
- Kitchen
- Cooktop - Gas, Countertop - Granite, Dishwasher, Exhaust Fan, Freezer, Garbage Disposal, Island, Microwave, Oven - Built-In, Pantry, Refrigerator
- Cooling
- Central AC
- Dining Room
- Breakfast Bar, Dining Area, Dining Area in Living Room, Dining Bar, Eat in Kitchen
- Disclosures
- NHDS Report
- Family Room
- Separate Family Room
- Flooring
- Carpet, Stone, Wood
- Foundation
- Concrete Slab
- Fire Place
- Family Room, Gas Log, Gas Starter
- Heating
- Forced Air, Gas, Solar, Stove - Pellet
- Laundry
- Dryer, Gas Hookup, Inside, Washer
- Views
- Hills, Mountains, Neighborhood, Valley
- Possession
- COE
- Architectural Style
- Mediterranean
- * Fee
- $746
- Name
- Wilder Owner's Association
- Phone
- (925) 380-9151
- *Fee includes
- Common Area Electricity, Common Area Gas, Insurance - Common Area, Insurance - Liability, Maintenance - Common Area, Maintenance - Road, Management Fee, Pool, Spa, or Tennis, Recreation Facility, Reserves, and Security Service
MLS and other Information regarding properties for sale as shown in Theo have been obtained from various sources such as sellers, public records, agents and other third parties. This information may relate to the condition of the property, permitted or unpermitted uses, zoning, square footage, lot size/acreage or other matters affecting value or desirability. Unless otherwise indicated in writing, neither brokers, agents nor Theo have verified, or will verify, such information. If any such information is important to buyer in determining whether to buy, the price to pay or intended use of the property, buyer is urged to conduct their own investigation with qualified professionals, satisfy themselves with respect to that information, and to rely solely on the results of that investigation.
School data provided by GreatSchools. School service boundaries are intended to be used as reference only. To verify enrollment eligibility for a property, contact the school directly.
