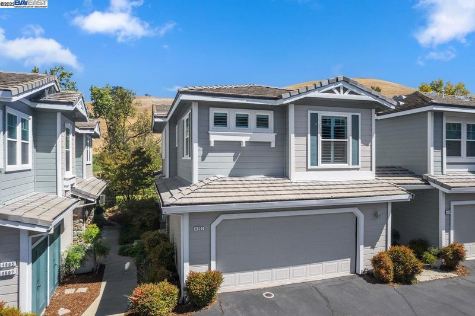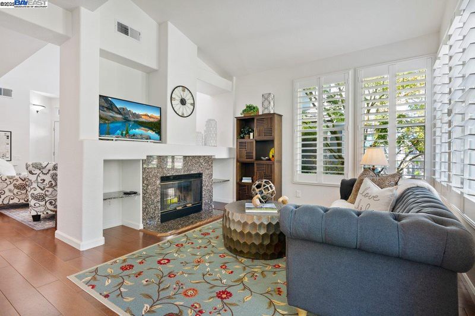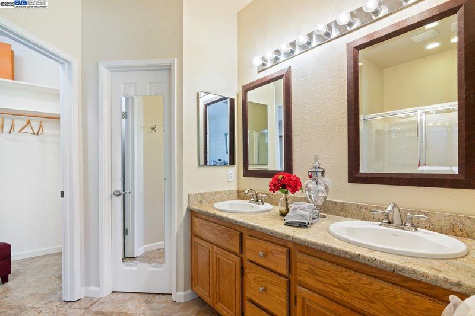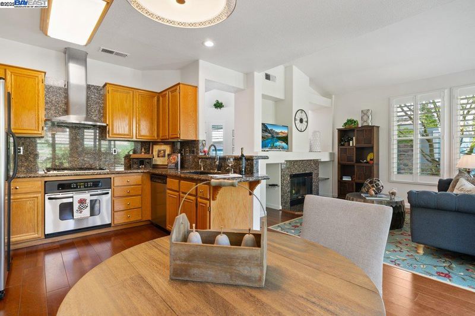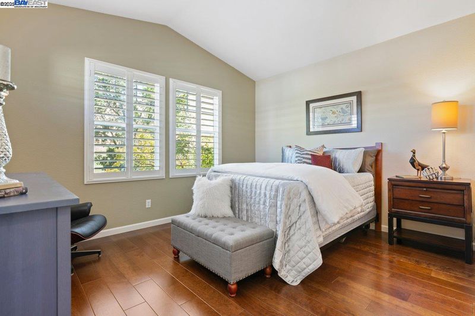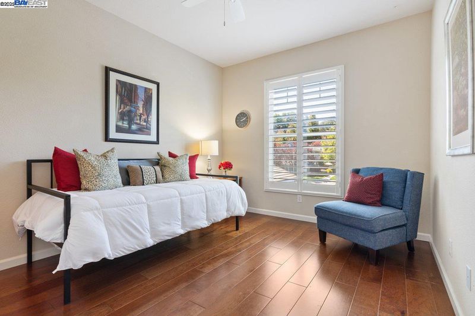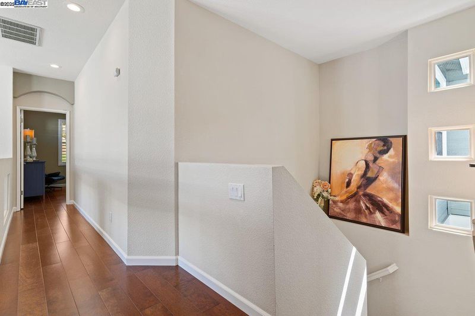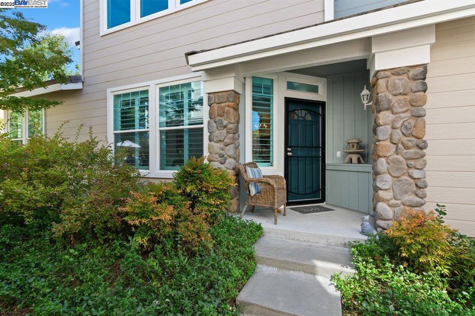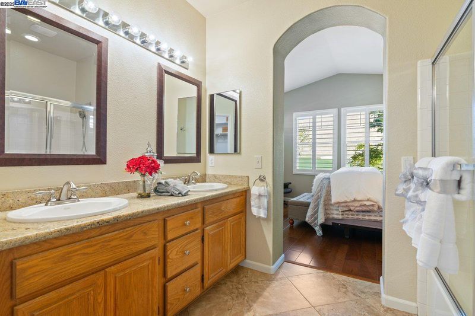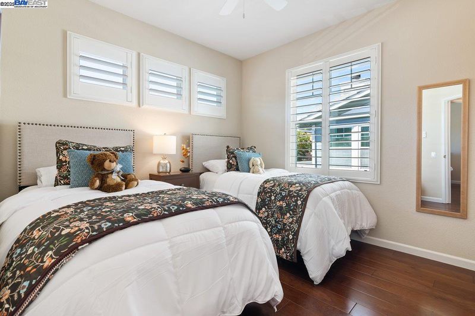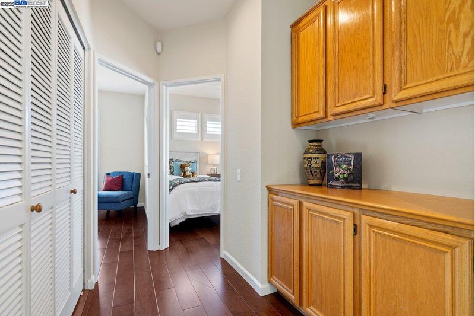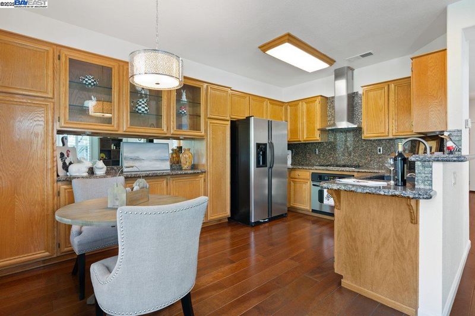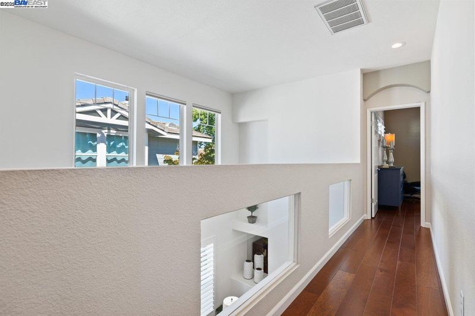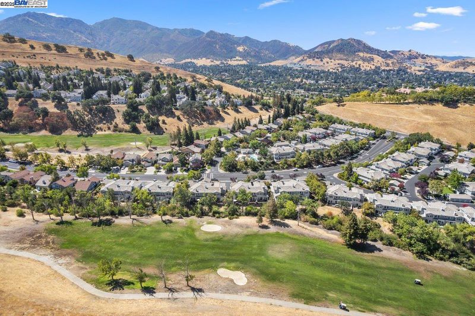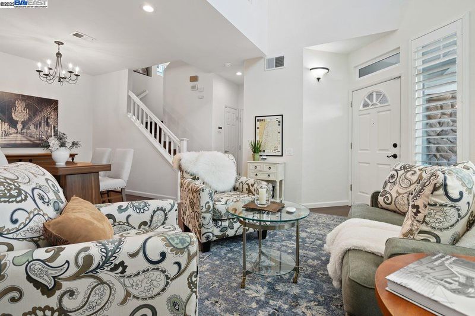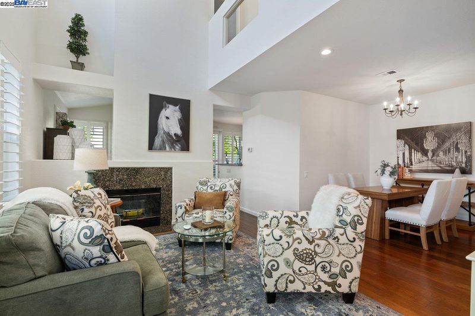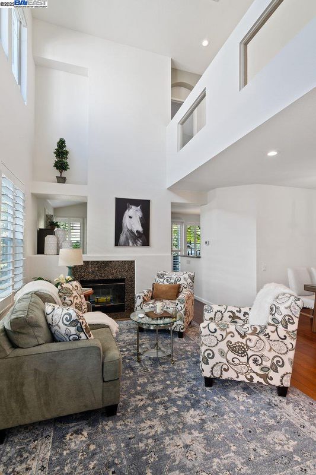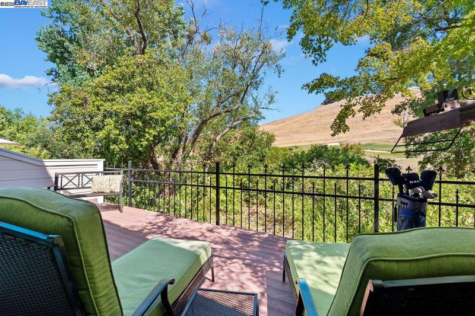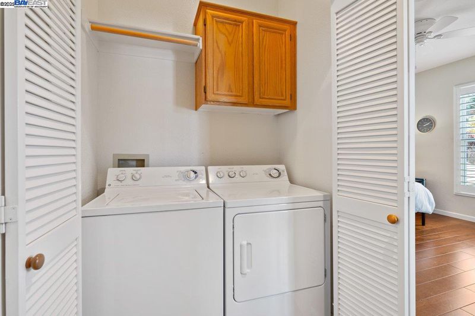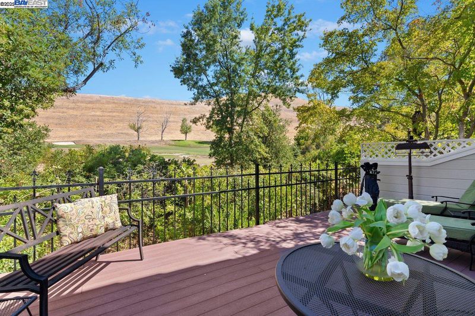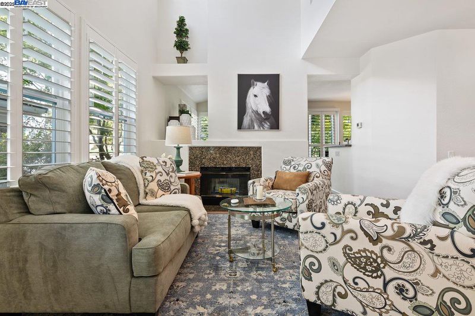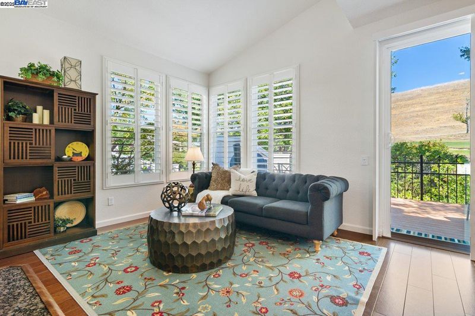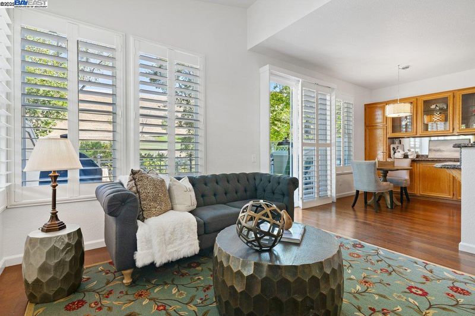
$775,000
1,595
SQ FT
$486
SQ/FT
4701 Keller Ridge Dr
@ Eagle Peak - Oak Hollow, Clayton
- 3 Bed
- 2.5 (2/1) Bath
- 2 Park
- 1,595 sqft
- Clayton
-

This 3 bedroom, 2.5 bath luxury townhouse is nestled in the hills of Clayton with commanding views of the 7th Fairway. As you enter the residence, you are immediately taken by the soaring ceilings, plantation shutters, stylish niches, hardwood flooring and pass through fireplace that adds warmth and charm to the living and family room. The open concept family room/kitchen has sprawling views of the golf course and comes complete with stainless steel appliances, granite counters and ample cabinets for storage - perfect for all of your culinary needs. The unit is smartly designed with the garage, living spaces and guest bath downstairs and two full baths, and three bedrooms secluded upstairs for privacy. The primary retreat is your private sanctuary with views of the golf course and surrounding hillside. The community pool and spa are located directly across the street. This unit comes with an attached two car garage. The furnace was replaced in 2018. Garage door opener was replaced in 2023. The exterior and interior have been recently painted. Designer window treatments, including motorized blinds/shutters, newer garage door opener, eco-friendly recirculating pump - no more waiting to take a hot shower, and much more. A must see!
- Current Status
- New
- Original Price
- $775,000
- List Price
- $775,000
- On Market Date
- Aug 26, 2025
- Property Type
- Condominium
- D/N/S
- Oak Hollow
- Zip Code
- 94517
- MLS ID
- 41109414
- APN
- 1185900071
- Year Built
- 1995
- Stories in Building
- 2
- Possession
- Close Of Escrow
- Data Source
- MAXEBRDI
- Origin MLS System
- BAY EAST
Mt. Diablo Elementary School
Public K-5 Elementary
Students: 798 Distance: 0.9mi
American Christian Academy - Ext
Private 1-12
Students: 15 Distance: 1.0mi
Hope Academy For Dyslexics
Private 1-8
Students: 22 Distance: 1.2mi
Diablo View Middle School
Public 6-8 Middle
Students: 688 Distance: 1.6mi
Pine Hollow Middle School
Public 6-8 Middle
Students: 569 Distance: 1.6mi
Highlands Elementary School
Public K-5 Elementary
Students: 542 Distance: 1.6mi
- Bed
- 3
- Bath
- 2.5 (2/1)
- Parking
- 2
- Attached, Garage Door Opener
- SQ FT
- 1,595
- SQ FT Source
- Public Records
- Pool Info
- Other, Community
- Kitchen
- Dishwasher, Gas Range, Range, Refrigerator, Dryer, Washer, Gas Water Heater, Stone Counters, Eat-in Kitchen, Disposal, Gas Range/Cooktop, Range/Oven Built-in
- Cooling
- Ceiling Fan(s), Central Air
- Disclosures
- Nat Hazard Disclosure, Special Assmt/Bonds, HOA Rental Restrictions, Shopping Cntr Nearby, Restaurant Nearby, Disclosure Package Avail
- Entry Level
- 1
- Exterior Details
- Back Yard
- Flooring
- Hardwood, Tile
- Foundation
- Fire Place
- Family Room, Living Room, Two-Way
- Heating
- Forced Air
- Laundry
- Laundry Closet
- Upper Level
- 3 Bedrooms, 2 Baths, Primary Bedrm Suite - 1
- Main Level
- 0.5 Bath, Main Entry
- Possession
- Close Of Escrow
- Architectural Style
- Contemporary
- Construction Status
- Existing
- Additional Miscellaneous Features
- Back Yard
- Location
- On Golf Course
- Roof
- Tile
- Fee
- $341
MLS and other Information regarding properties for sale as shown in Theo have been obtained from various sources such as sellers, public records, agents and other third parties. This information may relate to the condition of the property, permitted or unpermitted uses, zoning, square footage, lot size/acreage or other matters affecting value or desirability. Unless otherwise indicated in writing, neither brokers, agents nor Theo have verified, or will verify, such information. If any such information is important to buyer in determining whether to buy, the price to pay or intended use of the property, buyer is urged to conduct their own investigation with qualified professionals, satisfy themselves with respect to that information, and to rely solely on the results of that investigation.
School data provided by GreatSchools. School service boundaries are intended to be used as reference only. To verify enrollment eligibility for a property, contact the school directly.
