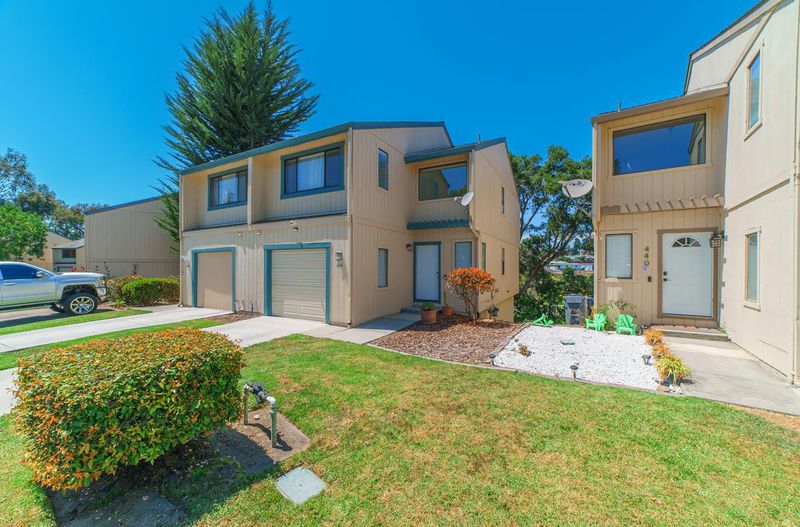
$595,000
1,152
SQ FT
$516
SQ/FT
444 Sherwood Court
@ Clifford - 56 - Watsonville, Watsonville
- 2 Bed
- 3 (2/1) Bath
- 1 Park
- 1,152 sqft
- WATSONVILLE
-

Welcome to this charming 2-bedroom / 2.5 bath townhome with two primary bedroom suites. This spacious home is nestled in the heart of Watsonville, boasting 1,152 square feet of living space. The large living room opens to the dining and kitchen area with a large window to enjoy the serene, tree-lined waterway behind. The kitchen comes with a newer Samsung smart microwave and stove with built-in air fryer, a newer LG wifi fridge featuring a craft ice maker, all designed to make meal preparation a breeze. The dining area adjacent to the kitchen provides a cozy space for family meals and access to the private balcony. For extra relaxation, enjoy the massive main primary bedroom suite, which has large windows that overlook the tree-lined Struve Slough. The 2nd bedroom suite comes with a full bath, tons of sunlight, and plenty of closet space. The home's interior features a mix of tile, vinyl/linoleum, and wood flooring, creating a warm and inviting atmosphere. The high ceilings enhance the sense of space throughout. This home comes with a washer and dryer that are conveniently located in the garage. This townhome is walking distance to parks, shops, restaurants, and is only minutes away from Highway 1.
- Days on Market
- 1 day
- Current Status
- Active
- Original Price
- $595,000
- List Price
- $595,000
- On Market Date
- Aug 10, 2025
- Property Type
- Townhouse
- Area
- 56 - Watsonville
- Zip Code
- 95076
- MLS ID
- ML82017610
- APN
- 016-291-07-000
- Year Built
- 1986
- Stories in Building
- Unavailable
- Possession
- COE
- Data Source
- MLSL
- Origin MLS System
- MLSListings, Inc.
New School Community Day
Public 7-12 Opportunity Community
Students: 52 Distance: 0.2mi
Starlight Elementary School
Public K-5 Elementary
Students: 632 Distance: 0.4mi
Landmark Elementary School
Public K-5 Elementary
Students: 545 Distance: 0.4mi
Academic/Vocational Charter Institute
Charter 9-12 Secondary
Students: 75 Distance: 0.5mi
Cesar E. Chavez Middle School
Public 6-8 Middle
Students: 641 Distance: 0.5mi
Rolling Hills Middle School
Public 6-8 Middle
Students: 652 Distance: 0.6mi
- Bed
- 2
- Bath
- 3 (2/1)
- Shower over Tub - 1, Stall Shower
- Parking
- 1
- Attached Garage, Parking Area
- SQ FT
- 1,152
- SQ FT Source
- Unavailable
- Lot SQ FT
- 828.0
- Lot Acres
- 0.019008 Acres
- Kitchen
- Dishwasher, Garbage Disposal, Microwave, Oven Range - Electric, Refrigerator
- Cooling
- None
- Dining Room
- Dining Area
- Disclosures
- Natural Hazard Disclosure
- Family Room
- No Family Room
- Flooring
- Tile, Vinyl / Linoleum, Wood
- Foundation
- Raised
- Heating
- Central Forced Air
- Laundry
- In Garage, Washer / Dryer
- Views
- Other Water
- Possession
- COE
- Architectural Style
- Traditional
- * Fee
- $361
- Name
- Monterey Terrace Homeowners Association
- Phone
- 831-688-0500
- *Fee includes
- Maintenance - Common Area and Maintenance - Unit Yard
MLS and other Information regarding properties for sale as shown in Theo have been obtained from various sources such as sellers, public records, agents and other third parties. This information may relate to the condition of the property, permitted or unpermitted uses, zoning, square footage, lot size/acreage or other matters affecting value or desirability. Unless otherwise indicated in writing, neither brokers, agents nor Theo have verified, or will verify, such information. If any such information is important to buyer in determining whether to buy, the price to pay or intended use of the property, buyer is urged to conduct their own investigation with qualified professionals, satisfy themselves with respect to that information, and to rely solely on the results of that investigation.
School data provided by GreatSchools. School service boundaries are intended to be used as reference only. To verify enrollment eligibility for a property, contact the school directly.

























