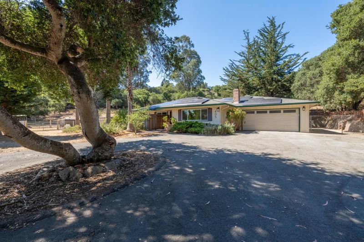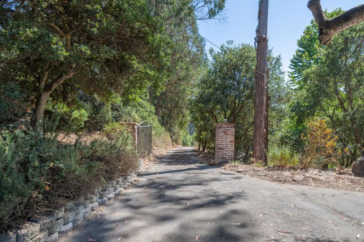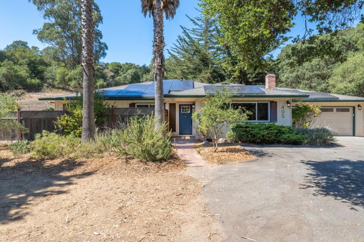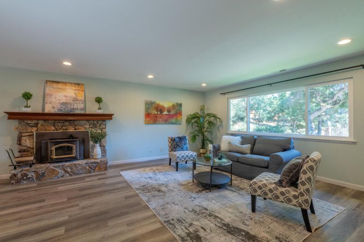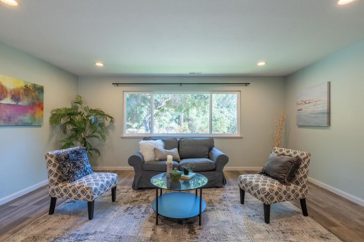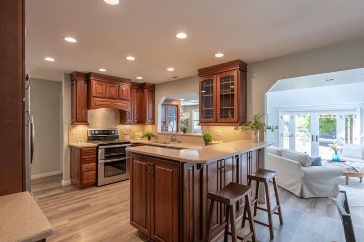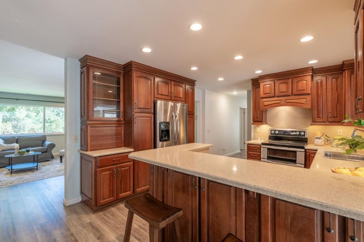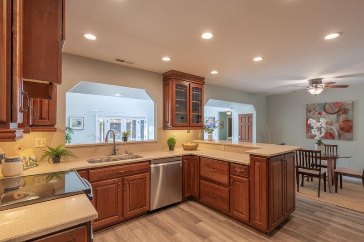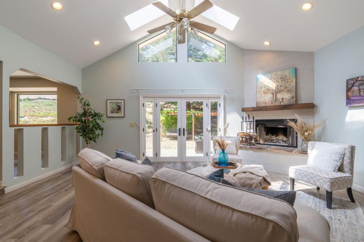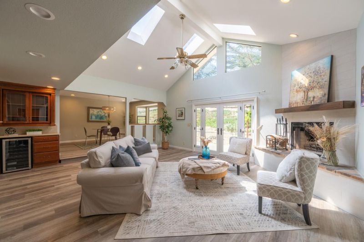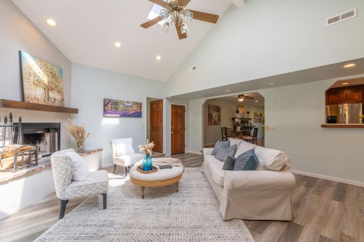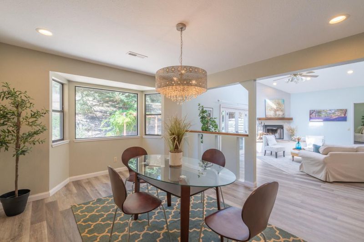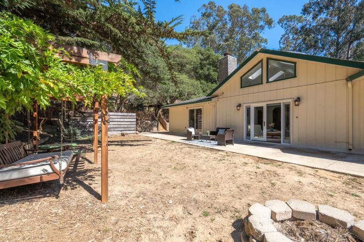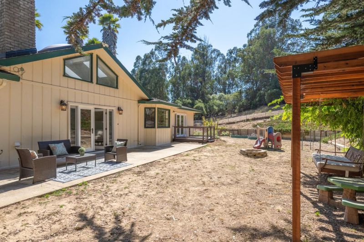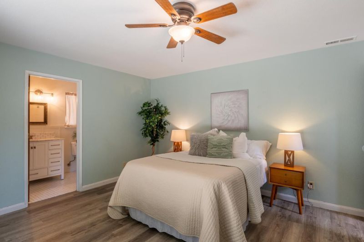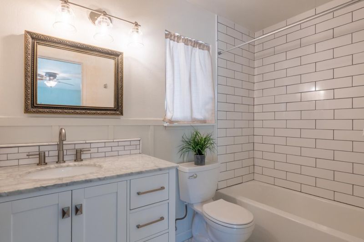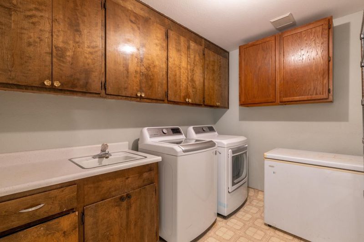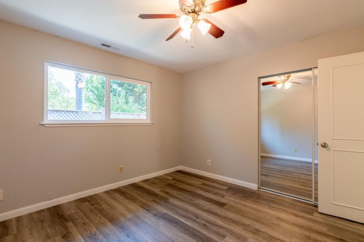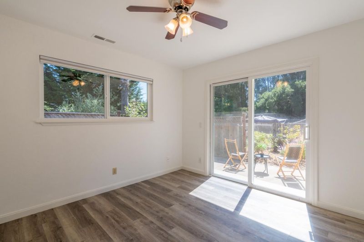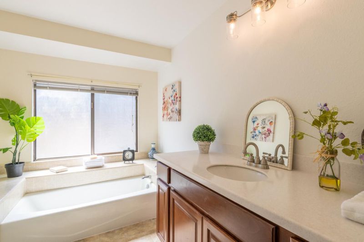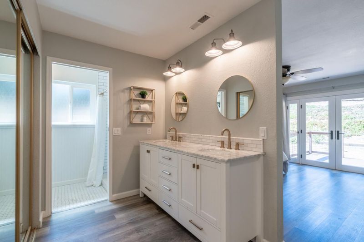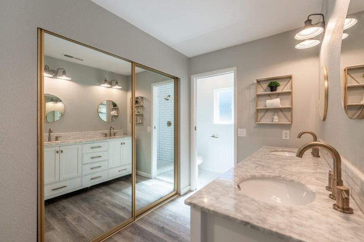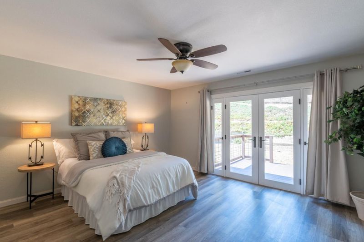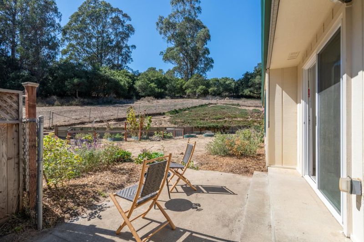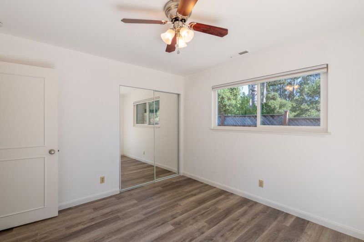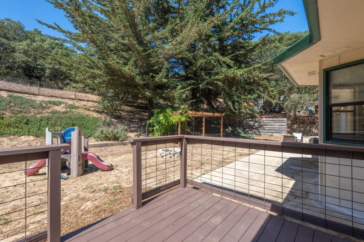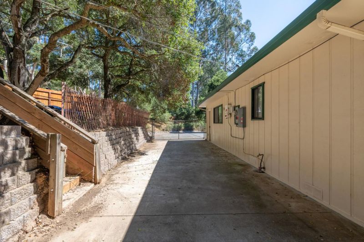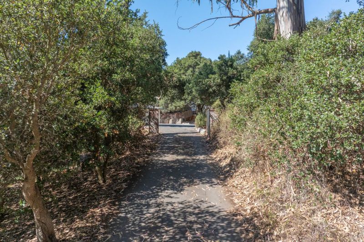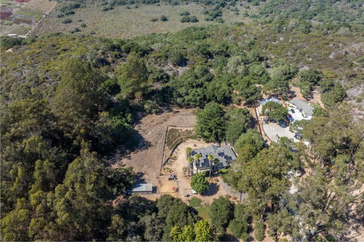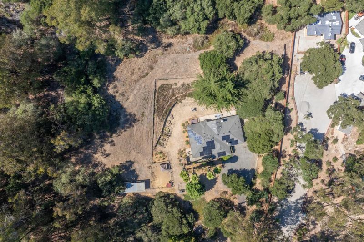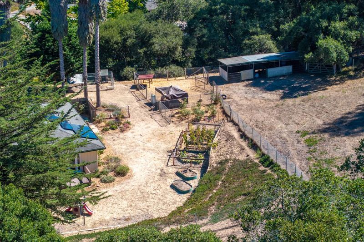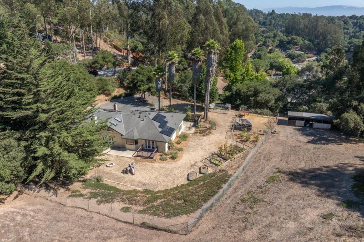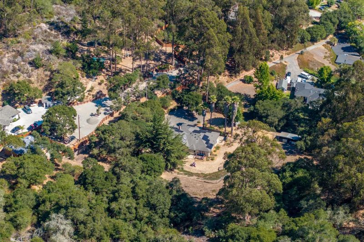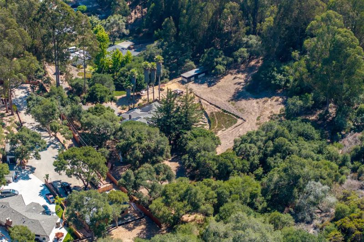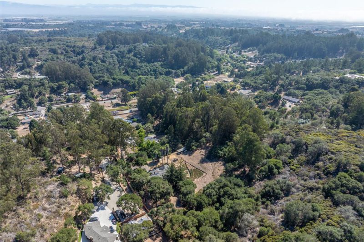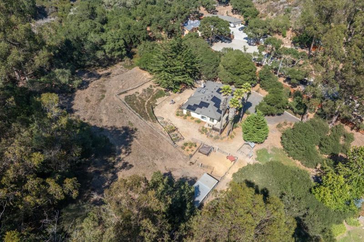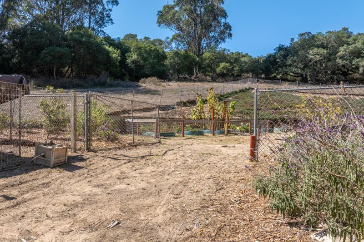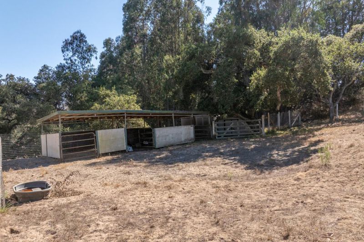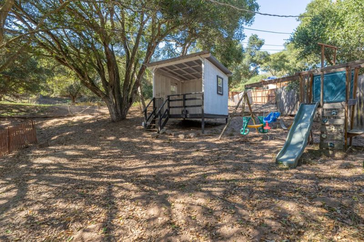
$1,075,000
2,507
SQ FT
$429
SQ/FT
405 Paradise Road
@ San Miguel / Canyon Road - 57 - Prunedale, Elkhorn, Moss Landing, Salinas
- 4 Bed
- 3 Bath
- 6 Park
- 2,507 sqft
- SALINAS
-

-
Sat Sep 6, 3:00 pm - 5:00 pm
-
Sun Sep 7, 12:00 pm - 3:00 pm
Your Dream Hilltop Retreat Awaits! Set on a cross-fenced 1.8± acre property, this beautifully updated single-story home blends luxury, comfort, & country charm. With four spacious bedrooms & three full bathrooms, including two private primary suites at opposite ends of the home, the layout is ideal for multi-generational living or hosting guests. Inside, enjoy two wood-burning fireplaces, granite countertops, and luxury vinyl plank and tile flooring. The open floor plan features an eat-in kitchen, breakfast bar, & formal dining room, creating a seamless flow for entertaining & everyday living. Both the living & family rooms offer cozy fireplace settings for relaxing evenings. Upgrades include owned solar panels, new flooring, fresh paint, new windows, remodeled bathrooms, updated fireplaces, modern light fixtures, & more. Step outside to multiple serene outdoor spaces, including a covered patio, lush garden area, & a trellis swing overlooking peaceful pastures & your animals. The circular driveway, two-car garage, and generous parking including space for an RV add convenience & functionality. Located minutes from Highways 101 & 156, this property offers the tranquility of country living w/ easy access to coastal amenities. This hilltop haven truly offers the best of both worlds.
- Days on Market
- 2 days
- Current Status
- Active
- Original Price
- $1,075,000
- List Price
- $1,075,000
- On Market Date
- Sep 3, 2025
- Property Type
- Single Family Home
- Area
- 57 - Prunedale, Elkhorn, Moss Landing
- Zip Code
- 93907
- MLS ID
- ML82020113
- APN
- 129-101-054-000
- Year Built
- 1977
- Stories in Building
- 1
- Possession
- COE
- Data Source
- MLSL
- Origin MLS System
- MLSListings, Inc.
Elkhorn Elementary School
Public K-6 Elementary
Students: 698 Distance: 1.9mi
Echo Valley Elementary School
Public K-6 Elementary
Students: 492 Distance: 1.9mi
North Monterey County High School
Public 9-12 Secondary
Students: 1263 Distance: 3.3mi
Central Bay High (Continuation) School
Public 9-12 Continuation
Students: 39 Distance: 3.4mi
North Monterey County Center For Independent Study
Public K-12 Alternative
Students: 128 Distance: 3.4mi
Montessori Learning Center
Private PK-8 Montessori, Coed
Students: 70 Distance: 3.4mi
- Bed
- 4
- Bath
- 3
- Double Sinks, Primary - Stall Shower(s), Shower over Tub - 1, Tub
- Parking
- 6
- Attached Garage, Gate / Door Opener, Room for Oversized Vehicle, Other
- SQ FT
- 2,507
- SQ FT Source
- Unavailable
- Lot SQ FT
- 79,453.44
- Lot Acres
- 1.824 Acres
- Kitchen
- 220 Volt Outlet, Cooktop - Electric, Countertop - Quartz, Dishwasher, Exhaust Fan, Garbage Disposal, Hood Over Range, Oven - Double, Oven - Self Cleaning, Oven Range - Electric, Pantry, Refrigerator, Wine Refrigerator
- Cooling
- Ceiling Fan
- Dining Room
- Breakfast Bar, Formal Dining Room, Skylight
- Disclosures
- Natural Hazard Disclosure
- Family Room
- Separate Family Room
- Flooring
- Other
- Foundation
- Concrete Perimeter and Slab, Crawl Space
- Fire Place
- Family Room, Insert, Living Room, Wood Burning
- Heating
- Central Forced Air, Electric, Fireplace, Forced Air, Heating - 2+ Zones, Solar
- Laundry
- Electricity Hookup (110V), Electricity Hookup (220V), Other
- Possession
- COE
- Fee
- Unavailable
MLS and other Information regarding properties for sale as shown in Theo have been obtained from various sources such as sellers, public records, agents and other third parties. This information may relate to the condition of the property, permitted or unpermitted uses, zoning, square footage, lot size/acreage or other matters affecting value or desirability. Unless otherwise indicated in writing, neither brokers, agents nor Theo have verified, or will verify, such information. If any such information is important to buyer in determining whether to buy, the price to pay or intended use of the property, buyer is urged to conduct their own investigation with qualified professionals, satisfy themselves with respect to that information, and to rely solely on the results of that investigation.
School data provided by GreatSchools. School service boundaries are intended to be used as reference only. To verify enrollment eligibility for a property, contact the school directly.
