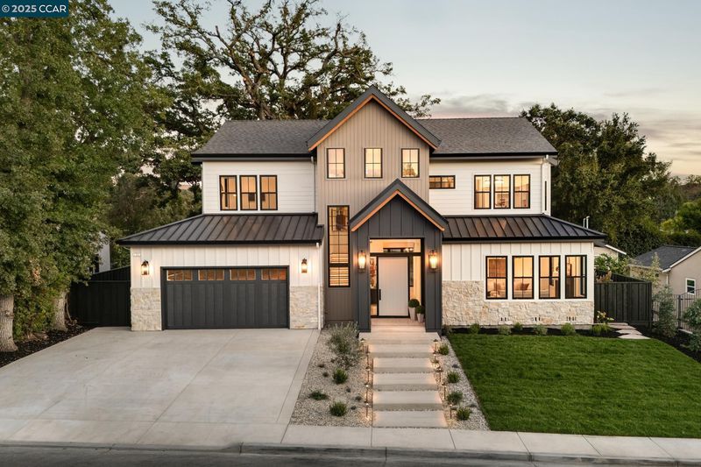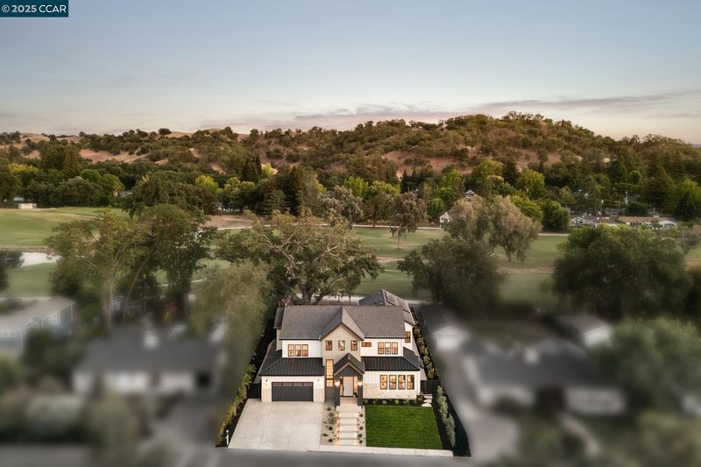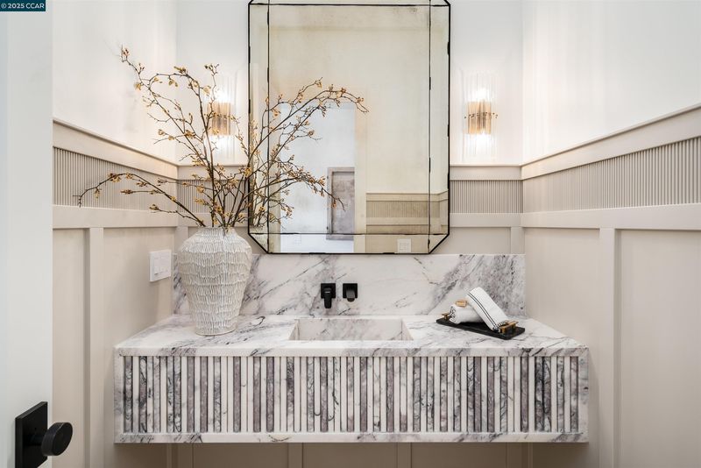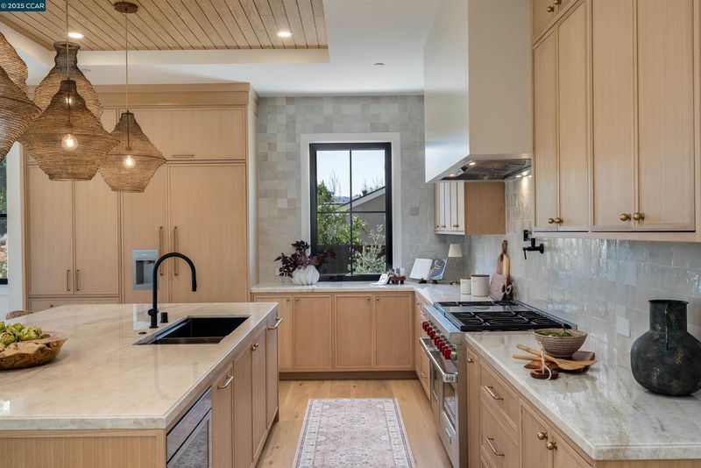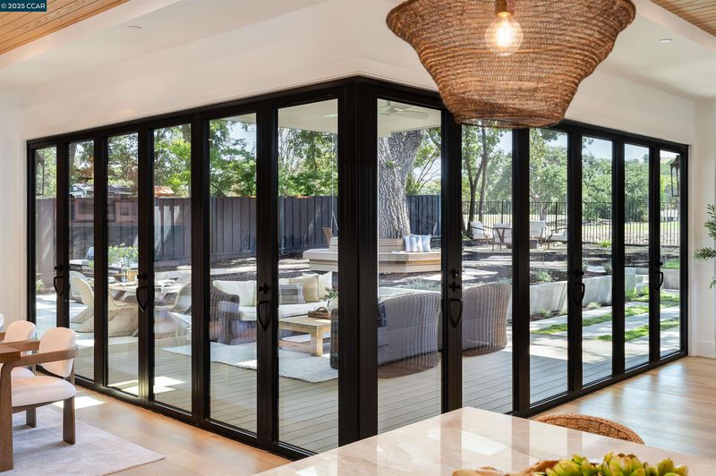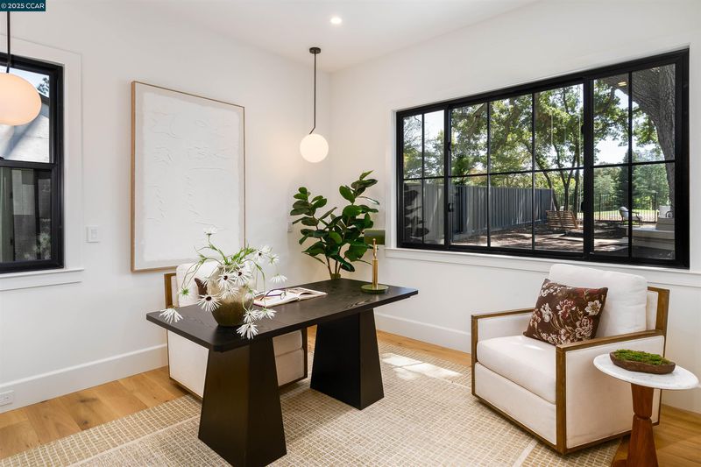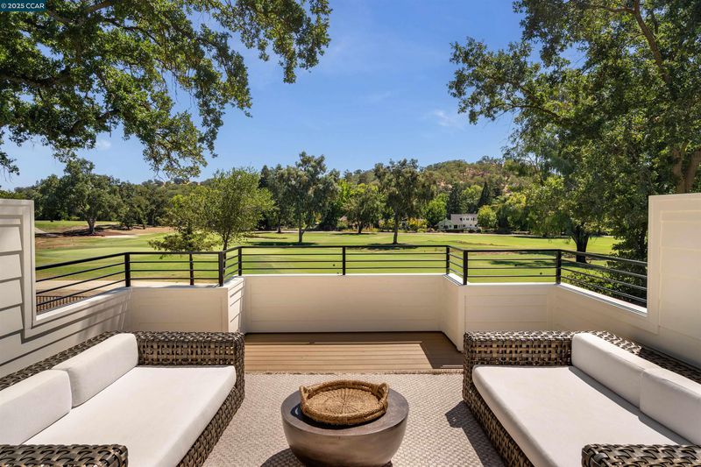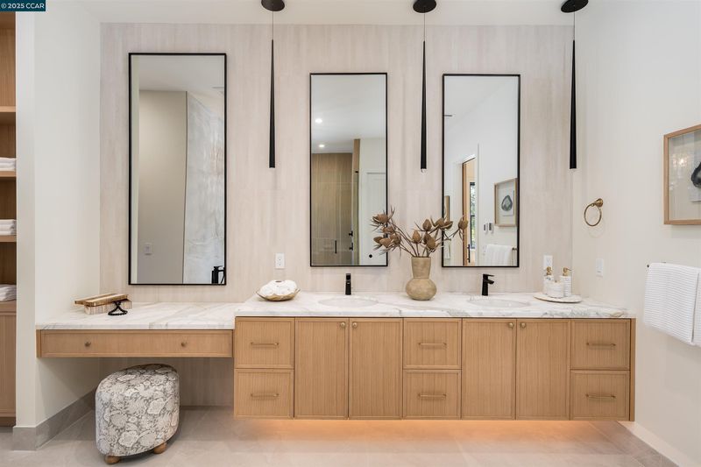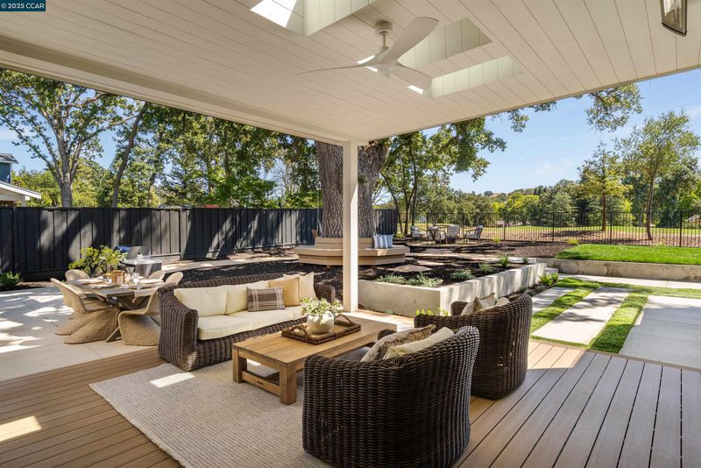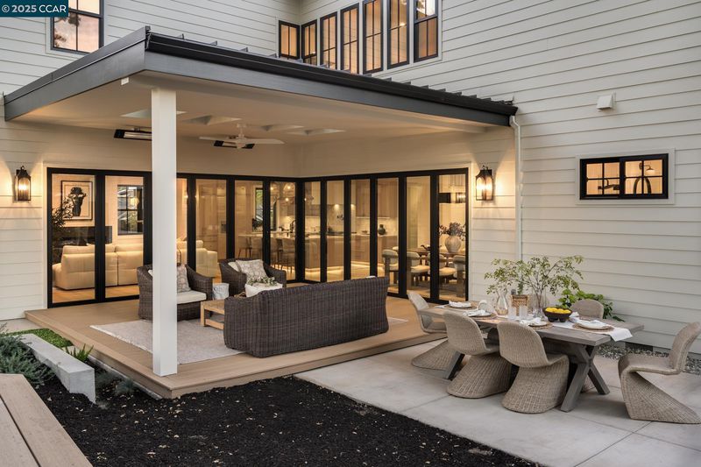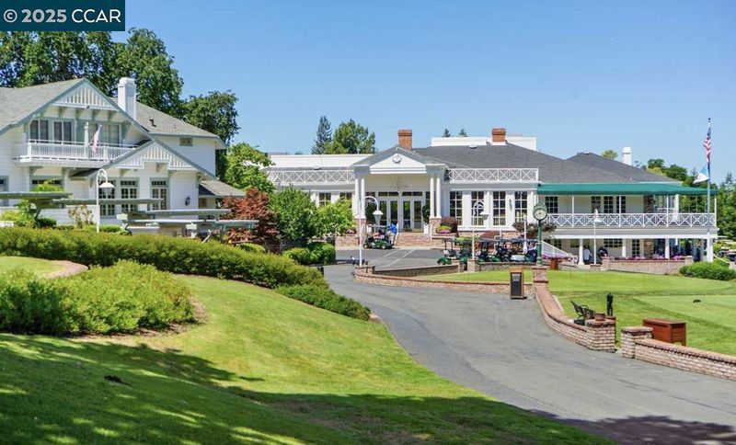
$3,999,000
4,248
SQ FT
$941
SQ/FT
238 Cameo Dr
@ Green Valley Rd - Cameo Acres, Danville
- 5 Bed
- 5.5 (5/1) Bath
- 2 Park
- 4,248 sqft
- Danville
-

-
Sun Sep 7, 2:00 pm - 4:00 pm
Approaching this brand-new custom home in sought-after Danville—backing onto Diablo Country Club Golf Course—you’ll find timeless design, premium finishes, and exceptional craftsmanship. Designed by John Newton, built by CS Development under Cristian Szilagy, and styled by Roxana Szilagy, no detail is overlooked. Inside, 22 ft. high foyer ceiling, white oak floors, stone countertops, and smooth-finish walls set a refined tone. Custom lighting and Andersen windows elevate every space, while owned solar adds efficiency. A striking foyer accent wall introduces formal living spaces. The chef’s kitchen shines with Taj Mahal quartzite counters, handmade Zellige backsplash, white oak cabinetry, walk-in pantry, Wolf cooktop, Thermador appliances, and an oversized island flowing to the family and dining rooms. Accordion doors open to a covered patio, perfect for entertaining.
Approaching this brand-new custom home in sought-after Danville—backing onto Diablo Country Club Golf Course—you’ll find timeless design, premium finishes, and exceptional craftsmanship. Designed by John Newton, built by CS Development under Cristian Szilagy, and styled by Roxana Szilagy, no detail is overlooked. Inside, 22 ft. high foyer ceiling, white oak floors, stone countertops, and smooth-finish walls set a refined tone. Custom lighting and Andersen windows elevate every space, while owned solar adds efficiency. A striking foyer accent wall introduces formal living spaces. The chef’s kitchen shines with Taj Mahal quartzite counters, handmade Zellige backsplash, white oak cabinetry, walk-in pantry, Wolf cooktop, Thermador appliances, and an oversized island flowing to the family and dining rooms. Accordion doors open to a covered patio, perfect for entertaining. Two main-level suites offer ideal flexibility. Upstairs, the vaulted primary suite boasts a fireplace, balcony, spa bath with Calacatta Gold marble, dual closets, and laundry access. A loft and two bedrooms complete the level. Outdoors, enjoy a covered patio with skylights, firepit, lawn, and majestic oak. Within San Ramon Valley School District and near Blackhawk & Diablo Country Clubs, this is a rare opportunity.
- Current Status
- New
- Original Price
- $3,999,000
- List Price
- $3,999,000
- On Market Date
- Sep 3, 2025
- Property Type
- Detached
- D/N/S
- Cameo Acres
- Zip Code
- 94526
- MLS ID
- 41110141
- APN
- 1950720050
- Year Built
- 2025
- Stories in Building
- 2
- Possession
- Close Of Escrow
- Data Source
- MAXEBRDI
- Origin MLS System
- CONTRA COSTA
Los Cerros Middle School
Public 6-8 Middle
Students: 645 Distance: 0.5mi
Green Valley Elementary School
Public K-5 Elementary
Students: 490 Distance: 0.6mi
Monte Vista High School
Public 9-12 Secondary
Students: 2448 Distance: 0.6mi
Vista Grande Elementary School
Public K-5 Elementary
Students: 623 Distance: 1.3mi
The Athenian School
Private 6-12 Combined Elementary And Secondary, Coed
Students: 490 Distance: 1.3mi
San Ramon Valley Christian Academy
Private K-12 Elementary, Religious, Coed
Students: 300 Distance: 1.6mi
- Bed
- 5
- Bath
- 5.5 (5/1)
- Parking
- 2
- Attached, Int Access From Garage, Side Yard Access, Garage Door Opener
- SQ FT
- 4,248
- SQ FT Source
- Measured
- Lot SQ FT
- 10,080.0
- Lot Acres
- 0.23 Acres
- Pool Info
- Possible Pool Site, None
- Kitchen
- Dishwasher, Gas Range, Microwave, Refrigerator, Tankless Water Heater, Breakfast Bar, Counter - Solid Surface, Stone Counters, Eat-in Kitchen, Gas Range/Cooktop, Kitchen Island, Pantry, Updated Kitchen
- Cooling
- Central Air
- Disclosures
- Nat Hazard Disclosure
- Entry Level
- Exterior Details
- Balcony, Back Yard, Dog Run, Front Yard, Side Yard, Landscape Back, Landscape Front, Private Entrance
- Flooring
- Hardwood Flrs Throughout
- Foundation
- Fire Place
- Family Room, Living Room, Master Bedroom
- Heating
- Zoned
- Laundry
- Laundry Room, Cabinets, Upper Level
- Upper Level
- 3 Bedrooms, Primary Bedrm Retreat, Laundry Facility, Loft
- Main Level
- 2 Bedrooms, 2.5 Baths, Main Entry
- Views
- Golf Course
- Possession
- Close Of Escrow
- Architectural Style
- Contemporary, Custom
- Non-Master Bathroom Includes
- Shower Over Tub, Solid Surface, Stall Shower, Tile, Updated Baths, Stone, Window
- Additional Miscellaneous Features
- Balcony, Back Yard, Dog Run, Front Yard, Side Yard, Landscape Back, Landscape Front, Private Entrance
- Location
- Level, Premium Lot, Back Yard, Front Yard, Landscaped
- Roof
- Metal, Composition
- Water and Sewer
- Public
- Fee
- Unavailable
MLS and other Information regarding properties for sale as shown in Theo have been obtained from various sources such as sellers, public records, agents and other third parties. This information may relate to the condition of the property, permitted or unpermitted uses, zoning, square footage, lot size/acreage or other matters affecting value or desirability. Unless otherwise indicated in writing, neither brokers, agents nor Theo have verified, or will verify, such information. If any such information is important to buyer in determining whether to buy, the price to pay or intended use of the property, buyer is urged to conduct their own investigation with qualified professionals, satisfy themselves with respect to that information, and to rely solely on the results of that investigation.
School data provided by GreatSchools. School service boundaries are intended to be used as reference only. To verify enrollment eligibility for a property, contact the school directly.
