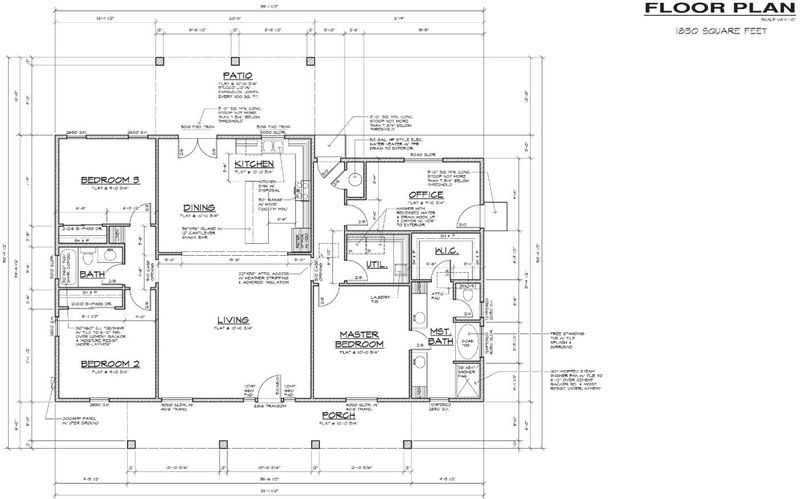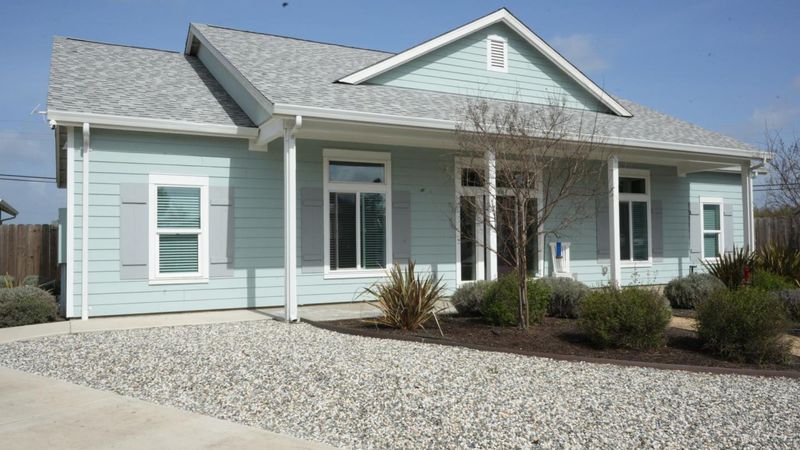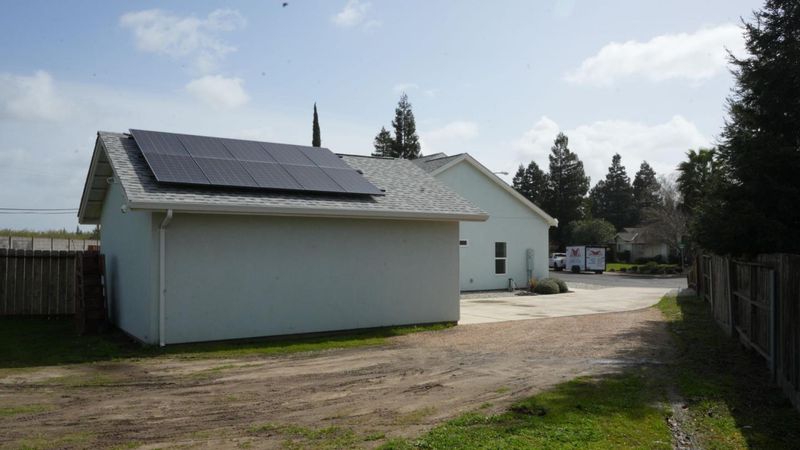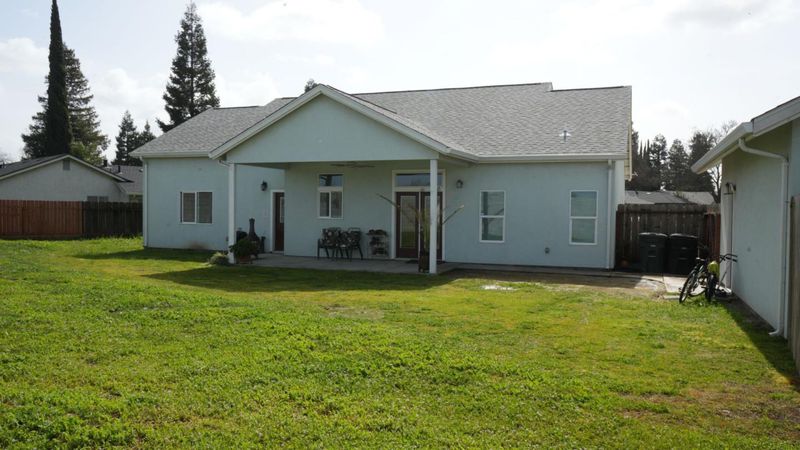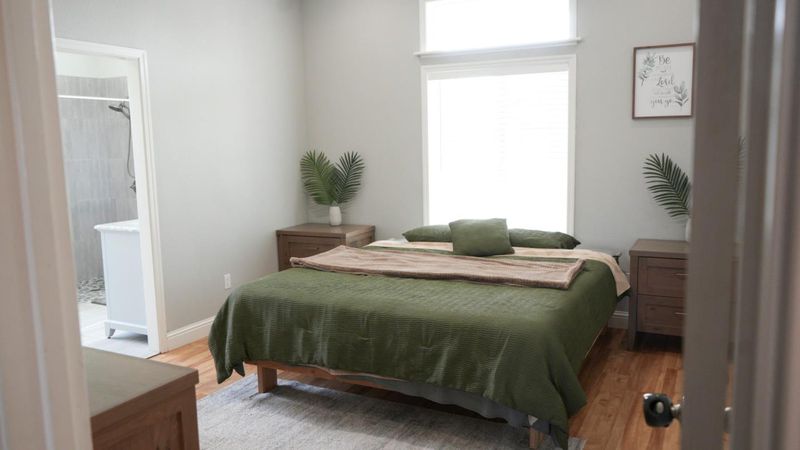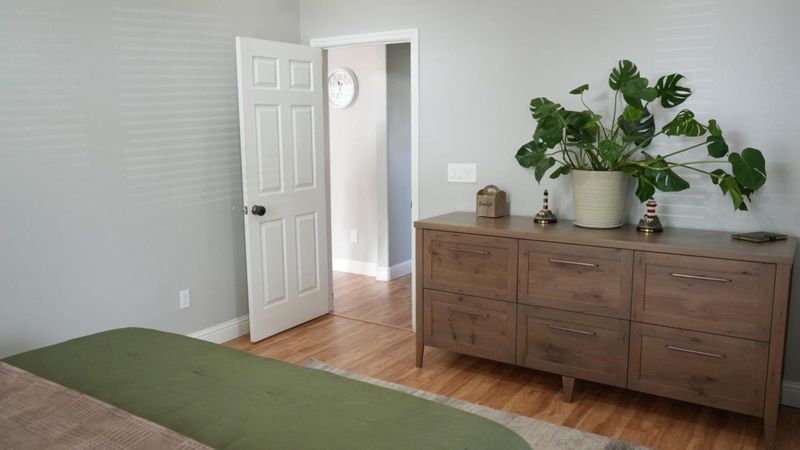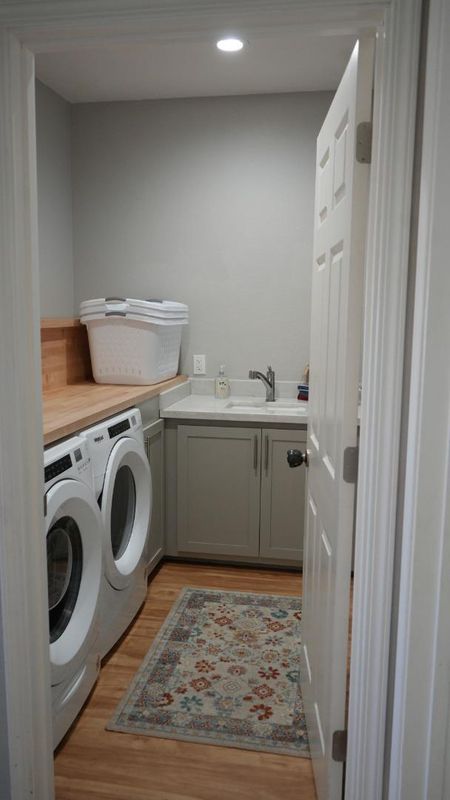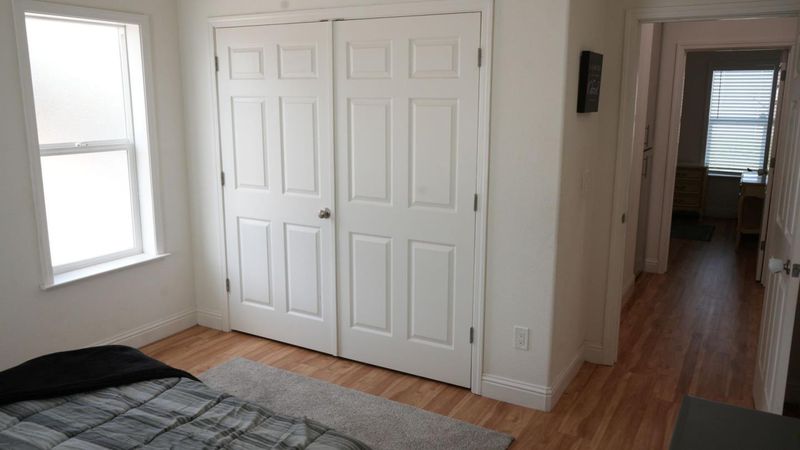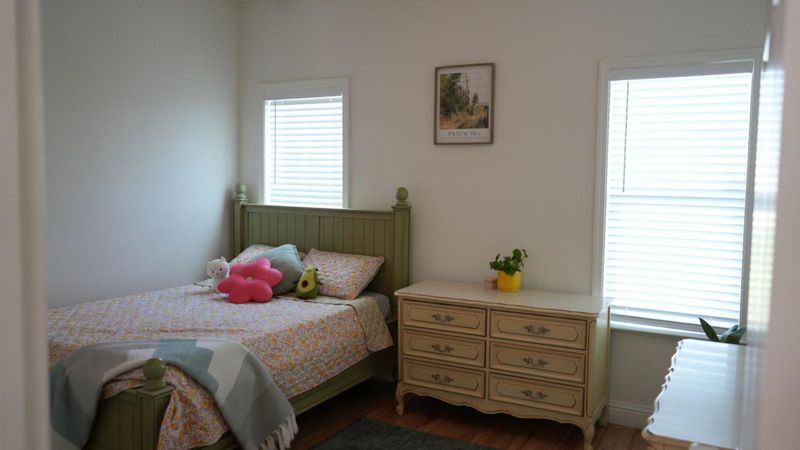
$697,000
1,830
SQ FT
$381
SQ/FT
496 Northwood Street
@ Edgewood Avenue - 20509 - Escalon, Escalon
- 3 Bed
- 2 Bath
- 2 Park
- 1,830 sqft
- ESCALON
-

Step into comfort in this custom-designed and meticulously built home, completed in December 2022. This energy-efficient 3-bedroom, 2-bathroom residence blends quality materials and thoughtful design across a spacious layout that includes a dedicated office, perfect for remote work or creative space. The heart of the home is the great room, where the kitchen and living area seamlessly combine for open-concept living. Enjoy stainless steel appliances, an induction range, and beautifully crafted custom cabinetry. LVP flooring and tile provide both style and practicality throughout. Eco-conscious buyers will appreciate the fully owned solar power system, designed to lower energy costs while reducing your environmental footprint. Nestled on a spacious 0.331-acre lot, this property offers a blend of modern comfort and outdoor versatility. The yard provides endless opportunities, whether you're hosting gatherings, cultivating a garden oasis, or enjoying the covered back porch, complete with an outdoor ceiling fan. There's ample space for RV or boat parking, plus a two-car garage to meet all your storage needs. With room to entertain or add an ADU, this home is as functional as it is inviting. Inside and out, experience a unique combination of luxury, efficiency, and flexibility.
- Days on Market
- 3 days
- Current Status
- Active
- Original Price
- $697,000
- List Price
- $697,000
- On Market Date
- May 8, 2025
- Property Type
- Single Family Home
- Area
- 20509 - Escalon
- Zip Code
- 95320
- MLS ID
- ML82006095
- APN
- 225-280-05
- Year Built
- 2022
- Stories in Building
- 1
- Possession
- COE
- Data Source
- MLSL
- Origin MLS System
- MLSListings, Inc.
El Portal Middle School
Public 6-8 Middle
Students: 618 Distance: 0.4mi
Escalon Charter Academy
Charter K-12 Coed
Students: 356 Distance: 0.7mi
Escalon High School
Public 9-12 Secondary
Students: 803 Distance: 0.8mi
Vista High (Continuation) School
Public 9-12 Continuation
Students: 25 Distance: 0.8mi
Dent Elementary School
Public K-5 Elementary
Students: 605 Distance: 1.0mi
Van Allen Elementary School
Public K-5 Elementary
Students: 336 Distance: 2.3mi
- Bed
- 3
- Bath
- 2
- Double Sinks, Full on Ground Floor, Oversized Tub, Shower and Tub, Solid Surface, Tile, Updated Bath
- Parking
- 2
- Detached Garage, On Street, Room for Oversized Vehicle
- SQ FT
- 1,830
- SQ FT Source
- Unavailable
- Lot SQ FT
- 14,396.0
- Lot Acres
- 0.330487 Acres
- Kitchen
- 220 Volt Outlet, Countertop - Quartz, Dishwasher, Garbage Disposal, Hood Over Range, Hookups - Ice Maker, Microwave, Oven Range - Electric, Refrigerator, Trash Compactor
- Cooling
- Ceiling Fan, Central AC
- Dining Room
- Dining Area
- Disclosures
- NHDS Report
- Family Room
- Kitchen / Family Room Combo
- Flooring
- Tile, Other
- Foundation
- Concrete Slab, Foundation Moisture Barrier, Permanent
- Heating
- Central Forced Air, Heat Pump
- Laundry
- Dryer, Electricity Hookup (220V), Inside, Tub / Sink, Washer
- Possession
- COE
- Fee
- Unavailable
MLS and other Information regarding properties for sale as shown in Theo have been obtained from various sources such as sellers, public records, agents and other third parties. This information may relate to the condition of the property, permitted or unpermitted uses, zoning, square footage, lot size/acreage or other matters affecting value or desirability. Unless otherwise indicated in writing, neither brokers, agents nor Theo have verified, or will verify, such information. If any such information is important to buyer in determining whether to buy, the price to pay or intended use of the property, buyer is urged to conduct their own investigation with qualified professionals, satisfy themselves with respect to that information, and to rely solely on the results of that investigation.
School data provided by GreatSchools. School service boundaries are intended to be used as reference only. To verify enrollment eligibility for a property, contact the school directly.

