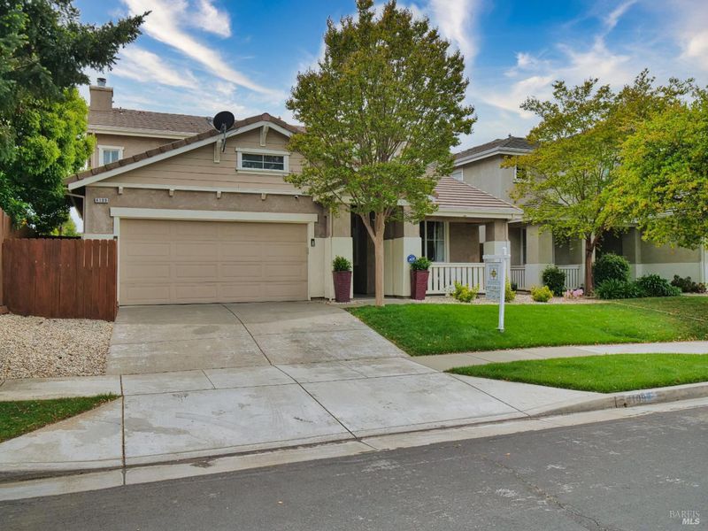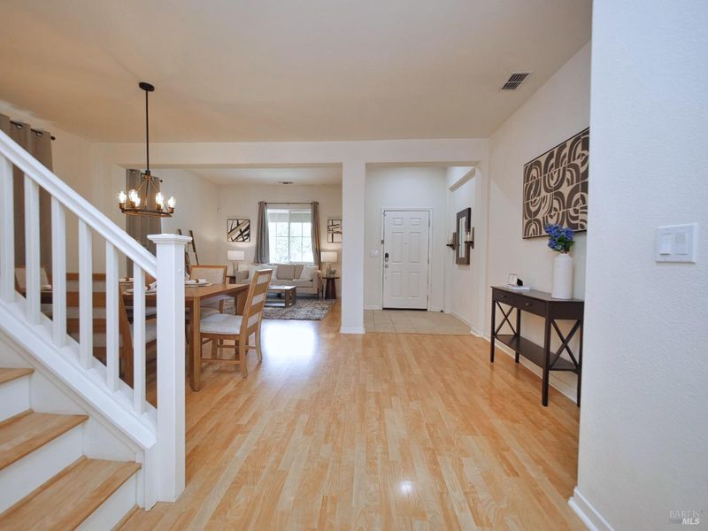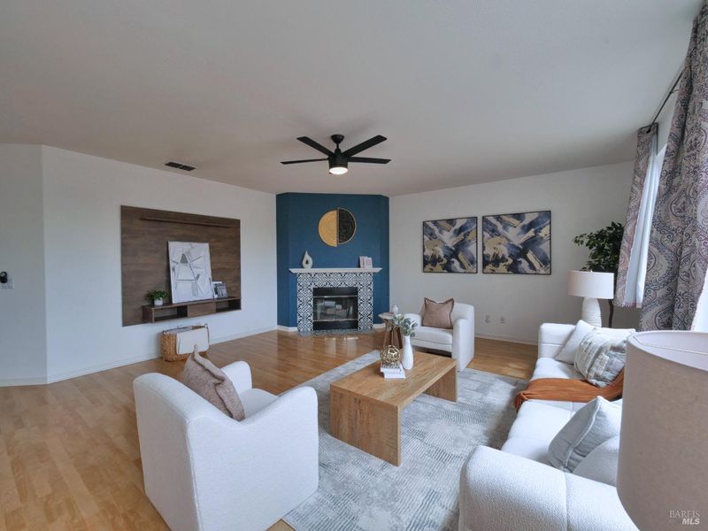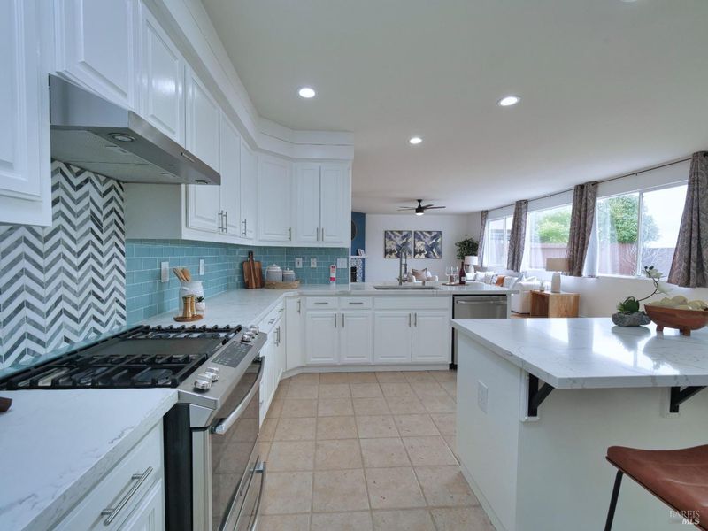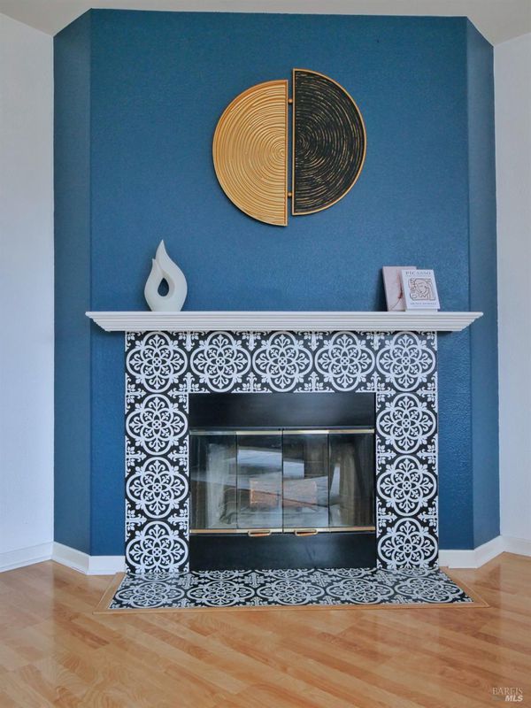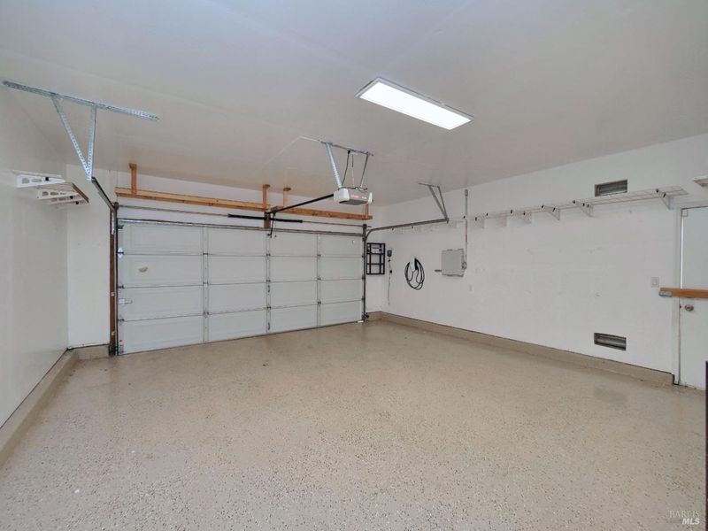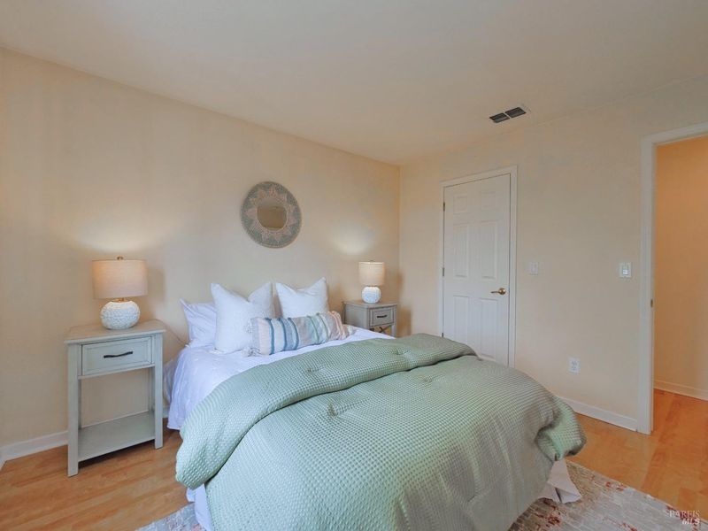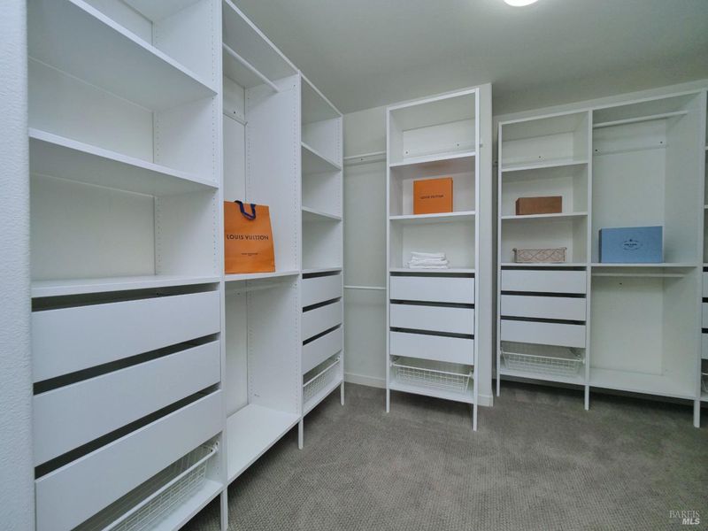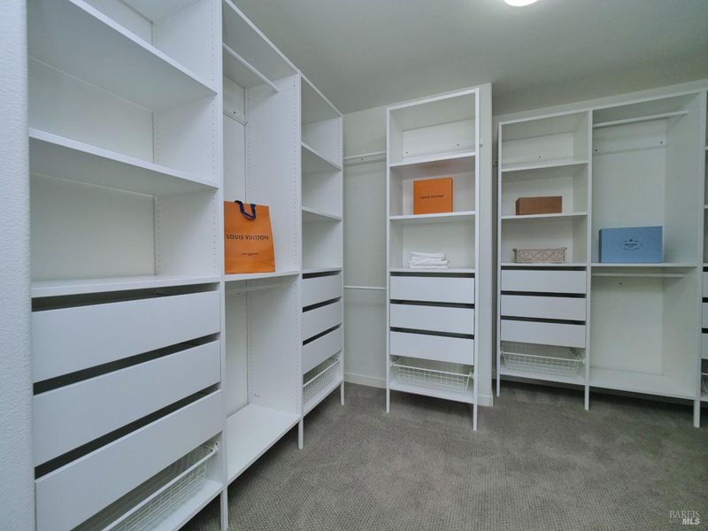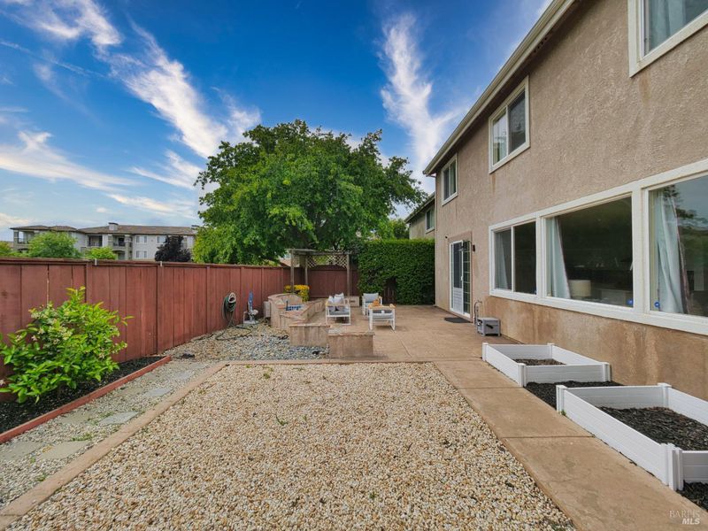
$799,988
2,817
SQ FT
$284
SQ/FT
4109 Fall Creek Court
@ Mountain Meadows - Cordelia, Fairfield
- 5 Bed
- 3 Bath
- 4 Park
- 2,817 sqft
- Fairfield
-

Must-See! Stunning 5 Bed, 3 Bath Home with Premium Features! Imagine coming home to this grand and spacious 5 bedroom, 3 bath single-family residence. The thoughtfully designed open floor plan creates an effortless flow, ideal for modern living and entertaining. Situated in a highly desirable neighborhood, you'll appreciate the easy access to Interstates 80 and 680, Highway 12, and an array of shopping, dining, and recreational amenities, including nearby parks and trails. The updated spacious kitchen boasts quartz countertops and stainless steel appliances. This energy-efficient home includes 15 solar panels and a Tesla wall charger. The finished garage provides added functionality with overhead storage. Featuring a convenient first-floor bedroom with a full bath, and an upstairs luxurious master suite with a huge walk-in closet equipped with custom organizers. The private, fenced backyard with no rear neighbors is an entertainer's dream, complete with a custom water fountain and inviting patios. Smart home ready with a Yale smart door lock, Ring doorbell, MyQ smart garage door opener, Nest thermostat, and a Nest fire/carbon monoxide alarm. Also it is ADT home security ready. This property has it all! Schedule your showing before it's gone.
- Days on Market
- 1 day
- Current Status
- Active
- Original Price
- $799,988
- List Price
- $799,988
- On Market Date
- Apr 27, 2025
- Property Type
- Single Family Residence
- Area
- Cordelia
- Zip Code
- 94534
- MLS ID
- 325038062
- APN
- 0044-180-180
- Year Built
- 2001
- Stories in Building
- Unavailable
- Possession
- Close Of Escrow
- Data Source
- BAREIS
- Origin MLS System
Spectrum Center-Solano Campus
Private K-12 Special Education Program, Coed
Students: 52 Distance: 0.2mi
Nelda Mundy Elementary School
Public K-5 Elementary
Students: 772 Distance: 1.1mi
Seeds of Truth Academy
Private 2-12
Students: 30 Distance: 1.5mi
Angelo Rodriguez High School
Public 9-12 Secondary
Students: 1882 Distance: 1.5mi
Oakbrook Elementary School
Public K-8 Elementary, Yr Round
Students: 546 Distance: 1.8mi
Green Valley Middle School
Public 6-8 Middle
Students: 915 Distance: 2.8mi
- Bed
- 5
- Bath
- 3
- Closet, Double Sinks, Shower Stall(s), Soaking Tub, Tub, Walk-In Closet
- Parking
- 4
- Attached, EV Charging, Garage Door Opener, Garage Facing Front, Side-by-Side
- SQ FT
- 2,817
- SQ FT Source
- Assessor Auto-Fill
- Lot SQ FT
- 5,415.0
- Lot Acres
- 0.1243 Acres
- Kitchen
- Breakfast Area, Island, Island w/Sink, Kitchen/Family Combo, Quartz Counter, Slab Counter
- Cooling
- Ceiling Fan(s), Central
- Dining Room
- Dining/Living Combo
- Flooring
- Linoleum, Tile
- Foundation
- Concrete, Slab
- Fire Place
- Family Room
- Heating
- Central, Fireplace(s), Gas
- Laundry
- Inside Room
- Upper Level
- Bedroom(s), Full Bath(s), Primary Bedroom
- Main Level
- Bedroom(s), Dining Room, Family Room, Full Bath(s), Garage, Kitchen, Living Room, Street Entrance
- Possession
- Close Of Escrow
- Architectural Style
- Traditional
- * Fee
- $79
- Name
- The Ranch HOA
- Phone
- (707) 447-6088
- *Fee includes
- Common Areas
MLS and other Information regarding properties for sale as shown in Theo have been obtained from various sources such as sellers, public records, agents and other third parties. This information may relate to the condition of the property, permitted or unpermitted uses, zoning, square footage, lot size/acreage or other matters affecting value or desirability. Unless otherwise indicated in writing, neither brokers, agents nor Theo have verified, or will verify, such information. If any such information is important to buyer in determining whether to buy, the price to pay or intended use of the property, buyer is urged to conduct their own investigation with qualified professionals, satisfy themselves with respect to that information, and to rely solely on the results of that investigation.
School data provided by GreatSchools. School service boundaries are intended to be used as reference only. To verify enrollment eligibility for a property, contact the school directly.
