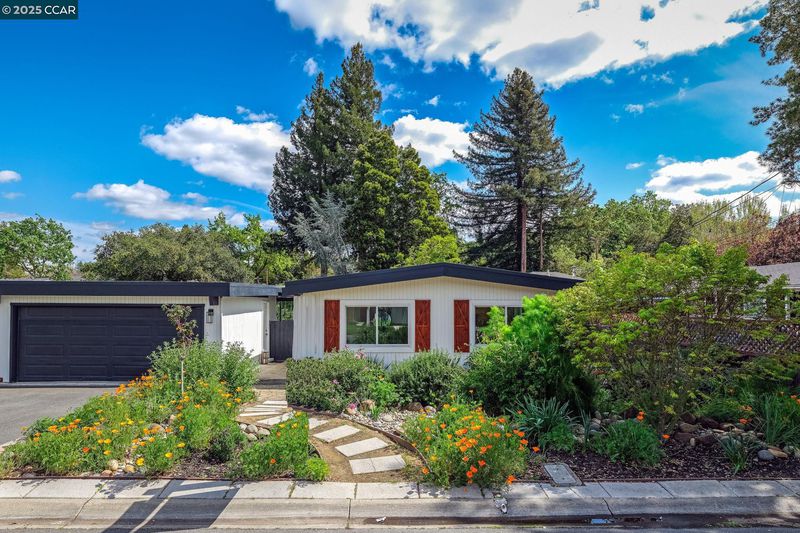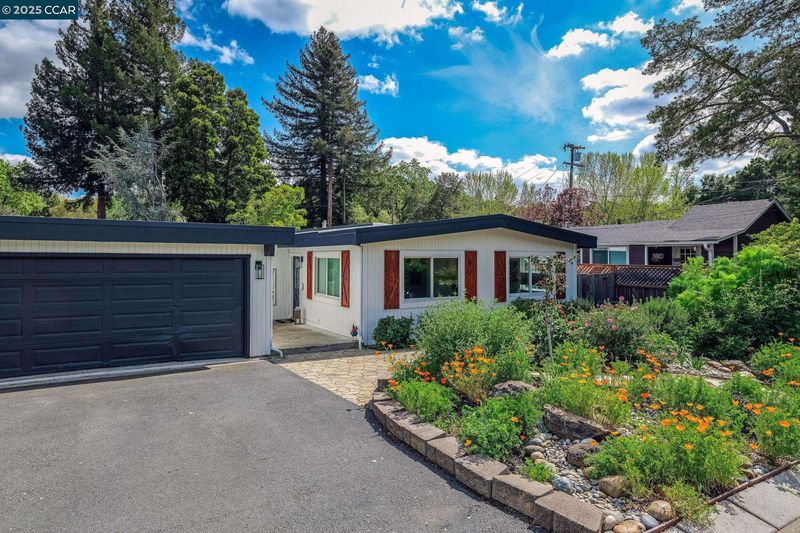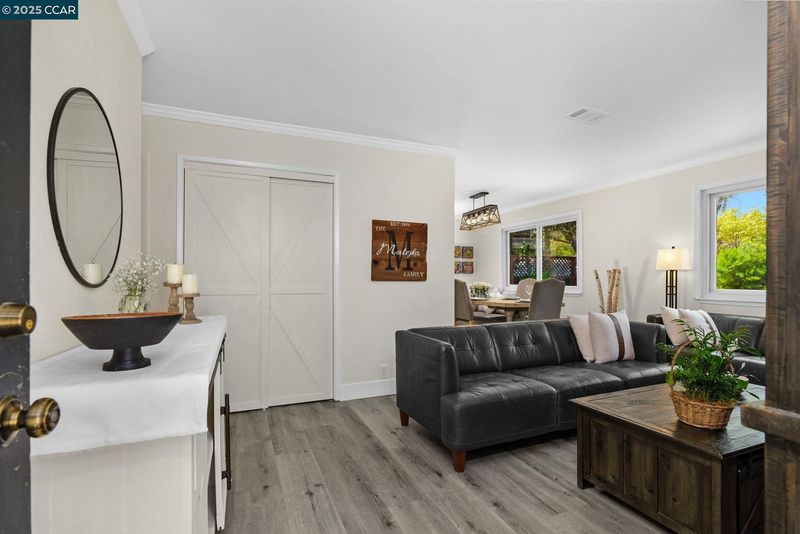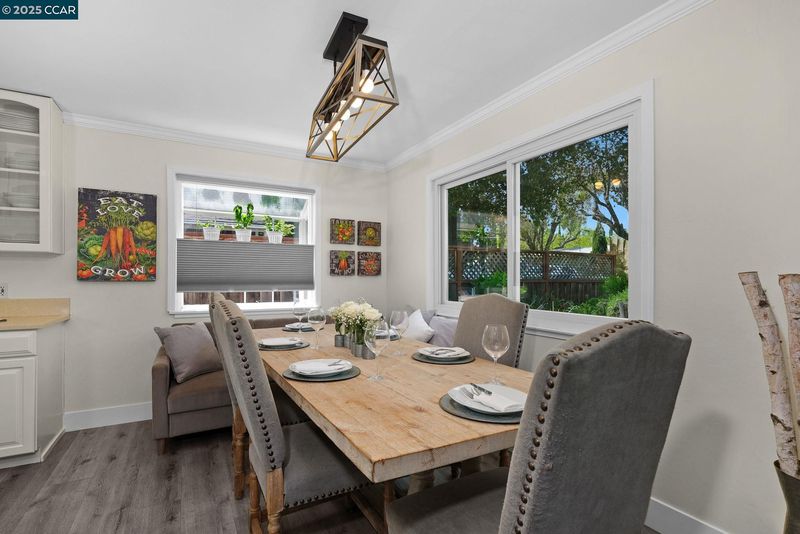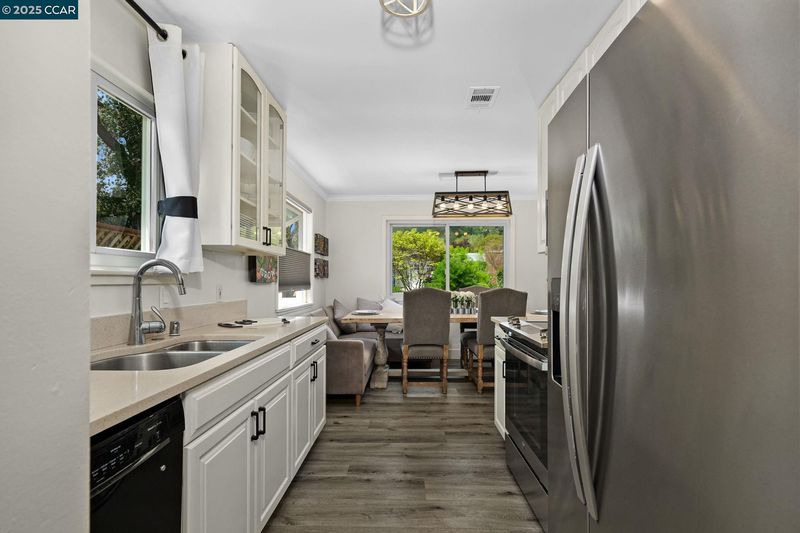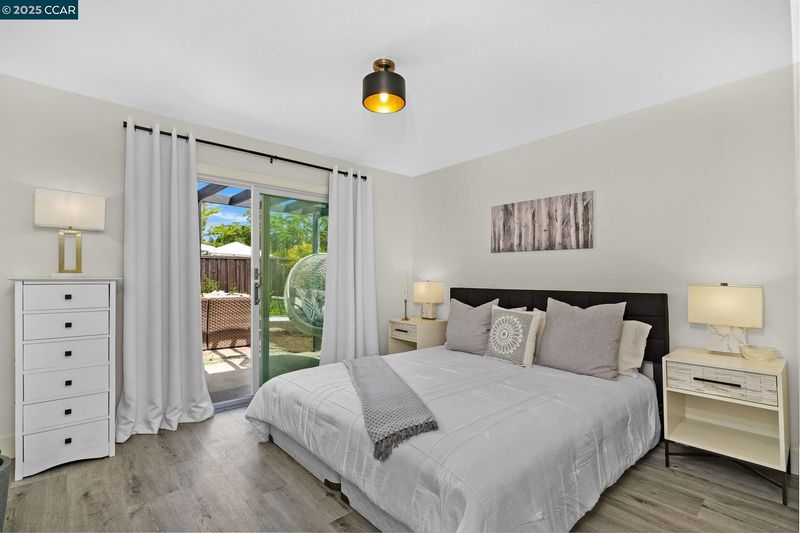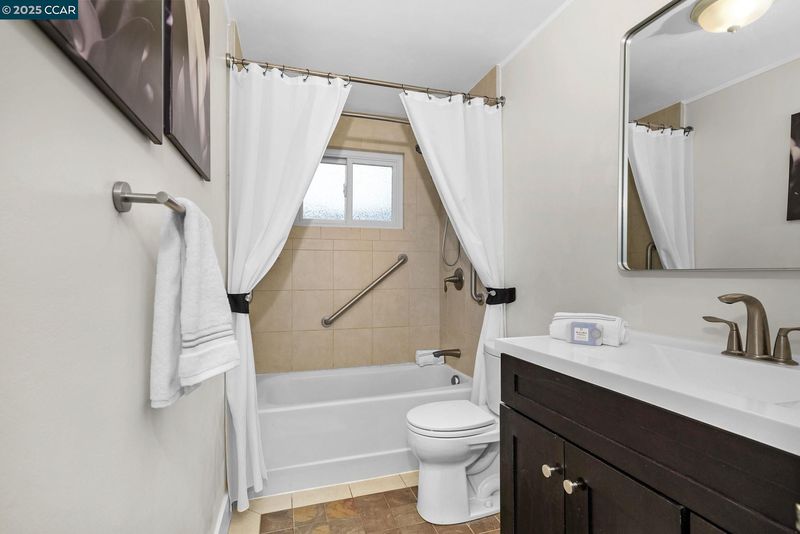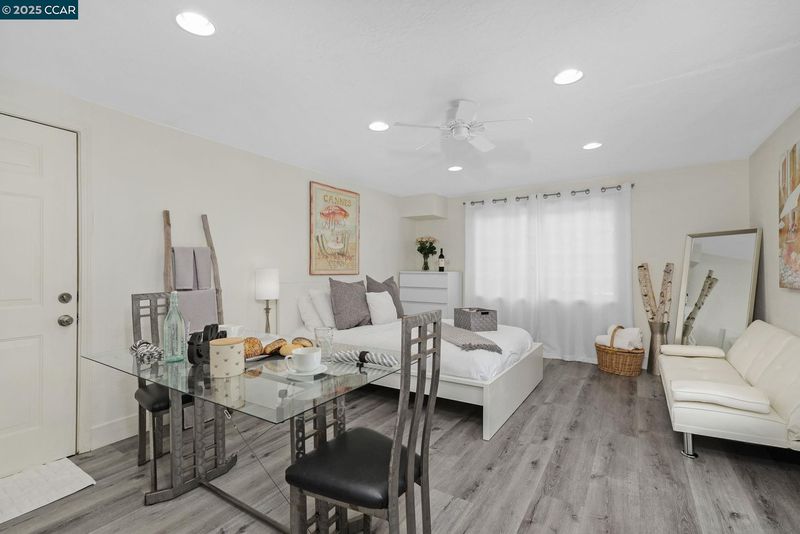
$1,200,000
1,126
SQ FT
$1,066
SQ/FT
3397 Orchard Valley Ln
@ Almanor Lane - Trails Area, Lafayette
- 3 Bed
- 2 Bath
- 0 Park
- 1,126 sqft
- Lafayette
-

-
Sat Aug 16, 1:00 pm - 4:00 pm
Excellent Walkable Home with detached Studio.
-
Sun Aug 17, 1:00 pm - 4:00 pm
New with detached Studio, Walkable! Great Neighborhood!
-
Sat Aug 23, 1:00 pm - 4:00 pm
Detached Studio. Walkable location, excellent schools! Fantastic neighborhood!
-
Sun Aug 24, 1:00 pm - 4:00 pm
Wonderful Commute location. Walkable to all Lafayette. Detached Studio.
This home and detached Studio is a block away from restaurants, salons, and spas, yet sits on a private drive with views of the Lafayette hills. Remodeled inside and out, featuring fresh paint, lighting, new ss appliances, luxury vinyl plank throughout and new or refreshed fencing on all sides. Upgrades include Anderson windows, Takagi tankless water heater, Trane heater, and a custom drainage system. Embracing indoor/outdoor living, the property boasts two spacious courtyards surrounded with low-maintenance plantings including daffodils, poppies, fennel, rosemary and fruit trees. The main house has two generously sized bedrooms accommodating king-size beds. A smaller bedroom could be a home office, with a separate entrance for hosting clients. The Studio is a converted garage offering 363 additional square ft. of living space with three entrance points and room for a king-size bed, couch, dining table and kitchenette. This would be perfect as a family room or in-law suite with a ceiling fan, LVP flooring and a private patio. Definite potential to make convert into an ADU with Plans available for adding a bath, laundry and kitchen. This downtown home is within a mile of top-rated Lafayette schools, police, fire, BART, and Hwy 24. Or head to Headlands Brewery, a mere 700 ft away!
- Current Status
- New
- Original Price
- $1,200,000
- List Price
- $1,200,000
- On Market Date
- Aug 14, 2025
- Property Type
- Detached
- D/N/S
- Trails Area
- Zip Code
- 94549
- MLS ID
- 41108102
- APN
- 2330740057
- Year Built
- 1965
- Stories in Building
- 1
- Possession
- Close Of Escrow, Negotiable
- Data Source
- MAXEBRDI
- Origin MLS System
- CONTRA COSTA
Springstone Community High School
Private 9-12
Students: NA Distance: 0.3mi
The Springstone School
Private 6-8
Students: NA Distance: 0.3mi
Springstone School, The
Private 6-12 Nonprofit
Students: 50 Distance: 0.3mi
M. H. Stanley Middle School
Public 6-8 Middle
Students: 1227 Distance: 0.4mi
Lafayette Elementary School
Public K-5 Elementary
Students: 538 Distance: 0.6mi
St. Perpetua
Private K-8 Elementary, Religious, Coed
Students: 240 Distance: 0.8mi
- Bed
- 3
- Bath
- 2
- Parking
- 0
- Converted Garage, Parking Spaces, Side Yard Access, Parking Lot, No Garage, On Street, RV Access/Parking, RV Possible, RV Storage, Uncovered Parking Space
- SQ FT
- 1,126
- SQ FT Source
- Public Records
- Lot SQ FT
- 6,098.0
- Lot Acres
- 0.14 Acres
- Pool Info
- None
- Kitchen
- Dishwasher, Electric Range, Plumbed For Ice Maker, Microwave, Free-Standing Range, Refrigerator, Self Cleaning Oven, Dryer, Washer, Tankless Water Heater, 220 Volt Outlet, Breakfast Bar, Stone Counters, Electric Range/Cooktop, Ice Maker Hookup, Pantry, Range/Oven Free Standing, Self-Cleaning Oven, Updated Kitchen
- Cooling
- Ceiling Fan(s), Central Air
- Disclosures
- Home Warranty Plan, Owner is Lic Real Est Agt, Disclosure Package Avail
- Entry Level
- Exterior Details
- Lighting, Garden, Back Yard, Dog Run, Front Yard, Garden/Play, Side Yard, Sprinklers Automatic, Sprinklers Front, Storage, Landscape Back, Landscape Front, Low Maintenance, Manual Sprinkler Front, Manual Sprinkler Rear, Private Entrance, Storage Area, Yard Space
- Flooring
- Tile, Vinyl
- Foundation
- Fire Place
- None
- Heating
- Forced Air, Natural Gas, Hot Water, Smart Vent
- Laundry
- 220 Volt Outlet, Dryer, Gas Dryer Hookup, Laundry Room, Washer, Cabinets, Inside Room, Space For Frzr/Refr, Washer/Dryer Stacked Incl
- Main Level
- 4 Bedrooms, 2 Baths, Primary Bedrm Suite - 1, Laundry Facility, Main Entry
- Possession
- Close Of Escrow, Negotiable
- Architectural Style
- Farm House
- Construction Status
- Existing
- Additional Miscellaneous Features
- Lighting, Garden, Back Yard, Dog Run, Front Yard, Garden/Play, Side Yard, Sprinklers Automatic, Sprinklers Front, Storage, Landscape Back, Landscape Front, Low Maintenance, Manual Sprinkler Front, Manual Sprinkler Rear, Private Entrance, Storage Area, Yard Space
- Location
- Back Yard, Curb(s), Front Yard, Landscaped, Sprinklers In Rear, Storm Drain
- Roof
- Composition
- Water and Sewer
- Water District, Meter Avail (Irrigation), Meter Paid (Irrigation)
- Fee
- Unavailable
MLS and other Information regarding properties for sale as shown in Theo have been obtained from various sources such as sellers, public records, agents and other third parties. This information may relate to the condition of the property, permitted or unpermitted uses, zoning, square footage, lot size/acreage or other matters affecting value or desirability. Unless otherwise indicated in writing, neither brokers, agents nor Theo have verified, or will verify, such information. If any such information is important to buyer in determining whether to buy, the price to pay or intended use of the property, buyer is urged to conduct their own investigation with qualified professionals, satisfy themselves with respect to that information, and to rely solely on the results of that investigation.
School data provided by GreatSchools. School service boundaries are intended to be used as reference only. To verify enrollment eligibility for a property, contact the school directly.
