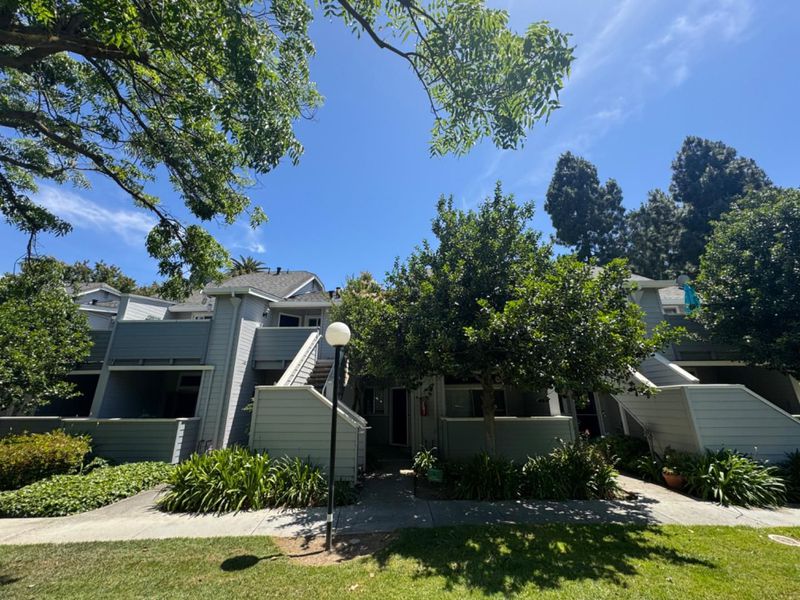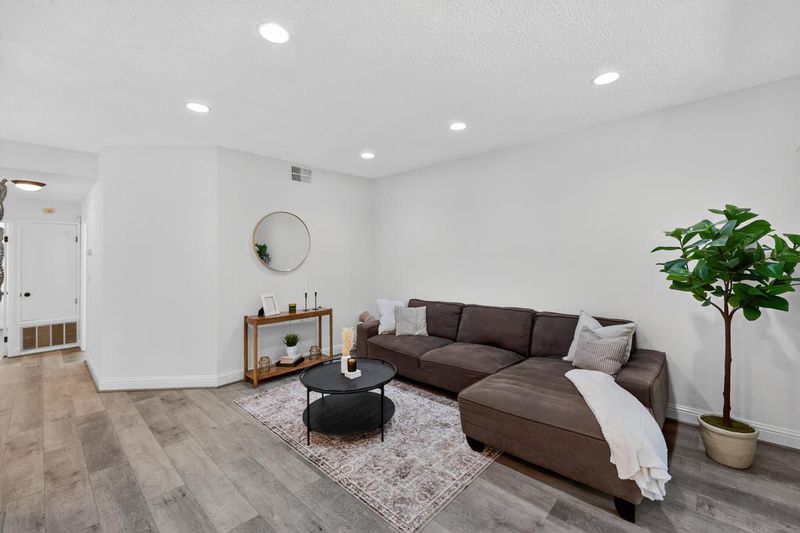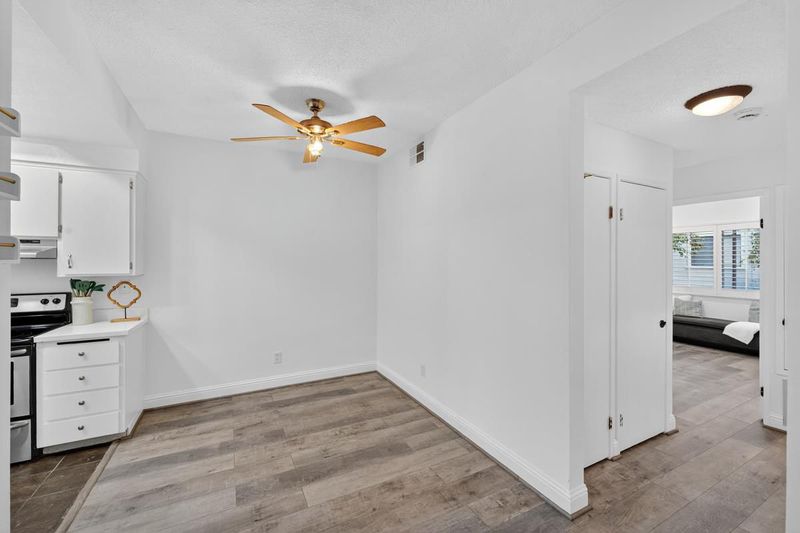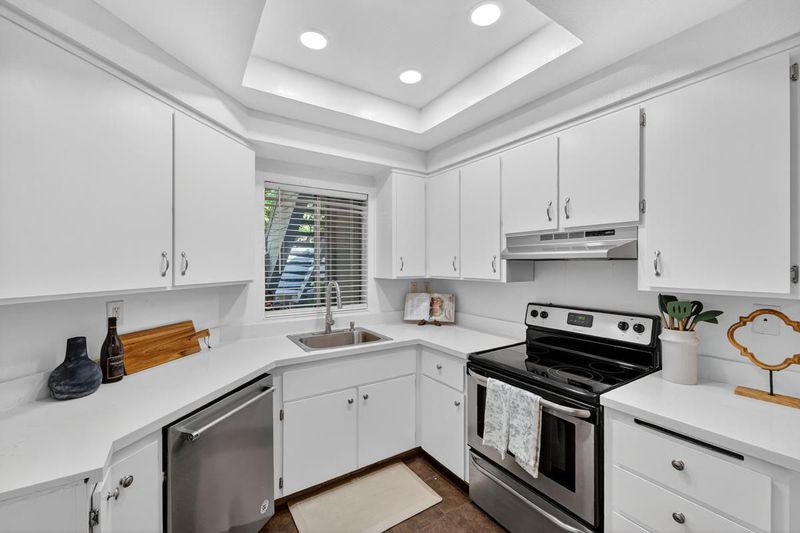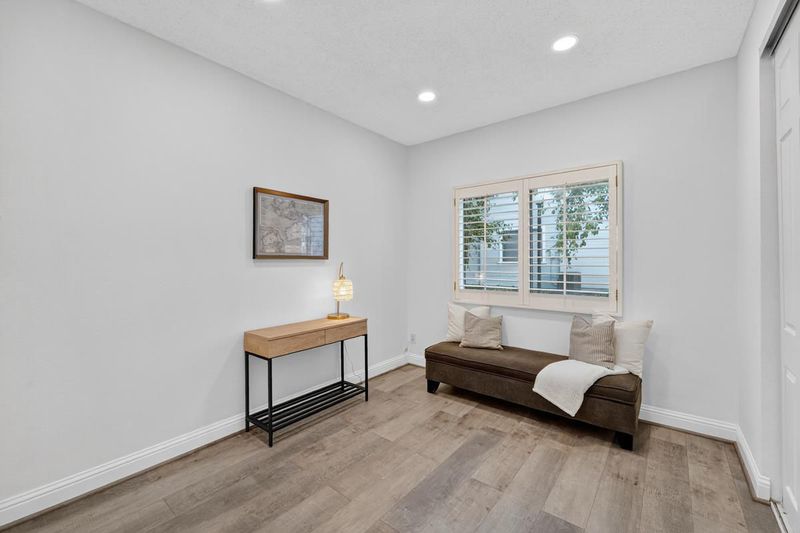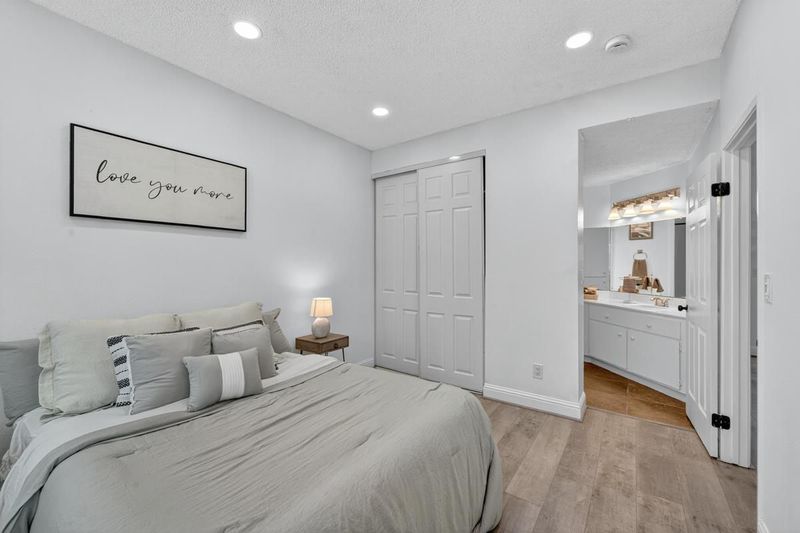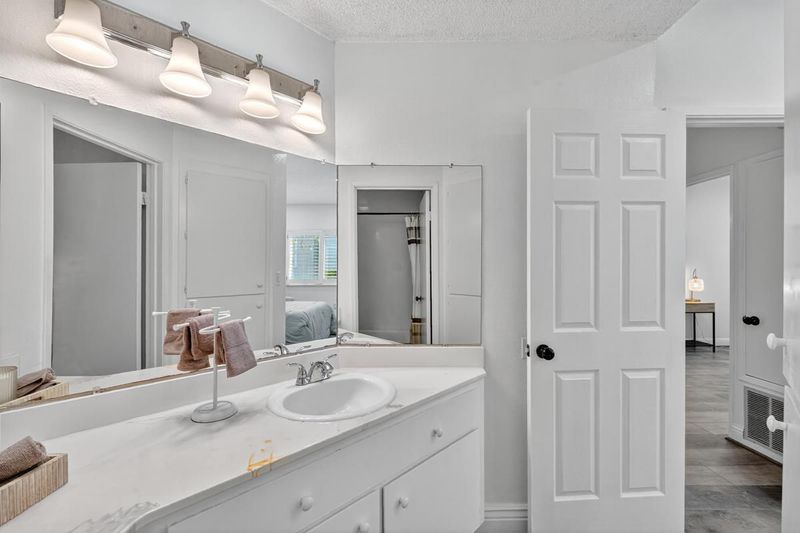
$649,888
871
SQ FT
$746
SQ/FT
482 Shadowgraph Drive
@ Almaden Rd. + W Alma Ave. - 9 - Central San Jose, San Jose
- 2 Bed
- 2 Bath
- 1 Park
- 871 sqft
- SAN JOSE
-

-
Sun Aug 31, 11:00 am - 2:00 pm
Stop by and say hello!
Welcome to this charming first-floor condo in a gated community near Willow Glen and Downtown San Joseoffering both comfort and convenience. Inside, youll enjoy two bedrooms, two full bathrooms and the ease of an in-unit washer and dryer. The kitchen features a delightful garden window, and the ample living area opens to a private patioperfect for relaxing and enjoying the sunshine. This community offers amenities, including a swimming pool, hot tub, and an assigned covered parking spot. Ideal for commuters, with easy access to freeways 87, 280, and 680, and walking distance to Tamien Station with both VTA Light Rail and Caltrain service. Nearby, youll also find shopping, dining, and the charm of Willow Glen and Downtown San Jose. If youre looking for a smart floor plan in a vibrant neighborhood, this is the one!
- Days on Market
- 6 days
- Current Status
- Active
- Original Price
- $649,888
- List Price
- $649,888
- On Market Date
- Aug 22, 2025
- Property Type
- Condominium
- Area
- 9 - Central San Jose
- Zip Code
- 95110
- MLS ID
- ML82018955
- APN
- 434-37-074
- Year Built
- 1987
- Stories in Building
- 1
- Possession
- COE
- Data Source
- MLSL
- Origin MLS System
- MLSListings, Inc.
Private Educational Network School
Private K-12 Coed
Students: NA Distance: 0.1mi
Rocketship Alma Academy
Charter K-5 Coed
Students: 499 Distance: 0.3mi
Ernesto Galarza Elementary School
Public K-5 Elementary
Students: 397 Distance: 0.5mi
Hammer Montessori At Galarza Elementary School
Public K-5 Elementary
Students: 326 Distance: 0.5mi
Our Lady Of Grace
Private 6-8 Religious, All Female, Nonprofit
Students: 64 Distance: 0.6mi
Sacred Heart Nativity School
Private 6-8 Elementary, Religious, All Male, Coed
Students: 63 Distance: 0.6mi
- Bed
- 2
- Bath
- 2
- Full on Ground Floor, Showers over Tubs - 2+
- Parking
- 1
- Assigned Spaces, No Garage
- SQ FT
- 871
- SQ FT Source
- Unavailable
- Pool Info
- Community Facility, Pool - In Ground, Spa / Hot Tub
- Kitchen
- 220 Volt Outlet, Cooktop - Electric, Dishwasher, Oven Range
- Cooling
- None
- Dining Room
- Dining Area
- Disclosures
- None
- Family Room
- No Family Room
- Flooring
- Laminate, Tile
- Foundation
- None
- Heating
- Central Forced Air
- Laundry
- Inside, Washer / Dryer
- Possession
- COE
- * Fee
- $400
- Name
- Unknown
- *Fee includes
- Garbage, Maintenance - Common Area, Maintenance - Exterior, Management Fee, Security Service, and Water / Sewer
MLS and other Information regarding properties for sale as shown in Theo have been obtained from various sources such as sellers, public records, agents and other third parties. This information may relate to the condition of the property, permitted or unpermitted uses, zoning, square footage, lot size/acreage or other matters affecting value or desirability. Unless otherwise indicated in writing, neither brokers, agents nor Theo have verified, or will verify, such information. If any such information is important to buyer in determining whether to buy, the price to pay or intended use of the property, buyer is urged to conduct their own investigation with qualified professionals, satisfy themselves with respect to that information, and to rely solely on the results of that investigation.
School data provided by GreatSchools. School service boundaries are intended to be used as reference only. To verify enrollment eligibility for a property, contact the school directly.
