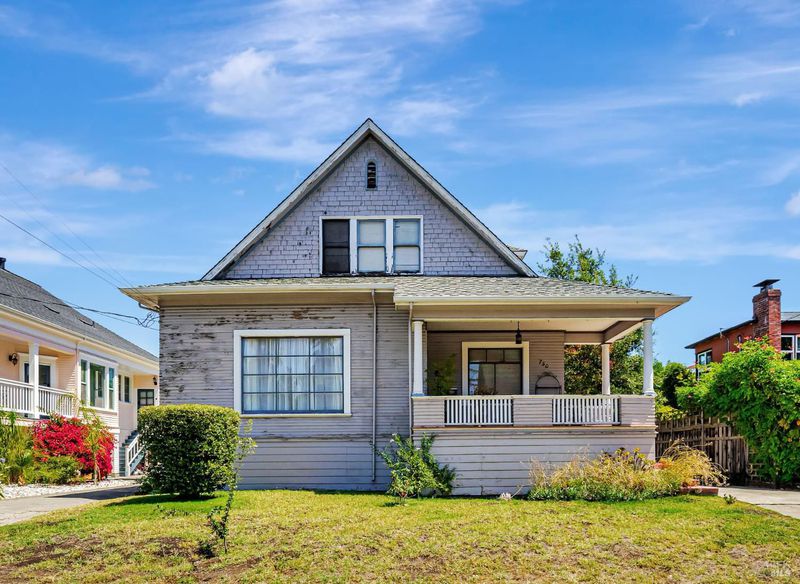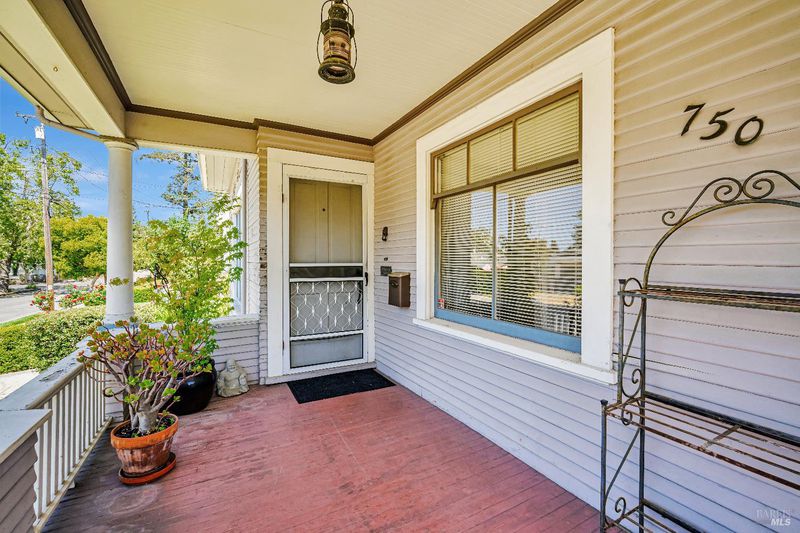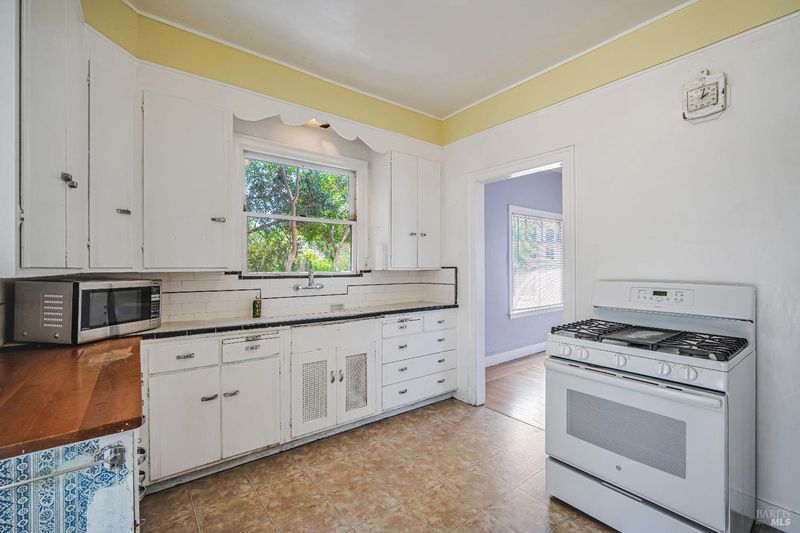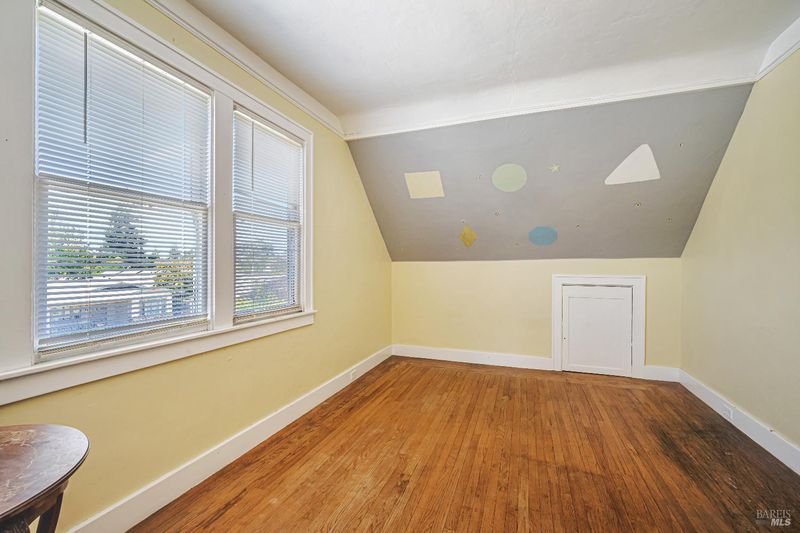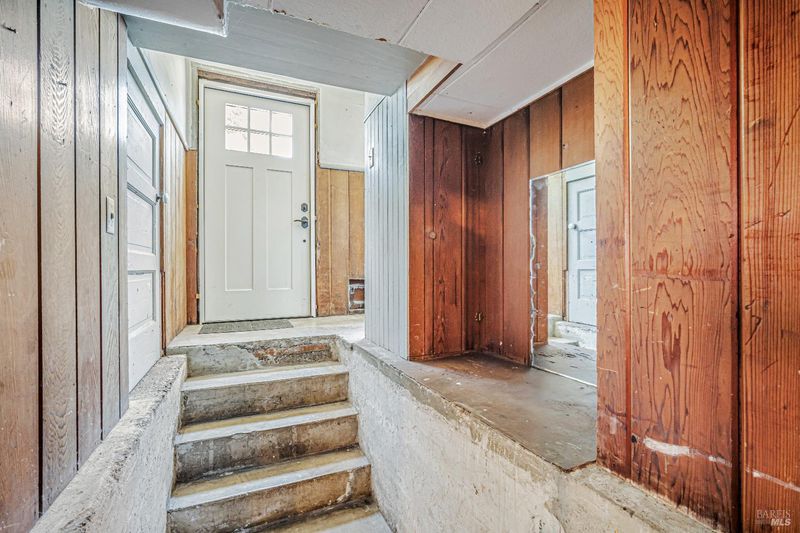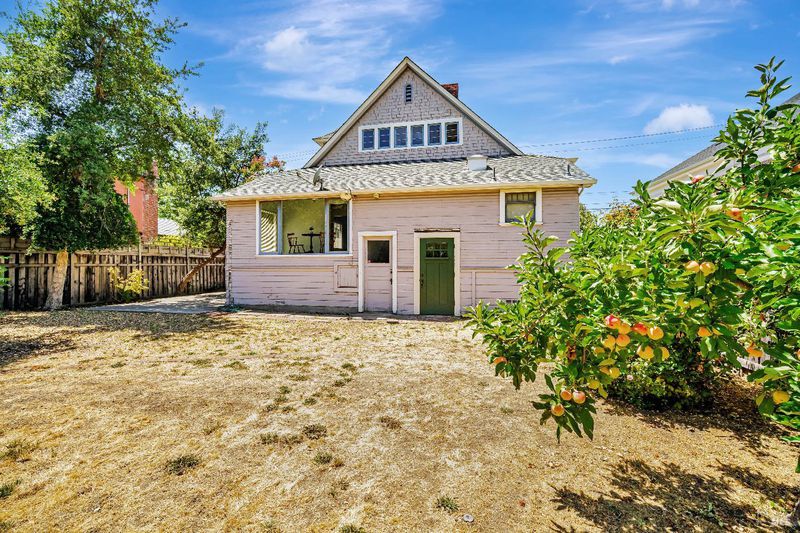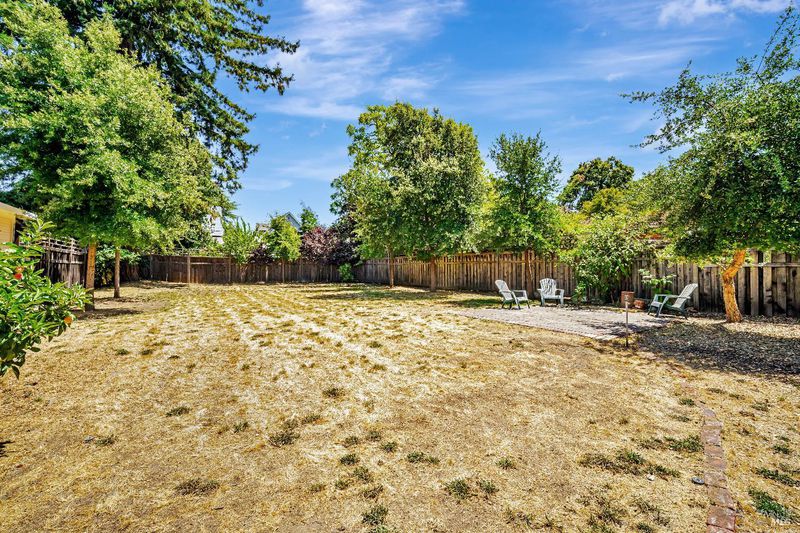
$725,000
1,688
SQ FT
$430
SQ/FT
750 Slater Street
@ Benton St - Santa Rosa-Northeast, Santa Rosa
- 3 Bed
- 2 Bath
- 2 Park
- 1,688 sqft
- Santa Rosa
-

Situated in the heart of the sought-after Junior College area of Santa Rosa is this exceptional opportunity for investment and restoration. This classic 3 bedroom, 2 bath home, built in 1910, is ready to be transformed back into the grand beauty she once was. The large living room with fireplace and formal dining room are highlighted by beautiful oak hardwood flooring and large windows making this home light and bright, no matter the time of day. The large 8748+/- sq ft lot provides ample room for expansion to the existing home, an ADU, garage, gardens, etc. The full, finished basement includes laundry, work benches and cabinets, and tons of storage and possibilities. Buyer to verify with the City and County building and permitting requirements. Conveniently located near Downtown Santa Rosa, Santa Rosa Junior College, restaurants, entertainment, shopping, Highway 101, and all the Wine Country has to offer.
- Days on Market
- 0 days
- Current Status
- Active
- Original Price
- $725,000
- List Price
- $725,000
- On Market Date
- Aug 11, 2025
- Property Type
- Single Family Residence
- Area
- Santa Rosa-Northeast
- Zip Code
- 95404
- MLS ID
- 324089221
- APN
- 180-780-056-000
- Year Built
- 1910
- Stories in Building
- Unavailable
- Possession
- Close Of Escrow
- Data Source
- BAREIS
- Origin MLS System
Santa Rosa Charter School For The Arts
Charter K-8 Elementary
Students: 400 Distance: 0.1mi
St. Luke Lutheran
Private PK-8 Elementary, Religious, Coed
Students: 109 Distance: 0.2mi
Santa Rosa Middle School
Public 7-8 Middle
Students: 548 Distance: 0.3mi
Stuart Preparatory School
Private PK-9 Elementary, Coed
Students: 65 Distance: 0.3mi
Ridgway High (Continuation) School
Public 9-12 Continuation
Students: 284 Distance: 0.4mi
Santa Rosa High School
Public 9-12 Secondary
Students: 1948 Distance: 0.4mi
- Bed
- 3
- Bath
- 2
- Shower Stall(s), Skylight/Solar Tube, Tile, Window
- Parking
- 2
- No Garage, Uncovered Parking Spaces 2+
- SQ FT
- 1,688
- SQ FT Source
- Assessor Auto-Fill
- Lot SQ FT
- 8,747.0
- Lot Acres
- 0.2008 Acres
- Kitchen
- Breakfast Room, Pantry Closet, Tile Counter, Wood Counter
- Cooling
- None
- Dining Room
- Formal Room
- Flooring
- Carpet, Linoleum, Wood
- Foundation
- Concrete Perimeter
- Fire Place
- Brick, Living Room, Wood Burning
- Heating
- Central, Natural Gas
- Laundry
- Chute, Dryer Included, Electric, In Basement, Washer Included
- Upper Level
- Bedroom(s), Full Bath(s)
- Main Level
- Dining Room, Full Bath(s), Kitchen, Living Room, Primary Bedroom
- Possession
- Close Of Escrow
- Basement
- Full
- Architectural Style
- Victorian
- Fee
- $0
MLS and other Information regarding properties for sale as shown in Theo have been obtained from various sources such as sellers, public records, agents and other third parties. This information may relate to the condition of the property, permitted or unpermitted uses, zoning, square footage, lot size/acreage or other matters affecting value or desirability. Unless otherwise indicated in writing, neither brokers, agents nor Theo have verified, or will verify, such information. If any such information is important to buyer in determining whether to buy, the price to pay or intended use of the property, buyer is urged to conduct their own investigation with qualified professionals, satisfy themselves with respect to that information, and to rely solely on the results of that investigation.
School data provided by GreatSchools. School service boundaries are intended to be used as reference only. To verify enrollment eligibility for a property, contact the school directly.
