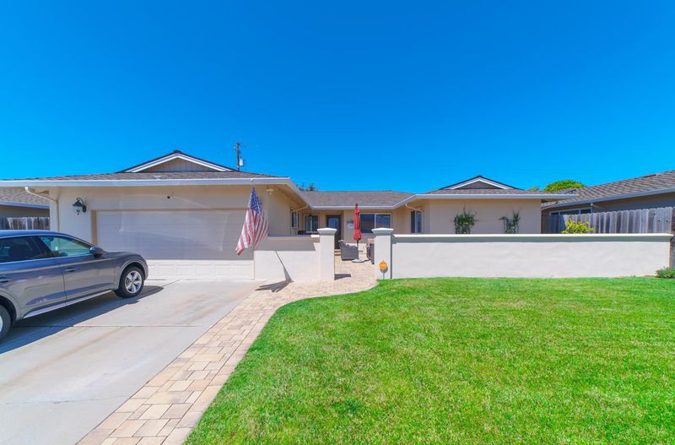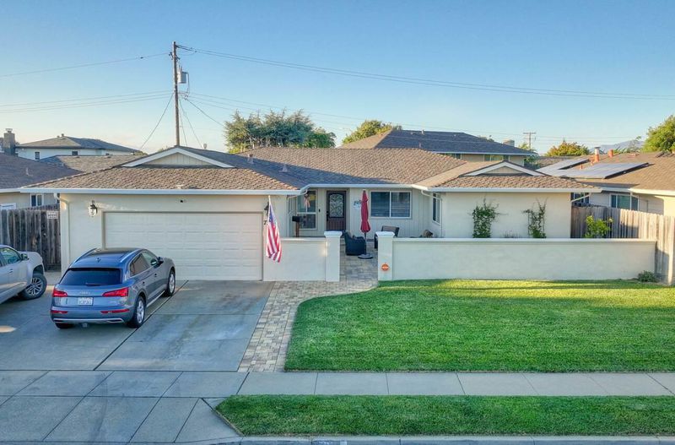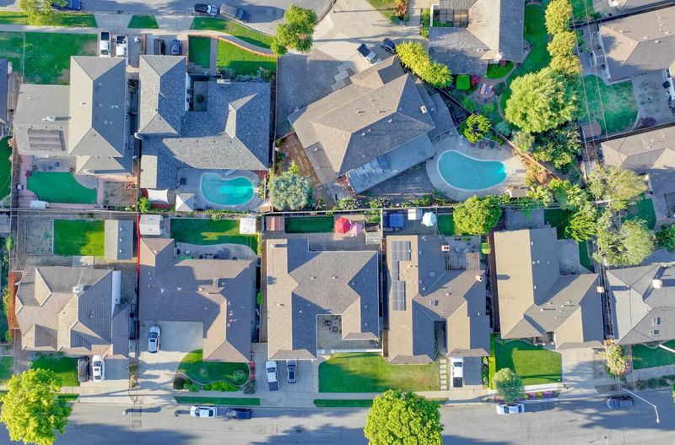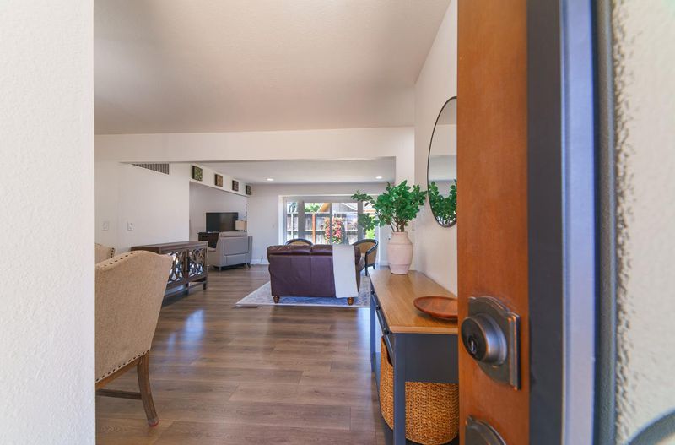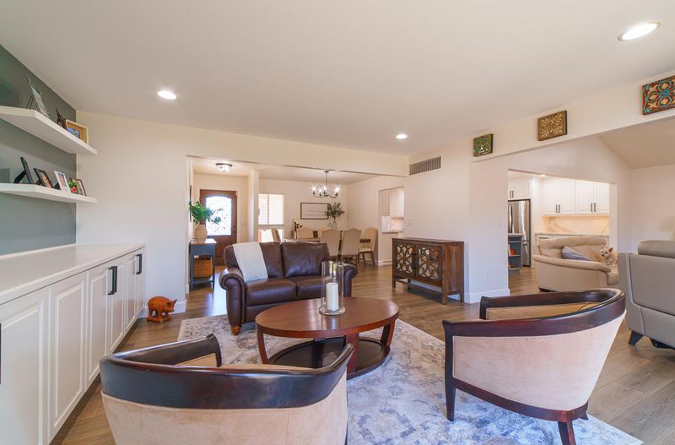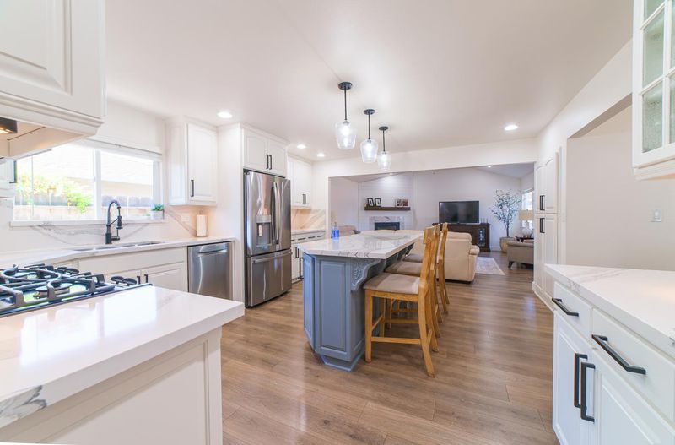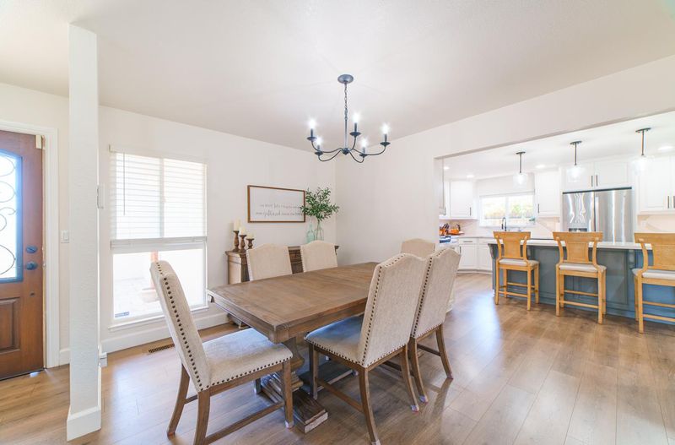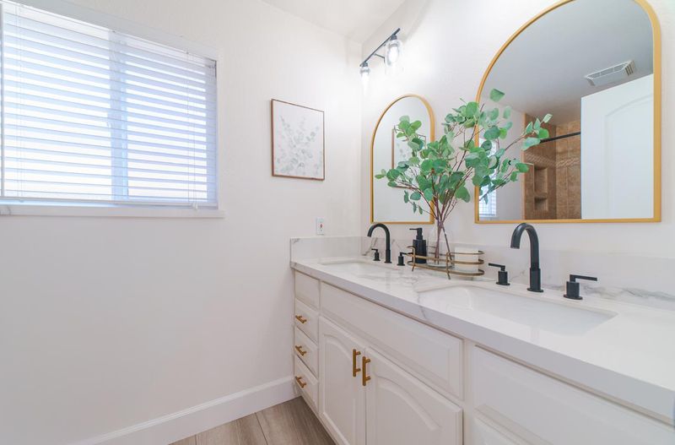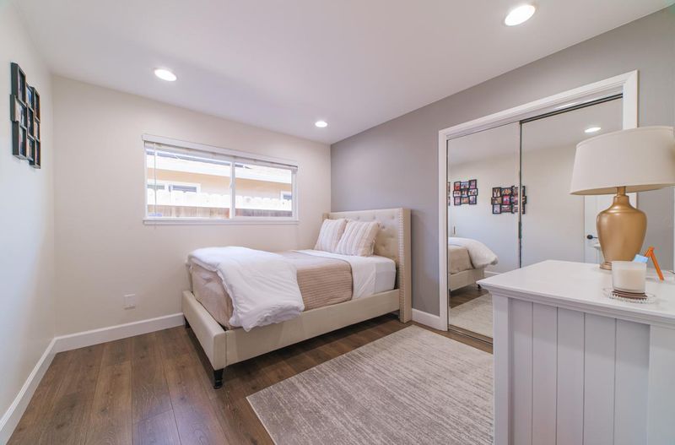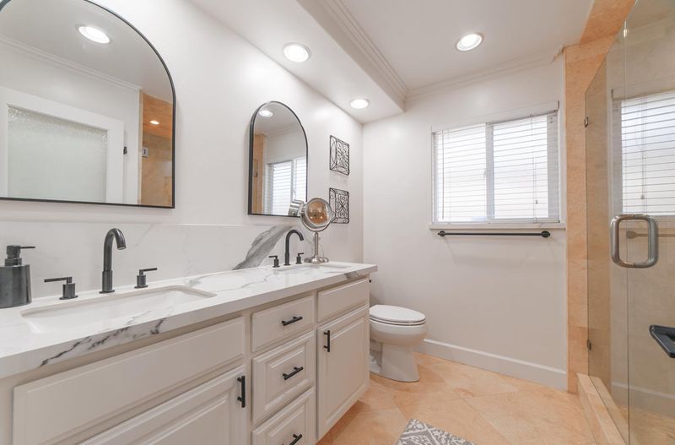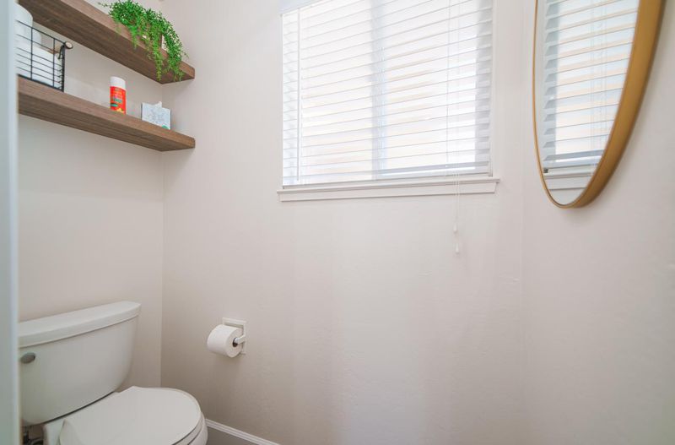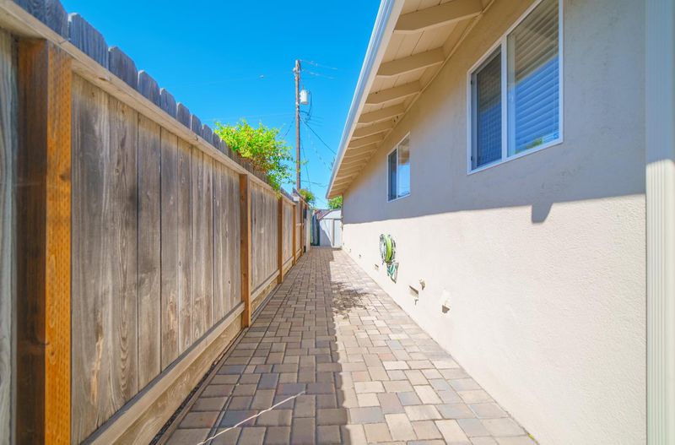
$989,000
2,112
SQ FT
$468
SQ/FT
731 La Mesa Drive
@ La Mirada - 70 - Monterey Park, Salinas
- 4 Bed
- 3 (2/1) Bath
- 2 Park
- 2,112 sqft
- SALINAS
-

Stylish South Salinas Monterey Park Home. Located towards the very end of La Mesa. 4-bedroom, 2.25-bathroom home offers 2,112 sq ft thoughtfully designed living space on a 6,800 sq ft lot. From the moment you arrive, youll appreciate the inviting front stone courtyard, newer roof (2019), and extra parking available in the driveway. Step inside through the stunning front door to discover a bright, open-concept floor plan with vaulted ceilings, luxury vinyl flooring, and custom designer touches throughout. The heart of the home is the chefs kitchen, featuring high-end appliances, a gorgeous center island, and quality finishesperfect for both everyday living and entertaining. The cozy family room is highlighted by a corner fireplace with a gas insert, ideal for cool Salinas evenings. A 10-foot sliding glass door floods the living area with natural light and provides seamless indoor-outdoor flow to the backyard.All four bedrooms are generously sized, and the primary suite offers a spa-like bathroom with dual sinks, stone flooring, and an oversized walk-in shower. The backyard is an entertainers dream, with plenty of space to relax or gather, plus a greenhouse for gardening enthusiasts.Meticulously maintained, home has a warm, Pottery Barn-inspired feel and is truly move-in ready.
- Days on Market
- 2 days
- Current Status
- Active
- Original Price
- $989,000
- List Price
- $989,000
- On Market Date
- Aug 9, 2025
- Property Type
- Single Family Home
- Area
- 70 - Monterey Park
- Zip Code
- 93901
- MLS ID
- ML82017561
- APN
- 016-281-022-000
- Year Built
- 1971
- Stories in Building
- 1
- Possession
- COE + 3-5 Days
- Data Source
- MLSL
- Origin MLS System
- MLSListings, Inc.
Millennium Charter High
Charter 9-12
Students: 129 Distance: 0.2mi
Monterey County Special Education School
Public K-12 Special Education
Students: 281 Distance: 0.3mi
Monterey County Home Charter School
Charter K-12 Combined Elementary And Secondary
Students: 286 Distance: 0.3mi
Monterey Park Elementary School
Public K-6 Elementary
Students: 561 Distance: 0.5mi
Spero School
Private 4-8
Students: 1 Distance: 0.6mi
Lincoln Elementary School
Public K-6 Elementary, Coed
Students: 570 Distance: 1.0mi
- Bed
- 4
- Bath
- 3 (2/1)
- Double Sinks, Full on Ground Floor, Shower over Tub - 1, Stall Shower, Updated Bath
- Parking
- 2
- Attached Garage
- SQ FT
- 2,112
- SQ FT Source
- Unavailable
- Lot SQ FT
- 6,800.0
- Lot Acres
- 0.156107 Acres
- Kitchen
- Countertop - Quartz, Dishwasher, Exhaust Fan, Garbage Disposal, Hood Over Range, Island, Oven Range - Gas, Refrigerator
- Cooling
- Ceiling Fan
- Dining Room
- Dining "L", Eat in Kitchen
- Disclosures
- Natural Hazard Disclosure
- Family Room
- Kitchen / Family Room Combo
- Flooring
- Other
- Foundation
- Raised
- Fire Place
- Family Room, Gas Log
- Heating
- Central Forced Air - Gas
- Laundry
- In Utility Room, Tub / Sink, Washer / Dryer
- Views
- Mountains
- Possession
- COE + 3-5 Days
- Architectural Style
- Ranch
- Fee
- Unavailable
MLS and other Information regarding properties for sale as shown in Theo have been obtained from various sources such as sellers, public records, agents and other third parties. This information may relate to the condition of the property, permitted or unpermitted uses, zoning, square footage, lot size/acreage or other matters affecting value or desirability. Unless otherwise indicated in writing, neither brokers, agents nor Theo have verified, or will verify, such information. If any such information is important to buyer in determining whether to buy, the price to pay or intended use of the property, buyer is urged to conduct their own investigation with qualified professionals, satisfy themselves with respect to that information, and to rely solely on the results of that investigation.
School data provided by GreatSchools. School service boundaries are intended to be used as reference only. To verify enrollment eligibility for a property, contact the school directly.
