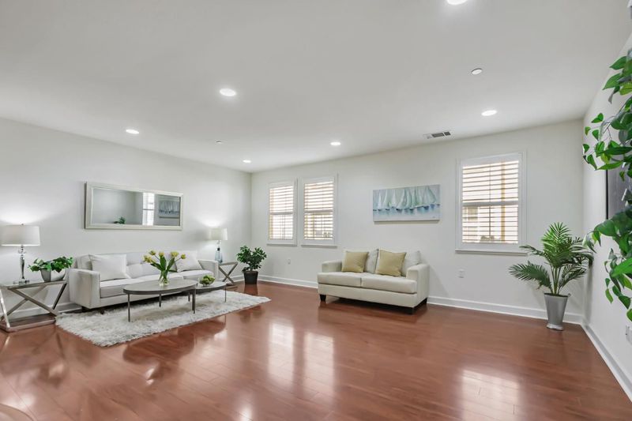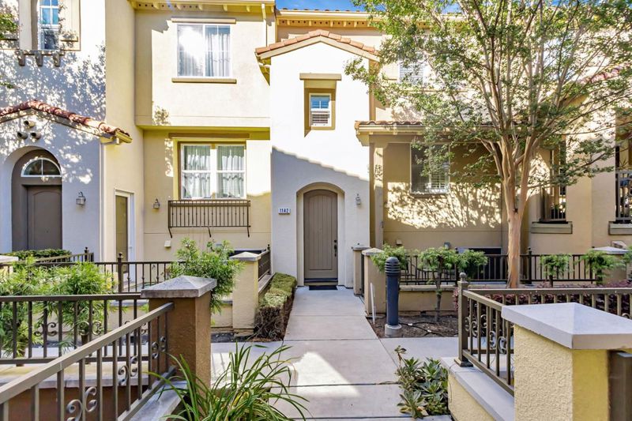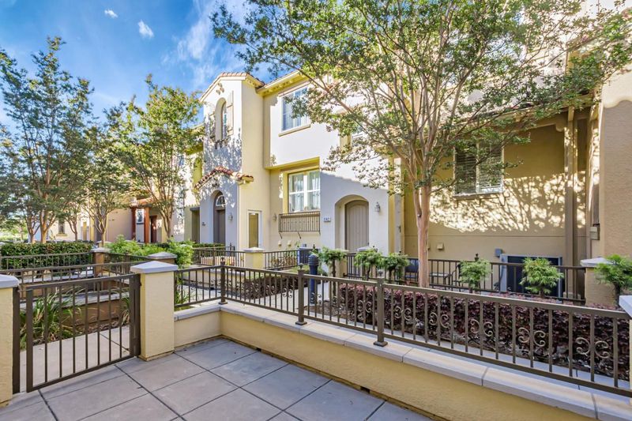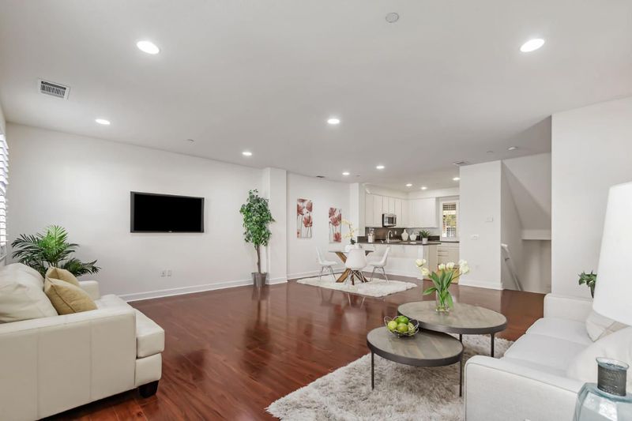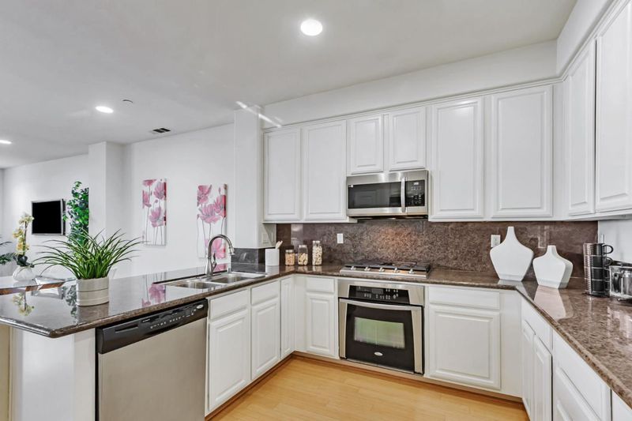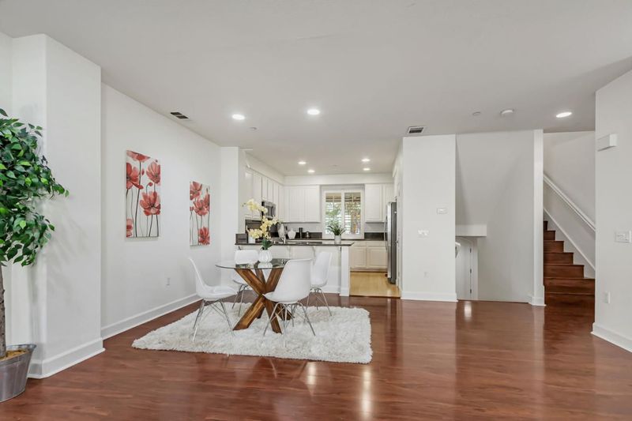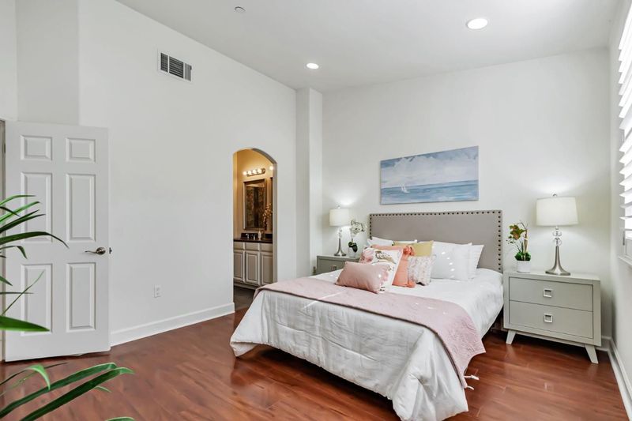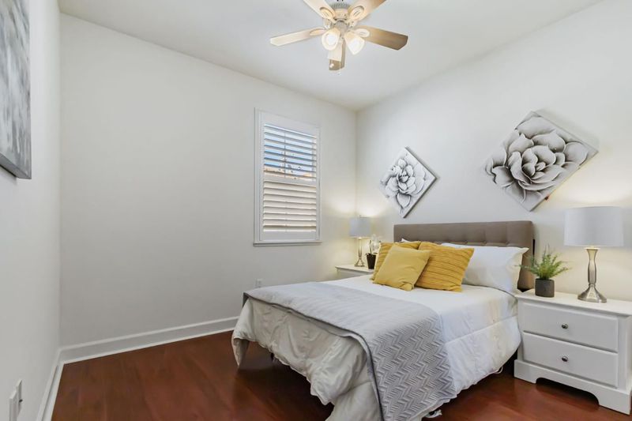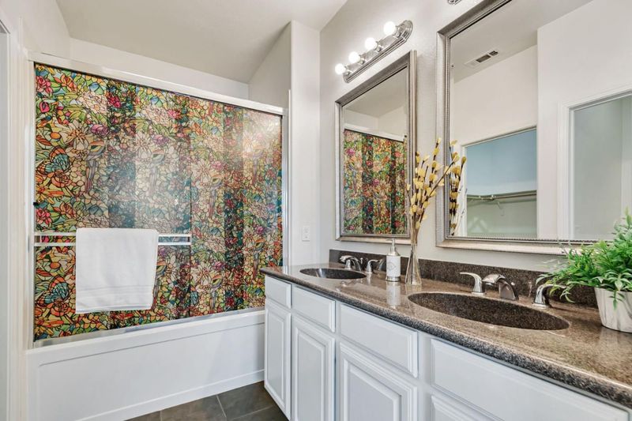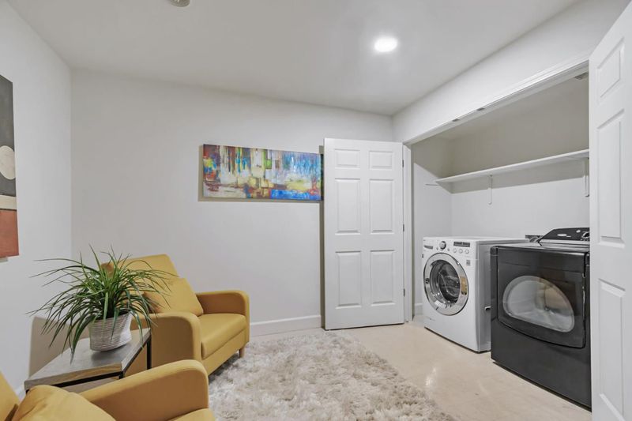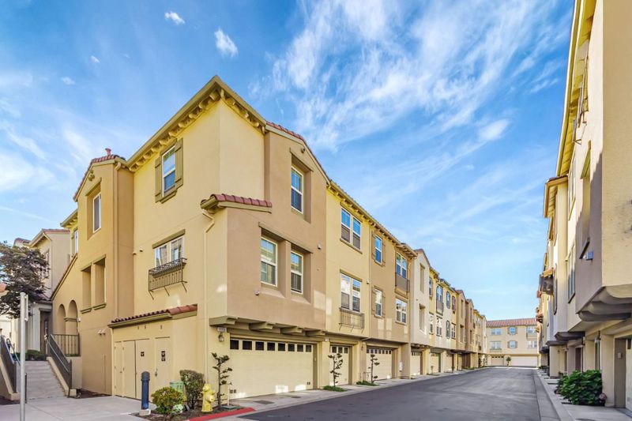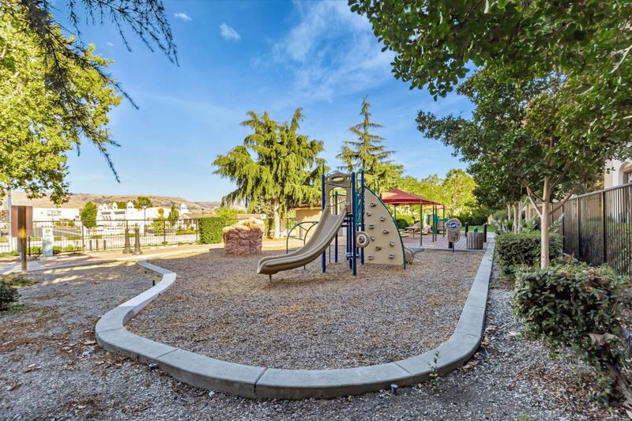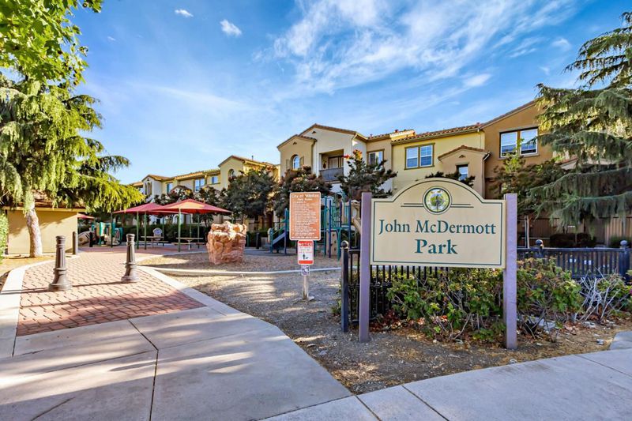
$1,199,999
1,810
SQ FT
$663
SQ/FT
1142 Mente Linda Loop
@ Vida Large - 6 - Milpitas, Milpitas
- 3 Bed
- 3 (2/1) Bath
- 2 Park
- 1,810 sqft
- MILPITAS
-

Feature side by side 2 car garage. Rare to find true townhouse with no one above or below. Stunning 3 bedroom + den townhouse at Terra Serena gated community offers dramatic open living area, beautiful flooring, new interior painting throughout. garage door and garage opener is 1 year new. modern white shaker cabinets, dual-pane windows with abundant natural light. Recessed lights throughout, updated window shutter and much more to list. Gourmet kitchen with stainless steel appliances, granite countertop, and plenty of beautiful custom cabinetry. Separate den is ideal for home office. Spacious master suite has dual sink vanities and large walk-in closet. In-unit washer & dryer and attached side-by-side 2-car garage for convenience. Affiliated top-rated schools. This gated community features sparkling heated pool, tennis courts, playground, and relaxing courtyard with BBQ area. HOA is included earthquake insurance. Just minutes away from Great Mall, dining, shopping, light rail, BART, and freeway 880, 680 and 237. No rental restriction. Won't last long. Must see!
- Days on Market
- 3 days
- Current Status
- Active
- Original Price
- $1,199,999
- List Price
- $1,199,999
- On Market Date
- Aug 8, 2025
- Property Type
- Townhouse
- Area
- 6 - Milpitas
- Zip Code
- 95035
- MLS ID
- ML82017441
- APN
- 083-15-036
- Year Built
- 2006
- Stories in Building
- 2
- Possession
- Unavailable
- Data Source
- MLSL
- Origin MLS System
- MLSListings, Inc.
Main Street Montessori
Private PK-3 Coed
Students: 50 Distance: 0.2mi
St. John the Baptist Catholic School
Private PK-8 Elementary, Religious, Coed
Students: 202 Distance: 0.3mi
Anthony Spangler Elementary School
Public K-6 Elementary
Students: 589 Distance: 0.6mi
Pearl Zanker Elementary School
Public K-6 Elementary
Students: 635 Distance: 1.0mi
Plantation Christian
Private 1-12 Religious, Coed
Students: 24 Distance: 1.1mi
Stratford School
Private PK-8
Students: 425 Distance: 1.1mi
- Bed
- 3
- Bath
- 3 (2/1)
- Parking
- 2
- Attached Garage
- SQ FT
- 1,810
- SQ FT Source
- Unavailable
- Lot SQ FT
- 752.0
- Lot Acres
- 0.017264 Acres
- Pool Info
- Pool - Above Ground
- Cooling
- Central AC
- Dining Room
- Dining Area in Family Room
- Disclosures
- NHDS Report
- Family Room
- Kitchen / Family Room Combo
- Foundation
- Other
- Heating
- Central Forced Air
- * Fee
- $424
- Name
- Terra Serena
- *Fee includes
- Common Area Electricity, Common Area Gas, Exterior Painting, Garbage, Insurance - Common Area, Landscaping / Gardening, Maintenance - Common Area, Maintenance - Exterior, Pool, Spa, or Tennis, and Roof
MLS and other Information regarding properties for sale as shown in Theo have been obtained from various sources such as sellers, public records, agents and other third parties. This information may relate to the condition of the property, permitted or unpermitted uses, zoning, square footage, lot size/acreage or other matters affecting value or desirability. Unless otherwise indicated in writing, neither brokers, agents nor Theo have verified, or will verify, such information. If any such information is important to buyer in determining whether to buy, the price to pay or intended use of the property, buyer is urged to conduct their own investigation with qualified professionals, satisfy themselves with respect to that information, and to rely solely on the results of that investigation.
School data provided by GreatSchools. School service boundaries are intended to be used as reference only. To verify enrollment eligibility for a property, contact the school directly.
