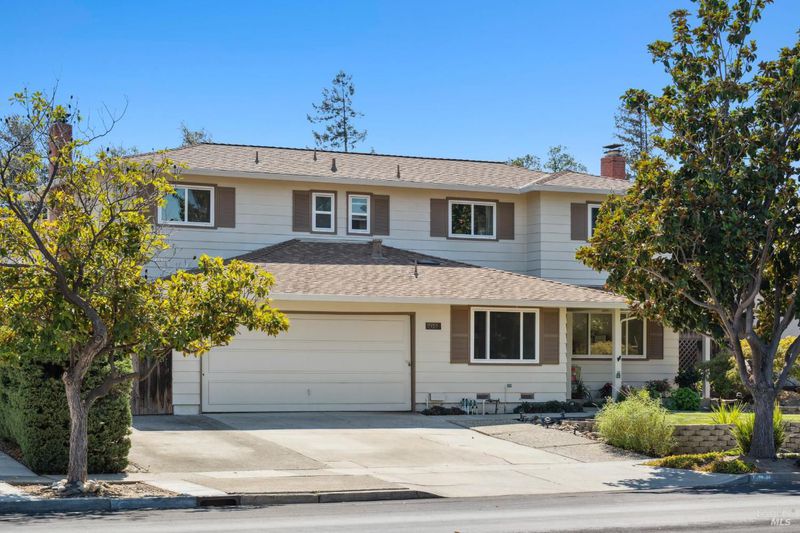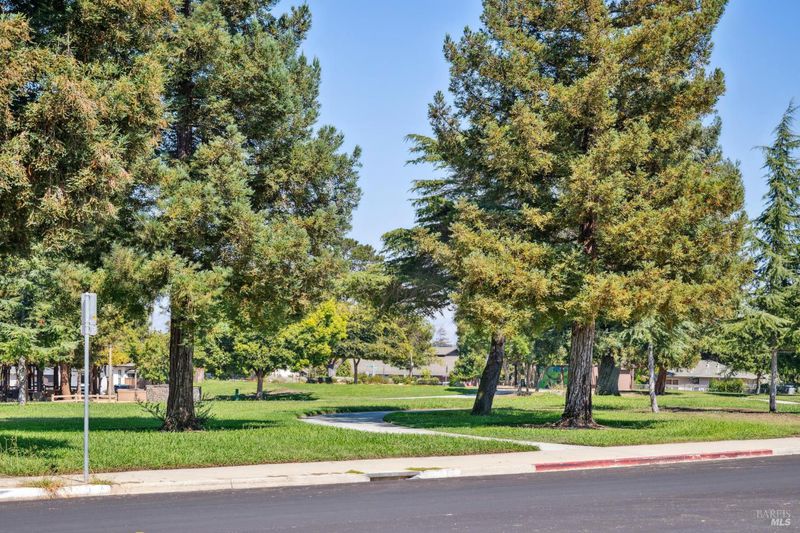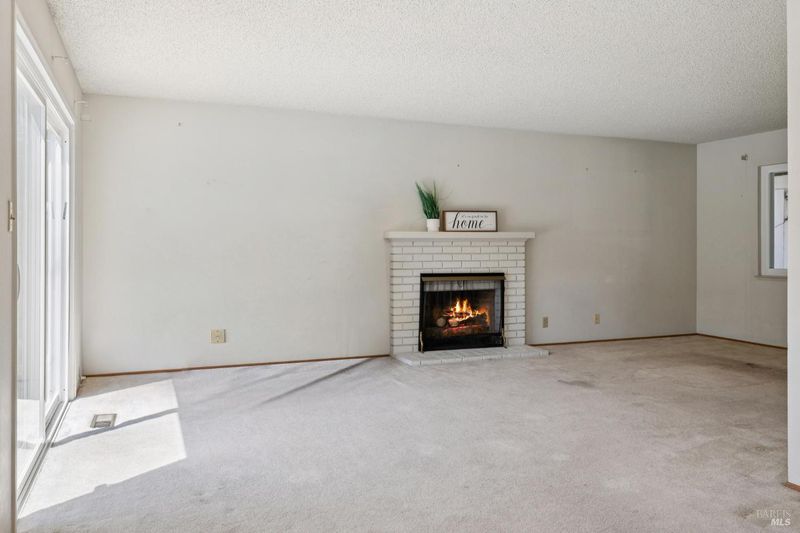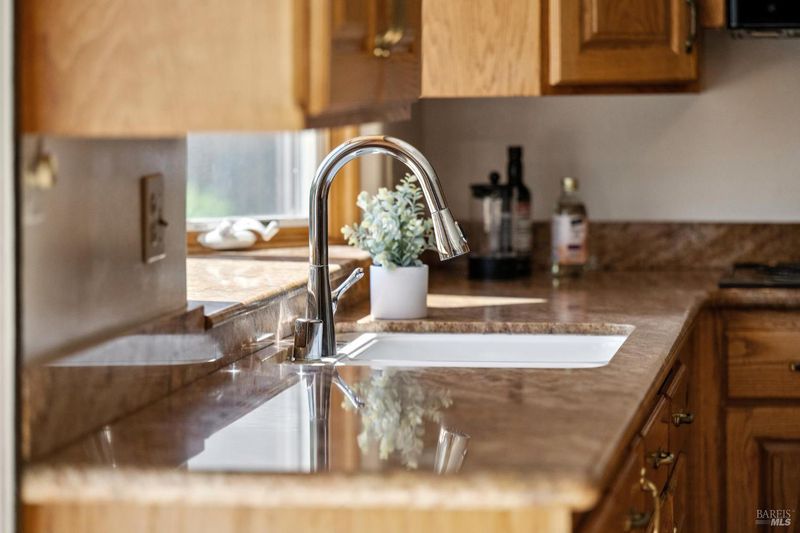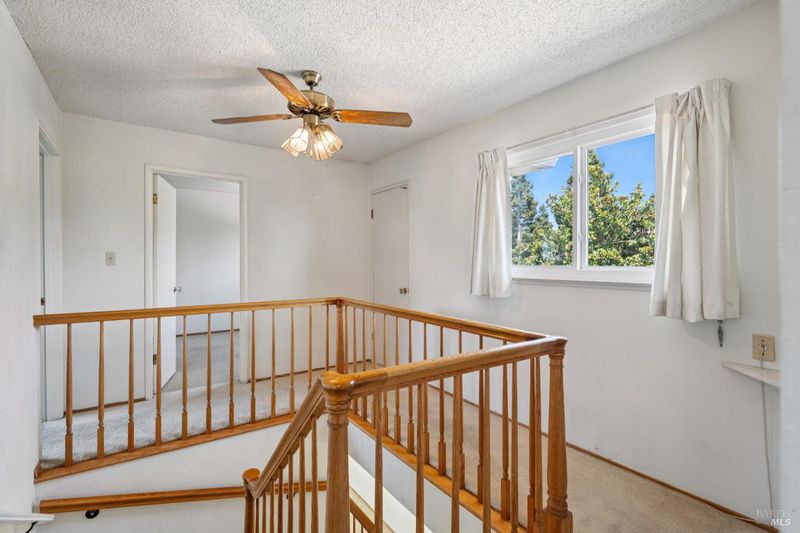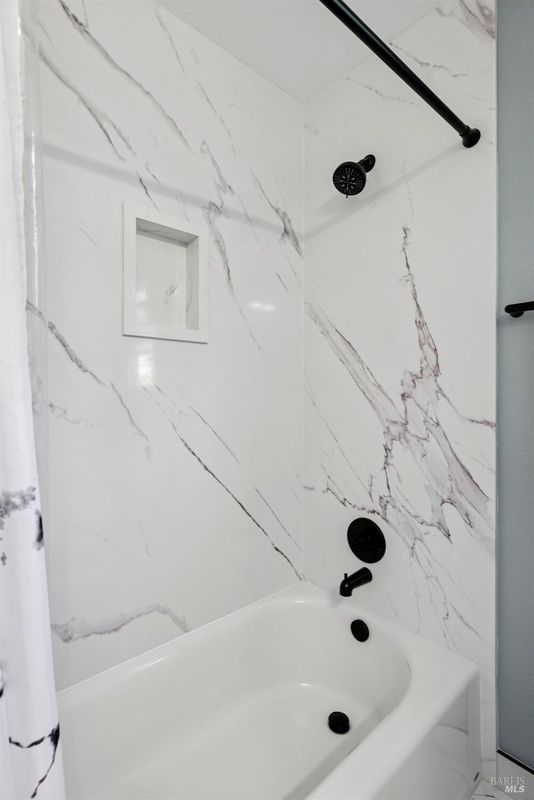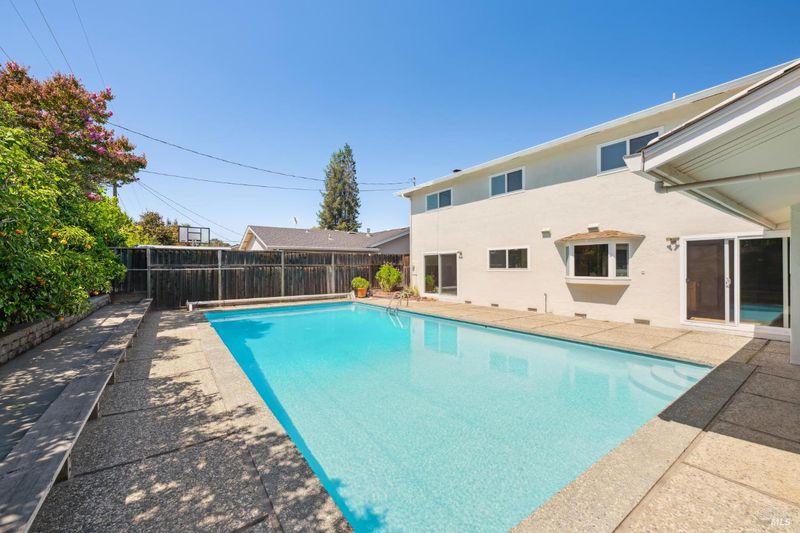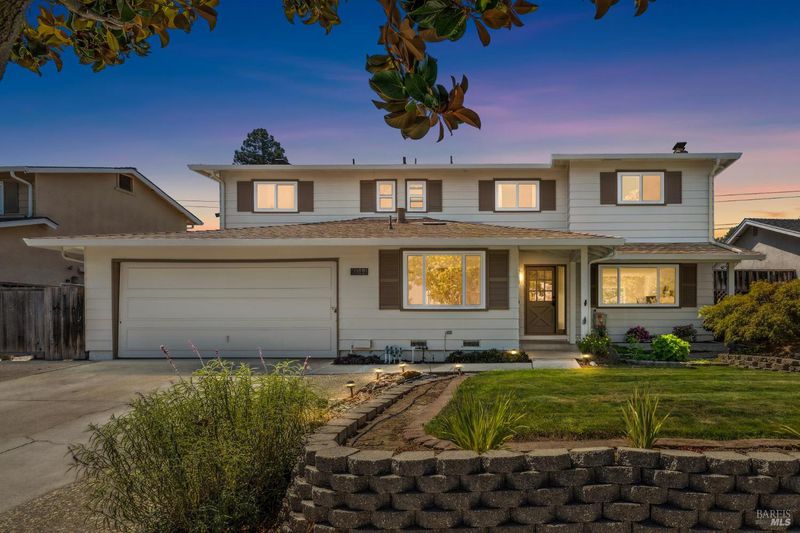
$2,997,000
2,256
SQ FT
$1,328
SQ/FT
6044 Rainbow Drive
@ Petal Way - Cupertino, San Jose
- 6 Bed
- 3 (2/1) Bath
- 5 Park
- 2,256 sqft
- San Jose
-

-
Fri Sep 5, 5:00 pm - 7:30 pm
-
Sat Sep 6, 12:00 pm - 4:30 pm
Hosted
-
Sun Sep 7, 12:00 pm - 4:30 pm
Welcome to 6044 Rainbow Drive a rare opportunity to own a 6-bed, 2.5-bath home in one of San Jose's most desirable neighborhoods. Nestled on a spacious lot, this home offers a flexible floor plan ideal for a growing family, multi-gen living, or work-from-home needs. The main level features a bright living/dining area and an open kitchen/family room overlooking the backyard and solar-heated pool, perfect for everyday living and entertaining. A downstairs bedroom and half bath add flexibility for guests or extended family. Upstairs are five generously sized bedrooms and two updated bathrooms, offering space and comfort for all. With solid bones and a layout full of potential, this home is a blank canvas ready for your personal touch. Enjoy a private backyard retreat with a pool, workshop (with endless possibilities/pool house *buyer to investigate), and versatile shed ideal for hobbies, storage, or a cozy office/playroom. Located minutes from top schools, parks, shopping, and essentials. Don't miss this chance to create your dream home in a prime San Jose location, bordering Saratoga and Cupertino!
- Days on Market
- 3 days
- Current Status
- Active
- Original Price
- $2,997,000
- List Price
- $2,997,000
- On Market Date
- Sep 2, 2025
- Property Type
- Single Family Residence
- Area
- Cupertino
- Zip Code
- 95129
- MLS ID
- 325078225
- APN
- 377-22-009
- Year Built
- 1964
- Stories in Building
- Unavailable
- Possession
- Close Of Escrow
- Data Source
- BAREIS
- Origin MLS System
Joaquin Miller Middle School
Public 6-8 Middle
Students: 1191 Distance: 0.1mi
Lynbrook High School
Public 9-12 Secondary
Students: 1880 Distance: 0.2mi
Nelson S. Dilworth Elementary School
Public K-5 Elementary
Students: 435 Distance: 0.4mi
Christa McAuliffe Elementary School
Public K-8 Elementary, Coed
Students: 493 Distance: 0.5mi
John Muir Elementary School
Public K-5 Elementary
Students: 354 Distance: 0.5mi
Murdock-Portal Elementary School
Public K-5 Elementary, Yr Round
Students: 570 Distance: 0.6mi
- Bed
- 6
- Bath
- 3 (2/1)
- Low-Flow Shower(s), Low-Flow Toilet(s), Shower Stall(s), Tile, Window
- Parking
- 5
- Attached, Garage Facing Front
- SQ FT
- 2,256
- SQ FT Source
- Assessor Auto-Fill
- Lot SQ FT
- 6,499.0
- Lot Acres
- 0.1492 Acres
- Pool Info
- Built-In, Solar Heat
- Kitchen
- Granite Counter, Island
- Cooling
- Ceiling Fan(s)
- Dining Room
- Dining/Living Combo
- Flooring
- Carpet, Tile, Wood
- Foundation
- Concrete Perimeter, Pillar/Post/Pier
- Fire Place
- Brick, Family Room, Gas Piped, Living Room, Wood Burning
- Heating
- Central, Fireplace(s), Natural Gas
- Laundry
- Dryer Included, Electric, In Garage, Washer Included
- Upper Level
- Bedroom(s), Full Bath(s), Primary Bedroom
- Main Level
- Bedroom(s), Dining Room, Family Room, Garage, Kitchen, Living Room, Partial Bath(s), Street Entrance
- Possession
- Close Of Escrow
- Architectural Style
- Traditional
- Fee
- $0
MLS and other Information regarding properties for sale as shown in Theo have been obtained from various sources such as sellers, public records, agents and other third parties. This information may relate to the condition of the property, permitted or unpermitted uses, zoning, square footage, lot size/acreage or other matters affecting value or desirability. Unless otherwise indicated in writing, neither brokers, agents nor Theo have verified, or will verify, such information. If any such information is important to buyer in determining whether to buy, the price to pay or intended use of the property, buyer is urged to conduct their own investigation with qualified professionals, satisfy themselves with respect to that information, and to rely solely on the results of that investigation.
School data provided by GreatSchools. School service boundaries are intended to be used as reference only. To verify enrollment eligibility for a property, contact the school directly.
