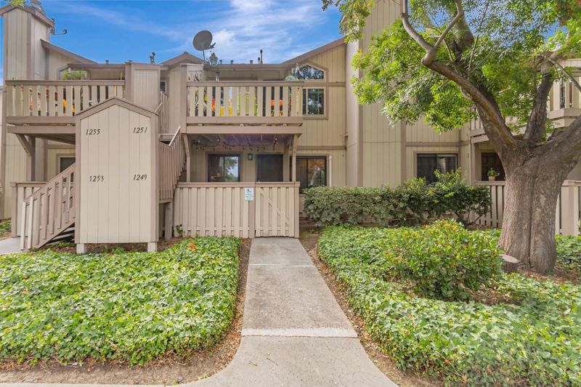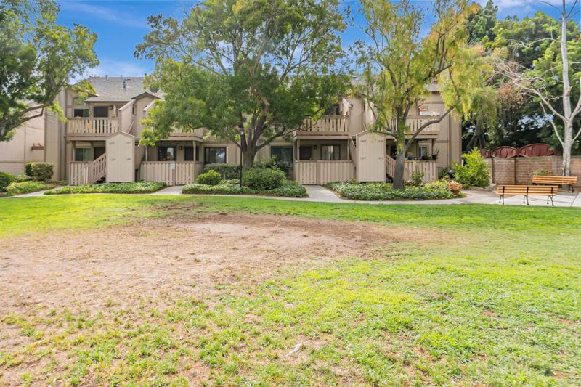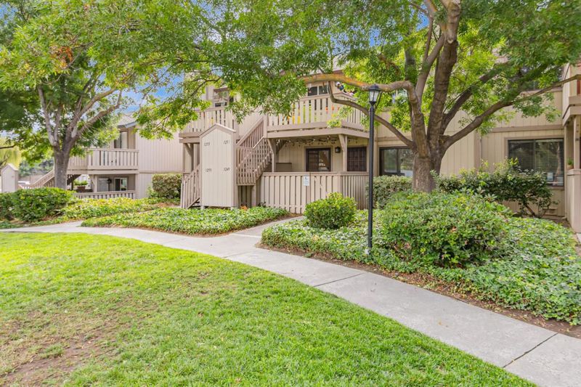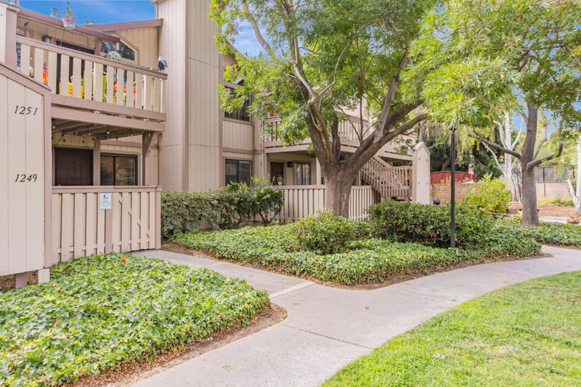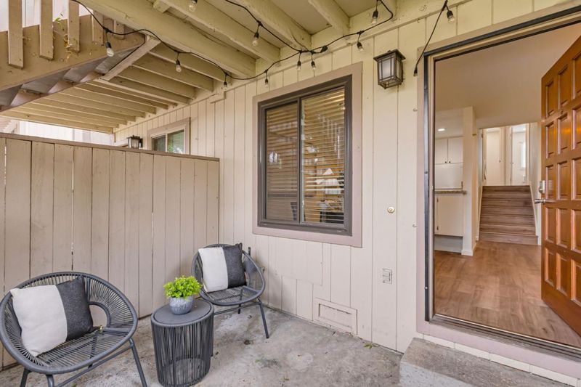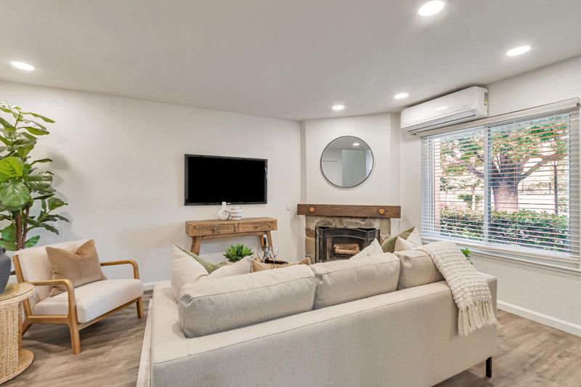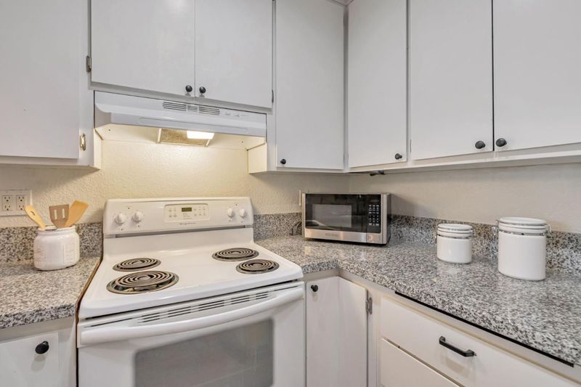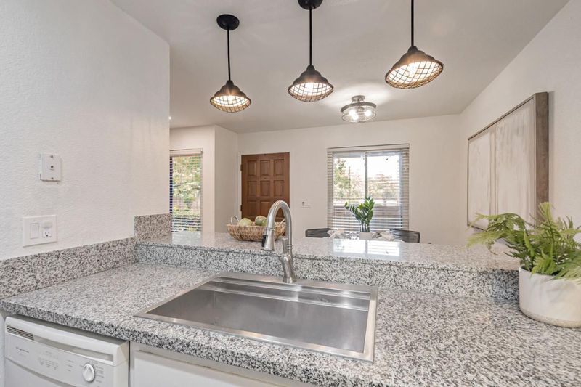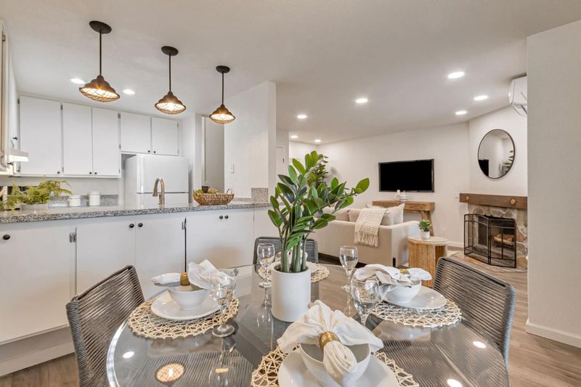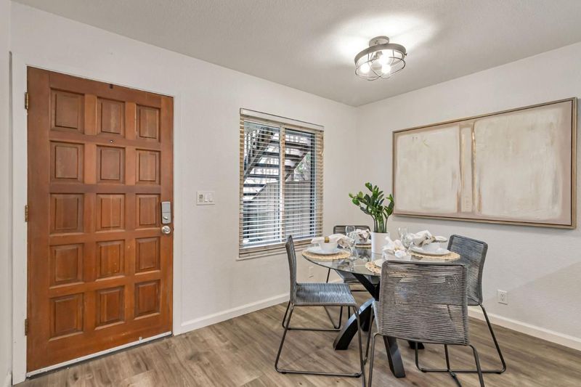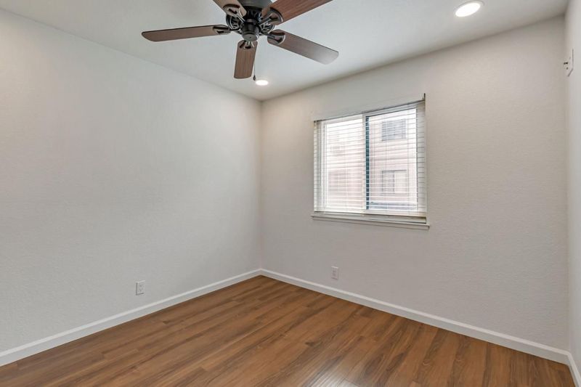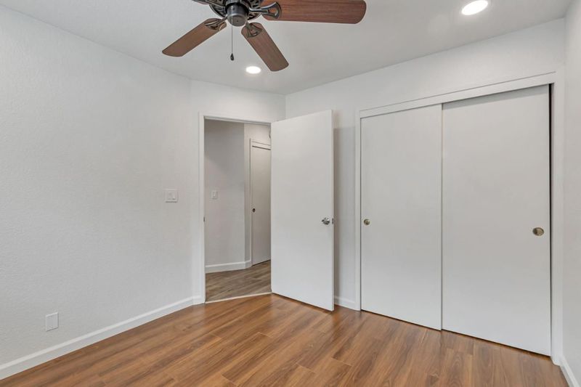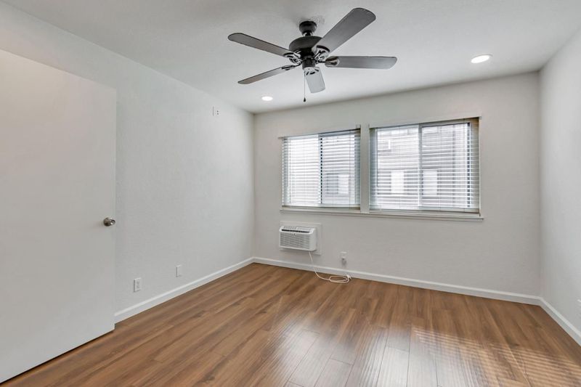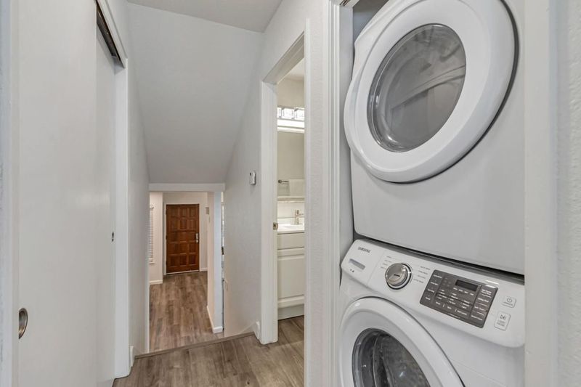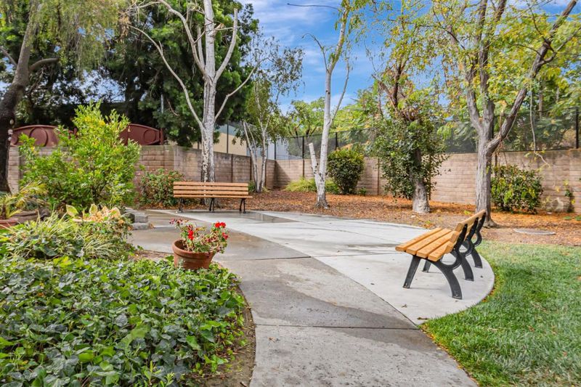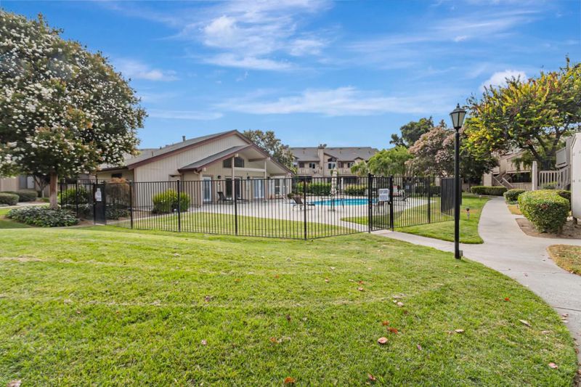
$588,800
849
SQ FT
$694
SQ/FT
1249 Coyote Creek Place
@ Julian - 9 - Central San Jose, San Jose
- 2 Bed
- 2 Bath
- 2 Park
- 849 sqft
- San Jose
-

-
Sat Sep 6, 1:00 pm - 4:00 pm
-
Sun Sep 7, 12:00 pm - 3:00 pm
Step into this bright and airy ground-floor townhome-style condo, situated in one of the communitys most peaceful locations, providing greenbelt views. The residence features two spacious bedrooms, two updated bathrooms, and the convenience of in-unit laundry. A private courtyard entry leads to the welcoming living room with a gas-burning fireplace that opens perfectly to the dining area and modern kitchen, complete with stainless steel appliances, ample cabinetry, and a breakfast bar. Stylish lighting and new recessed fixtures throughout add a modern touch. The generous primary bedroom features ample closet space, laminate flooring, and fresh paint. Comfort upgrades include a split AC/heating unit for year-round comfort. Ideal parking with a one-car attached garage featuring an EV hookup plus an additional reserved space. Community amenities include a pool, clubhouse, and beautifully maintained grounds. Conveniently located near Hwy 101, 280, and 680, with easy access to downtown San Jose, San Jose Mineta International Airport, and Westfield Valley. Take this excellent opportunity to own in this desirable neighborhood. First showings at the open house on Saturday, September 6th!
- Days on Market
- 3 days
- Current Status
- Active
- Original Price
- $588,800
- List Price
- $588,800
- On Market Date
- Sep 2, 2025
- Property Type
- Condominium
- Area
- 9 - Central San Jose
- Zip Code
- 95116
- MLS ID
- ML82014578
- APN
- 249-71-097
- Year Built
- 1984
- Stories in Building
- 1
- Possession
- Negotiable
- Data Source
- MLSL
- Origin MLS System
- MLSListings, Inc.
Sunrise Middle
Charter 6-8
Students: 243 Distance: 0.1mi
Ace Inspire Academy
Charter 5-8
Students: 257 Distance: 0.2mi
Rocketship Discovery Prep
Charter K-5 Elementary, Coed
Students: 500 Distance: 0.2mi
Empire Gardens Elementary School
Public K-5 Elementary
Students: 291 Distance: 0.2mi
San Jose High School
Public 9-12 Secondary
Students: 1054 Distance: 0.2mi
Anne Darling Elementary School
Public K-5 Elementary
Students: 376 Distance: 0.5mi
- Bed
- 2
- Bath
- 2
- Primary - Stall Shower(s), Shower and Tub, Tile
- Parking
- 2
- Assigned Spaces, Attached Garage, Electric Car Hookup, Gate / Door Opener, Guest / Visitor Parking
- SQ FT
- 849
- SQ FT Source
- Unavailable
- Lot SQ FT
- 3,746.0
- Lot Acres
- 0.085996 Acres
- Pool Info
- Community Facility, Pool - Fenced, Pool - In Ground, Pool / Spa Combo
- Kitchen
- 220 Volt Outlet, Countertop - Tile, Dishwasher, Exhaust Fan, Garbage Disposal, Hood Over Range, Microwave, Oven - Electric, Oven Range, Refrigerator
- Cooling
- Ceiling Fan, Multi-Zone, Window / Wall Unit
- Dining Room
- Breakfast Bar, Dining Area in Family Room, No Formal Dining Room
- Disclosures
- Natural Hazard Disclosure
- Family Room
- No Family Room
- Flooring
- Laminate
- Foundation
- Concrete Perimeter and Slab
- Fire Place
- Family Room, Wood Burning
- Heating
- Other
- Laundry
- Electricity Hookup (220V), Inside, Washer / Dryer
- Views
- Neighborhood
- Possession
- Negotiable
- Architectural Style
- Contemporary
- * Fee
- $463
- Name
- Park West HOA
- Phone
- 408-370-9902
- *Fee includes
- Fencing, Garbage, Pool, Spa, or Tennis, and Insurance - Common Area
MLS and other Information regarding properties for sale as shown in Theo have been obtained from various sources such as sellers, public records, agents and other third parties. This information may relate to the condition of the property, permitted or unpermitted uses, zoning, square footage, lot size/acreage or other matters affecting value or desirability. Unless otherwise indicated in writing, neither brokers, agents nor Theo have verified, or will verify, such information. If any such information is important to buyer in determining whether to buy, the price to pay or intended use of the property, buyer is urged to conduct their own investigation with qualified professionals, satisfy themselves with respect to that information, and to rely solely on the results of that investigation.
School data provided by GreatSchools. School service boundaries are intended to be used as reference only. To verify enrollment eligibility for a property, contact the school directly.
