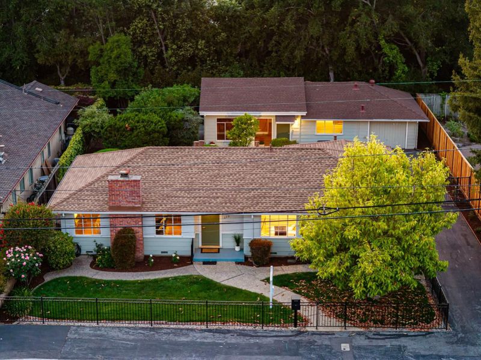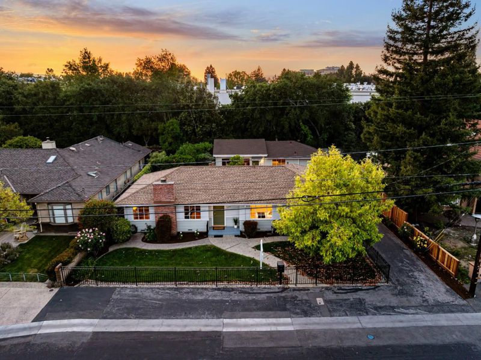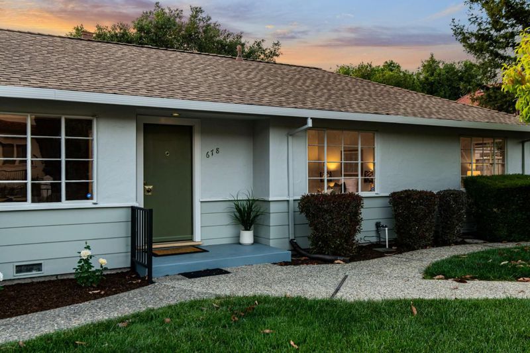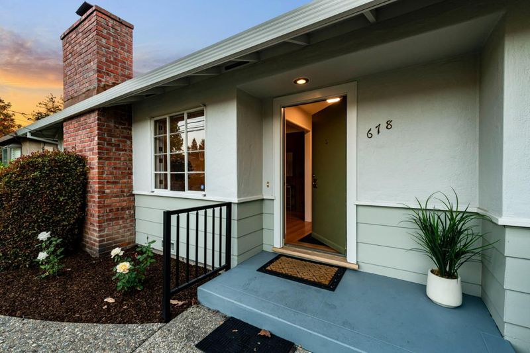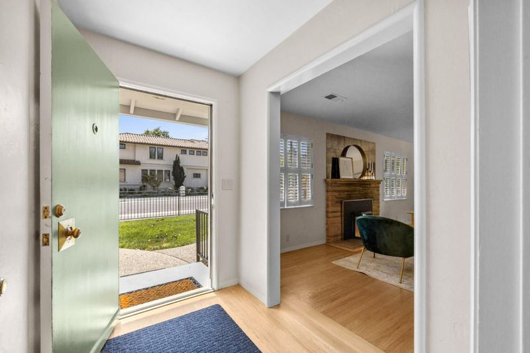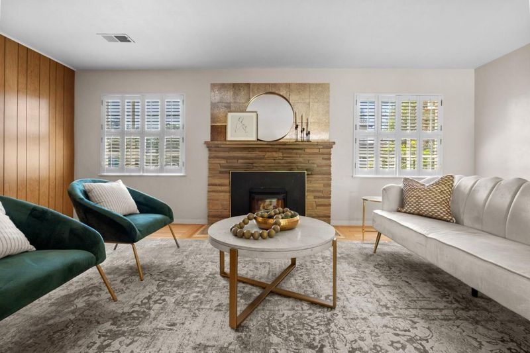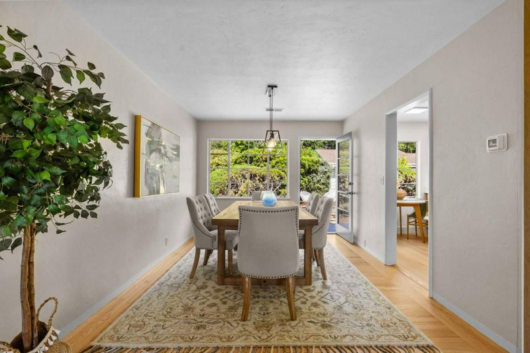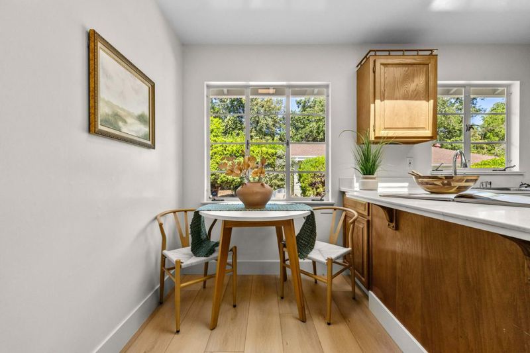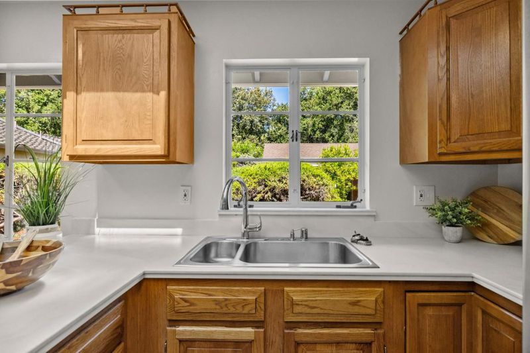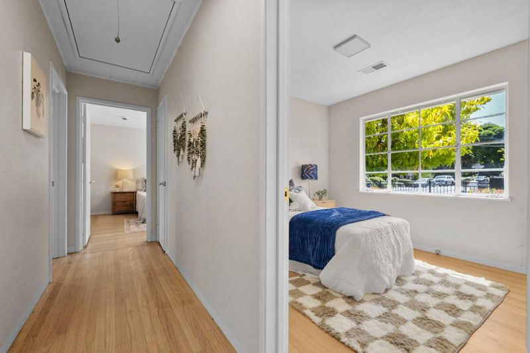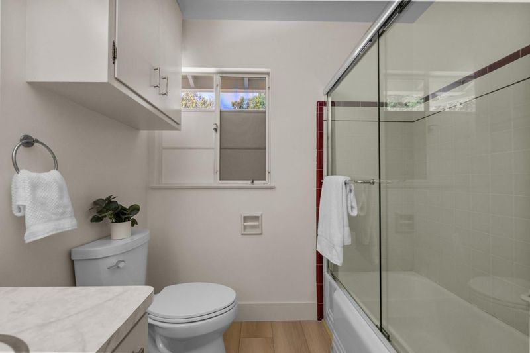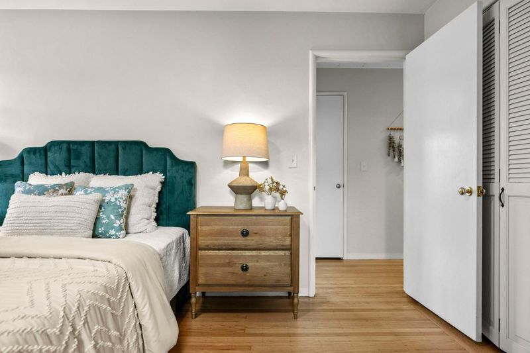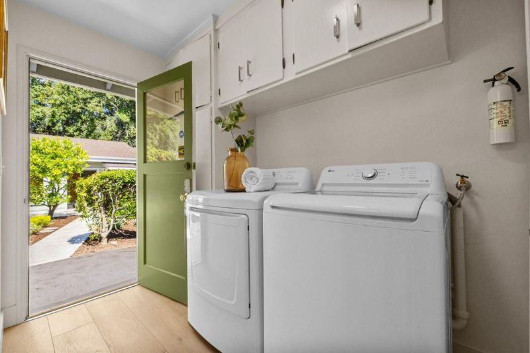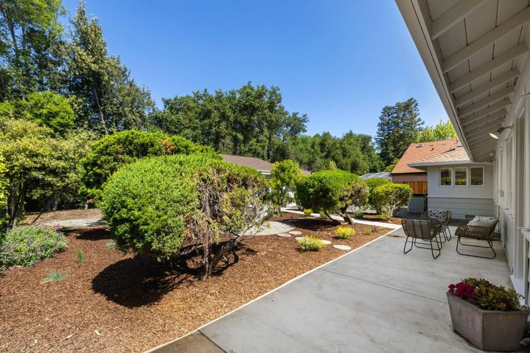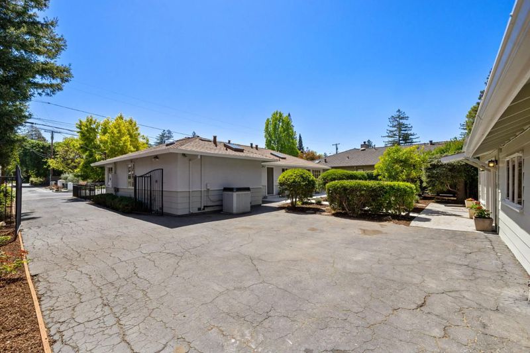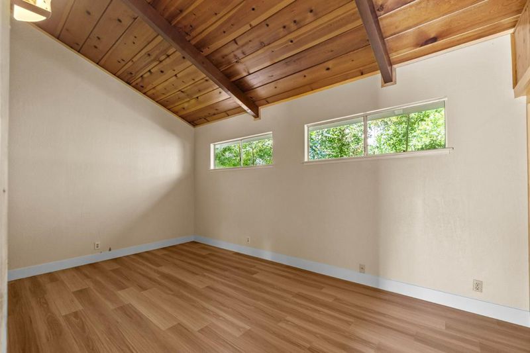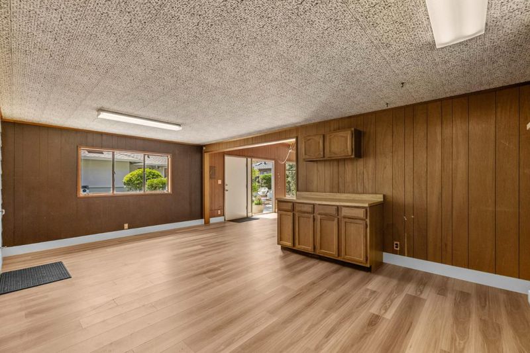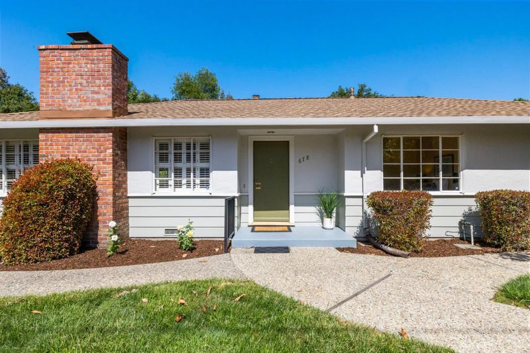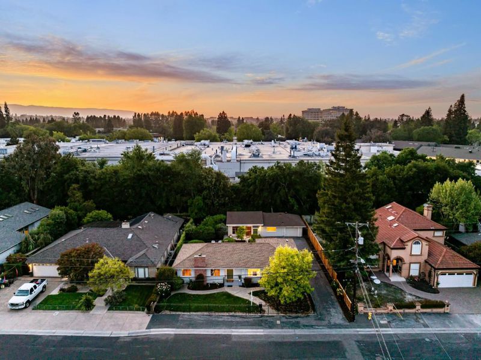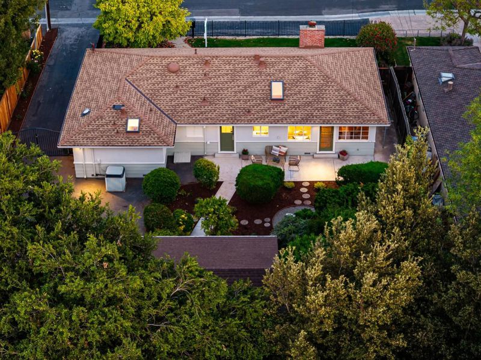
$2,888,888
1,541
SQ FT
$1,875
SQ/FT
678 Chimalus Drive
@ Tippawingo St - 232 - Barron Park, Palo Alto
- 3 Bed
- 2 Bath
- 1 Park
- 1,541 sqft
- PALO ALTO
-

A Rare Find in Barron Park Welcome to your new home at 678 Chimalus Drive! Set on an expansive 8,500 sq ft lot in one of Palo Altos most beloved neighborhoods, this property offers endless potential and timeless charm. The main home has been thoughtfully updated with refinished hardwood floors, upgraded lighting, fresh paint, and modernized kitchens and bathsperfectly blending classic character with todays conveniences. Lovingly cared for by the same family for generations, every improvement reflects a deep sense of pride and purpose. Adding even more value is a fully permitted detached cottageideal for guests, extended family, a home office, or rental opportunity. While the cottage retains its original charm, the possibilities for its use are endless. Outside, enjoy newly refreshed landscaping, a new patio for outdoor entertaining, and a privacy fence for peaceful living. This is more than just a homeits a rare opportunity to own space, comfort, and history in the heart of Silicon Valley.
- Days on Market
- 5 days
- Current Status
- Active
- Original Price
- $2,888,888
- List Price
- $2,888,888
- On Market Date
- May 2, 2025
- Property Type
- Single Family Home
- Area
- 232 - Barron Park
- Zip Code
- 94306
- MLS ID
- ML82005269
- APN
- 137-09-014
- Year Built
- 1949
- Stories in Building
- 1
- Possession
- Unavailable
- Data Source
- MLSL
- Origin MLS System
- MLSListings, Inc.
Bear Hollow School
Private K-12
Students: NA Distance: 0.3mi
Barron Park Elementary School
Public K-5 Elementary, Coed
Students: 244 Distance: 0.3mi
Keys Family Day School
Private 5-8
Students: 138 Distance: 0.5mi
Juana Briones Elementary School
Public K-5 Elementary
Students: 307 Distance: 0.7mi
El Carmelo Elementary School
Public K-5 Elementary
Students: 360 Distance: 0.7mi
Casa Dei Bambini School
Private K-1
Students: 93 Distance: 0.8mi
- Bed
- 3
- Bath
- 2
- Showers over Tubs - 2+, Tile, Tub in Primary Bedroom
- Parking
- 1
- Detached Garage
- SQ FT
- 1,541
- SQ FT Source
- Unavailable
- Lot SQ FT
- 8,588.0
- Lot Acres
- 0.197153 Acres
- Kitchen
- Garbage Disposal, Microwave, Oven Range, Oven Range - Electric, Refrigerator, Skylight
- Cooling
- Central AC
- Dining Room
- Formal Dining Room
- Disclosures
- Natural Hazard Disclosure
- Family Room
- No Family Room
- Flooring
- Hardwood, Tile
- Foundation
- Other
- Fire Place
- Living Room, Wood Burning
- Heating
- Central Forced Air
- Laundry
- In Utility Room, Washer / Dryer
- Fee
- Unavailable
MLS and other Information regarding properties for sale as shown in Theo have been obtained from various sources such as sellers, public records, agents and other third parties. This information may relate to the condition of the property, permitted or unpermitted uses, zoning, square footage, lot size/acreage or other matters affecting value or desirability. Unless otherwise indicated in writing, neither brokers, agents nor Theo have verified, or will verify, such information. If any such information is important to buyer in determining whether to buy, the price to pay or intended use of the property, buyer is urged to conduct their own investigation with qualified professionals, satisfy themselves with respect to that information, and to rely solely on the results of that investigation.
School data provided by GreatSchools. School service boundaries are intended to be used as reference only. To verify enrollment eligibility for a property, contact the school directly.
