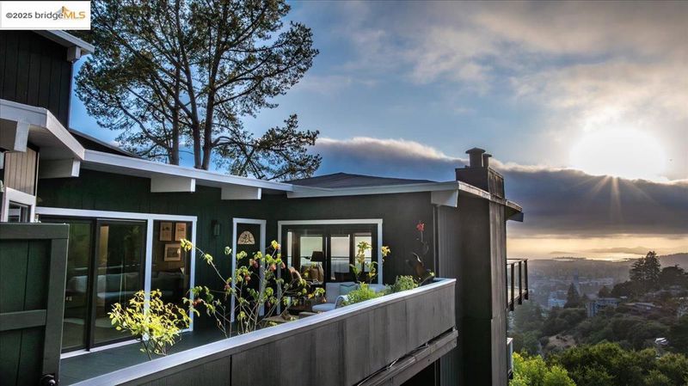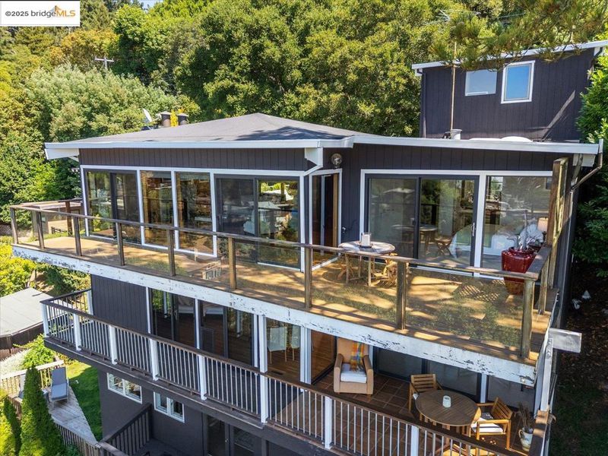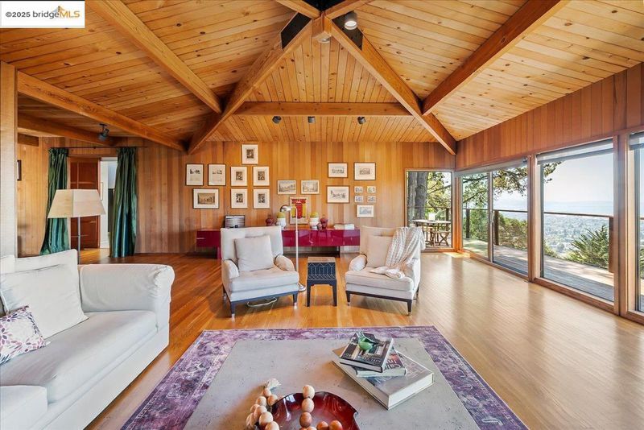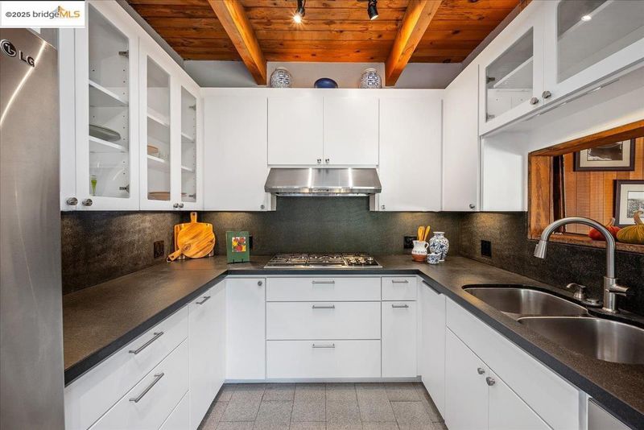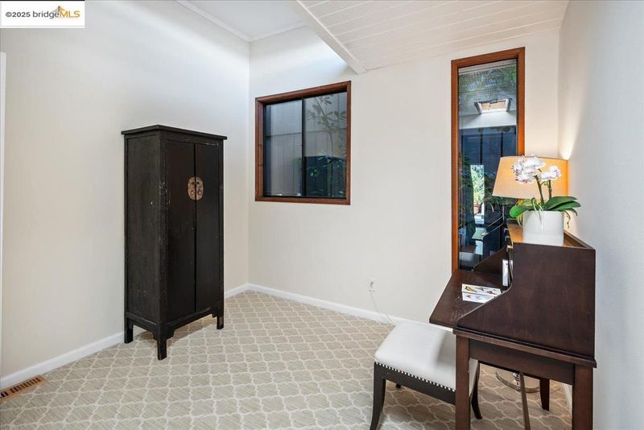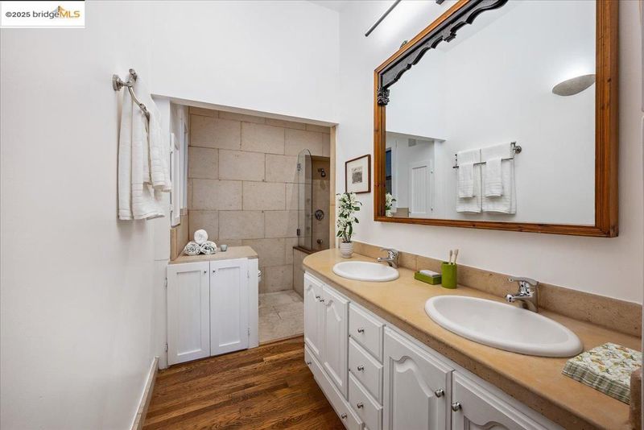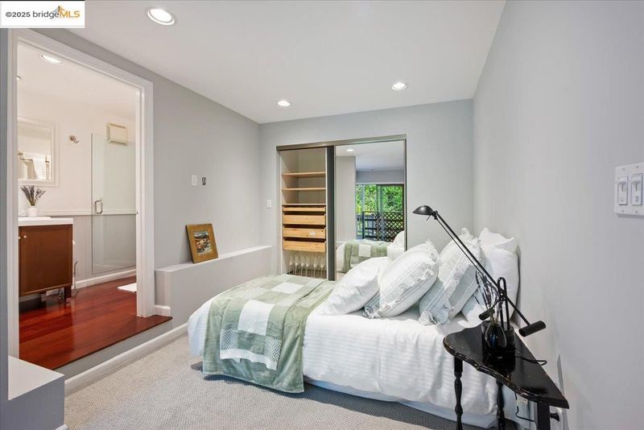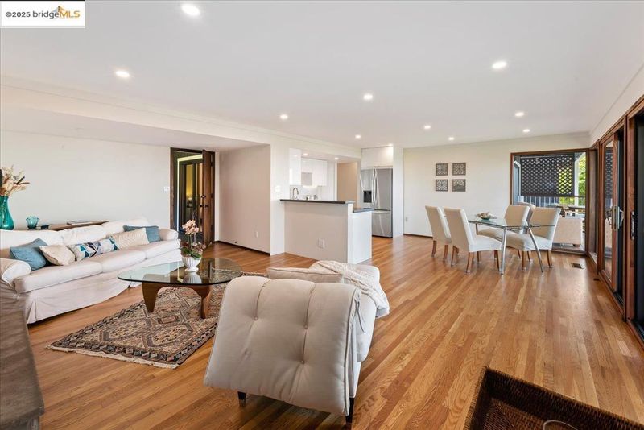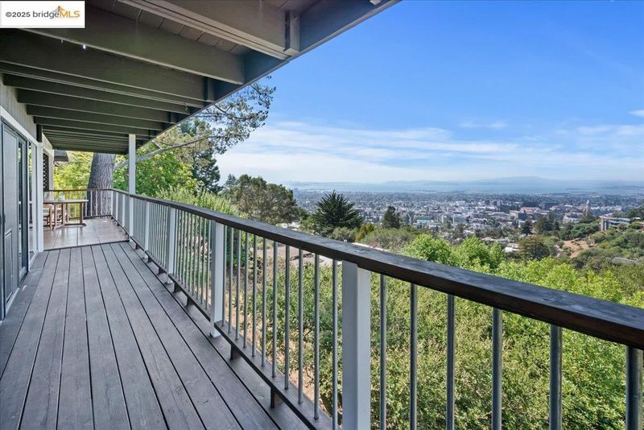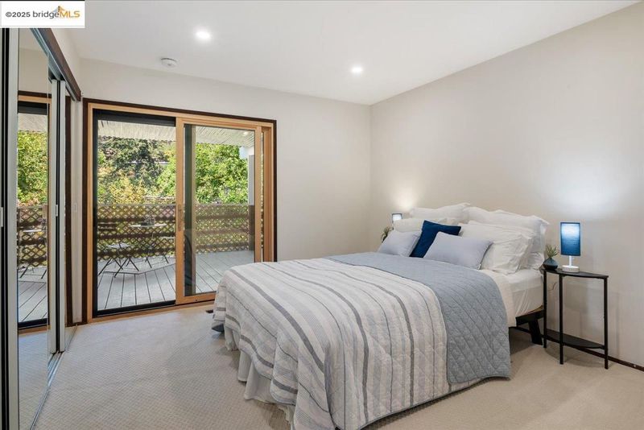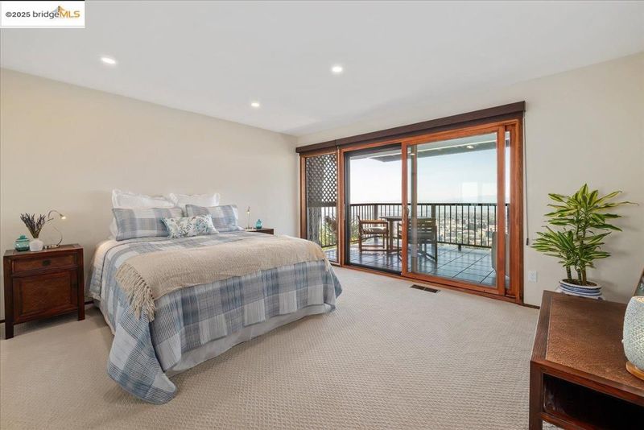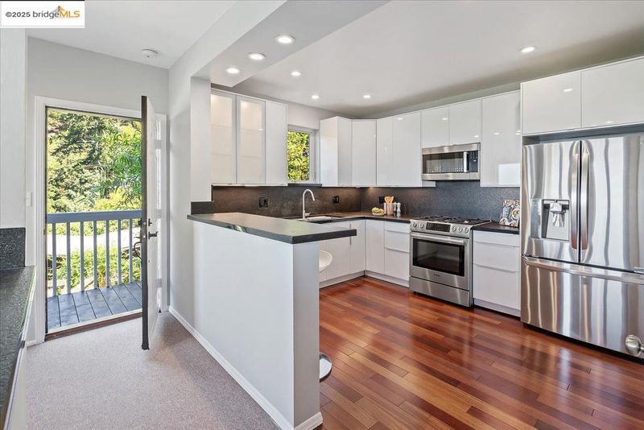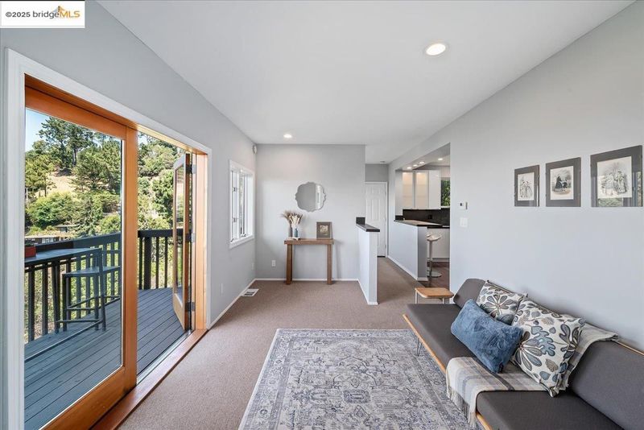
$2,398,000
9,336
SQ FT
$257
SQ/FT
630 Panoramic Way
@ Panoramic Way - Not Listed, Berkeley
- 6 Bed
- 4 Bath
- 2 Park
- 9,336 sqft
- Berkeley
-

-
Sun Sep 7, 2:00 pm - 4:30 pm
Ok to park in the driveway
-
Sun Sep 14, 2:00 pm - 4:30 pm
Ok to park in the driveway
An extraordinary residence on historic Panoramic Hill, showcasing unobstructed, serene and iconic views of the San Francisco Bay, Golden Gate, Bay Bridge and San Rafael Bridge from every level - even the garage. This contemporary three-floor home offers an expansive, open, light-filled design with 7 spacious bedrooms and 5 full bathrooms across 3,650sqft of living space on two parcels totaling 9,336sqft. The versatile floor plan allows for a grand single residence with ADU and private guest quarters/Au pair or a multi-unit income opportunity. Decks and outdoor spaces extend the living areas and frame world-class sunsets, while a luscious side yard and hillside setting create a private retreat. Berkeley mailing address and Oakland taxes. This extraordinary property combines scale, sophistication, and location - a truly exceptional offering where every evening ends with a masterpiece - sunsets over San Francisco Bay. Open House Sunday 9/7 & 9/13 2PM-4:30PM - Website:630Panoramicway dot com
- Current Status
- New
- Original Price
- $2,398,000
- List Price
- $2,398,000
- On Market Date
- Sep 4, 2025
- Property Type
- Detached
- D/N/S
- Not Listed
- Zip Code
- 94704
- MLS ID
- 41110241
- APN
- 48H7703110
- Year Built
- 1978
- Stories in Building
- 3
- Possession
- Close Of Escrow, Immediate, Upon Completion
- Data Source
- MAXEBRDI
- Origin MLS System
- Bridge AOR
Emerson Elementary School
Public K-5 Elementary
Students: 291 Distance: 0.6mi
Emerson Elementary School
Public K-5 Elementary
Students: 320 Distance: 0.6mi
Maybeck High School
Private 9-12 Secondary, Coed
Students: 92 Distance: 0.7mi
John Muir Elementary School
Public K-5 Elementary
Students: 247 Distance: 0.7mi
John Muir Elementary School
Public K-5 Elementary
Students: 305 Distance: 0.7mi
East Bay School for Girls
Private K-5 Elementary, All Female, Nonprofit
Students: NA Distance: 0.8mi
- Bed
- 6
- Bath
- 4
- Parking
- 2
- Covered, Detached, Garage, Off Street, Parking Spaces, Enclosed, Garage Faces Front, Garage Door Opener
- SQ FT
- 9,336
- SQ FT Source
- Public Records
- Lot SQ FT
- 9,336.0
- Lot Acres
- 0.21 Acres
- Pool Info
- None
- Kitchen
- Dishwasher, Gas Range, Plumbed For Ice Maker, Microwave, Oven, Range, Free-Standing Range, Refrigerator, Self Cleaning Oven, Dryer, Washer, Water Filter System, Gas Water Heater, 220 Volt Outlet, Breakfast Nook, Stone Counters, Eat-in Kitchen, Disposal, Gas Range/Cooktop, Ice Maker Hookup, Kitchen Island, Oven Built-in, Range/Oven Built-in, Range/Oven Free Standing, Self-Cleaning Oven, Skylight(s), Updated Kitchen, Wet Bar
- Cooling
- None
- Disclosures
- Mello-Roos District, Rent Control, Seismic Hazards Zone
- Entry Level
- Exterior Details
- Back Yard, Garden/Play, Side Yard, Sprinklers Automatic, Sprinklers Side, Low Maintenance, Storage Area, Yard Space
- Flooring
- Hardwood, Tile, Carpet
- Foundation
- Fire Place
- Family Room, Gas Starter, Living Room, Gas Piped
- Heating
- Zoned
- Laundry
- 220 Volt Outlet, Dryer, Gas Dryer Hookup, Laundry Closet, Laundry Room, Washer, In Unit, Electric, In Kitchen, Inside, Inside Room, Washer/Dryer Stacked Incl
- Main Level
- Other
- Possession
- Close Of Escrow, Immediate, Upon Completion
- Architectural Style
- Contemporary
- Non-Master Bathroom Includes
- Shower Over Tub, Tile, Double Vanity, Multiple Shower Heads, Stone, Window
- Construction Status
- Existing
- Additional Miscellaneous Features
- Back Yard, Garden/Play, Side Yard, Sprinklers Automatic, Sprinklers Side, Low Maintenance, Storage Area, Yard Space
- Location
- Sloped Down, Landscaped
- Roof
- Flat
- Water and Sewer
- Public
- Fee
- Unavailable
MLS and other Information regarding properties for sale as shown in Theo have been obtained from various sources such as sellers, public records, agents and other third parties. This information may relate to the condition of the property, permitted or unpermitted uses, zoning, square footage, lot size/acreage or other matters affecting value or desirability. Unless otherwise indicated in writing, neither brokers, agents nor Theo have verified, or will verify, such information. If any such information is important to buyer in determining whether to buy, the price to pay or intended use of the property, buyer is urged to conduct their own investigation with qualified professionals, satisfy themselves with respect to that information, and to rely solely on the results of that investigation.
School data provided by GreatSchools. School service boundaries are intended to be used as reference only. To verify enrollment eligibility for a property, contact the school directly.
