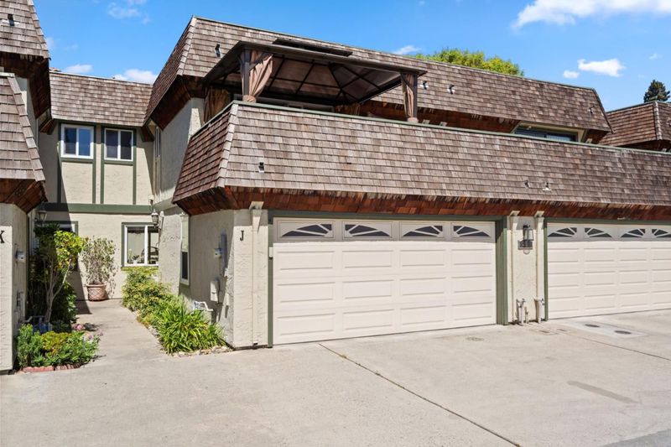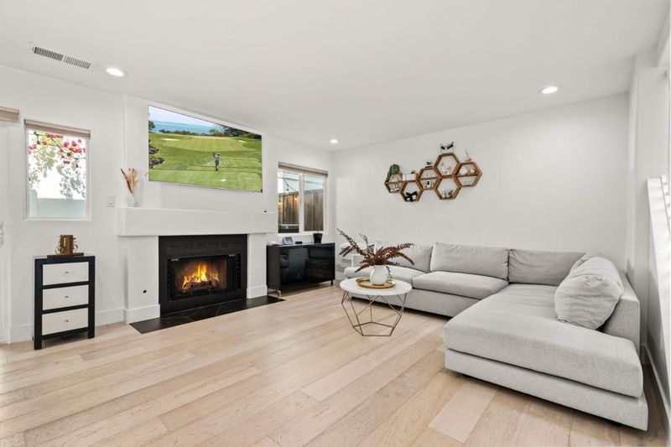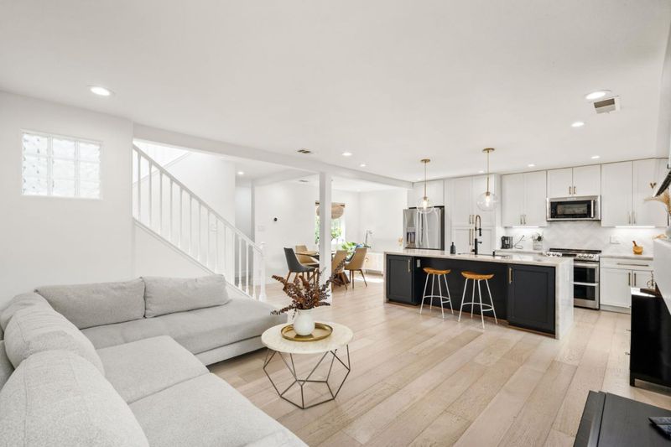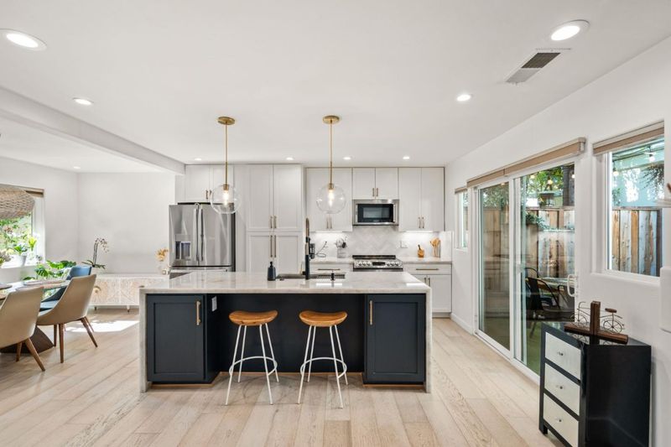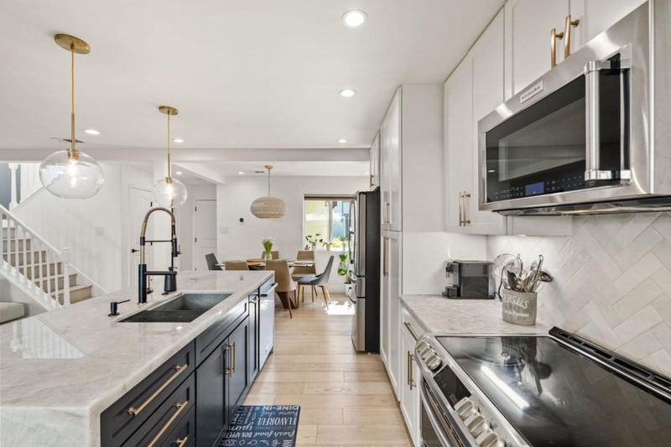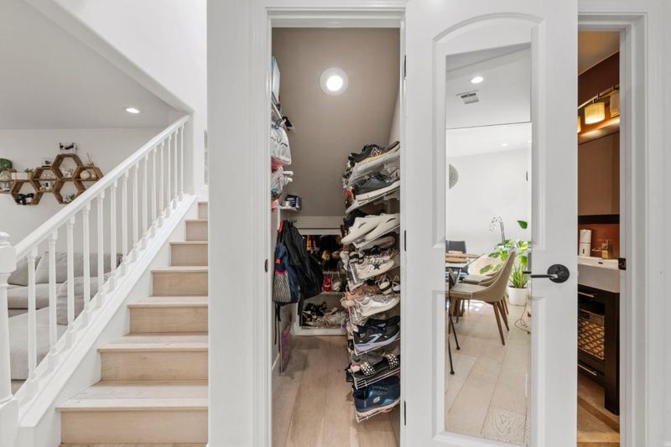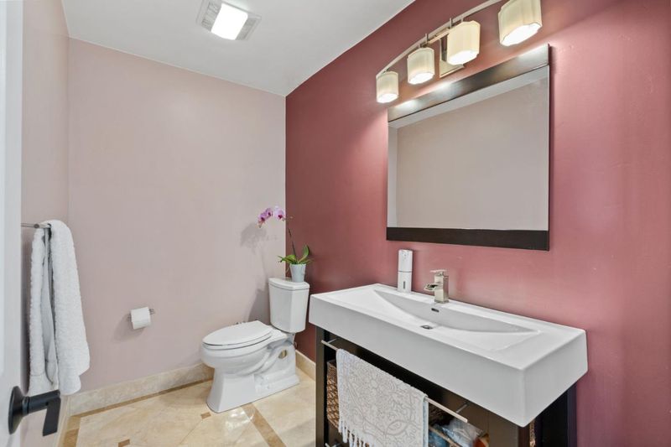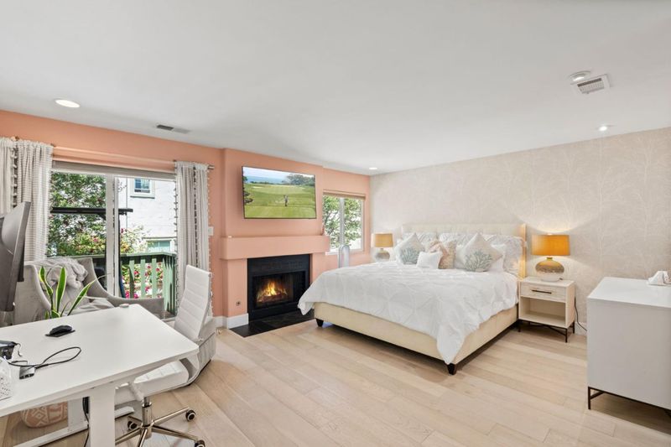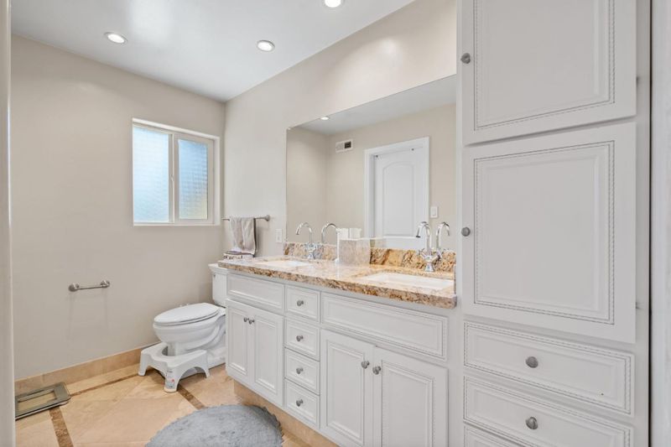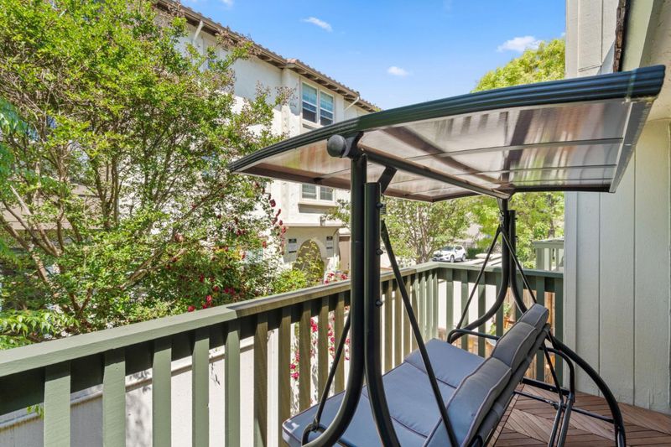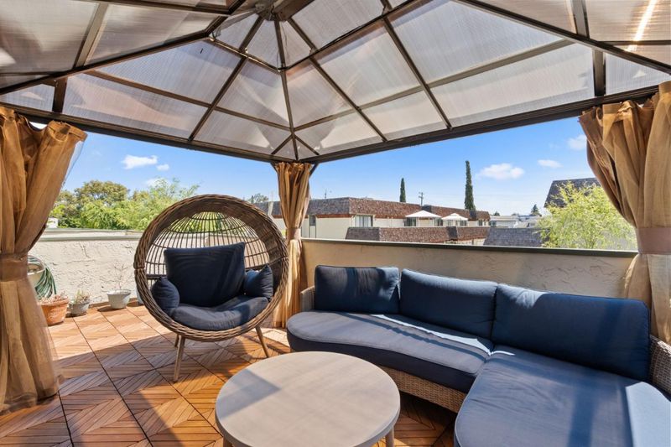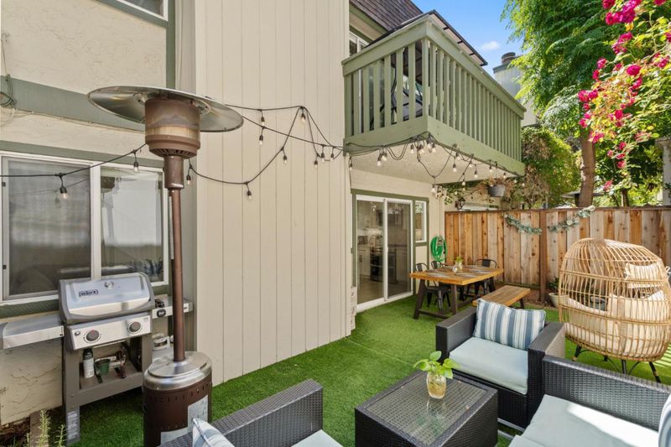
$1,460,000
1,626
SQ FT
$898
SQ/FT
265 South Bayview Avenue, #J
@ Bryan Ave - 19 - Sunnyvale, Sunnyvale
- 2 Bed
- 3 (2/1) Bath
- 2 Park
- 1,626 sqft
- SUNNYVALE
-

-
Sat May 17, 1:30 pm - 4:30 pm
Lovely Remodeled Townhome Style you don't want to miss, located in a small and friendly community just blocks from downtown Sunnyvale.
-
Sun May 18, 1:00 pm - 4:00 pm
Lovely Remodeled Townhome Style you don't want to miss, located in a small and friendly community just blocks from downtown Sunnyvale.
This remodeled Townhome style has the ideal blend for your enjoyment and convenience nestled in the back of a small and friendly community. It has a open floorplan that flows nicely as well as a beautiful, well appointed remodeled kitchen that features newer shaker cabinetry, quartz counter tops and stainless steel appliances making meal preparation a delight. You will appreciate the two spacious primary suites with walk-in closets and balconies off both suites, the front balcony you can enclose for privacy. Additional amenities include remodeled bathrooms with newer vanities, double sinks, huge walk-in steam shower and a relaxing over sized Jacuzzi tub. A small bonus room great for office or man-cave. You will enjoy this lovely back patio off the kitchen that's great for entertaining. This home is located in a residential neighborhood just two blocks from the new up and coming vibrant downtown Sunnyvale with AMC Theaters, Whole Foods, Target, lots of restaurants for your enjoyment and close to Caltrain and major freeways.
- Days on Market
- 2 days
- Current Status
- Active
- Original Price
- $1,460,000
- List Price
- $1,460,000
- On Market Date
- May 13, 2025
- Property Type
- Townhouse
- Area
- 19 - Sunnyvale
- Zip Code
- 94086
- MLS ID
- ML82006751
- APN
- 209-36-009
- Year Built
- 1980
- Stories in Building
- 2
- Possession
- COE
- Data Source
- MLSL
- Origin MLS System
- MLSListings, Inc.
Ellis Elementary School
Public K-5 Elementary
Students: 787 Distance: 0.4mi
Helios School
Private K-8 Coed
Students: 155 Distance: 0.4mi
Bishop Elementary School
Public K-5 Elementary, Coed
Students: 475 Distance: 0.9mi
Braly Elementary School
Public K-5 Elementary
Students: 391 Distance: 0.9mi
Cumberland Elementary School
Public K-5 Elementary
Students: 806 Distance: 1.0mi
Sunnyvale Christian
Private K-5 Elementary, Religious, Coed
Students: 110 Distance: 1.1mi
- Bed
- 2
- Bath
- 3 (2/1)
- Double Sinks, Granite, Primary - Oversized Tub, Primary - Stall Shower(s), Primary - Tub with Jets, Stall Shower, Steam Shower
- Parking
- 2
- Attached Garage
- SQ FT
- 1,626
- SQ FT Source
- Unavailable
- Lot SQ FT
- 2,538.0
- Lot Acres
- 0.058264 Acres
- Kitchen
- Dishwasher, Garbage Disposal, Island with Sink, Microwave, Oven - Double, Oven Range - Electric, Refrigerator
- Cooling
- Central AC
- Dining Room
- Breakfast Bar, Dining "L", Skylight
- Disclosures
- NHDS Report
- Family Room
- No Family Room
- Flooring
- Hardwood, Marble
- Foundation
- Concrete Slab
- Fire Place
- Gas Burning
- Heating
- Forced Air
- Laundry
- In Garage, Washer / Dryer
- Views
- Court
- Possession
- COE
- * Fee
- $320
- Name
- Bayview Common HOA
- Phone
- 408-858-4037
- *Fee includes
- Exterior Painting, Fencing, Garbage, Insurance - Liability, and Roof
MLS and other Information regarding properties for sale as shown in Theo have been obtained from various sources such as sellers, public records, agents and other third parties. This information may relate to the condition of the property, permitted or unpermitted uses, zoning, square footage, lot size/acreage or other matters affecting value or desirability. Unless otherwise indicated in writing, neither brokers, agents nor Theo have verified, or will verify, such information. If any such information is important to buyer in determining whether to buy, the price to pay or intended use of the property, buyer is urged to conduct their own investigation with qualified professionals, satisfy themselves with respect to that information, and to rely solely on the results of that investigation.
School data provided by GreatSchools. School service boundaries are intended to be used as reference only. To verify enrollment eligibility for a property, contact the school directly.
