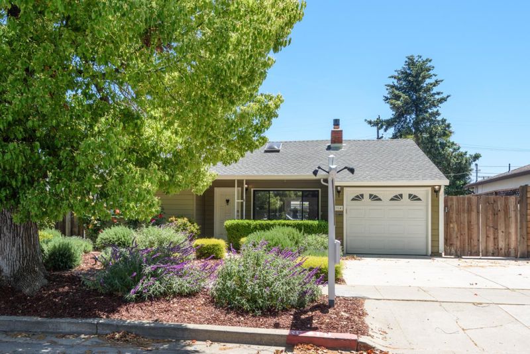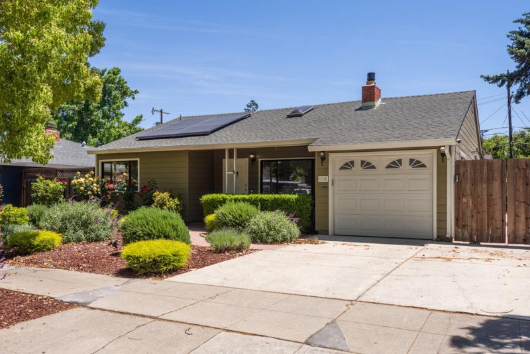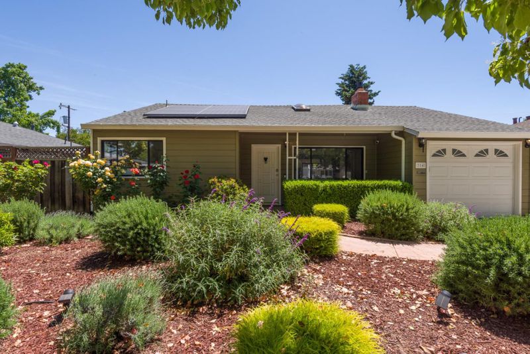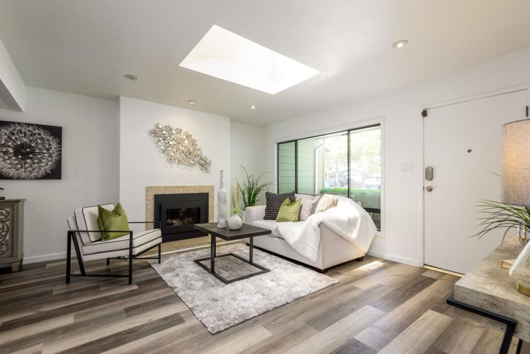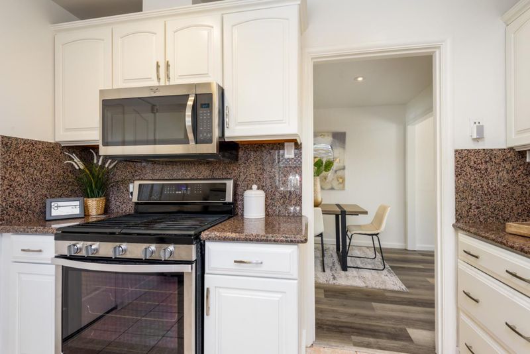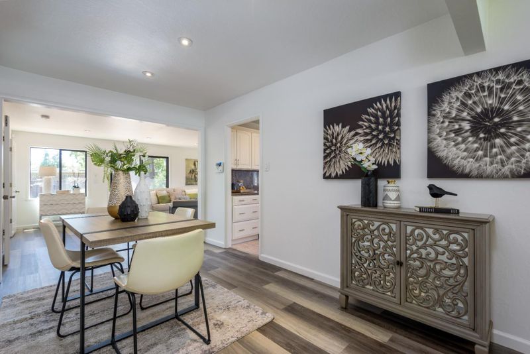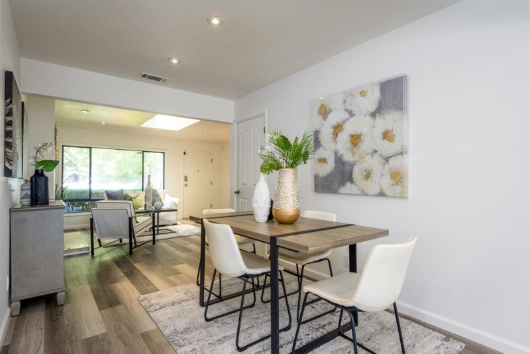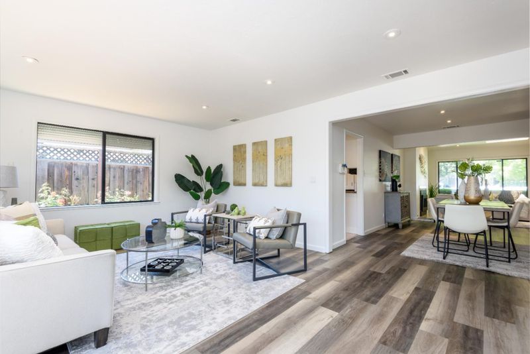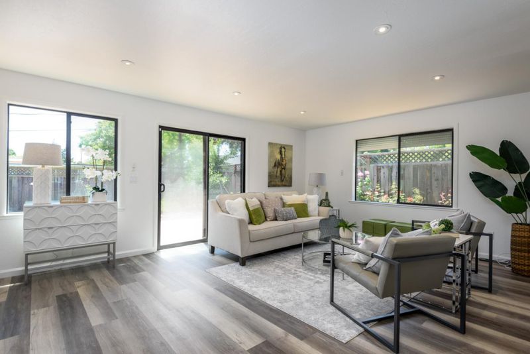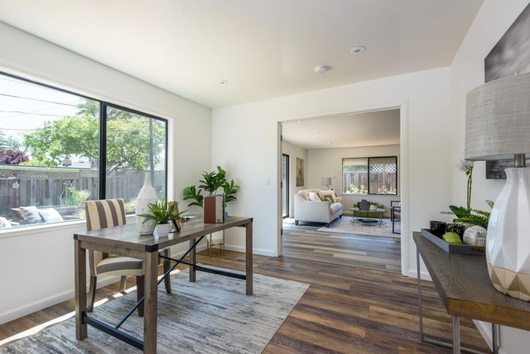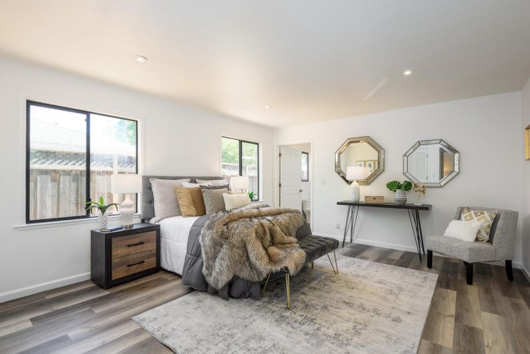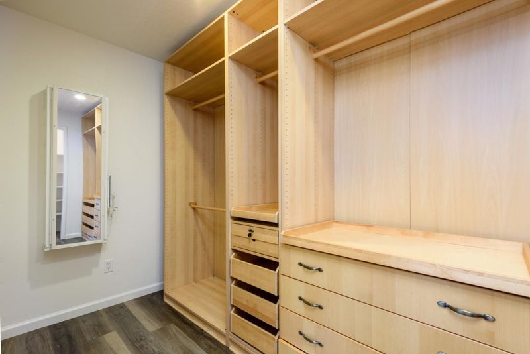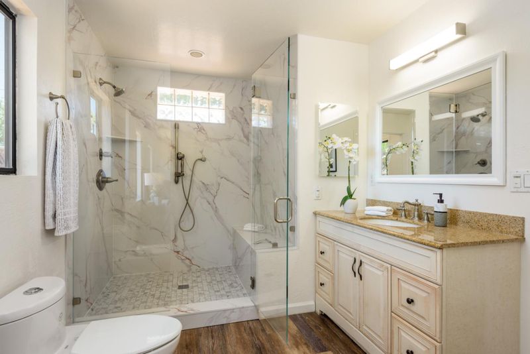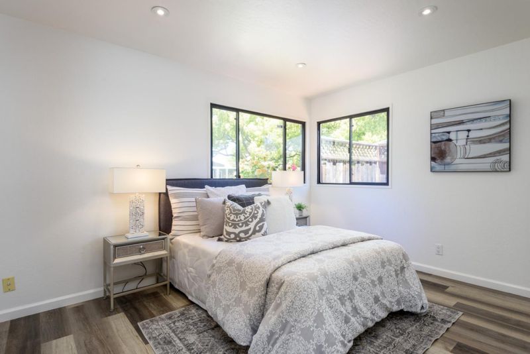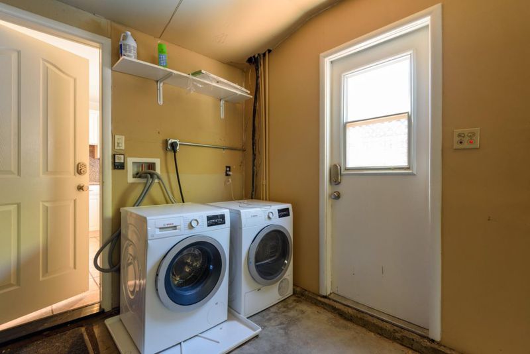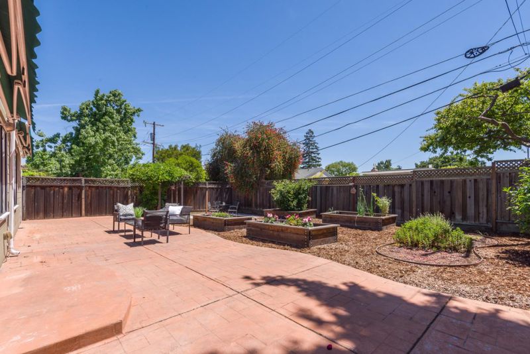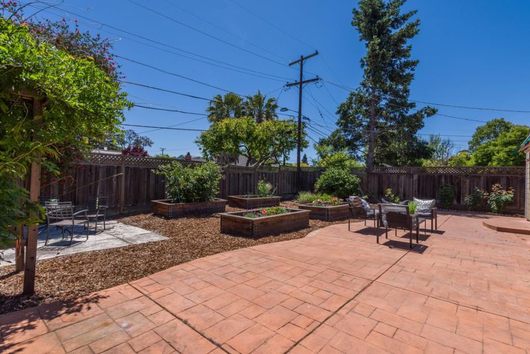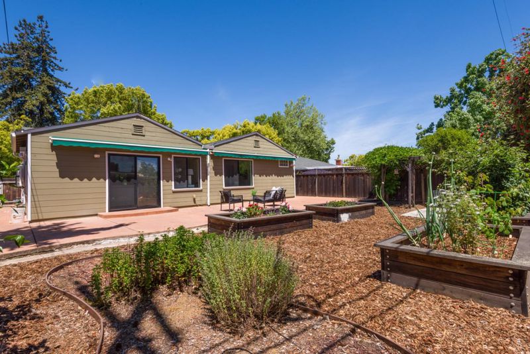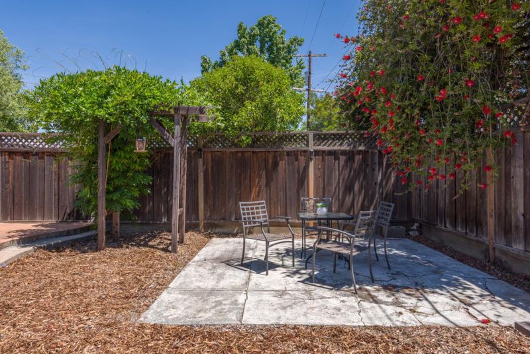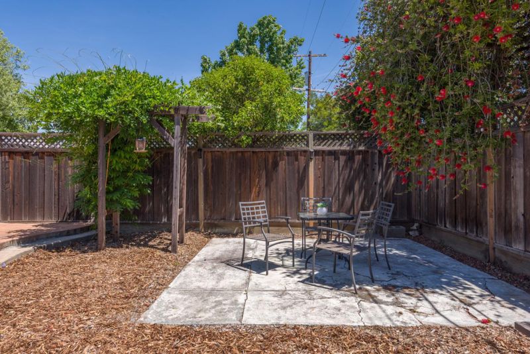
$1,849,888
1,604
SQ FT
$1,153
SQ/FT
314 G Street
@ Industrial Way - 331 - Lenolt Etc., Redwood City
- 3 Bed
- 2 Bath
- 3 Park
- 1,604 sqft
- REDWOOD CITY
-

This beautiful and spacious home is located on an extra-large lot on of the prettiest, tree-lined streets in the coveted Alphabet neighborhood. The 3-bedroom, 2-bath layout includes an inviting living area featuring a large skylight, sleek gas fireplace and an expansive bonus room that leads to back yard. The large granite kitchen opens to a dining area, perfect for everyday meals or entertaining as it opens to large bonus room. The en-suite primary bedroom includes dual closets, one with a thoughtfully designed, wall-to-wall organizer system. The private, expansive backyard is a true retreat, complete with raised garden beds, mature fruit trees, beautiful rose bushes, and a generous patio area ideal for outdoor entertaining and relaxing. Additional features include solar panels, forced-air heating, and central A/C. Situated on the border of San Carlos and Redwood City, this home is within walking distance of several winery tasting rooms. Walking distance to downtown San Carlos and train stations. It's also a five-minute walk to Devils Canyon Brewing Company, known for its family-friendly Food Truck Fridays. Feeds into Clifford Elementary school.
- Days on Market
- 6 days
- Current Status
- Active
- Original Price
- $1,849,888
- List Price
- $1,849,888
- On Market Date
- May 8, 2025
- Property Type
- Single Family Home
- Area
- 331 - Lenolt Etc.
- Zip Code
- 94063
- MLS ID
- ML82006140
- APN
- 052-102-040
- Year Built
- 1951
- Stories in Building
- 1
- Possession
- COE
- Data Source
- MLSL
- Origin MLS System
- MLSListings, Inc.
Redwood High School
Public 9-12 Continuation
Students: 227 Distance: 0.2mi
West Bay High School
Private 9-12 Combined Elementary And Secondary, Coed
Students: 14 Distance: 0.4mi
Kindercourt Academy
Private K Preschool Early Childhood Center, Elementary, Coed
Students: 82 Distance: 0.6mi
Orion Alternative School
Public K-5 Alternative
Students: 229 Distance: 0.6mi
White Oaks Elementary School
Charter K-3 Elementary
Students: 306 Distance: 0.8mi
Sequoia High School
Public 9-12 Secondary
Students: 2067 Distance: 0.8mi
- Bed
- 3
- Bath
- 2
- Primary - Stall Shower(s), Shower and Tub, Solid Surface, Updated Bath
- Parking
- 3
- Attached Garage
- SQ FT
- 1,604
- SQ FT Source
- Unavailable
- Lot SQ FT
- 5,821.0
- Lot Acres
- 0.133632 Acres
- Kitchen
- Countertop - Granite, Dishwasher, Microwave, Oven Range - Gas, Refrigerator
- Cooling
- Central AC
- Dining Room
- Dining Area
- Disclosures
- NHDS Report
- Family Room
- Separate Family Room
- Flooring
- Laminate, Tile
- Foundation
- Concrete Slab
- Fire Place
- Living Room
- Heating
- Forced Air, Gas
- Laundry
- In Garage, Washer / Dryer
- Possession
- COE
- Fee
- Unavailable
MLS and other Information regarding properties for sale as shown in Theo have been obtained from various sources such as sellers, public records, agents and other third parties. This information may relate to the condition of the property, permitted or unpermitted uses, zoning, square footage, lot size/acreage or other matters affecting value or desirability. Unless otherwise indicated in writing, neither brokers, agents nor Theo have verified, or will verify, such information. If any such information is important to buyer in determining whether to buy, the price to pay or intended use of the property, buyer is urged to conduct their own investigation with qualified professionals, satisfy themselves with respect to that information, and to rely solely on the results of that investigation.
School data provided by GreatSchools. School service boundaries are intended to be used as reference only. To verify enrollment eligibility for a property, contact the school directly.
