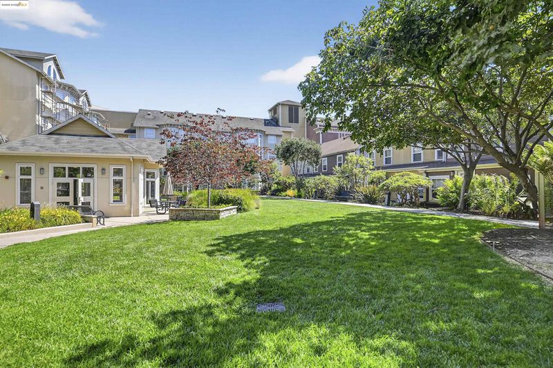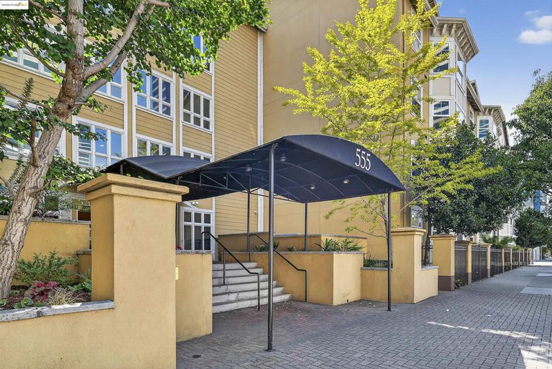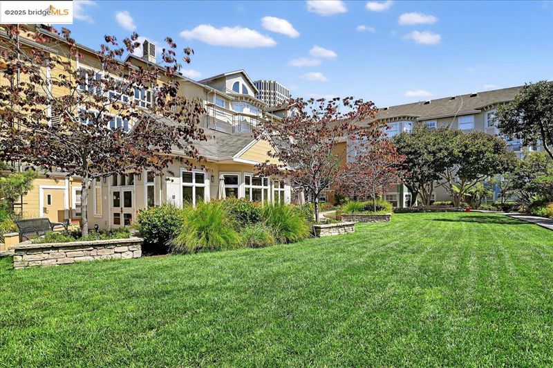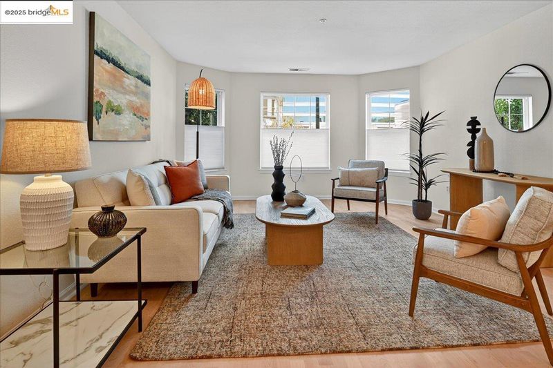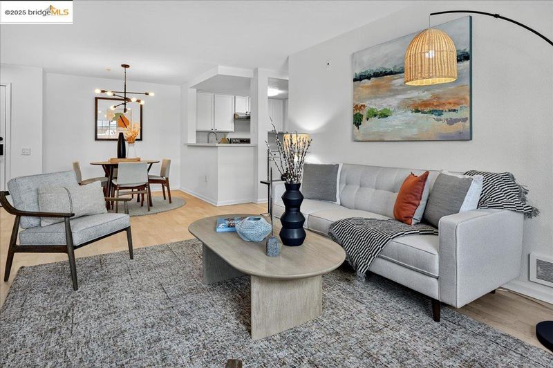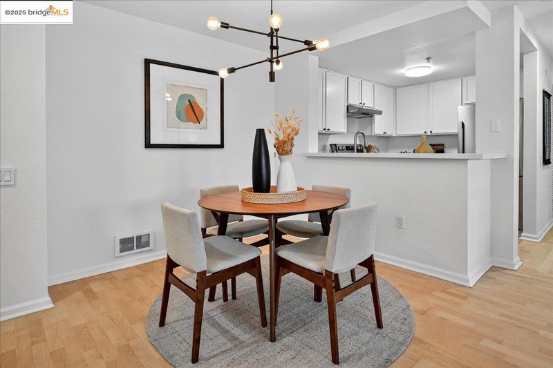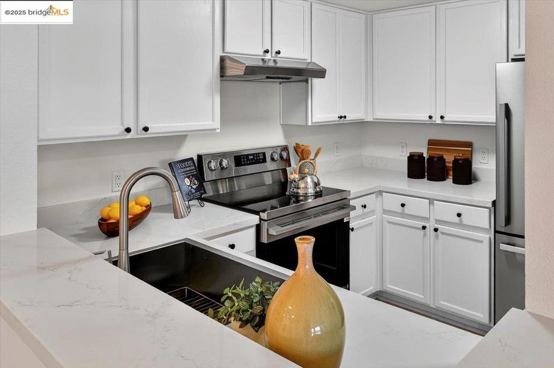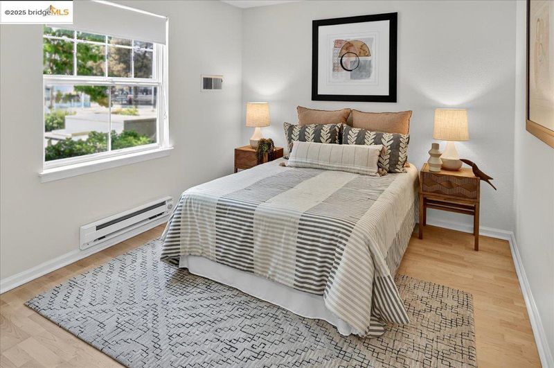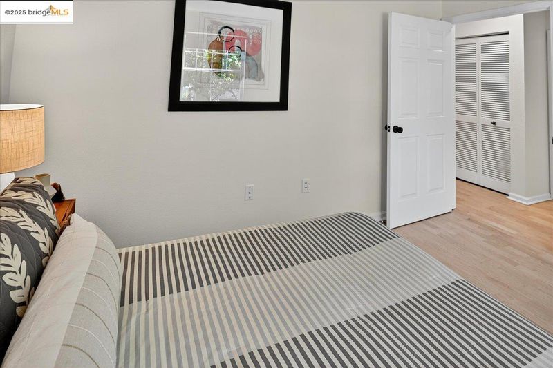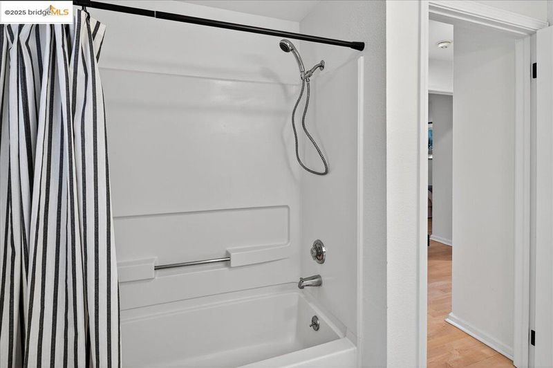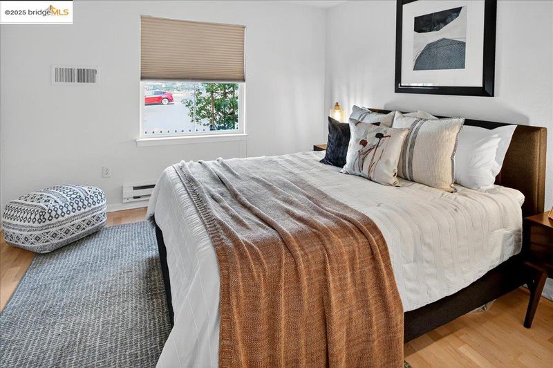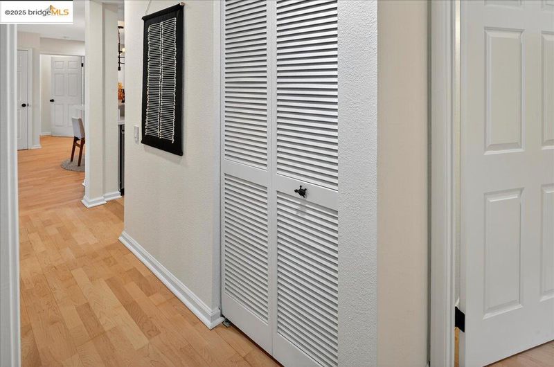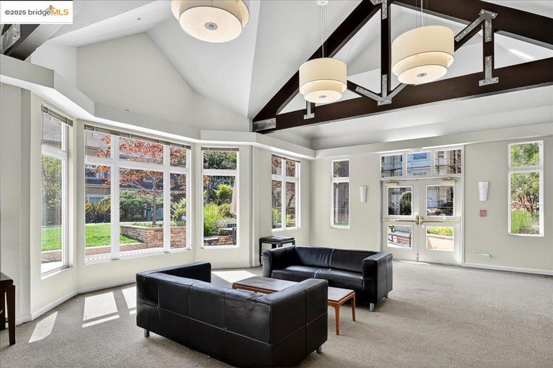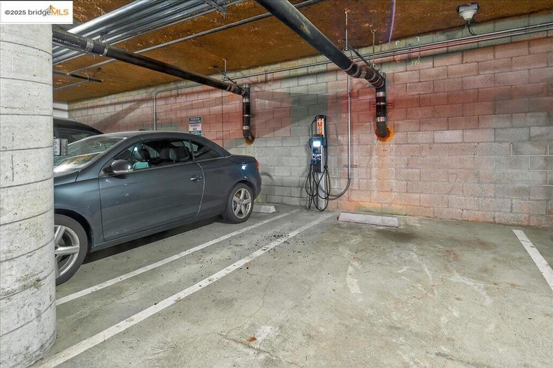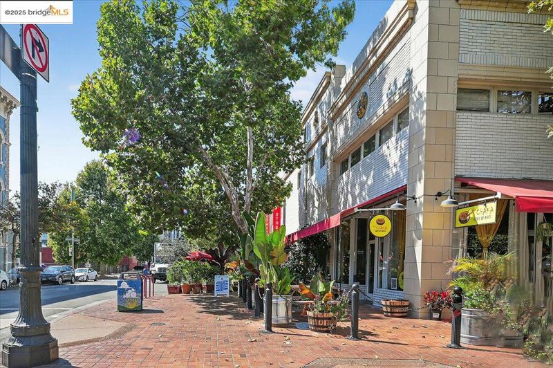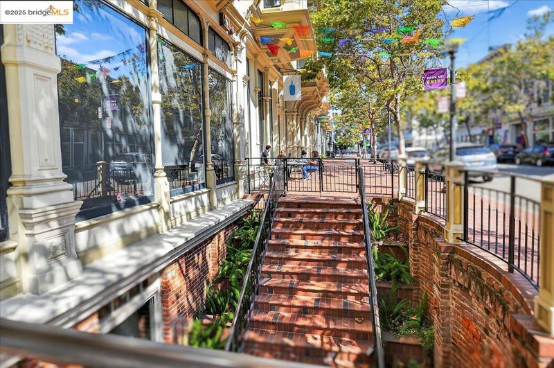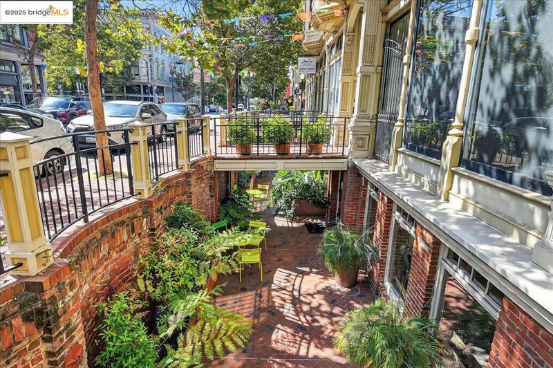
$619,000
1,136
SQ FT
$545
SQ/FT
555 10Th St, #113
@ Clay St - Old Town, Oakland
- 3 Bed
- 2 Bath
- 1 Park
- 1,136 sqft
- Oakland
-

-
Sun Sep 7, 11:00 am - 1:00 pm
Welcome to 555 10th Street #113 — a stylish retreat in the heart of Oakland’s vibrant downtown. This contemporary 3-bedroom, 2-bath home offers 1,136 sq. ft. of single-level living with comfort, convenience, and urban energy. Recently updated, it features fresh paint, new kitchen appliances, updated lighting, and window coverings. The light-filled open-concept living, dining, and kitchen area makes entertaining effortless. The spacious primary suite with walk-in closet and ensuite bath is a private sanctuary, while two additional bedrooms offer flexibility for guests, family, or a home office. Amenities include in-unit laundry, assigned garage parking with EV charger, and secure gated entry with intercom. Residents can unwind in the expansive, secured courtyard—ideal for yoga, dog walks, or outdoor relaxation—or entertain in the clubhouse complete with a kitchenette. The building exterior is being refreshed with new paint. Just outside: a weekly farmers market, Blue Bottle Coffee and lots of restaurants.
-
Sun Sep 14, 11:00 am - 1:00 pm
Welcome to 555 10th Street #113 — a stylish retreat in the heart of Oakland’s vibrant downtown. This contemporary 3-bedroom, 2-bath home offers 1,136 sq. ft. of single-level living with comfort, convenience, and urban energy. Recently updated, it features fresh paint, new kitchen appliances, updated lighting, and window coverings. The light-filled open-concept living, dining, and kitchen area makes entertaining effortless. The spacious primary suite with walk-in closet and ensuite bath is a private sanctuary, while two additional bedrooms offer flexibility for guests, family, or a home office. Amenities include in-unit laundry, assigned garage parking with EV charger, and secure gated entry with intercom. Residents can unwind in the expansive, secured courtyard—ideal for yoga, dog walks, or outdoor relaxation—or entertain in the clubhouse complete with a kitchenette. The building exterior is being refreshed with new paint. Just outside: a weekly farmers market, Blue Bottle Coffee and lots of restaurants.
Welcome to 555 10th Street #113 — a stylish retreat in the heart of Oakland’s vibrant downtown. This contemporary 3-bedroom, 2-bath home offers 1,136 sq. ft. of single-level living with comfort, convenience, and urban energy. Recently updated, it features fresh paint, new kitchen appliances, updated lighting, and window coverings. The light-filled open-concept living, dining, and kitchen area makes entertaining effortless. The spacious primary suite with walk-in closet and ensuite bath is a private sanctuary, while two additional bedrooms offer flexibility for guests, family, or a home office. Amenities include in-unit laundry, assigned garage parking with EV charger, and secure gated entry with intercom. Residents can unwind in the expansive, secured courtyard—ideal for yoga, dog walks, or outdoor relaxation—or entertain in the clubhouse complete with a kitchenette. The building exterior is being refreshed with new paint. Just outside: a weekly farmers market, Blue Bottle Coffee, Swan’s Market, Jack London Square, gyms, bookstores, and countless dining options. With 12th Street BART, AC Transit, and freeways nearby, commuting is easy. Whether you’re seeking a stylish home base or an easy-care city lifestyle, 555 10th Street #113 delivers the best of Oakland living.
- Current Status
- New
- Original Price
- $619,000
- List Price
- $619,000
- On Market Date
- Sep 3, 2025
- Property Type
- Condominium
- D/N/S
- Old Town
- Zip Code
- 94607
- MLS ID
- 41110229
- APN
- 23528
- Year Built
- 1998
- Stories in Building
- 3
- Possession
- Close Of Escrow
- Data Source
- MAXEBRDI
- Origin MLS System
- Bridge AOR
Young Adult Program
Public n/a
Students: 165 Distance: 0.2mi
Lamb-O Academy
Private 4-12 Religious, Coed
Students: 12 Distance: 0.2mi
Martin Luther King, Jr. Elementary School
Public PK-3 Elementary
Students: 314 Distance: 0.4mi
Envision Academy For Arts & Technology
Charter 9-12 High
Students: 385 Distance: 0.5mi
Oakland School for the Arts
Charter 6-12 Secondary
Students: 749 Distance: 0.5mi
Lincoln Elementary School
Public K-5 Elementary
Students: 750 Distance: 0.5mi
- Bed
- 3
- Bath
- 2
- Parking
- 1
- Assigned, Space Per Unit - 1, Below Building Parking, Electric Vehicle Charging Station(s), Garage Door Opener
- SQ FT
- 1,136
- SQ FT Source
- Assessor Agent-Fill
- Lot SQ FT
- 60,000.0
- Lot Acres
- 1.38 Acres
- Pool Info
- None
- Kitchen
- Dishwasher, Electric Range, Free-Standing Range, Refrigerator, Dryer, Washer, Counter - Solid Surface, Electric Range/Cooktop, Disposal, Range/Oven Free Standing
- Cooling
- No Air Conditioning
- Disclosures
- Nat Hazard Disclosure, HOA Rental Restrictions, Disclosure Package Avail
- Entry Level
- 1
- Exterior Details
- No Yard
- Flooring
- Hardwood Flrs Throughout
- Foundation
- Fire Place
- None
- Heating
- Electric
- Laundry
- Dryer, Laundry Closet, Washer, In Unit
- Main Level
- 3 Bedrooms, 2 Baths, Main Entry
- Possession
- Close Of Escrow
- Architectural Style
- Contemporary
- Construction Status
- Existing
- Additional Miscellaneous Features
- No Yard
- Location
- Level
- Pets
- Yes
- Roof
- Shingle
- Water and Sewer
- Public
- Fee
- $623
MLS and other Information regarding properties for sale as shown in Theo have been obtained from various sources such as sellers, public records, agents and other third parties. This information may relate to the condition of the property, permitted or unpermitted uses, zoning, square footage, lot size/acreage or other matters affecting value or desirability. Unless otherwise indicated in writing, neither brokers, agents nor Theo have verified, or will verify, such information. If any such information is important to buyer in determining whether to buy, the price to pay or intended use of the property, buyer is urged to conduct their own investigation with qualified professionals, satisfy themselves with respect to that information, and to rely solely on the results of that investigation.
School data provided by GreatSchools. School service boundaries are intended to be used as reference only. To verify enrollment eligibility for a property, contact the school directly.
