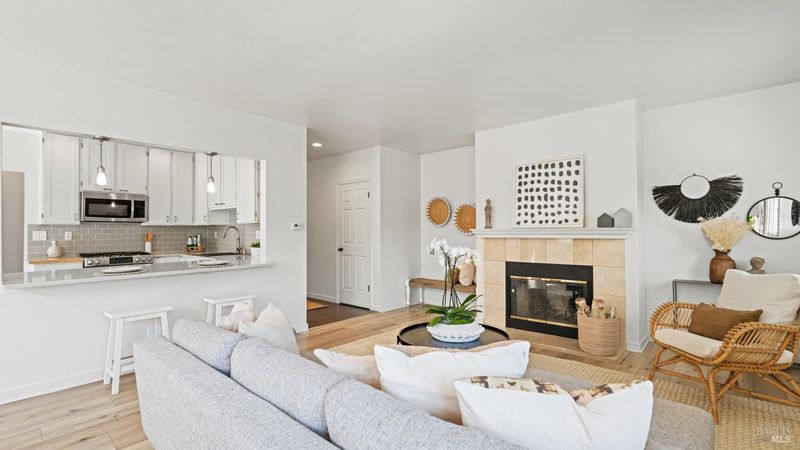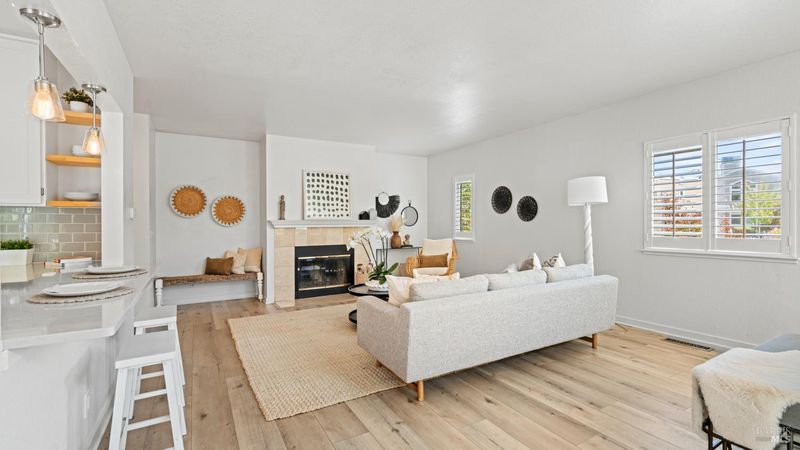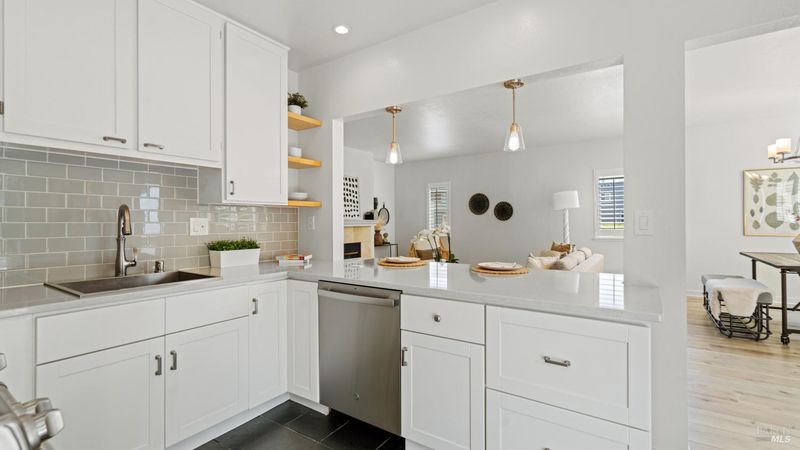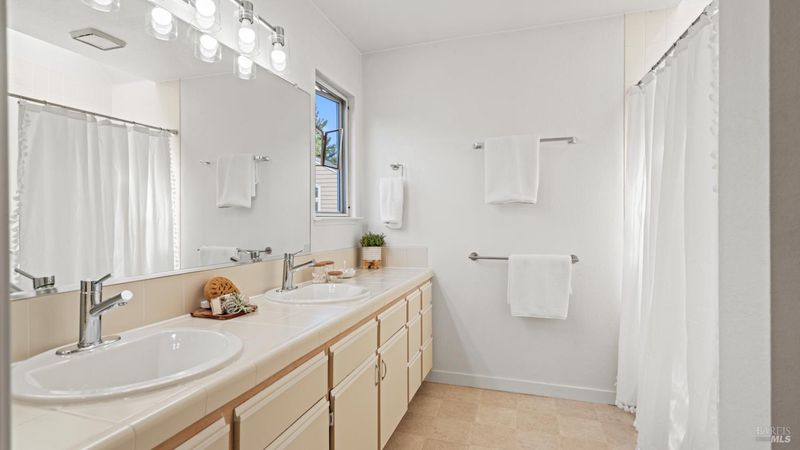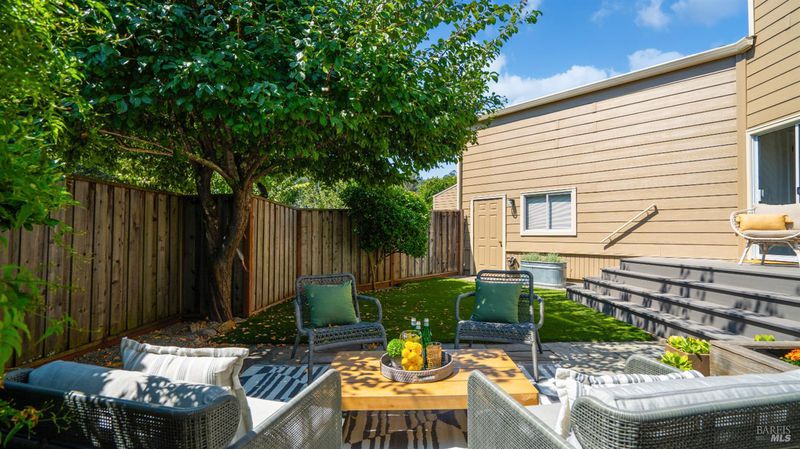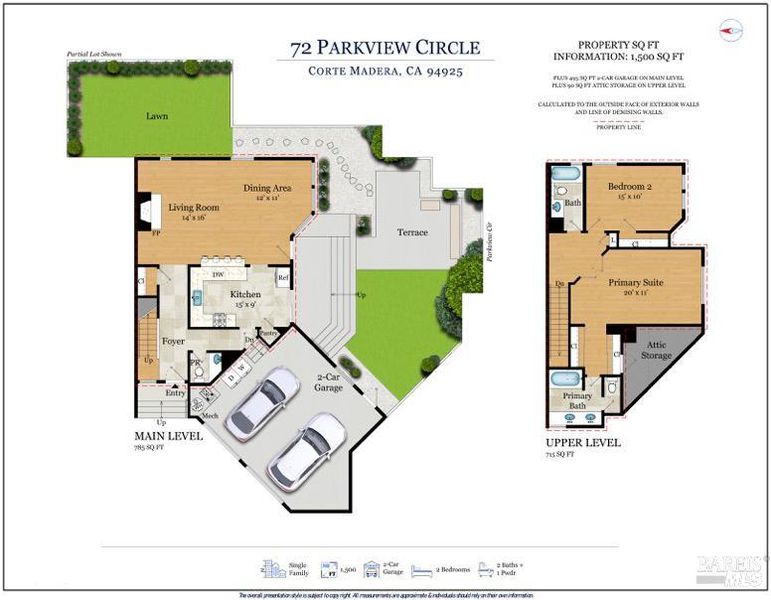
$1,195,000
1,562
SQ FT
$765
SQ/FT
72 Parkview Circle
@ Meadowcreek Druve - Corte Madera
- 2 Bed
- 3 (2/1) Bath
- 2 Park
- 1,562 sqft
- Corte Madera
-

-
Sat Sep 6, 2:00 pm - 4:00 pm
-
Sun Sep 7, 2:00 pm - 4:00 pm
This beautifully upgraded end-unit townhome offers the feel and privacy of a single-family home in the desirable Meadowcreek community, known for its unique combination of location, design, and community amenities. The two-story layout features a bright entry with gray slate floors. The open living and dining area features new engineered plank floors, a cozy fireplace, and plenty of light from windows with plantation shutters. The downstairs living space flows seamlessly to the landscaped backyardperfect for indoor-outdoor living. The remodeled kitchen boasts quartz composite countertops, updated cabinetry, and stainless steel appliances, with a convenient half bath and direct access to an oversized two-car garage offering updated storage. Upstairs are two spacious bedrooms with new engineered plank floors and two full baths. The primary suite includes vaulted ceilings, two separate closets, and a versatile room for a walk-in closet, studio, or workspace. The private, L-shaped backyard is a true oasis, with a large entertaining deck, tiled patio, two lawn areas, mature landscaping including a stunning olive tree, two plum trees, garden planters, and serene south-facing views overlooking the HOA-owned 1.6-acre Meadowcreek Parkperfect for pets and play.
- Days on Market
- 3 days
- Current Status
- Active
- Original Price
- $1,195,000
- List Price
- $1,195,000
- On Market Date
- Sep 2, 2025
- Property Type
- Townhouse
- Area
- Corte Madera
- Zip Code
- 94925
- MLS ID
- 325078250
- APN
- 026-302-13
- Year Built
- 1990
- Stories in Building
- Unavailable
- Possession
- Close Of Escrow
- Data Source
- BAREIS
- Origin MLS System
Cove
Public K-5
Students: 424 Distance: 0.6mi
Ring Mountain Day School
Private K-8 Elementary, Nonprofit
Students: 80 Distance: 0.9mi
Marin Country Day School
Private K-8 Elementary, Nonprofit
Students: 589 Distance: 1.0mi
Edna Maguire Elementary School
Public K-5 Elementary
Students: 536 Distance: 1.0mi
Marin Montessori School
Private PK-9 Montessori, Elementary, Coed
Students: 275 Distance: 1.0mi
Bel Aire Elementary School
Public 3-5 Elementary
Students: 459 Distance: 1.1mi
- Bed
- 2
- Bath
- 3 (2/1)
- Double Sinks, Tile, Tub w/Shower Over
- Parking
- 2
- 1/2 Car Space, Garage Door Opener, Garage Facing Front, Interior Access, Side-by-Side, Workshop in Garage
- SQ FT
- 1,562
- SQ FT Source
- Assessor Auto-Fill
- Lot SQ FT
- 5,053.0
- Lot Acres
- 0.116 Acres
- Pool Info
- Built-In, Membership Fee
- Kitchen
- Breakfast Area, Butcher Block Counters, Kitchen/Family Combo, Pantry Closet, Quartz Counter
- Cooling
- None
- Dining Room
- Dining Bar, Dining/Living Combo
- Living Room
- Deck Attached, Great Room
- Flooring
- Simulated Wood
- Foundation
- Concrete
- Fire Place
- Living Room, Wood Burning
- Heating
- Central, Fireplace(s), Hot Water
- Laundry
- Ground Floor, Hookups Only, In Basement
- Upper Level
- Bedroom(s), Full Bath(s), Primary Bedroom
- Main Level
- Dining Room, Family Room, Garage, Kitchen, Living Room, Partial Bath(s), Street Entrance
- Views
- Park
- Possession
- Close Of Escrow
- Architectural Style
- Contemporary
- * Fee
- $813
- Name
- Meadowcreek Station HOA
- Phone
- (855) 877-2472
- *Fee includes
- See Remarks
MLS and other Information regarding properties for sale as shown in Theo have been obtained from various sources such as sellers, public records, agents and other third parties. This information may relate to the condition of the property, permitted or unpermitted uses, zoning, square footage, lot size/acreage or other matters affecting value or desirability. Unless otherwise indicated in writing, neither brokers, agents nor Theo have verified, or will verify, such information. If any such information is important to buyer in determining whether to buy, the price to pay or intended use of the property, buyer is urged to conduct their own investigation with qualified professionals, satisfy themselves with respect to that information, and to rely solely on the results of that investigation.
School data provided by GreatSchools. School service boundaries are intended to be used as reference only. To verify enrollment eligibility for a property, contact the school directly.
